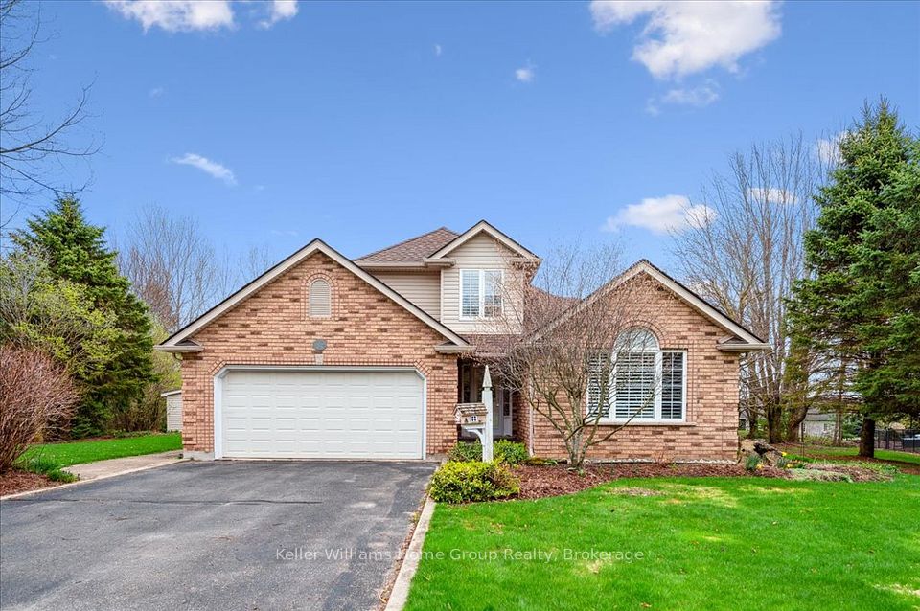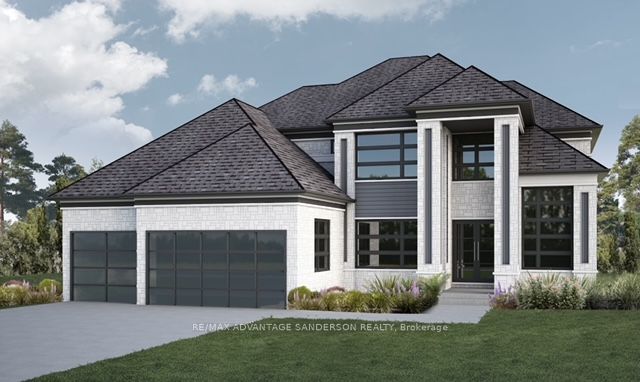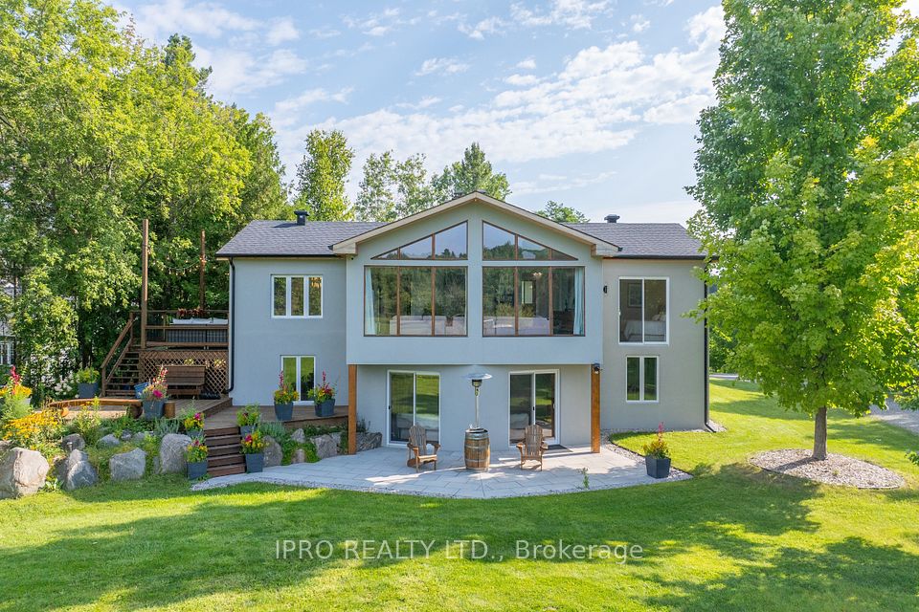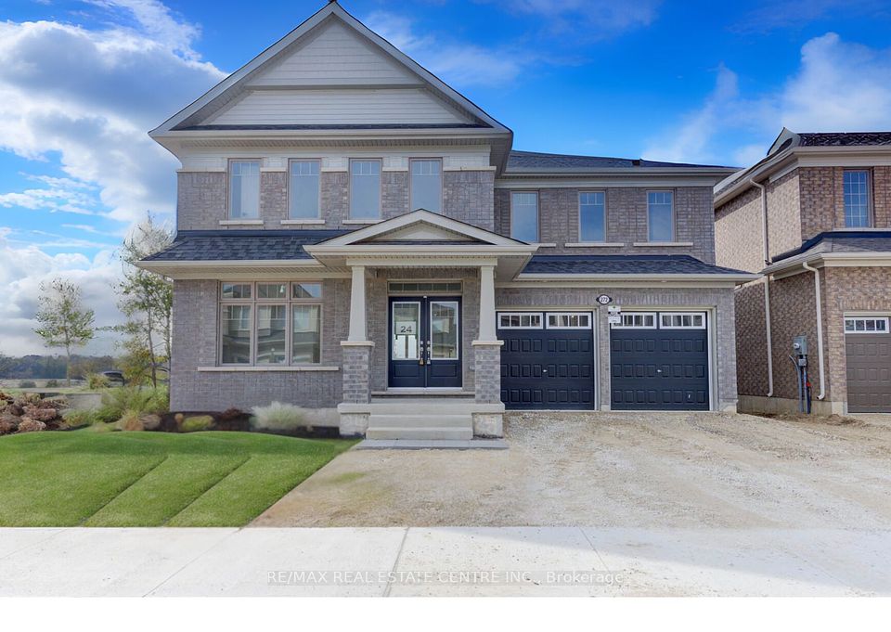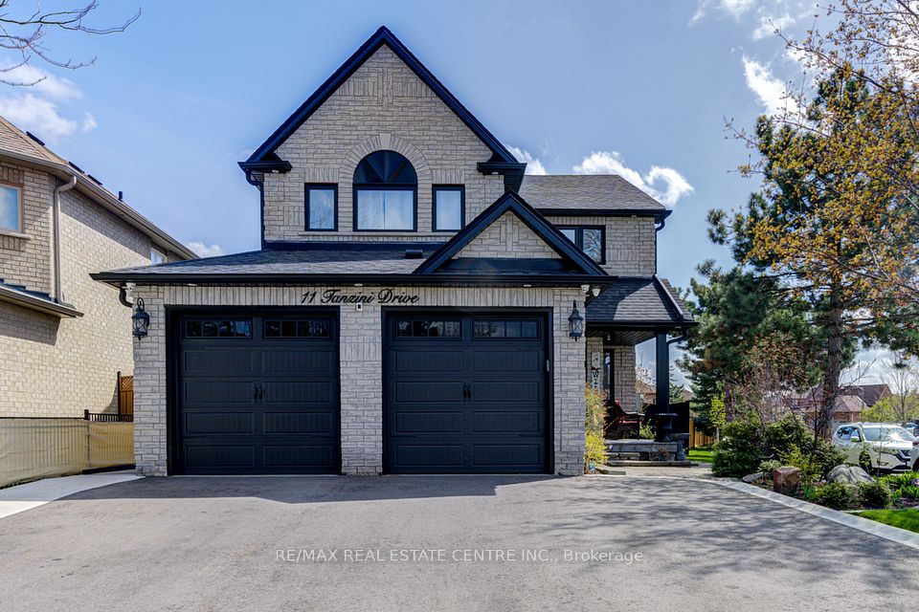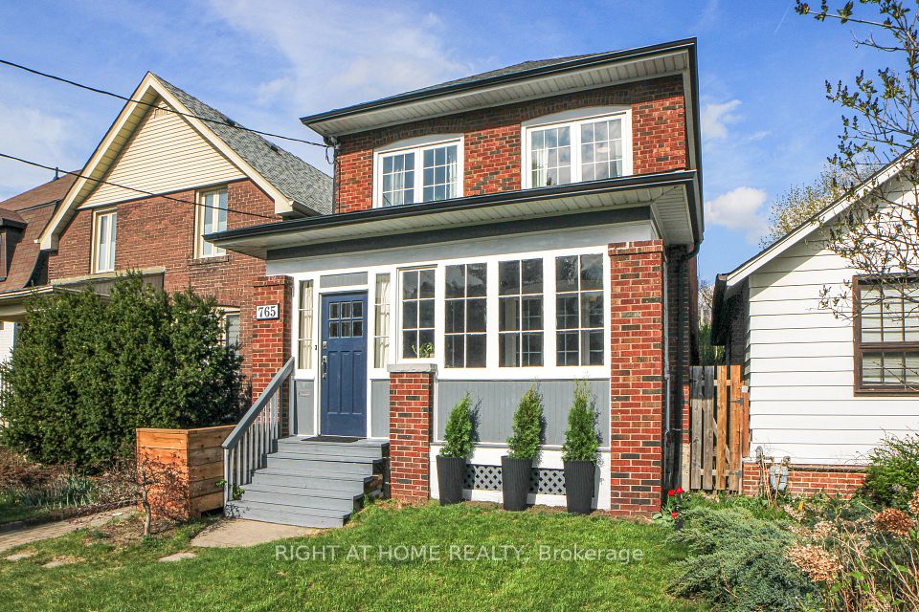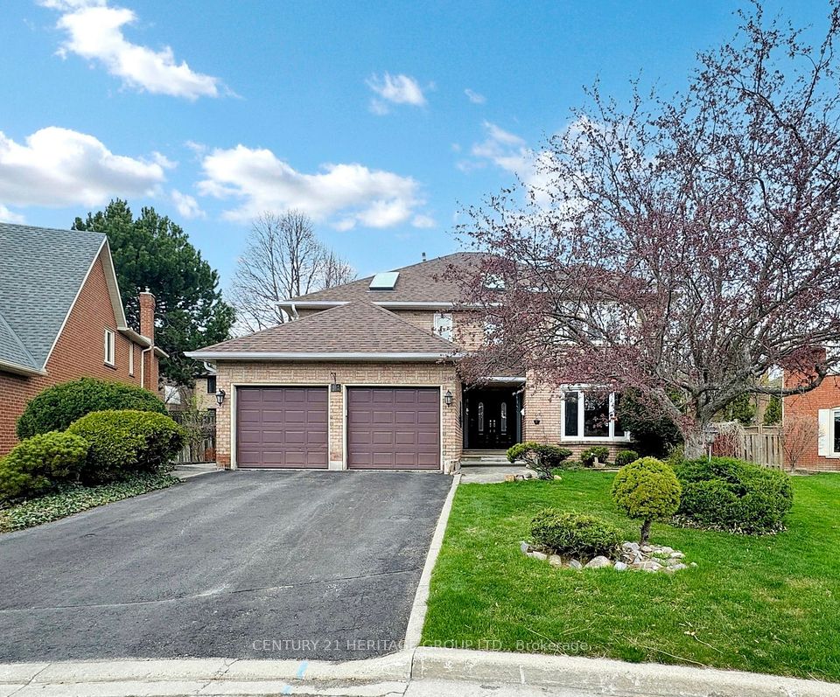$1,899,900
Last price change Apr 24
29 Riverhill Drive, Vaughan, ON L6A 4S3
Virtual Tours
Price Comparison
Property Description
Property type
Detached
Lot size
N/A
Style
2-Storey
Approx. Area
N/A
Room Information
| Room Type | Dimension (length x width) | Features | Level |
|---|---|---|---|
| Great Room | 5.77 x 3.51 m | Hardwood Floor, Built-in Speakers | Main |
| Family Room | 4.8 x 3.99 m | Hardwood Floor, Gas Fireplace, Overlooks Backyard | Main |
| Kitchen | 3.81 x 3.38 m | Granite Counters, Stainless Steel Appl, Ceramic Backsplash | Main |
| Breakfast | 3.84 x 3.05 m | French Doors, Overlooks Backyard, Ceramic Floor | Main |
About 29 Riverhill Drive
First Time Offered! 29 Riverhill Drive is a stunning, meticulously maintained detached home located in the highly sought-after community of Patterson, Vaughan. Boasting over 2,700 sq ft of above-grade living space, this impressive property is the perfect blend of style, comfort, and functionality. Step inside to find gleaming hardwood floors throughout the entire home, creating a seamless and sophisticated flow from room to room. The spacious and sun-filled main floor features an upgraded kitchen with high-end stainless steel appliances, granite countertops, and a large eat-in area perfect for family meals. The huge Grand Room, along with a cozy family room, offer an inviting layout ideal for everyday living. Upstairs, you'll find four generously sized bedrooms, each thoughtfully designed for comfort and privacy. The luxurious primary suite includes a large walk-in closet and a spa-like 5-piece ensuite. The second bedroom also features its own private 4-piece ensuite, a rare and desirable feature that adds tremendous convenience for families or guests. The professionally finished basement is a true showstopper. Whether you're hosting or unwinding, this space has it all, a custom-built wet bar with granite countertops, a convenient Murphy bed for overnight guests, ample storage space, and plenty of room for a rec area, home office, or gym setup. Outside, the beautifully landscaped yard features a large deck, interlocking stone patio, and plenty of space for outdoor entertaining or peaceful relaxation. Whether its BBQs in the summer or cozy fall evenings under the stars, this backyard is designed for enjoyment year-round. Additional highlights include upgraded light fixtures, pot lights, elegant finishes throughout, a double car garage, and a big driveway with no sidewalk. Conveniently located near top-rated schools, parks, shops, public transit, and major highways, this home offers the perfect combination of luxury and location. Just move in and enjoy!
Home Overview
Last updated
6 days ago
Virtual tour
None
Basement information
Finished
Building size
--
Status
In-Active
Property sub type
Detached
Maintenance fee
$N/A
Year built
2024
Additional Details
MORTGAGE INFO
ESTIMATED PAYMENT
Location
Some information about this property - Riverhill Drive

Book a Showing
Find your dream home ✨
I agree to receive marketing and customer service calls and text messages from homepapa. Consent is not a condition of purchase. Msg/data rates may apply. Msg frequency varies. Reply STOP to unsubscribe. Privacy Policy & Terms of Service.







