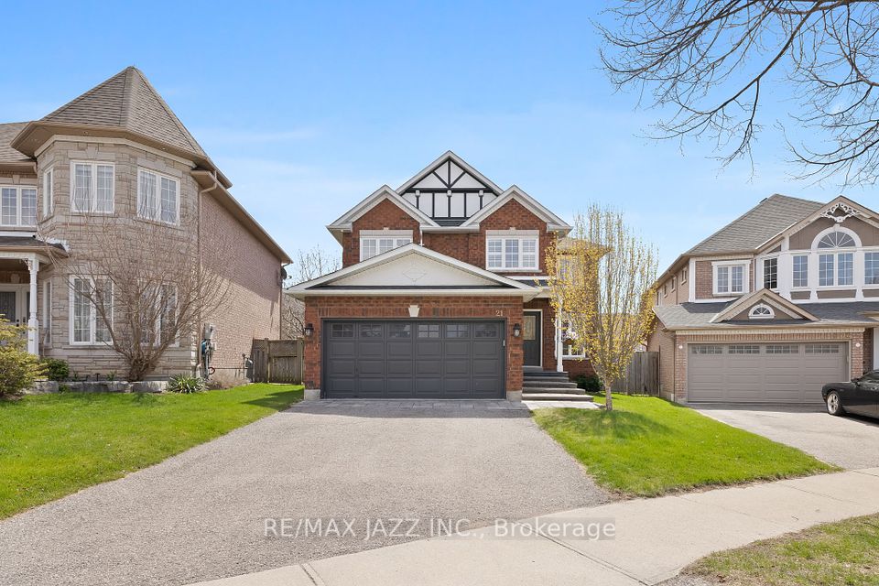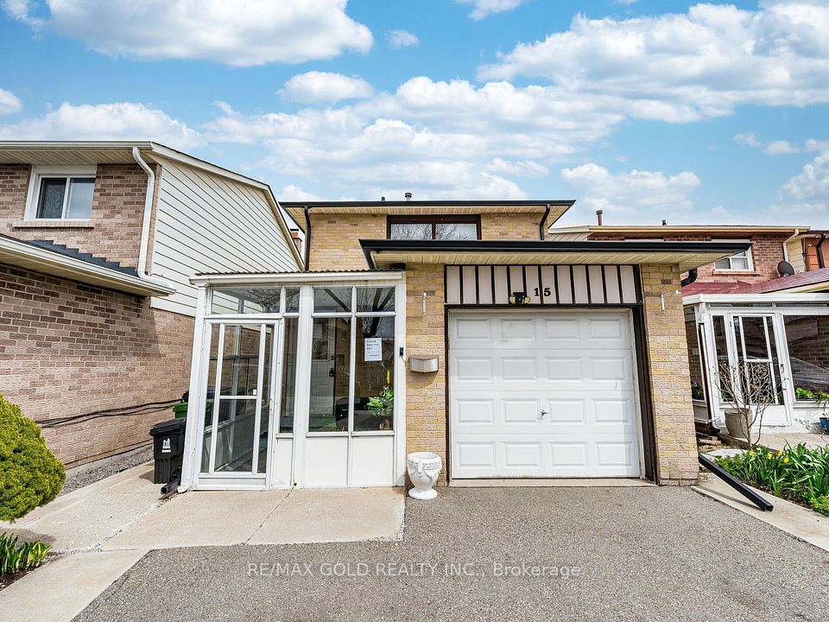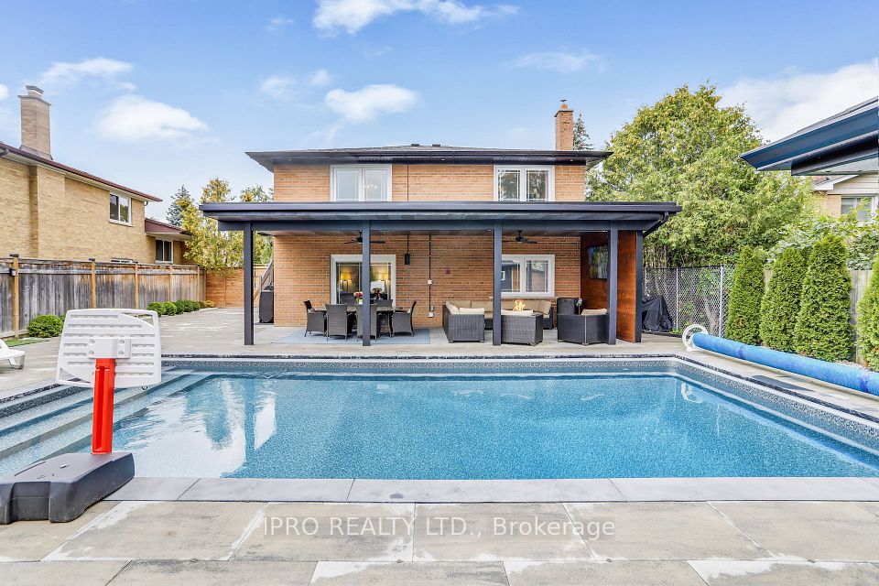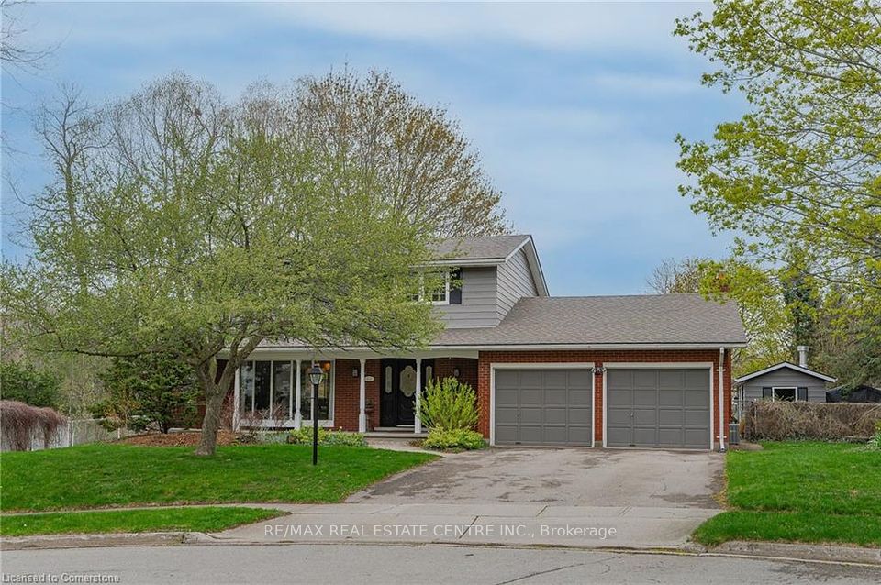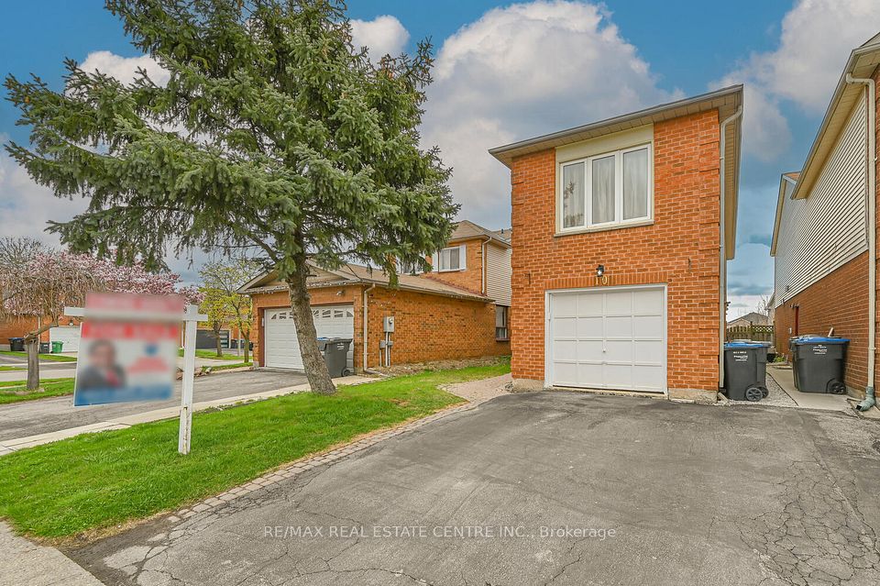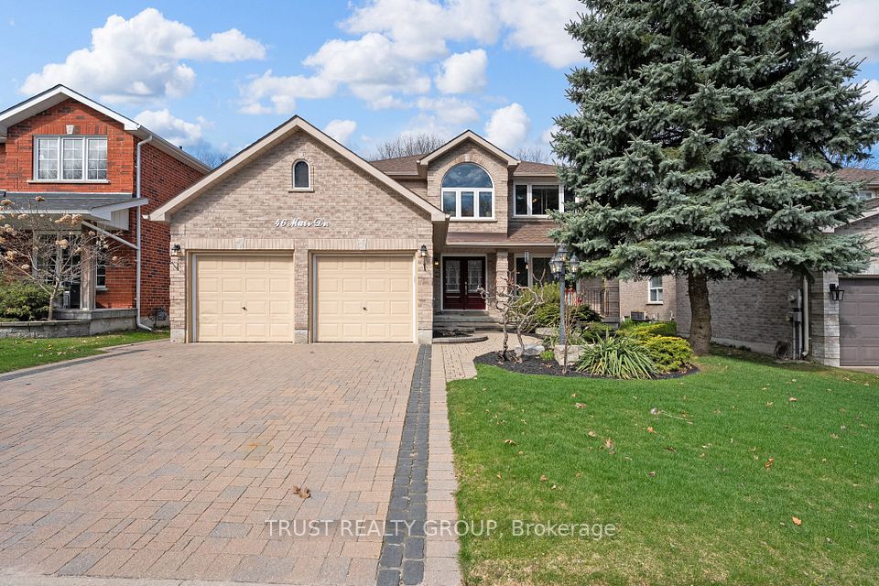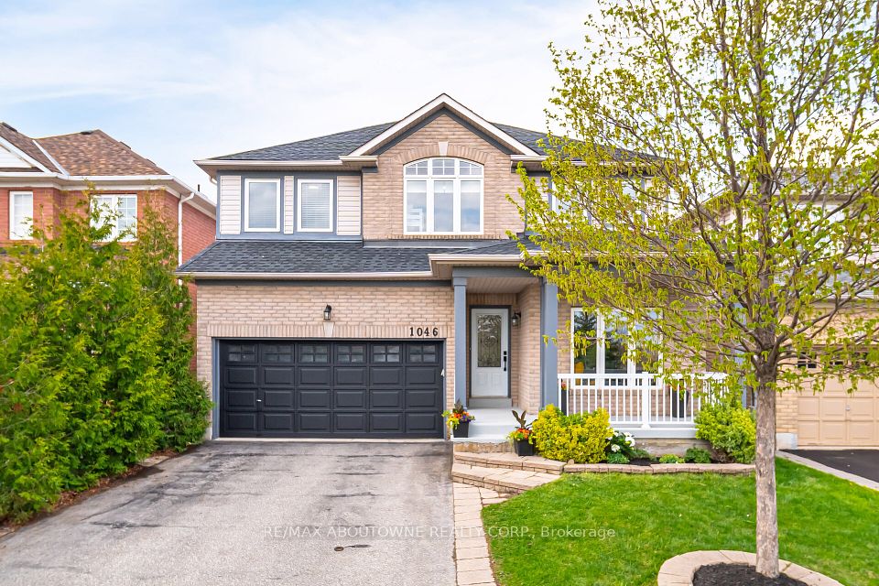$1,399,990
29 Red Tree Drive, Vaughan, ON L4H 4H8
Virtual Tours
Price Comparison
Property Description
Property type
Detached
Lot size
N/A
Style
2-Storey
Approx. Area
N/A
Room Information
| Room Type | Dimension (length x width) | Features | Level |
|---|---|---|---|
| Dining Room | 10.5 x 10.07 m | Hardwood Floor | Main |
| Family Room | 16.01 x 12.01 m | Hardwood Floor, Stone Fireplace, Pot Lights | Main |
| Kitchen | 12.4 x 10.07 m | Granite Counters, W/O To Yard | Main |
| Study | 6.56 x 6.56 m | N/A | Second |
About 29 Red Tree Drive
\\\ Creme De La Creme Kleinburg Home \\\ Shows to Perfection -- $$$ Spent in Upgrades \\\$65,000 Spent On New Basement \\\ Huge Pool Size Lot \\\ Dare to Compare \\\ Show and Sell \\\ Stunning Turn Key--Enormous 4 Bedroom \\\ Spectacular Brand New Finished Basement with Built-in Cabinets, Rec Room with Fireplace, Kitchen, Gorgeous 3 Piece Bathroom \\\ Nothing to Do--Just Move-in and Enjoy \\\ Huge Premium Lot \\\ Huge Backyard 45 Feet Wide Across Back--Great for Kids--Entertaining--Pets!! \\\ Extra Wide Driveway with Interlock with No Sidewalk \\\ Stone Walk-Ways and Patio\\\ 9 Foot Ceilings on Main Floor, 9 Foot Ceilings on Second Floor\\\ Super Abundance of Windows - Bright & Cheery \\\ Approximately 2,700 sq ft of Beautifully Upgraded Living Space \\\ Only 1 Neighbour! \\Brokerage Remarks
Home Overview
Last updated
6 days ago
Virtual tour
None
Basement information
Finished
Building size
--
Status
In-Active
Property sub type
Detached
Maintenance fee
$N/A
Year built
2024
Additional Details
MORTGAGE INFO
ESTIMATED PAYMENT
Location
Some information about this property - Red Tree Drive

Book a Showing
Find your dream home ✨
I agree to receive marketing and customer service calls and text messages from homepapa. Consent is not a condition of purchase. Msg/data rates may apply. Msg frequency varies. Reply STOP to unsubscribe. Privacy Policy & Terms of Service.







