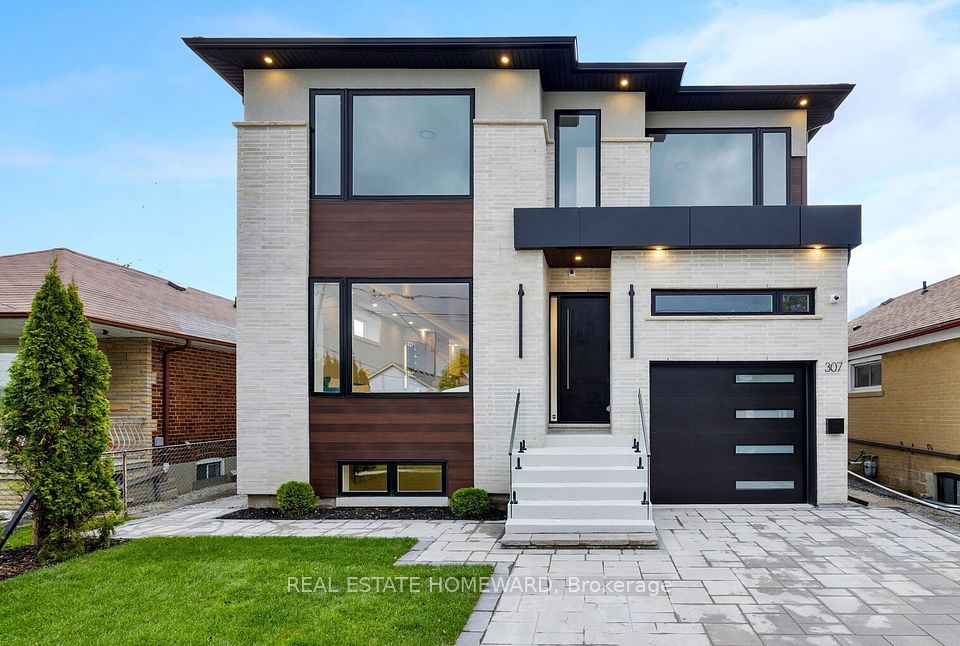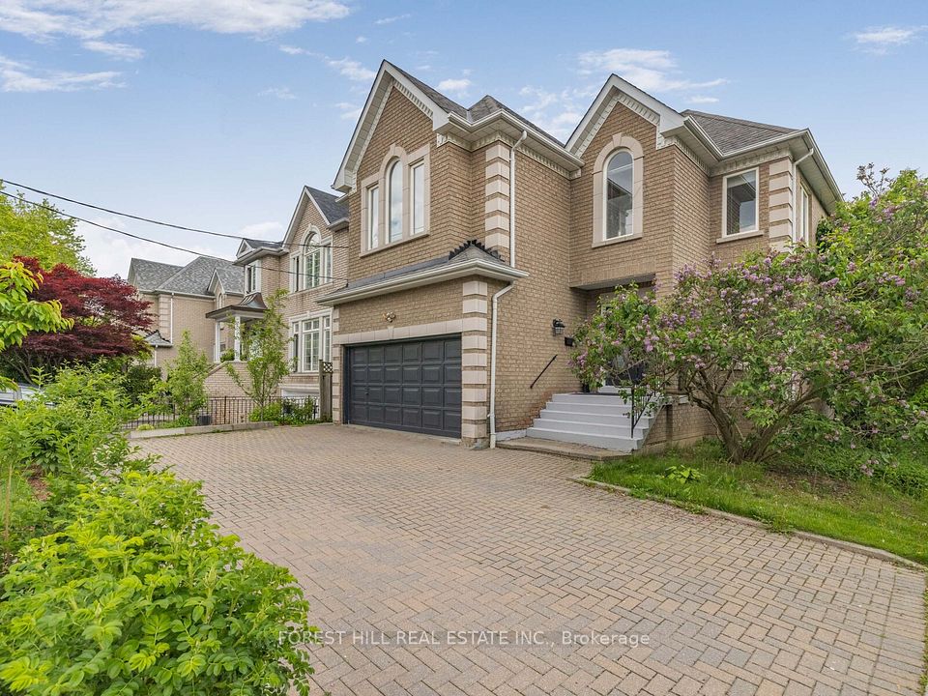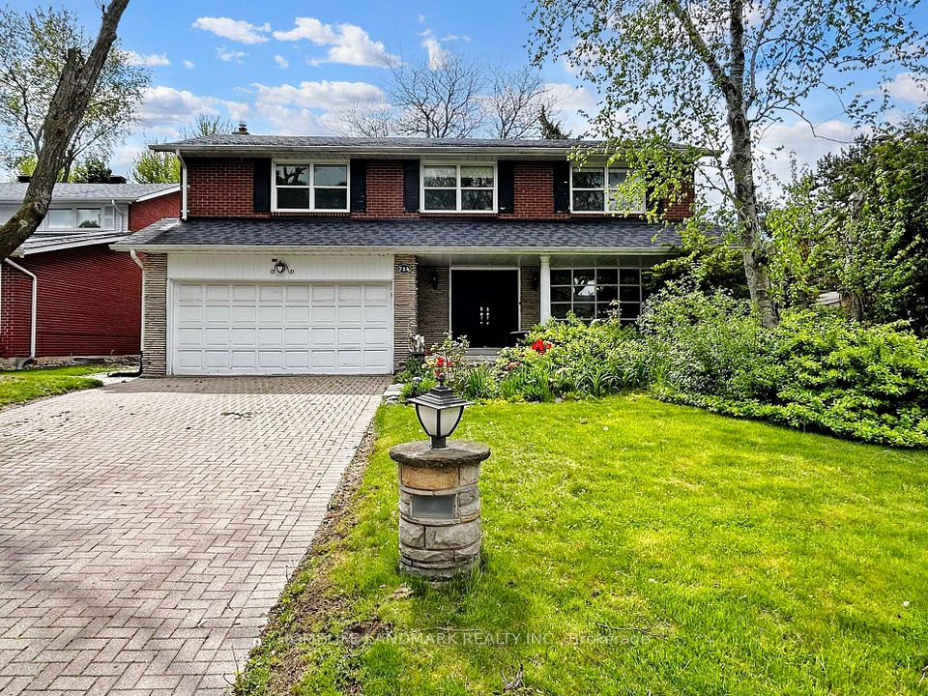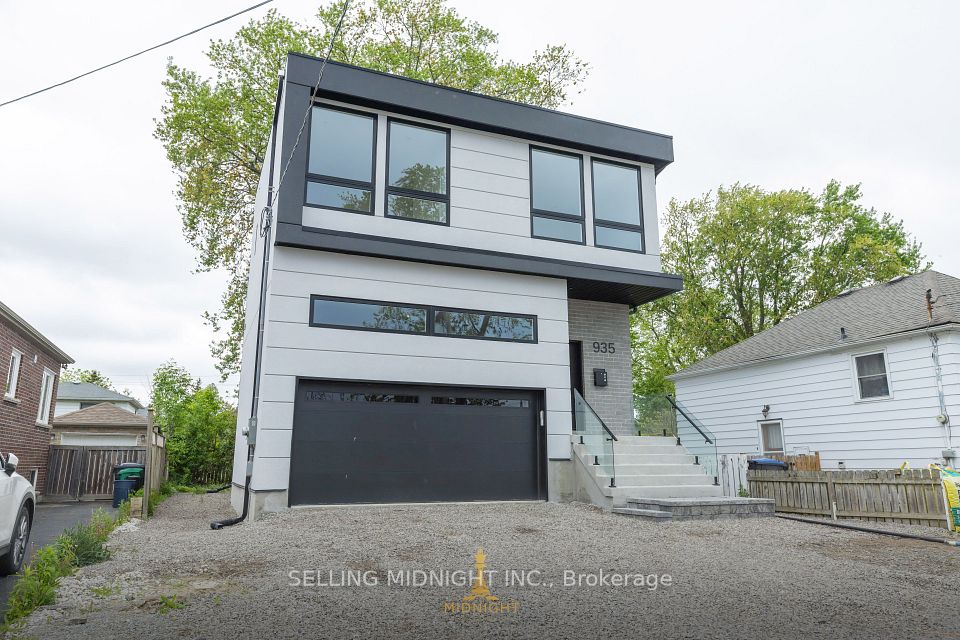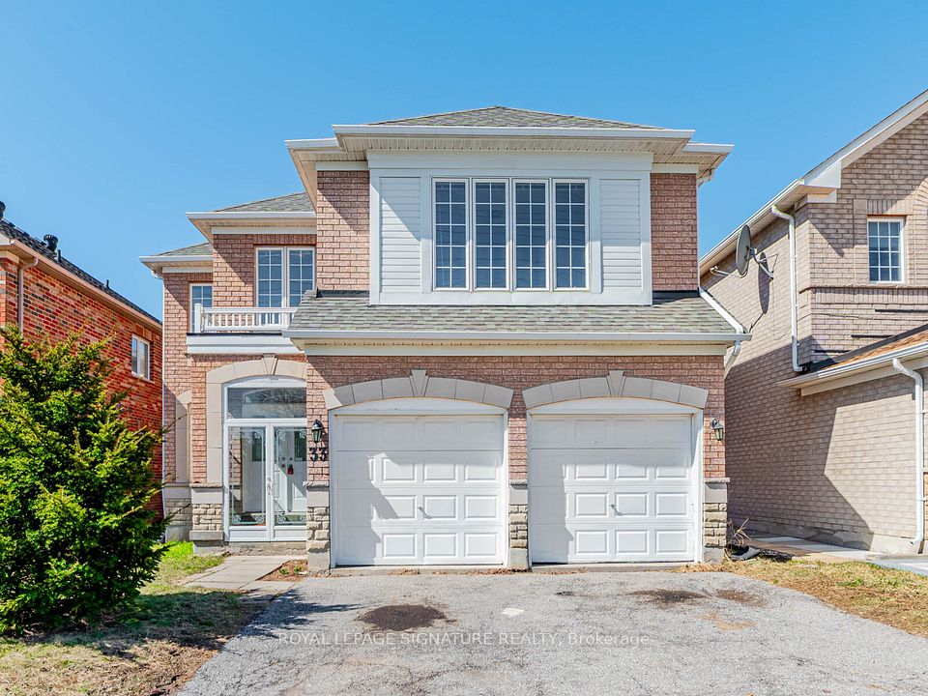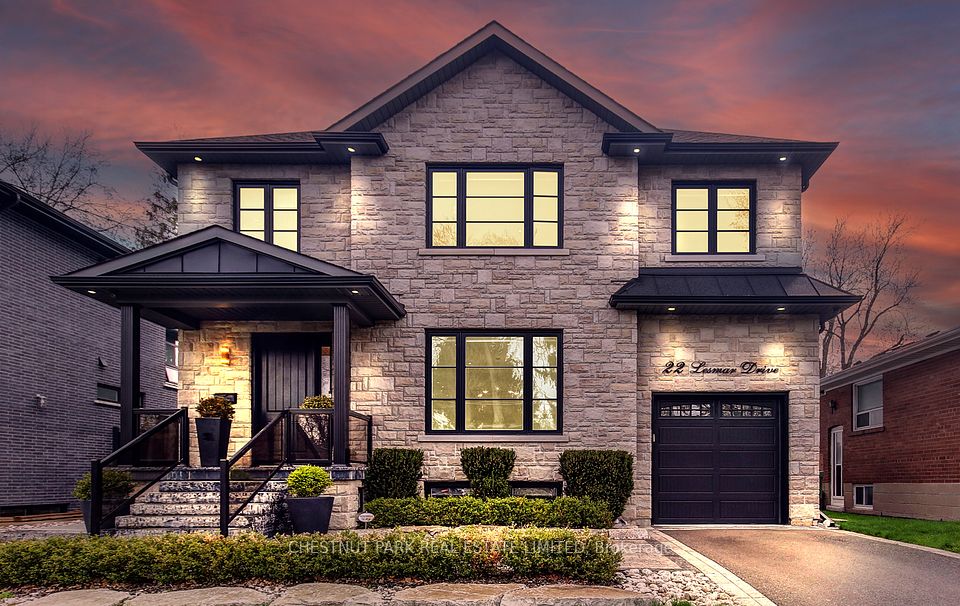
$2,298,000
29 Pinewood Drive, Vaughan, ON L4J 5P4
Virtual Tours
Price Comparison
Property Description
Property type
Detached
Lot size
N/A
Style
2-Storey
Approx. Area
N/A
Room Information
| Room Type | Dimension (length x width) | Features | Level |
|---|---|---|---|
| Dining Room | 6.53 x 3.43 m | Large Window, Hardwood Floor, Combined w/Living | Ground |
| Family Room | 4.85 x 3.53 m | Hardwood Floor, Fireplace, Window | Ground |
| Kitchen | 6.38 x 3.56 m | W/O To Porch, Breakfast Area, Granite Counters | Ground |
| Laundry | 3.15 x 1.75 m | N/A | Ground |
About 29 Pinewood Drive
Discover the perfect home nestled in one of the most desirable neighbourhoods in Vaughan that is perfect for family and entertaining. This one-of-a-kind custom built home showcases luxury, functionality and a 2935 sq ft spacious layout. This home offers ample amount of natural sunlight due to the skylight that filters sunshine throughout the space. 29 Pinewood is equipped with a full Laundry-room/mud-room including an entrance from the garage and storage cabinets that was renovated in 2024, an amazing separate family room & cozy gas fireplace that looks out into the backyard. The renovated kitchen offers stainless steel appliances, granite counter tops and a walk out to the backyard awaiting summertime gatherings under the large gazebo and freshly laid grass. Custom interlock driveway. Primary bedroom with 5 piece ensuite that was renovated in 2023 and second bedroom with a 4 piece ensuite. Large rec room in the finished basement that includes a bar, separate entrance, bedroom and a 3 piece bathroom.
Home Overview
Last updated
Jun 2
Virtual tour
None
Basement information
Finished, Separate Entrance
Building size
--
Status
In-Active
Property sub type
Detached
Maintenance fee
$N/A
Year built
--
Additional Details
MORTGAGE INFO
ESTIMATED PAYMENT
Location
Some information about this property - Pinewood Drive

Book a Showing
Find your dream home ✨
I agree to receive marketing and customer service calls and text messages from homepapa. Consent is not a condition of purchase. Msg/data rates may apply. Msg frequency varies. Reply STOP to unsubscribe. Privacy Policy & Terms of Service.






