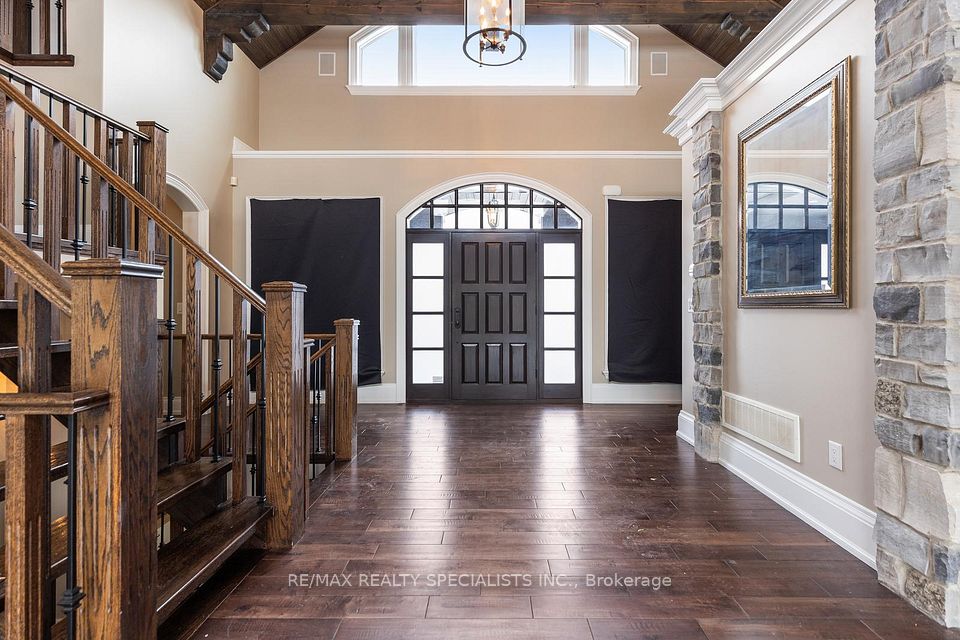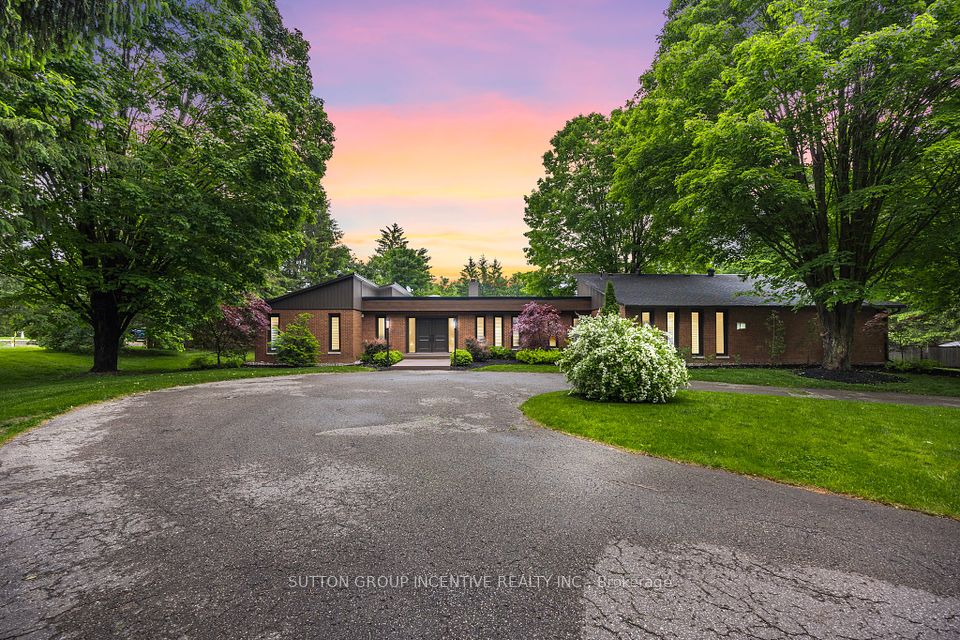
$3,780,000
29 Parmbelle Crescent, Toronto C13, ON M3A 3G5
Virtual Tours
Price Comparison
Property Description
Property type
Detached
Lot size
N/A
Style
Sidesplit 3
Approx. Area
N/A
Room Information
| Room Type | Dimension (length x width) | Features | Level |
|---|---|---|---|
| Living Room | 6.73 x 3.91 m | Fireplace, Hardwood Floor, Picture Window | Main |
| Kitchen | 6.81 x 3.76 m | Centre Island, Hardwood Floor | Main |
| Dining Room | 5.87 x 3.86 m | Hardwood Floor, Gas Fireplace, Picture Window | Main |
| Sitting | 3.48 x 3.81 m | Hardwood Floor | Main |
About 29 Parmbelle Crescent
Tucked away on a quiet crescent just steps from the prestigious Donalda Golf Club, this exceptional home offers exceptional space, sophistication, and timeless appeal. The main floor family room provides a bright, airy setting ideal for both everyday living and entertaining. The principal bedroom with soaring 10-foot ceilings is a serene retreat, complemented by a spacious en-suite. The basement features a large rec room perfect for relaxation, play, or movie nights. Now offering expanded versatility and upgraded livability, this residence blends classic charm with modern functionality. Set on a a generous 87 x 121 lot on a signature stage street in a peaceful, tree-lined neighborhood, it features beautiful white oak flooring throughout, enhanced by two inviting gas fireplaces and custom built-ins. At the heart of the home is a chefs kitchen with a large center island, opening directly to a pool-sized backyard perfect for hosting or unwinding in style. With a double car garage, wide driveway, and thoughtful design throughout, this turnkey home offers a rare opportunity to enjoy refined living in one of the areas most desirable enclaves.
Home Overview
Last updated
1 day ago
Virtual tour
None
Basement information
Finished
Building size
--
Status
In-Active
Property sub type
Detached
Maintenance fee
$N/A
Year built
--
Additional Details
MORTGAGE INFO
ESTIMATED PAYMENT
Location
Some information about this property - Parmbelle Crescent

Book a Showing
Find your dream home ✨
I agree to receive marketing and customer service calls and text messages from homepapa. Consent is not a condition of purchase. Msg/data rates may apply. Msg frequency varies. Reply STOP to unsubscribe. Privacy Policy & Terms of Service.






