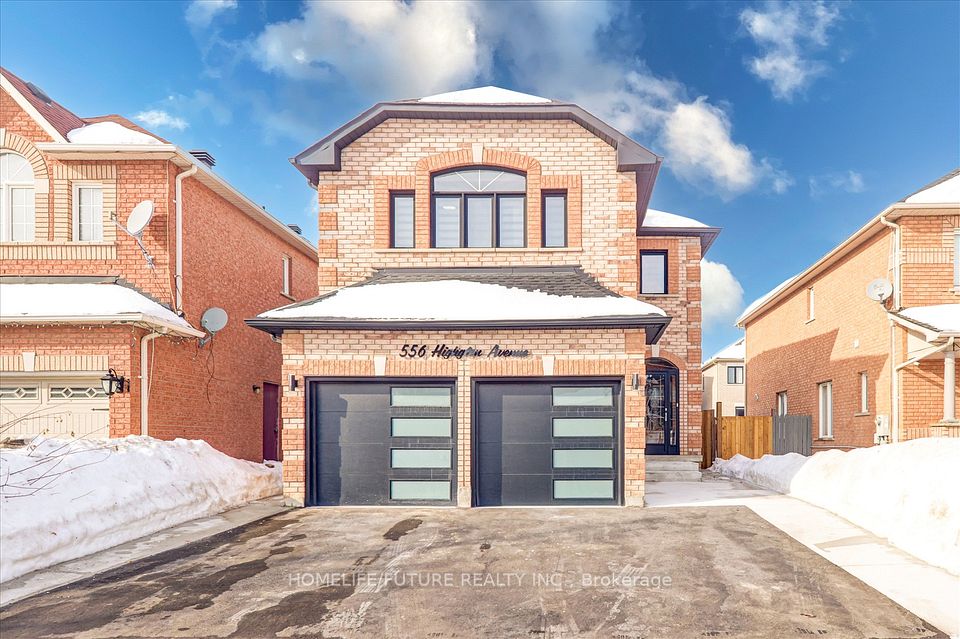
$1,649,900
29 Ocean Ridge Drive, Brampton, ON L6R 3K5
Price Comparison
Property Description
Property type
Detached
Lot size
< .50 acres
Style
2-Storey
Approx. Area
N/A
Room Information
| Room Type | Dimension (length x width) | Features | Level |
|---|---|---|---|
| Living Room | 3.96 x 3.66 m | Hardwood Floor, Pot Lights, Overlooks Frontyard | Main |
| Den | 3.66 x 3.05 m | Hardwood Floor, Coffered Ceiling(s), French Doors | Main |
| Dining Room | 4.85 x 3.66 m | Hardwood Floor, Large Window, Separate Room | Main |
| Family Room | 5.06 x 4.6 m | Hardwood Floor, Pot Lights, Window Floor to Ceiling | Main |
About 29 Ocean Ridge Drive
Welcome To Delightful 4+2 Bedrooms Home (3284 Sq Ft As Per Mpac) Featuring A Double Door Entry Leading To A Large Foyer, Sep Living, Dining, Family, Den & A Chef's Dream Kitchen, Granite C/Top, O/S Island & High End B/I S/S Appliances. New Hardwood Floor on Main Level, Matching Stairs with Iron Pickets, Freshly Painted, Elegant Open To Above Family Room Adjoins The Breakfast & Kitchen. Other Features Include Centrally Located Den, Formal Dining Room, Garage Access, Deck & More.
Home Overview
Last updated
6 days ago
Virtual tour
None
Basement information
Finished, Separate Entrance
Building size
--
Status
In-Active
Property sub type
Detached
Maintenance fee
$N/A
Year built
--
Additional Details
MORTGAGE INFO
ESTIMATED PAYMENT
Location
Some information about this property - Ocean Ridge Drive

Book a Showing
Find your dream home ✨
I agree to receive marketing and customer service calls and text messages from homepapa. Consent is not a condition of purchase. Msg/data rates may apply. Msg frequency varies. Reply STOP to unsubscribe. Privacy Policy & Terms of Service.






