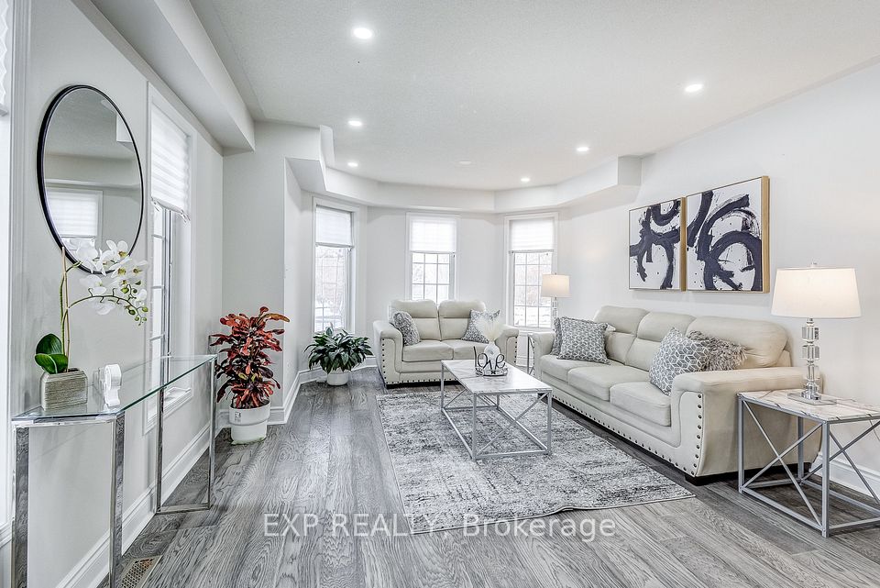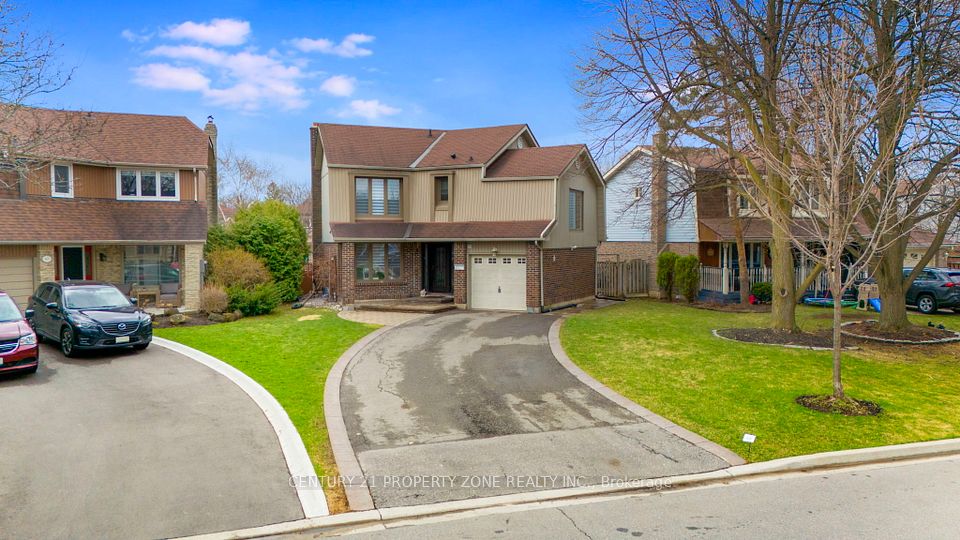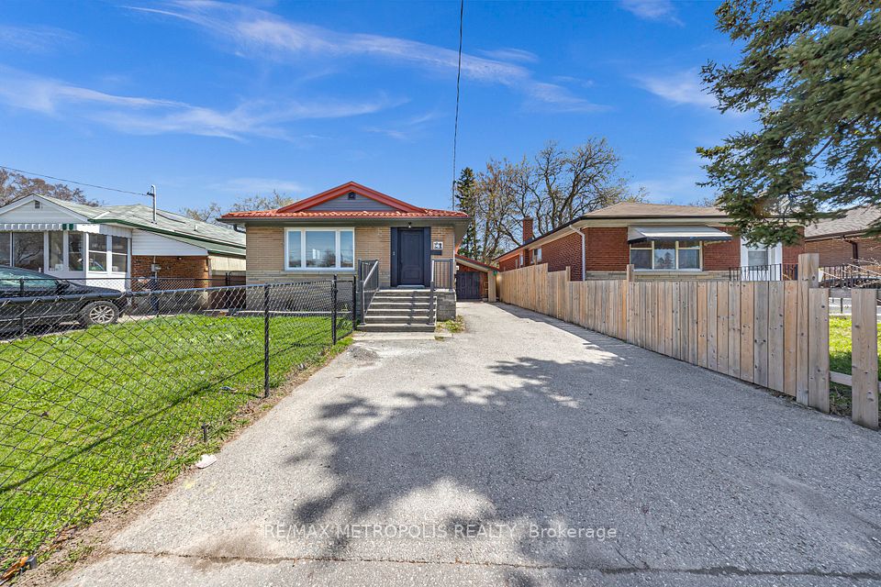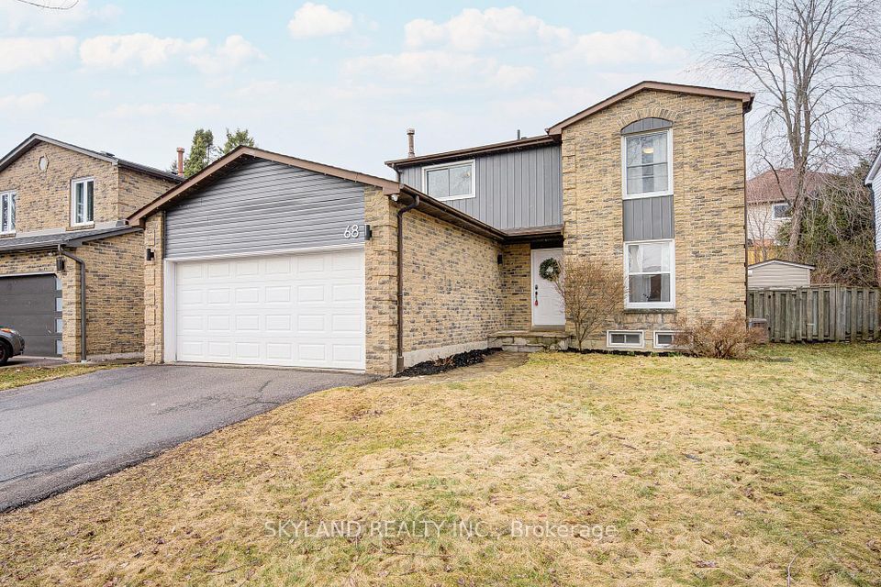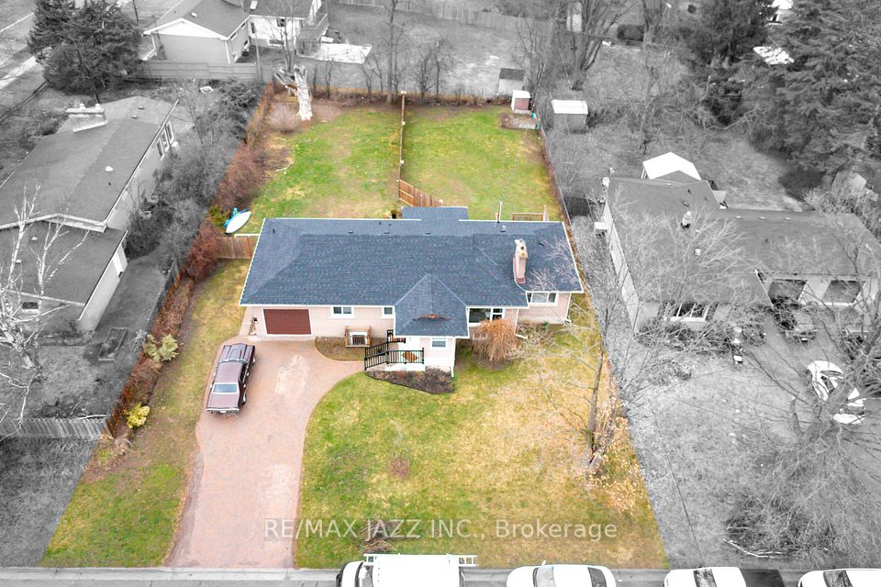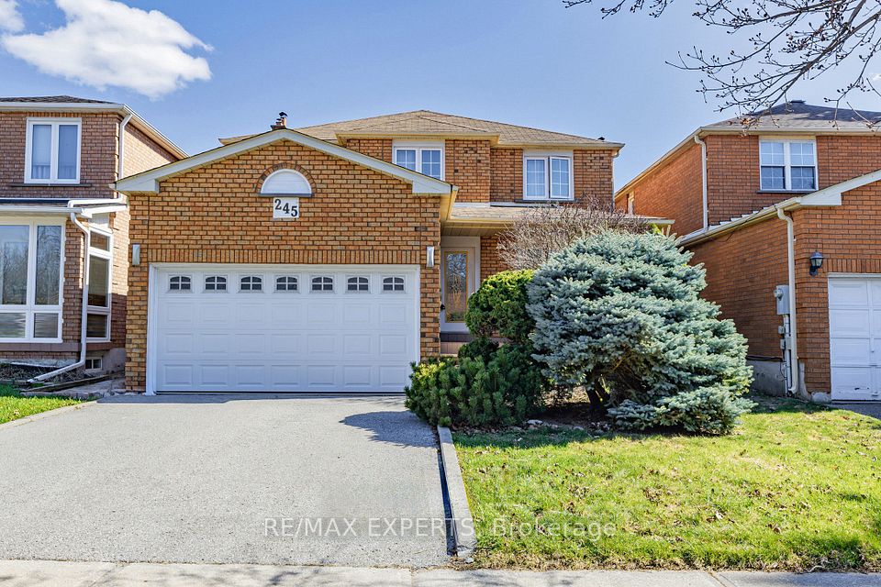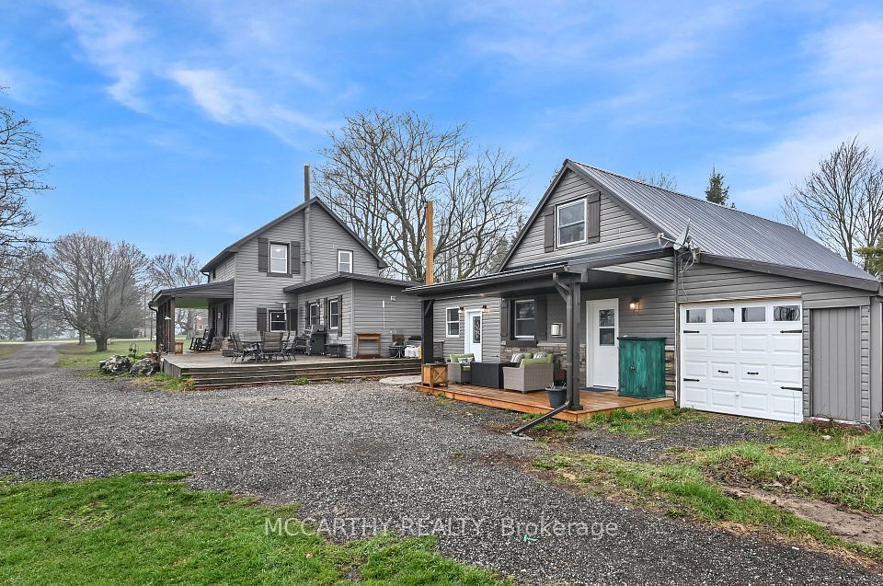$1,175,000
29 Norton Drive, Guelph, ON N1E 7L1
Price Comparison
Property Description
Property type
Detached
Lot size
N/A
Style
2-Storey
Approx. Area
N/A
Room Information
| Room Type | Dimension (length x width) | Features | Level |
|---|---|---|---|
| Family Room | 4.52 x 3.33 m | N/A | Main |
| Living Room | 3.99 x 4.19 m | N/A | Main |
| Breakfast | 4.42 x 2.59 m | N/A | Main |
| Dining Room | 2.9 x 3.53 m | N/A | Main |
About 29 Norton Drive
Welcome to 29 Norton Dr. a beautifully maintained 2-storey home nestled on a quiet street in East Guelph, offering over 3,000 sq ft of finished living space thoughtfully designed for comfort, flexibility, & families. The main floor features a bright living room, a cozy family room, a formal dining area perfect for gatherings, & a convenient mud/laundry room with access to the double garage (separate 60-amp panel). The updated kitchen (2023) is both functional & stylish, with ample cabinetry, quartz countertops, a breakfast bar, and seamless access to a spacious deck, ideal for your morning coffee or summer entertaining, overlooking a private pie-shaped lot backing onto green space. Upstairs, you'll find 4 generous bedrooms, including a primary retreat with a walk-in closet and a 4-piece ensuite complete with a relaxing soaker tub. The finished walkout basement adds incredible versatility with a large rec room, bonus/exercise area, 5th bedroom, and full 3-piece bathroom, ideal for teens, guests, or extended family. With a private entrance and full bath, this level offers excellent potential for an in-law suite or future accessory apartment. Additional updates include a newer roof (2019). Located just steps from parks and walking distance to schools, this home offers the perfect blend of space, privacy, and everyday convenience. Whether you're planning for multi-generational living or simply need more room to grow, 29 Norton Dr. delivers the lifestyle you've been looking for.
Home Overview
Last updated
23 hours ago
Virtual tour
None
Basement information
Finished with Walk-Out, Development Potential
Building size
--
Status
In-Active
Property sub type
Detached
Maintenance fee
$N/A
Year built
2025
Additional Details
MORTGAGE INFO
ESTIMATED PAYMENT
Location
Some information about this property - Norton Drive

Book a Showing
Find your dream home ✨
I agree to receive marketing and customer service calls and text messages from homepapa. Consent is not a condition of purchase. Msg/data rates may apply. Msg frequency varies. Reply STOP to unsubscribe. Privacy Policy & Terms of Service.







