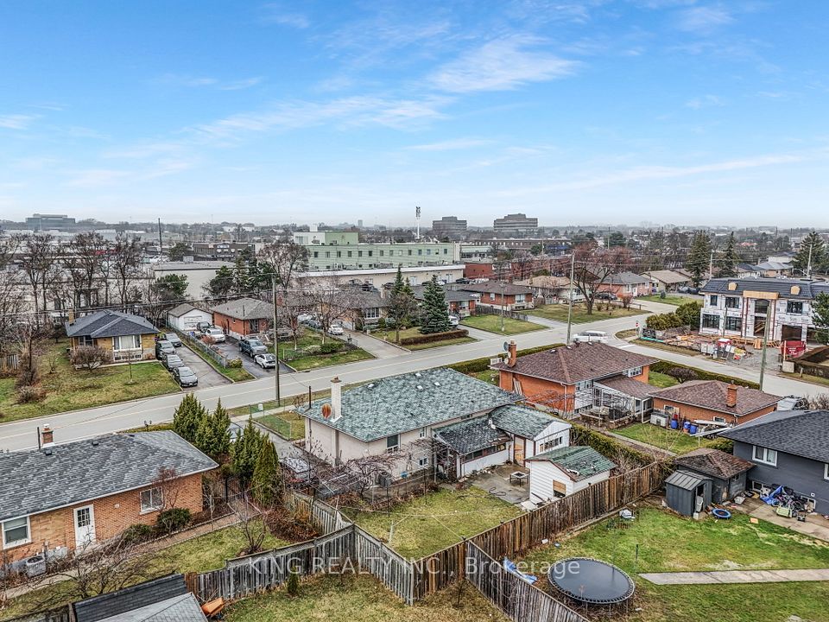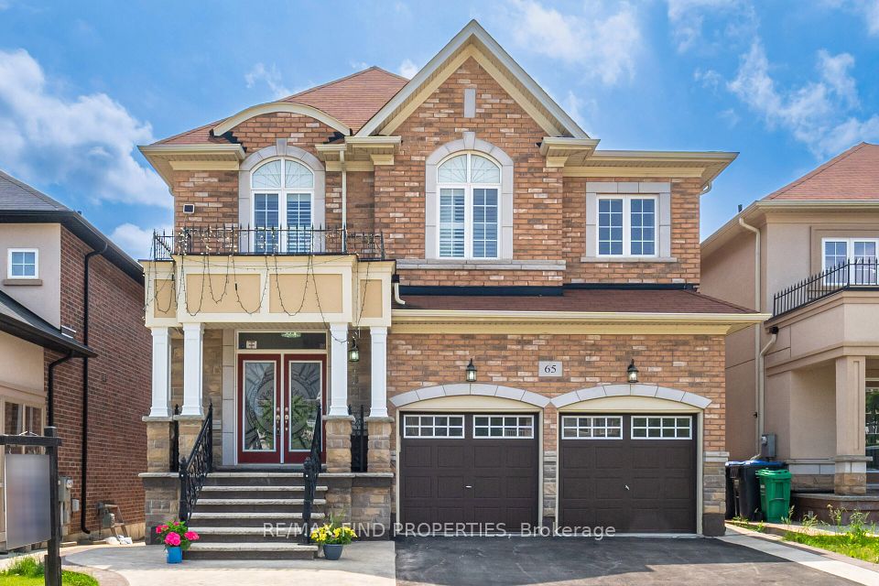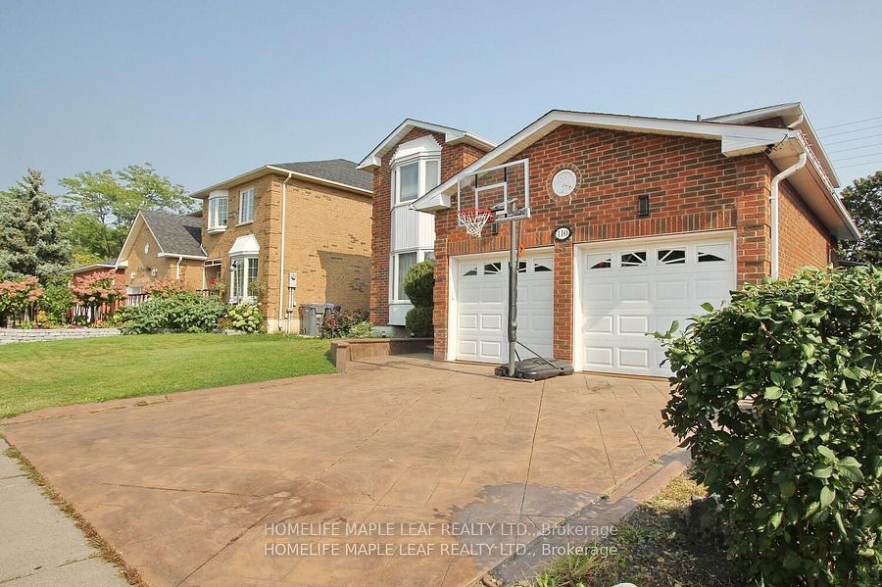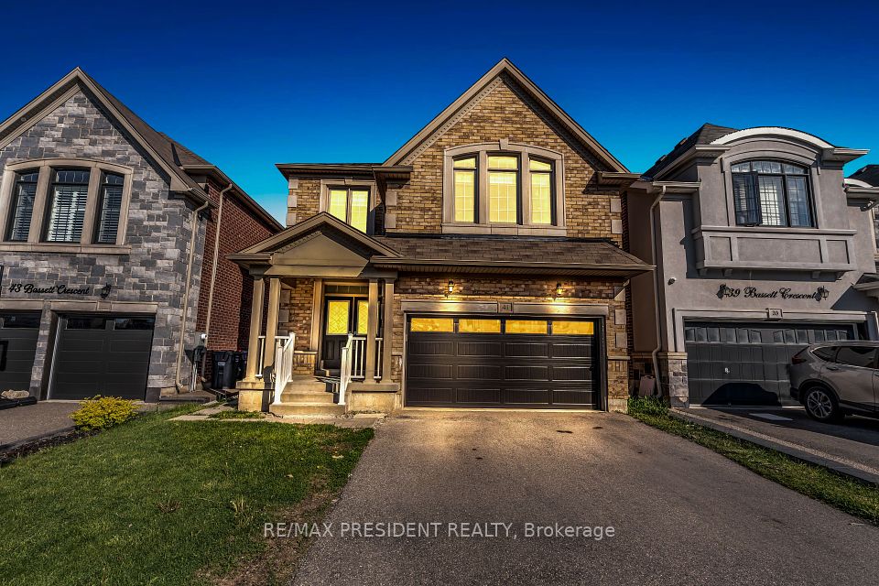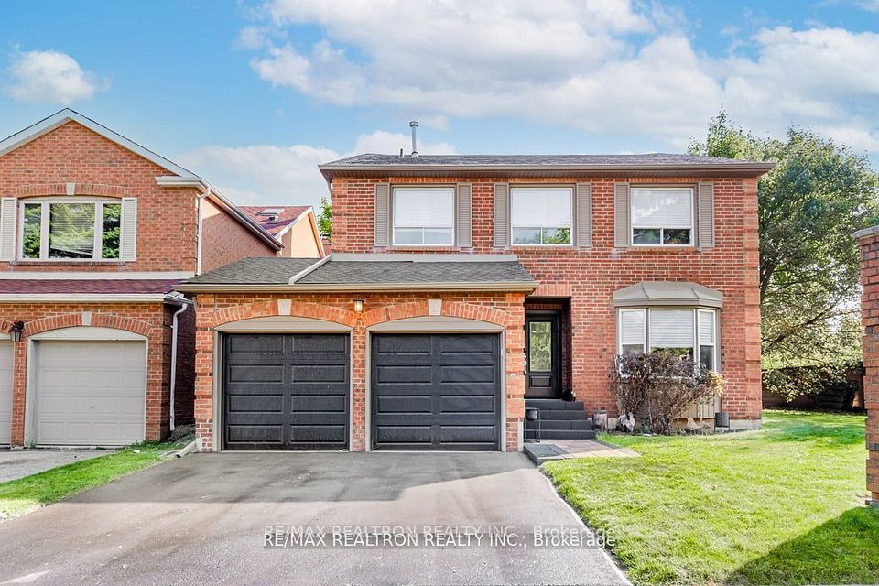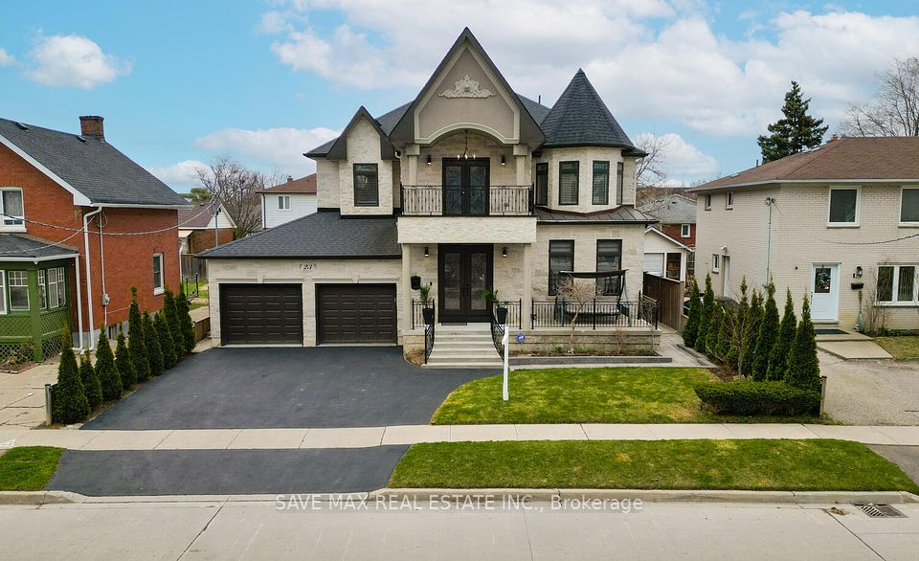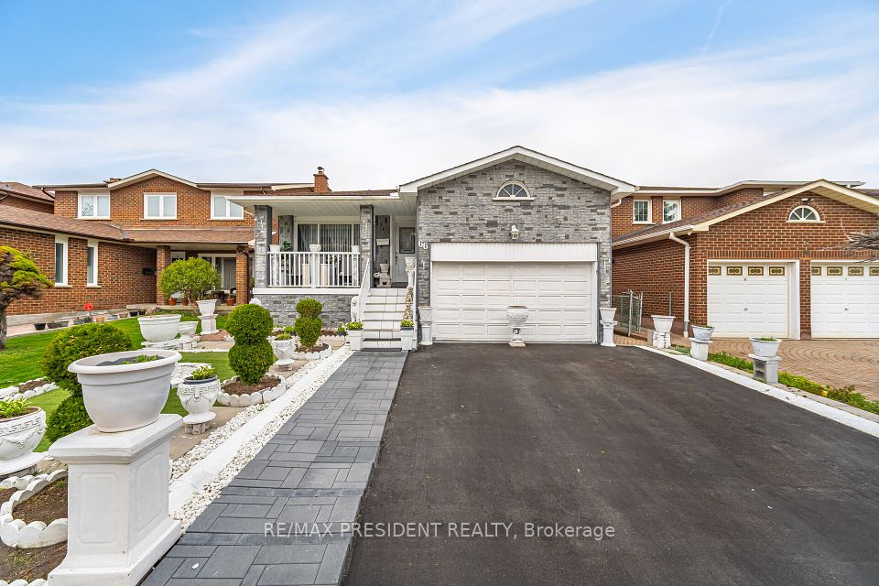
$1,499,900
29 Mossbank Drive, Brampton, ON L6W 3Z4
Virtual Tours
Price Comparison
Property Description
Property type
Detached
Lot size
N/A
Style
2-Storey
Approx. Area
N/A
Room Information
| Room Type | Dimension (length x width) | Features | Level |
|---|---|---|---|
| Living Room | 5.18 x 3.5 m | Hardwood Floor, Moulded Ceiling, French Doors | Main |
| Dining Room | 4.47 x 3.5 m | Hardwood Floor, Moulded Ceiling, French Doors | Main |
| Kitchen | 7.21 x 4.12 m | Ceramic Floor, Family Size Kitchen, W/O To Pool | Main |
| Den | 3.5 x 3.1 m | Hardwood Floor, Separate Room | Main |
About 29 Mossbank Drive
Welcome to 29 Mossbank Drive, Brampton! Over 3000 Sq.Ft. Home Decorated In Designer Colors. A rare gem backing onto the scenic fairways of the prestigious Brampton Golf & Country Club, truly, location, location, location! This beautifully maintained home offers exceptional convenience, just minutes to Highways 407 & 410, major shopping centres, and everyday amenities. Featuring a metal roof, the home is filled with natural light, including two stunning skylights. The spacious main floor boasts a formal living and dining room, a cozy family room, a dedicated office, and potential for a main-floor laundry. The kitchen opens to a backyard oasis with a unique Kidney-shaped in-ground pool and breathtaking golf course views. Offering 5 spacious bedrooms and 3 full washrooms, this home is ideal for families. The finished basement has a separate entrance, a full kitchen, 2 bedrooms, a washroom, laundry, and excellent in-law suite or rental potential.A must-see property in one of Bramptons most desirable locations! 'Click On Virtual Tour'
Home Overview
Last updated
6 hours ago
Virtual tour
None
Basement information
Apartment, Separate Entrance
Building size
--
Status
In-Active
Property sub type
Detached
Maintenance fee
$N/A
Year built
--
Additional Details
MORTGAGE INFO
ESTIMATED PAYMENT
Location
Some information about this property - Mossbank Drive

Book a Showing
Find your dream home ✨
I agree to receive marketing and customer service calls and text messages from homepapa. Consent is not a condition of purchase. Msg/data rates may apply. Msg frequency varies. Reply STOP to unsubscribe. Privacy Policy & Terms of Service.






