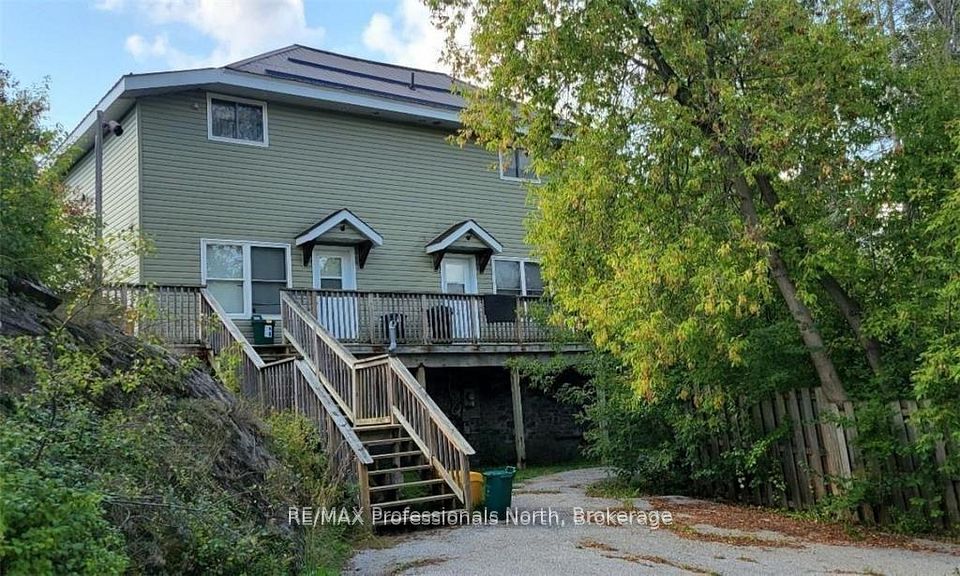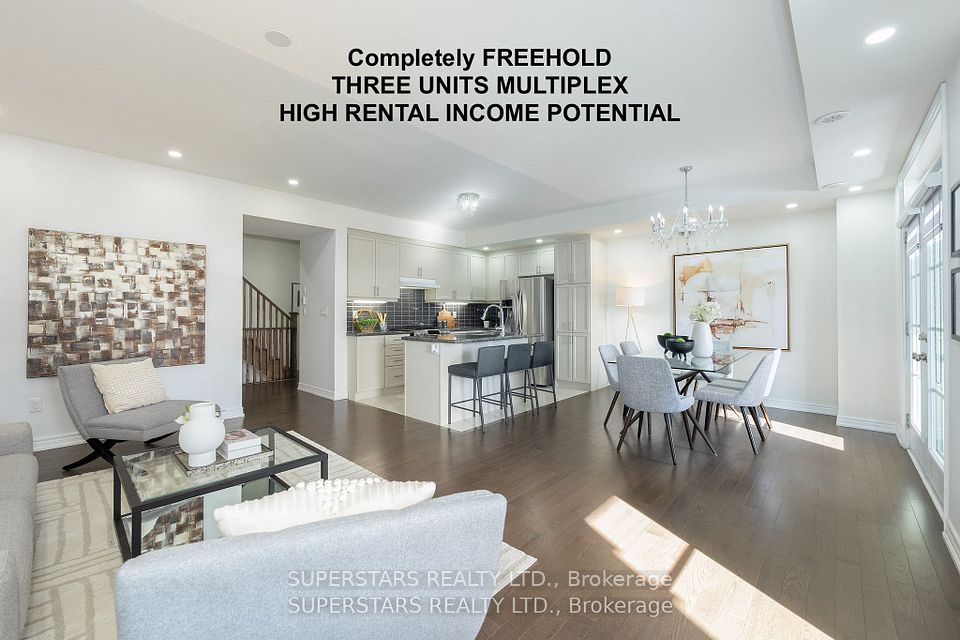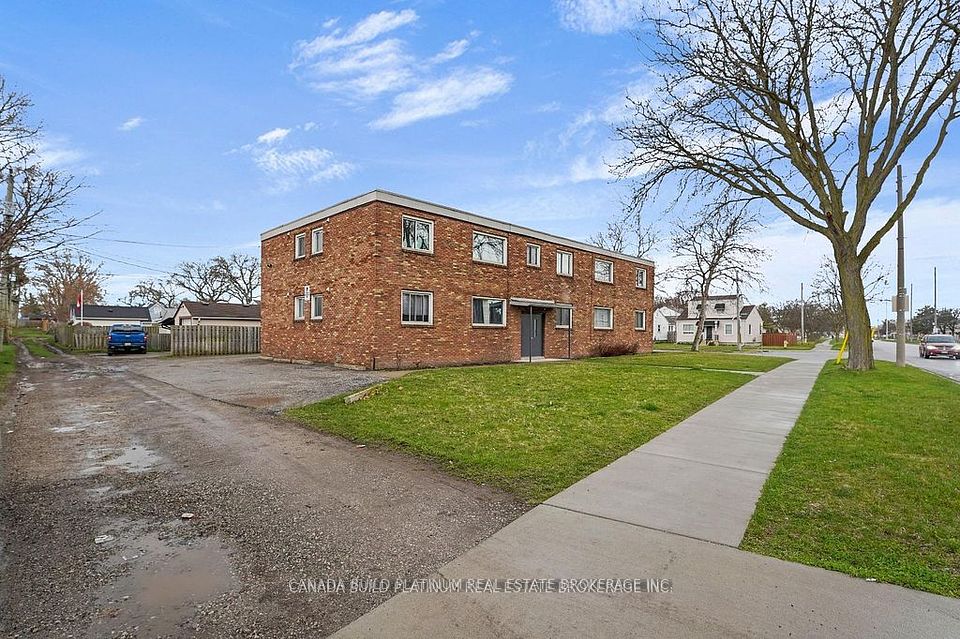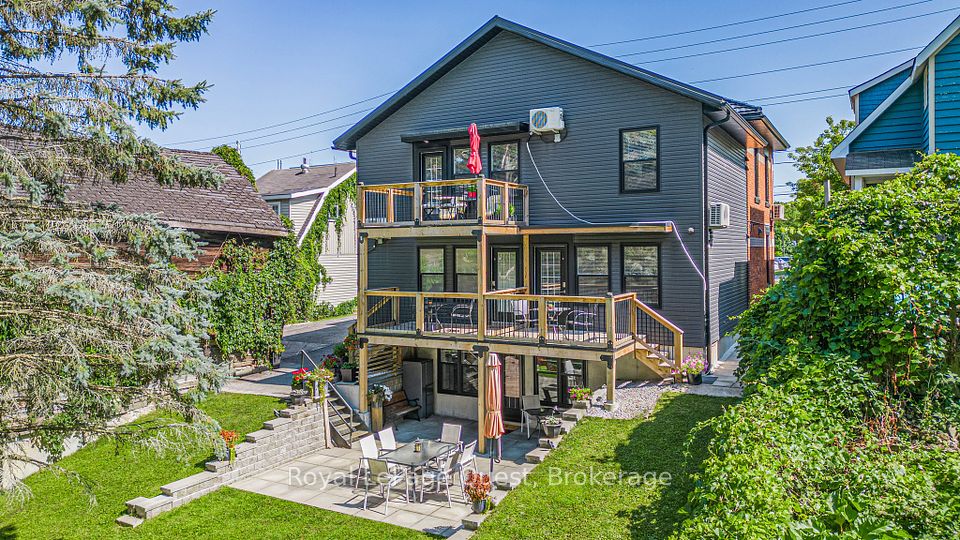
$1,650,000
29 Luzon Avenue, Markham, ON L6B 1N6
Virtual Tours
Price Comparison
Property Description
Property type
Multiplex
Lot size
N/A
Style
3-Storey
Approx. Area
N/A
Room Information
| Room Type | Dimension (length x width) | Features | Level |
|---|---|---|---|
| Other | 7.18 x 7 m | 2 Pc Bath, W/O To Garage, Finished | Ground |
| Kitchen | 2.47 x 3.45 m | Ceramic Floor, Combined w/Den, Centre Island | Second |
| Den | 2.94 x 2.84 m | Ceramic Floor, Combined w/Kitchen, Breakfast Bar | Second |
| Great Room | 5.96 x 3.65 m | W/O To Terrace, Laminate, Sliding Doors | Second |
About 29 Luzon Avenue
4000 square feet in total, comprising three self-contained units within one freehold townhouse! Arista Homes' most popular live-work concept includes: one bright street-front commercial/finished space (over 800 square feet), along with two 2-bedroom residential suites (measuring 1533 square feet and 1663 square feet respectively). Each unit has separate entries. The residential suites boast 9-foot ceilings, ensuite laundries (two in total), 2.5 baths each, and numerous terraces/balconies. Additionally, there's a double garage plus four driveway parking spaces (six spots in total). Conveniently located near a mall, restaurants, Highway 407, and transit, this property offers stable rental income.
Home Overview
Last updated
Feb 10
Virtual tour
None
Basement information
None
Building size
--
Status
In-Active
Property sub type
Multiplex
Maintenance fee
$N/A
Year built
--
Additional Details
MORTGAGE INFO
ESTIMATED PAYMENT
Location
Some information about this property - Luzon Avenue

Book a Showing
Find your dream home ✨
I agree to receive marketing and customer service calls and text messages from homepapa. Consent is not a condition of purchase. Msg/data rates may apply. Msg frequency varies. Reply STOP to unsubscribe. Privacy Policy & Terms of Service.










