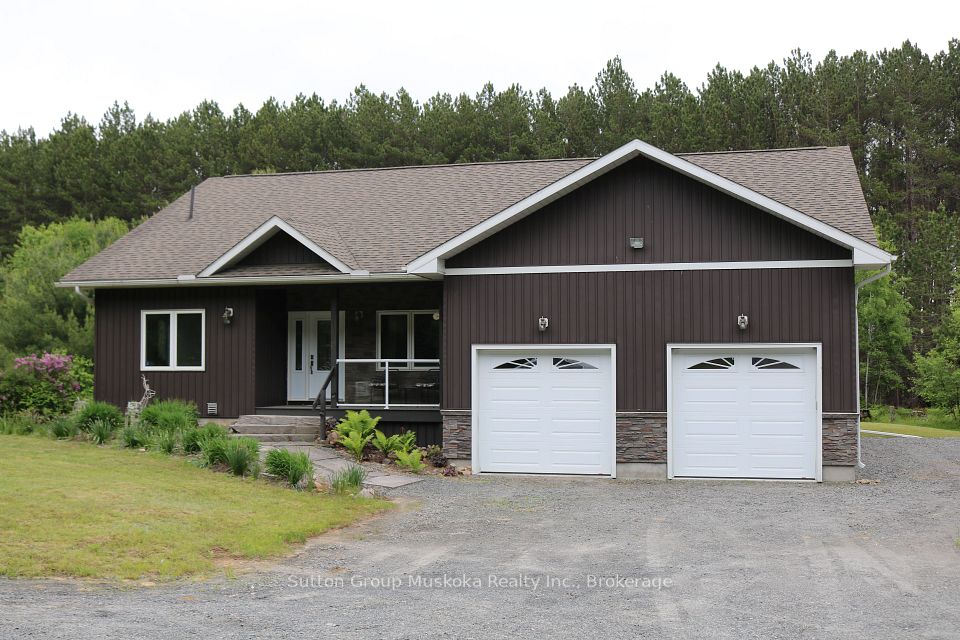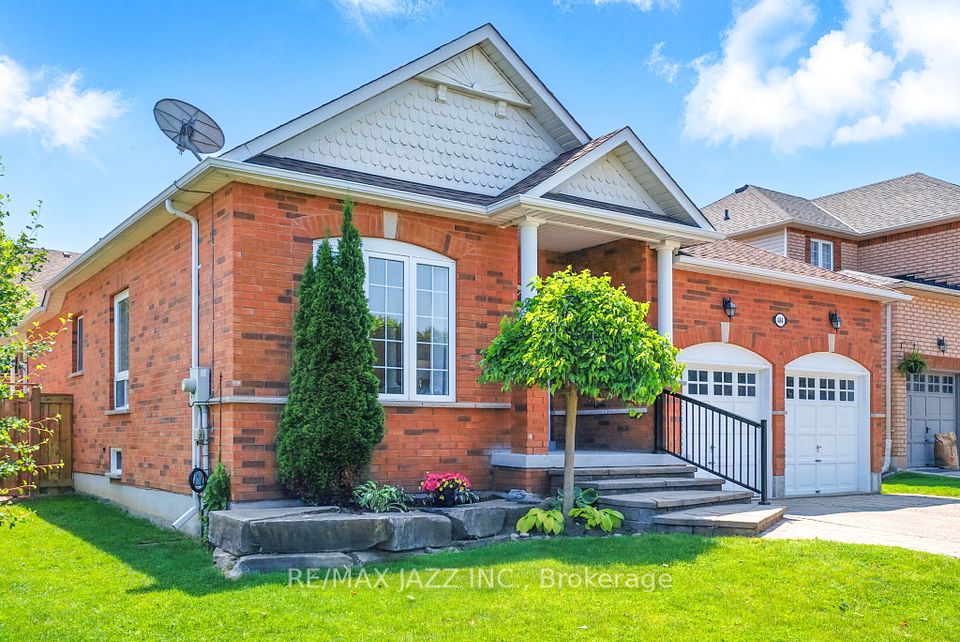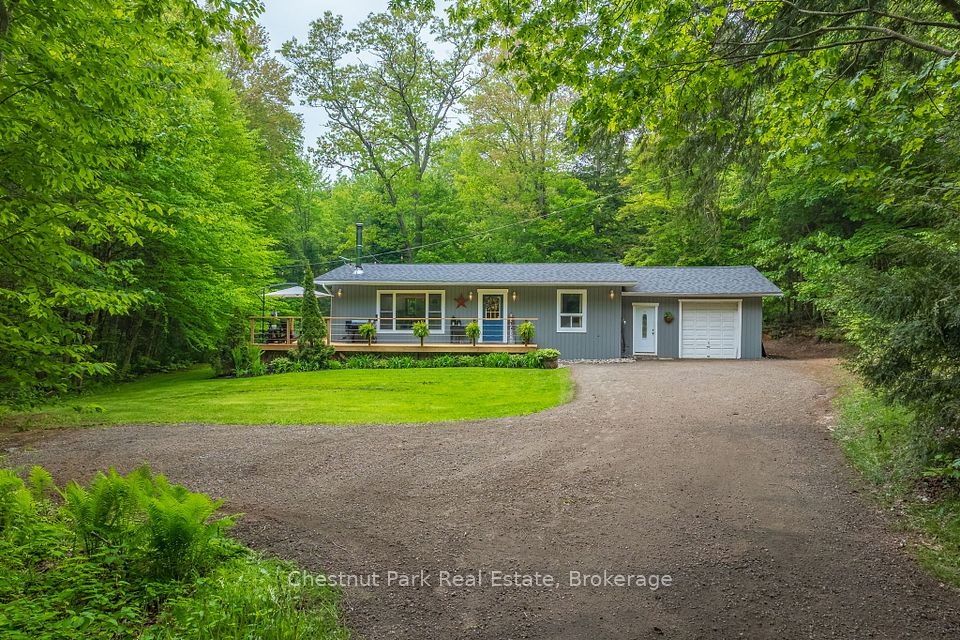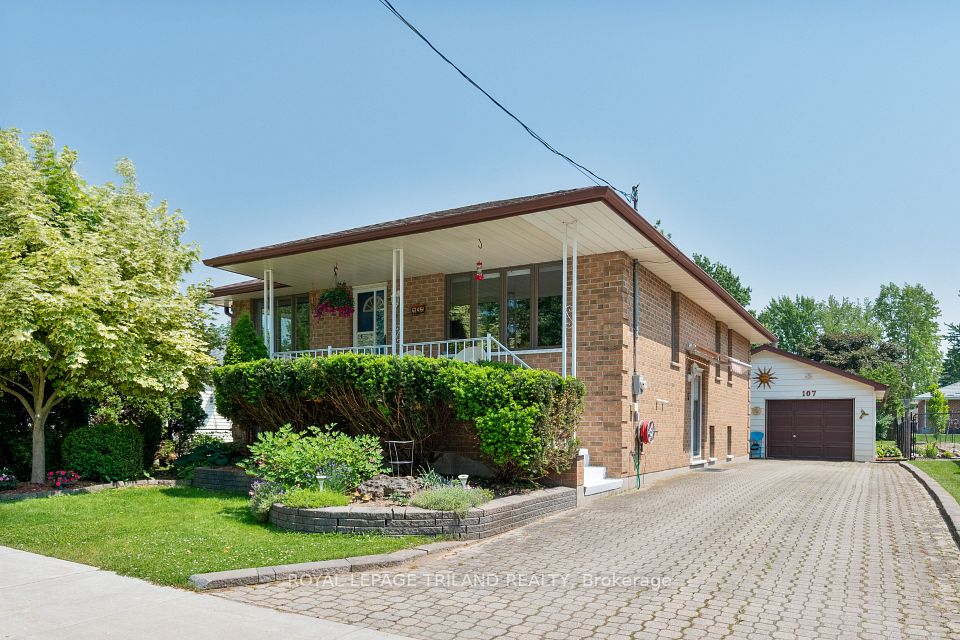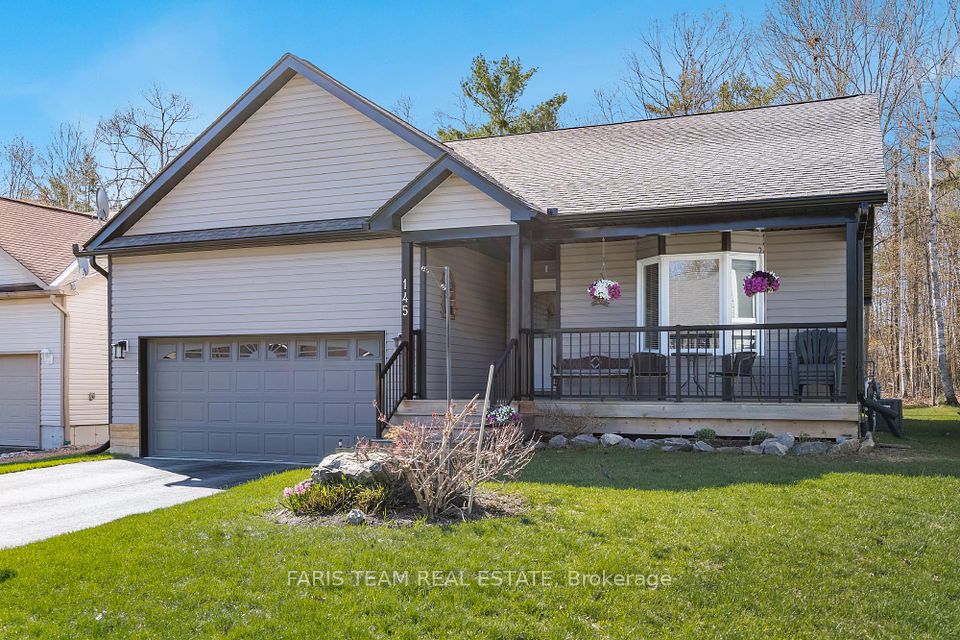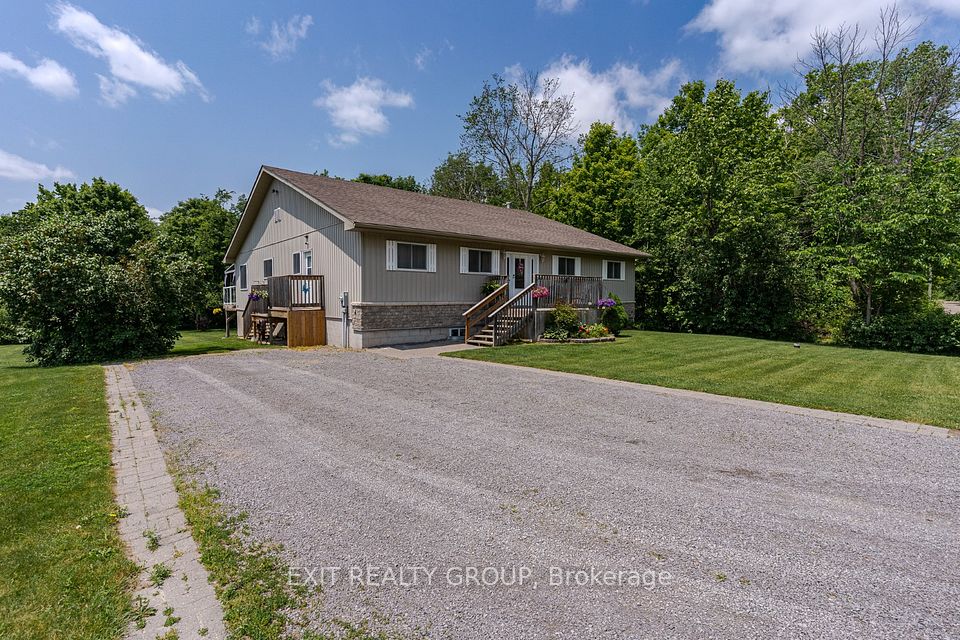
$459,900
29 Hume Street, London East, ON N5Z 2N9
Virtual Tours
Price Comparison
Property Description
Property type
Detached
Lot size
N/A
Style
1 1/2 Storey
Approx. Area
N/A
Room Information
| Room Type | Dimension (length x width) | Features | Level |
|---|---|---|---|
| Living Room | 4.45 x 3.48 m | N/A | Main |
| Dining Room | 3.48 x 2.74 m | N/A | Main |
| Kitchen | 4.62 x 3.6 m | N/A | Main |
| Bedroom | 5.05 x 2.84 m | N/A | Main |
About 29 Hume Street
Exceptional Floor Plan and layout on this renovated & beautiful 1 1/2 storey with 2 full baths (above grade) on a huge 165' lot with both private front drive and mutual drive to access at rear for multiple car parking if desired. Approximately 1,300 sq. ft. of living on two floors! This one is really deceiving from the street and much larger than it appears from outside-must be seen to be fully appreciated! Note spacious Living Room or combined Living/Dining for great flexibility in arranging furniture, plus attractive, large white/grey eat-in kitchen overlooking the patio & huge back yard. 3 HUGE bedrooms-really rare in this price range (average bedroom size is 16' x 10' !) & 2 fully renovated bathrooms with a 4 piece on the main floor & 3 piece upstairs with walk-in shower. Newer furnace (circa 2018) & roof shingles in great shape (2016), updated electrical. If you're looking for a great house on a quiet street in this price range that is in great condition & offers great space & functionality/practicality, this is it!
Home Overview
Last updated
21 hours ago
Virtual tour
None
Basement information
Partial Basement
Building size
--
Status
In-Active
Property sub type
Detached
Maintenance fee
$N/A
Year built
--
Additional Details
MORTGAGE INFO
ESTIMATED PAYMENT
Location
Some information about this property - Hume Street

Book a Showing
Find your dream home ✨
I agree to receive marketing and customer service calls and text messages from homepapa. Consent is not a condition of purchase. Msg/data rates may apply. Msg frequency varies. Reply STOP to unsubscribe. Privacy Policy & Terms of Service.






