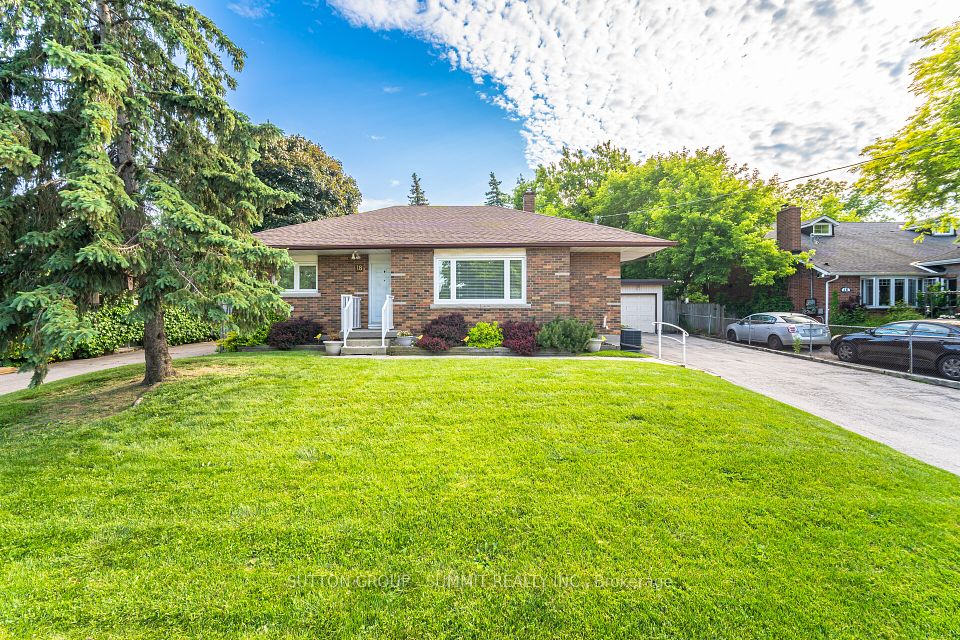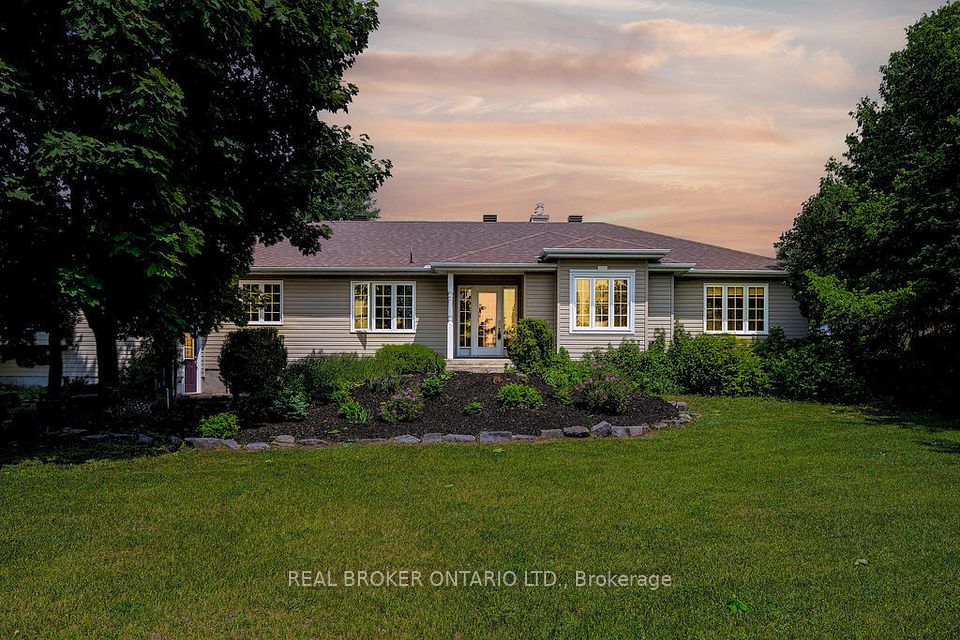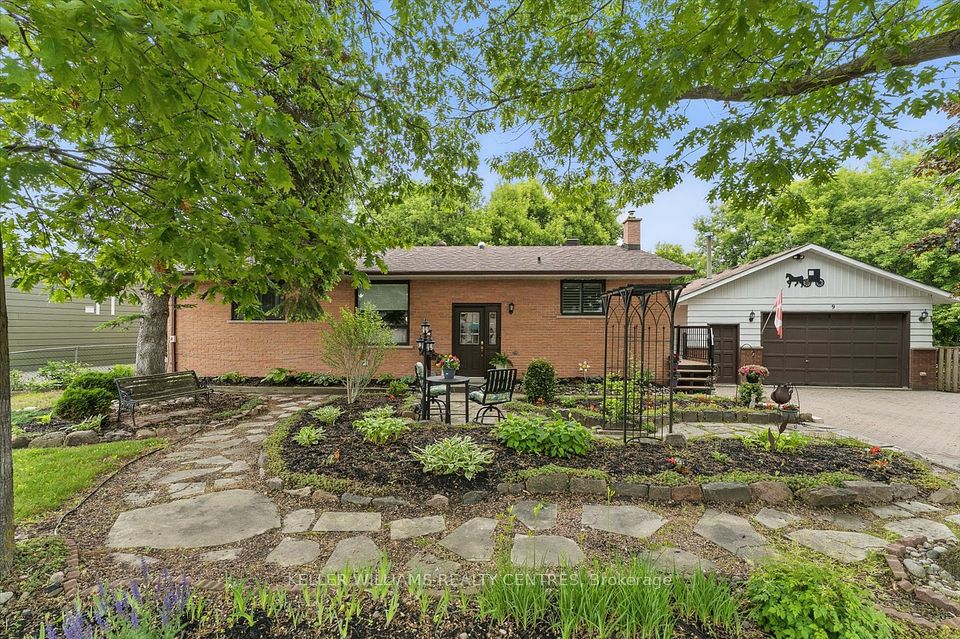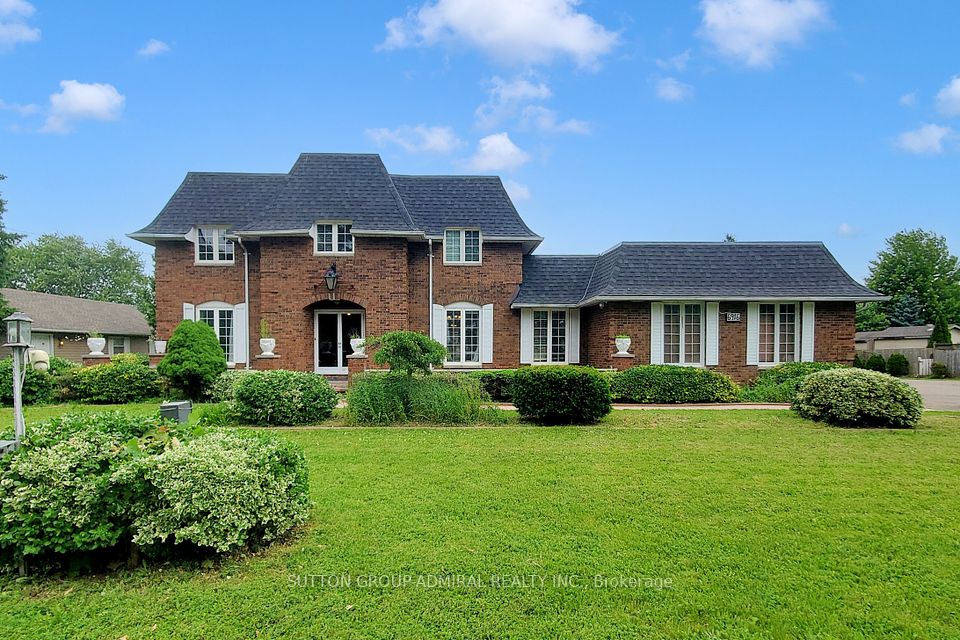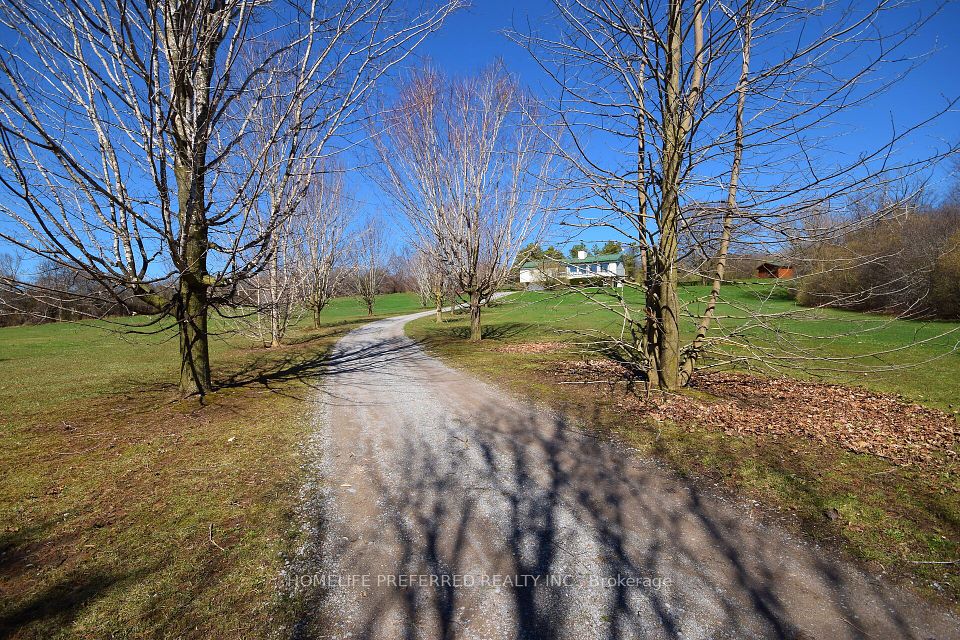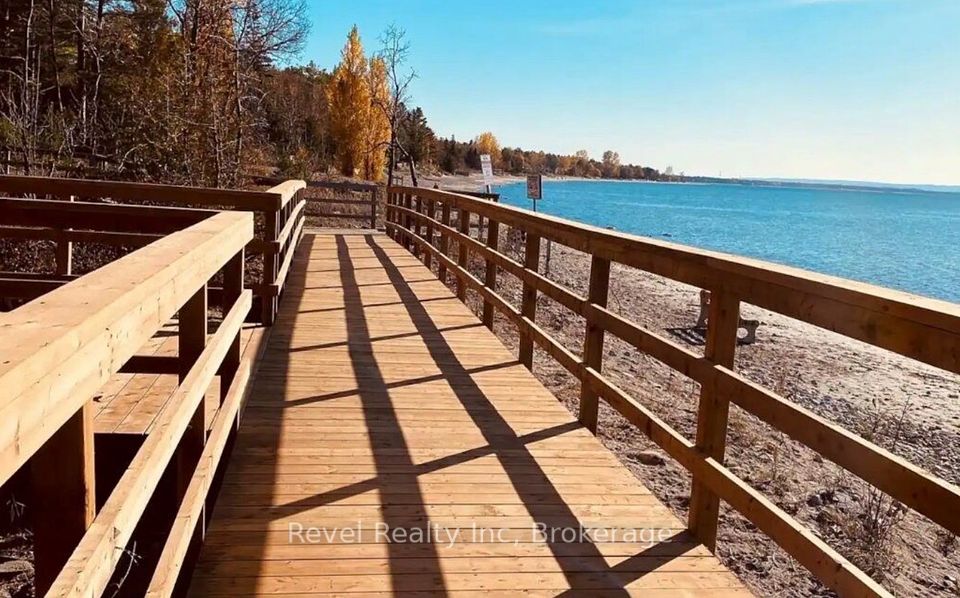
$1,100,000
29 Hillcrest Lane, Kitchener, ON N2K 1S9
Virtual Tours
Price Comparison
Property Description
Property type
Detached
Lot size
N/A
Style
2-Storey
Approx. Area
N/A
Room Information
| Room Type | Dimension (length x width) | Features | Level |
|---|---|---|---|
| Living Room | 5.46 x 3.54 m | N/A | Main |
| Dining Room | 3.5 x 3.6 m | N/A | Main |
| Kitchen | 4.86 x 3.57 m | N/A | Main |
| Family Room | 5.11 x 3.6 m | N/A | Main |
About 29 Hillcrest Lane
Welcome home to 29 Hillcrest Lane, where family memories are waiting to be made. Tucked on a quiet cul-de-sac near the Grand River, this 4-bed, 2.5-bath home is being offered for the first time. Inside, the classic layout includes bright living + dining rooms, a cozy family room, and an eat-in kitchen with bay window, coffee bar, and walkout to a fully fenced yard built for barefoot summers. Mature trees, gardens, a patio w/ gas BBQ hookup, and drive-in gate access make it ideal for kids, pets, and weekend fun. Upstairs, the spacious primary retreat has a walk-in closet & whirlpool tub, with three more bedrooms & the 4 pc main bath just down the hall. The unfinished basement offers space to grow, with a cold room, rough-in for a 4th bath, and rec room or in-law potential. Lifetime metal roof, central air (5 yrs), interior/exterior weeping tile, central vac, water softener, and an oversized garage with loft storage. Close to great schools, parks, trails, and expressway access. A home like this doesn't come around often. Start your next chapter here!
Home Overview
Last updated
1 day ago
Virtual tour
None
Basement information
Full, Unfinished
Building size
--
Status
In-Active
Property sub type
Detached
Maintenance fee
$N/A
Year built
2024
Additional Details
MORTGAGE INFO
ESTIMATED PAYMENT
Location
Some information about this property - Hillcrest Lane

Book a Showing
Find your dream home ✨
I agree to receive marketing and customer service calls and text messages from homepapa. Consent is not a condition of purchase. Msg/data rates may apply. Msg frequency varies. Reply STOP to unsubscribe. Privacy Policy & Terms of Service.






