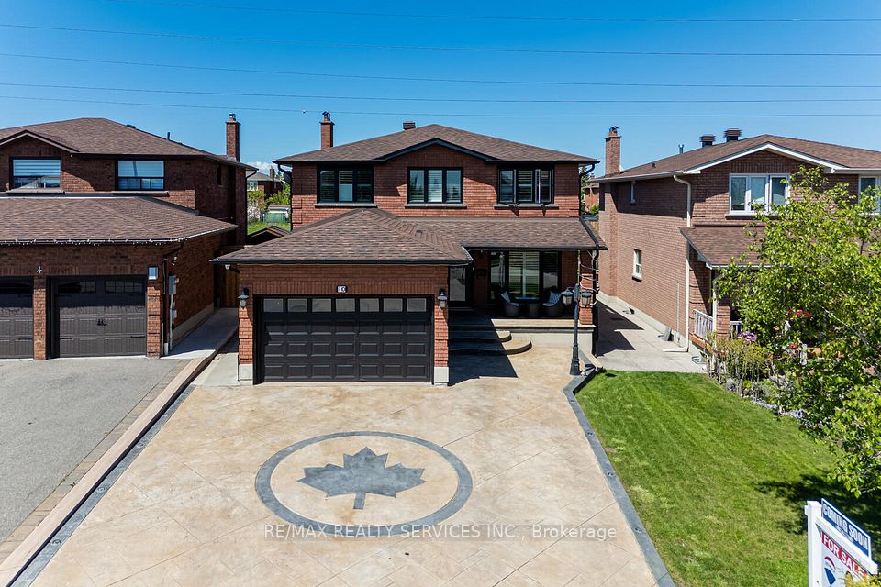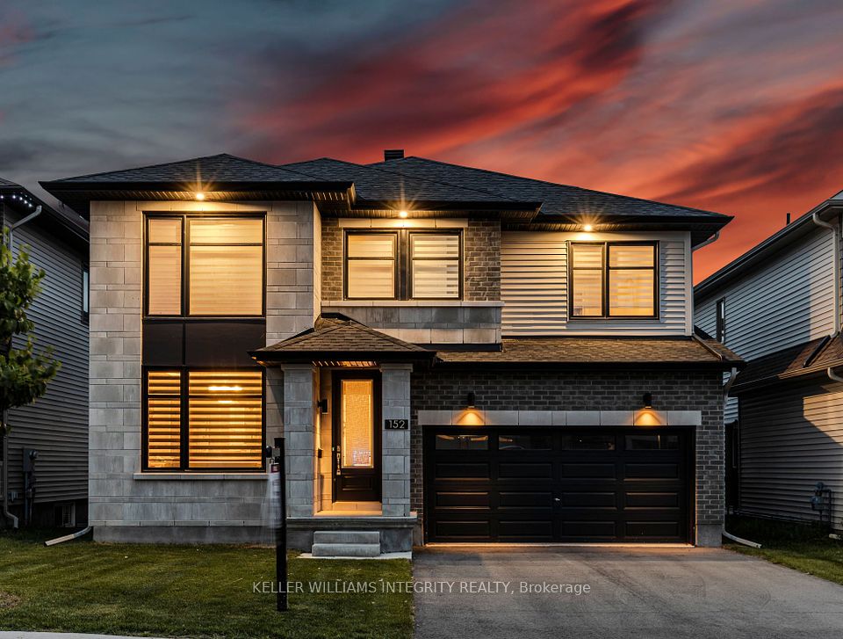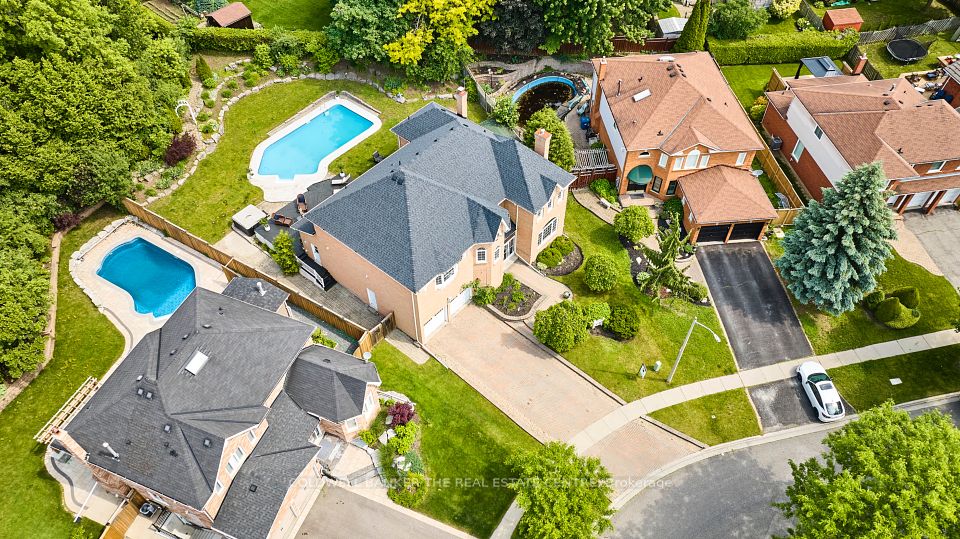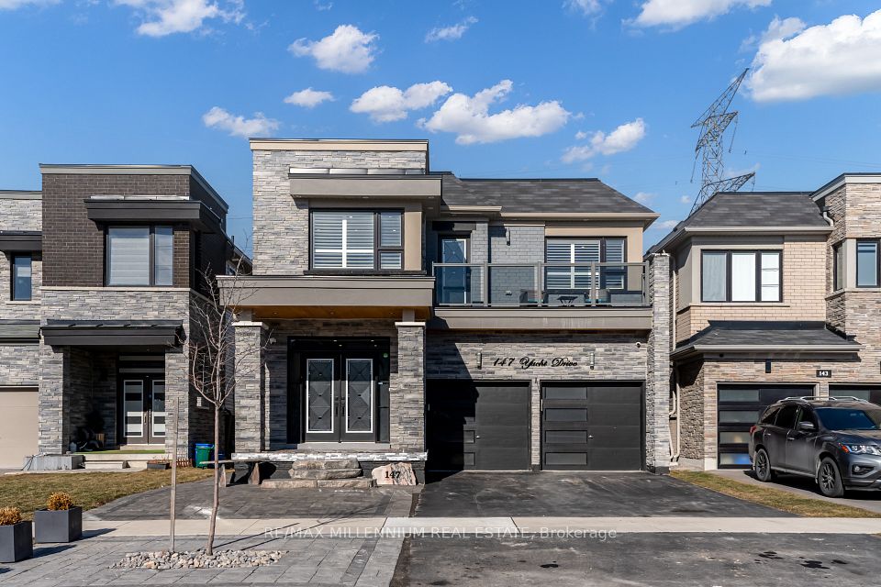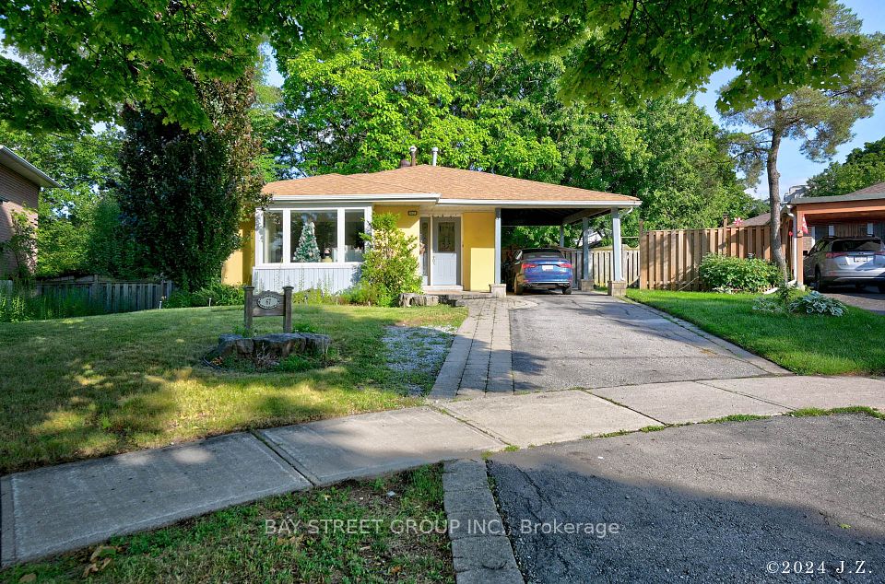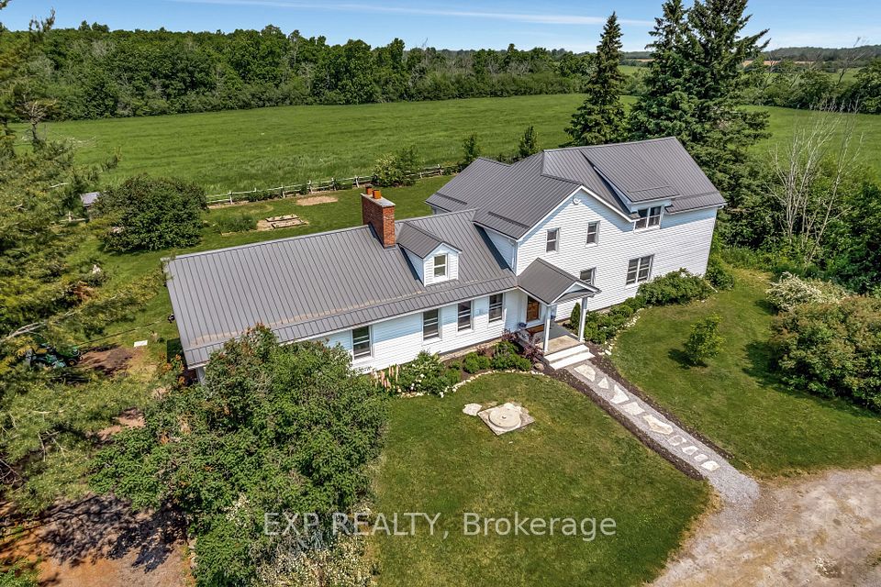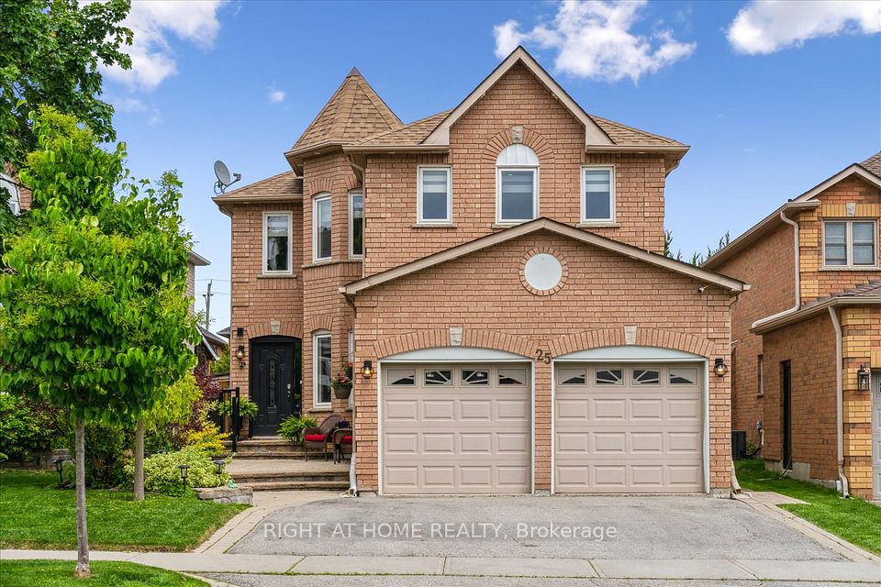
$1,499,999
29 Fieldstone Lane Avenue, Caledon, ON L7C 4A2
Price Comparison
Property Description
Property type
Detached
Lot size
N/A
Style
2-Storey
Approx. Area
N/A
Room Information
| Room Type | Dimension (length x width) | Features | Level |
|---|---|---|---|
| Living Room | 7.49 x 4.2 m | Pot Lights, Hardwood Floor, Combined w/Dining | Main |
| Kitchen | 7.46 x 4.15 m | W/O To Balcony, Combined w/Br, Pot Lights | Main |
| Family Room | 5.57 x 3.99 m | Gas Fireplace, Overlooks Backyard, Pot Lights | Main |
| Foyer | 4.04 x 2.62 m | Double Doors, Tile Floor, Vaulted Ceiling(s) | In Between |
About 29 Fieldstone Lane Avenue
Discover the perfect blend of style, space, and location in this stunning 3,265 sq ft walkout home, ideally situated in Caledon's highly sought-after Southfields Village. Backing onto peaceful trails and just steps to scenic creeks, this 4-bedroom, 5-bathroom gem offers both natural beauty and refined living.Step inside to find a thoughtfully designed layout with hardwood flooring throughout the main level, freshly painted walls, and modern pot lights that create a bright and inviting ambiance. The spacious kitchen is a chefs dream, featuring luxurious white tiles, striking black stainless steel appliances, upgraded cabinetry, and an open-concept layout perfect for entertaining or family gatherings.Upstairs, generous-sized bedrooms each offer ample closet space and private or semi-private bathrooms. The primary suite boasts a large walk-in closet and spa-like ensuite. The finished walkout basement provides excellent potential for an in-law suite or extended family living, with direct access to the serene backyard and trails.Exterior upgrades include a brand-new garage door, new front landscaping, sod, and exterior pot lights that enhance curb appeal day and night. Conveniently located within walking distance to schools, the Southfields Community Centre, parks, and just minutes to Hwy 410 for easy commuting. walk to Indian Fresh food Store.
Home Overview
Last updated
14 hours ago
Virtual tour
None
Basement information
Walk-Out, Separate Entrance
Building size
--
Status
In-Active
Property sub type
Detached
Maintenance fee
$N/A
Year built
2024
Additional Details
MORTGAGE INFO
ESTIMATED PAYMENT
Location
Some information about this property - Fieldstone Lane Avenue

Book a Showing
Find your dream home ✨
I agree to receive marketing and customer service calls and text messages from homepapa. Consent is not a condition of purchase. Msg/data rates may apply. Msg frequency varies. Reply STOP to unsubscribe. Privacy Policy & Terms of Service.






