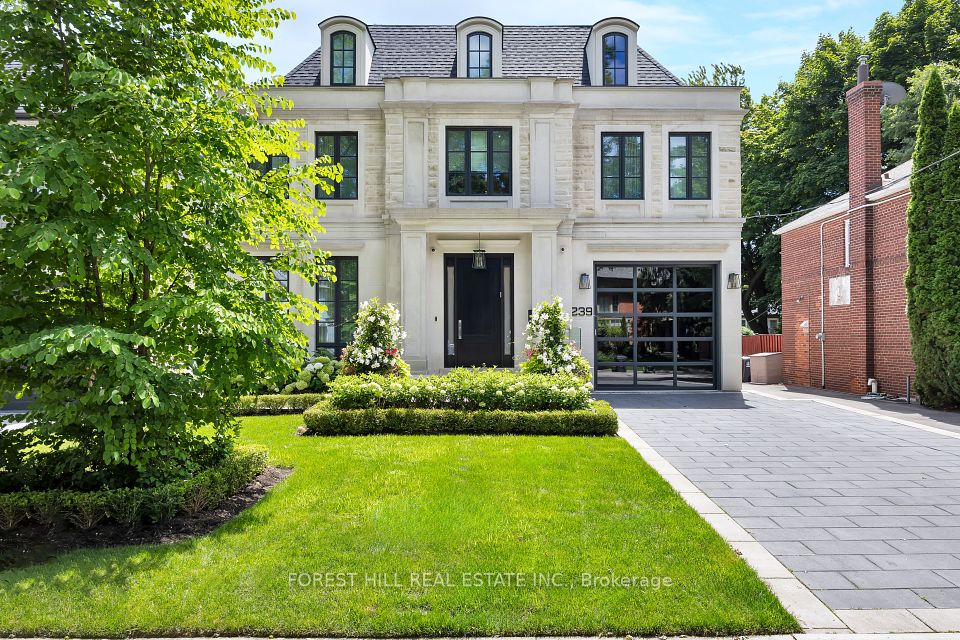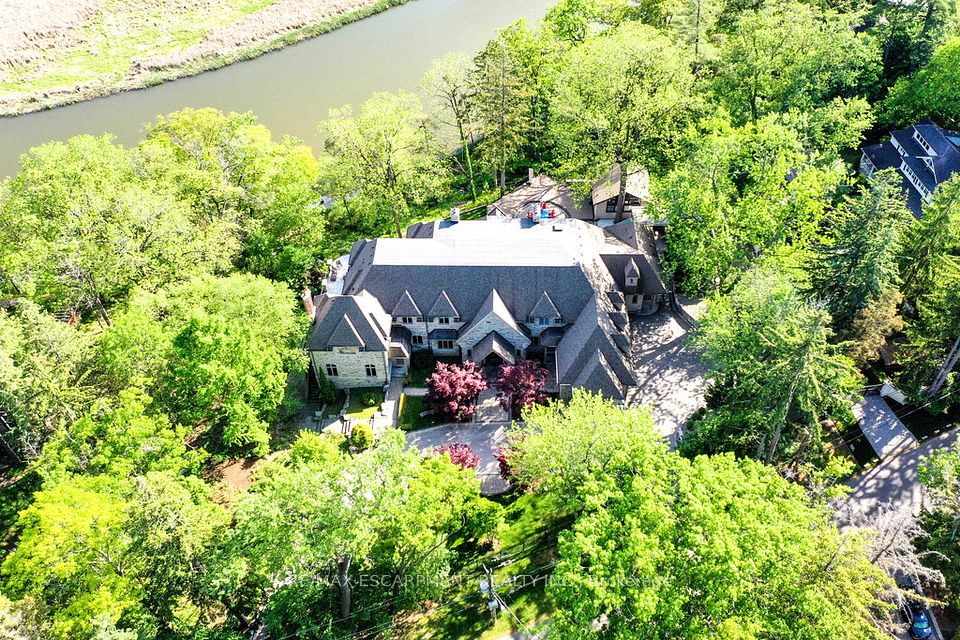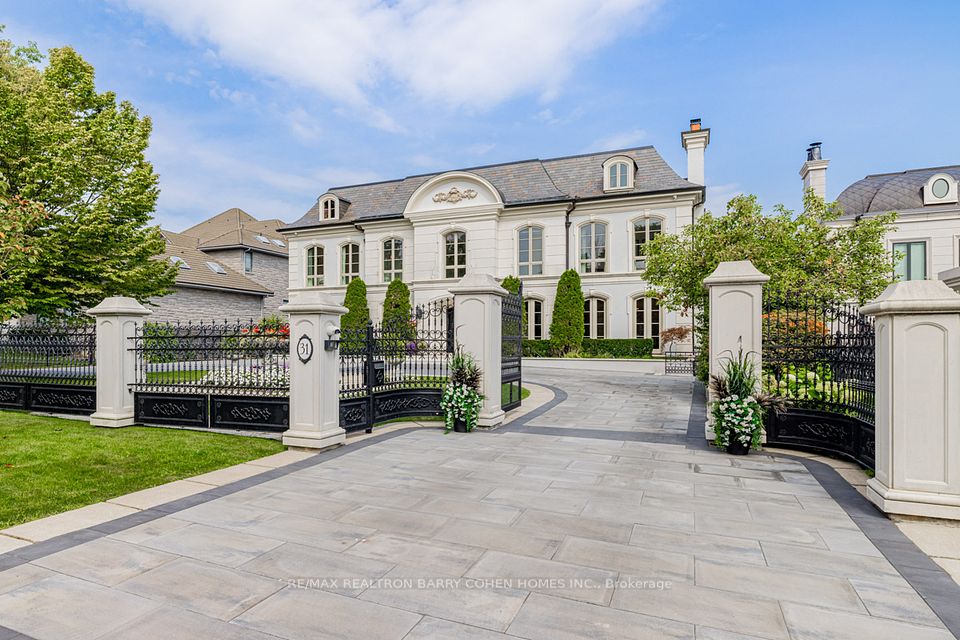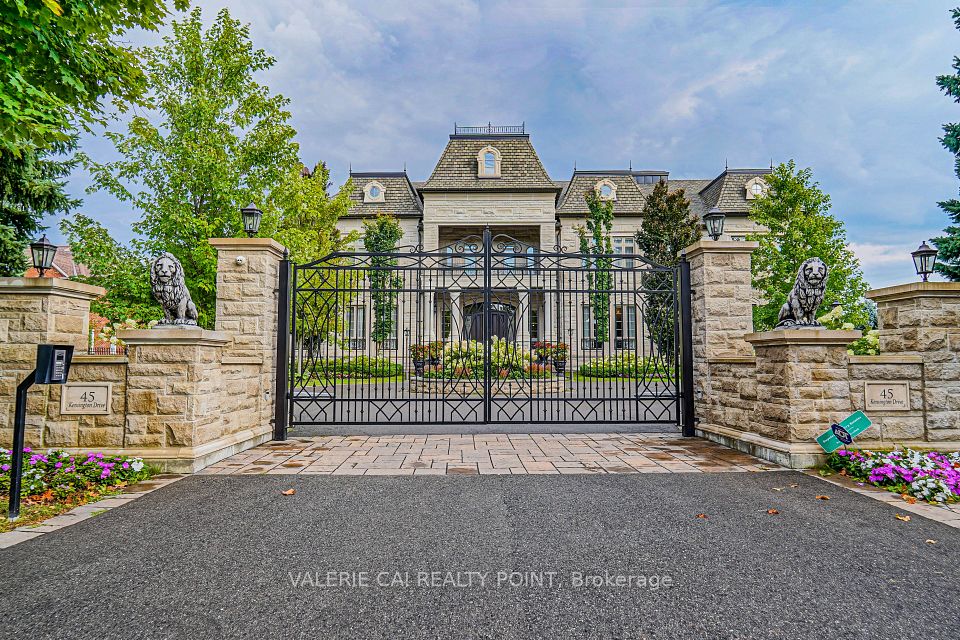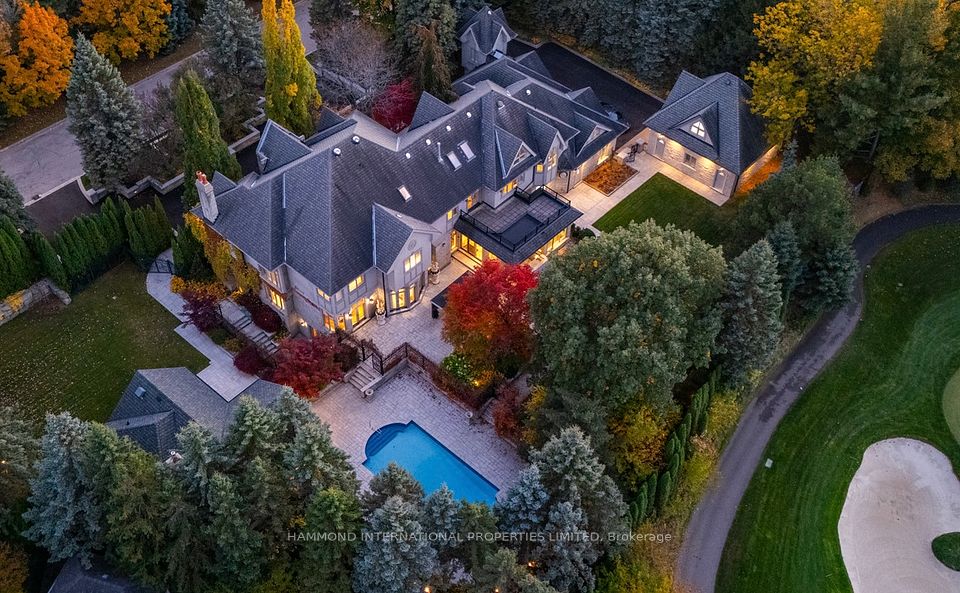$11,498,000
29 Denham Drive, Richmond Hill, ON L4C 6H6
Virtual Tours
Price Comparison
Property Description
Property type
Detached
Lot size
.50-1.99 acres
Style
2-Storey
Approx. Area
N/A
Room Information
| Room Type | Dimension (length x width) | Features | Level |
|---|---|---|---|
| Recreation | 15.8 x 5.5 m | Porcelain Floor, Heated Floor, B/I Bar | Basement |
| Living Room | 7.98 x 4.5 m | Hardwood Floor, Fireplace, Wood Trim | Main |
| Dining Room | 5.4 x 5.7 m | Hardwood Floor, Wood Trim, Crown Moulding | Main |
| Office | 5.5 x 4.2 m | Hardwood Floor, 2 Way Fireplace, B/I Bookcase | Main |
About 29 Denham Drive
This ultra-luxurious chateau-style estate, custom master-crafted in 2018 by the renowned Mahzad Homes, offers an exquisite living space of 14,000 square feet on a private 0.6-acre lot. Boasting over 100 feet of gated frontage on a desirable street in South Richvale, this property surpasses all expectations.Upon entry, one is greeted by soaring ceilings and elegant mirrored accents. The expansive great room provides breathtaking views, while the kitchen redefines culinary excellence, exceeding the imagination of even the most discerning culinary enthusiasts.The primary suite evokes the ambiance of a luxurious resort, where relaxation and comfort intertwine seamlessly. Notable features of this exceptional residence include five spacious bedrooms, nine bathrooms, all equipped with heated floors, and ten fireplaces that create a cozy atmosphere. Additional amenities comprise two kitchens designed for culinary enthusiasts, an elevator for convenience, and a concrete Betz pool (20x40 feet) complemented by over 800 square feet of concrete decking. The property also includes a cabana for outdoor relaxation, a steam and dry sauna for wellness, and an outdoor kitchen for al fresco dining. Further enhancing the property are a five-car heated garage, 400-amp electrical service, in-floor heating for added comfort, and a snowmelt system to keep pathways clear. **EXTRAS** All B/I Thermador Appliances,48"DoubleOven,30"Fridge&Freezer,2WineFridges,Coffeemaker,3Dishwashers ,2Washers,2Dryers,5BeverageCoolers,2WineFridges,Elevator,Sprinklers,Blinds/WindowCoverings,SecSys,16 Camera,Sauna,Steam,B/ISpeakers,Cvac,2Cac
Home Overview
Last updated
Feb 13
Virtual tour
None
Basement information
Finished, Walk-Up
Building size
--
Status
In-Active
Property sub type
Detached
Maintenance fee
$N/A
Year built
--
Additional Details
MORTGAGE INFO
ESTIMATED PAYMENT
Location
Some information about this property - Denham Drive

Book a Showing
Find your dream home ✨
I agree to receive marketing and customer service calls and text messages from homepapa. Consent is not a condition of purchase. Msg/data rates may apply. Msg frequency varies. Reply STOP to unsubscribe. Privacy Policy & Terms of Service.







