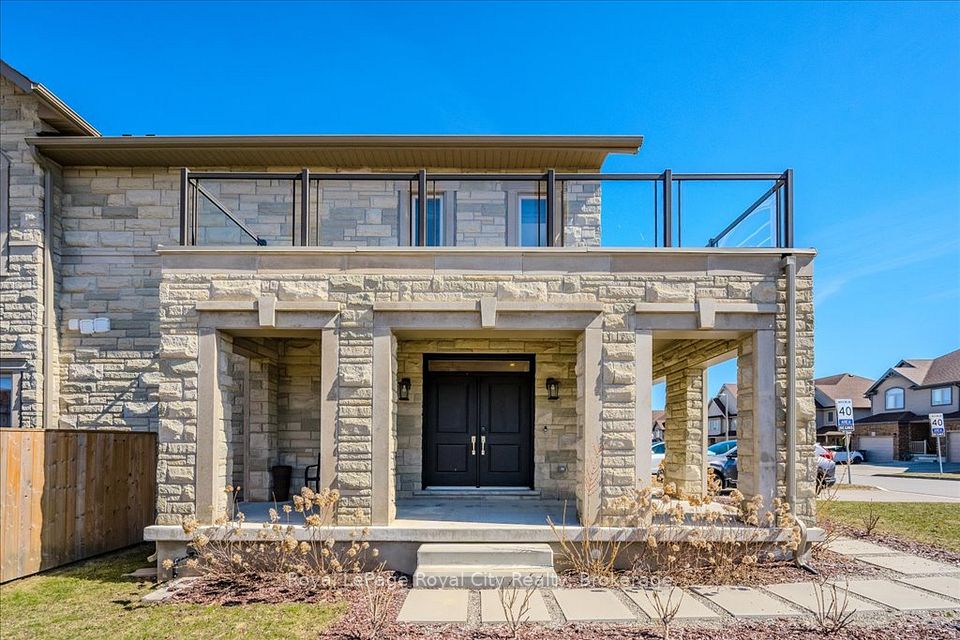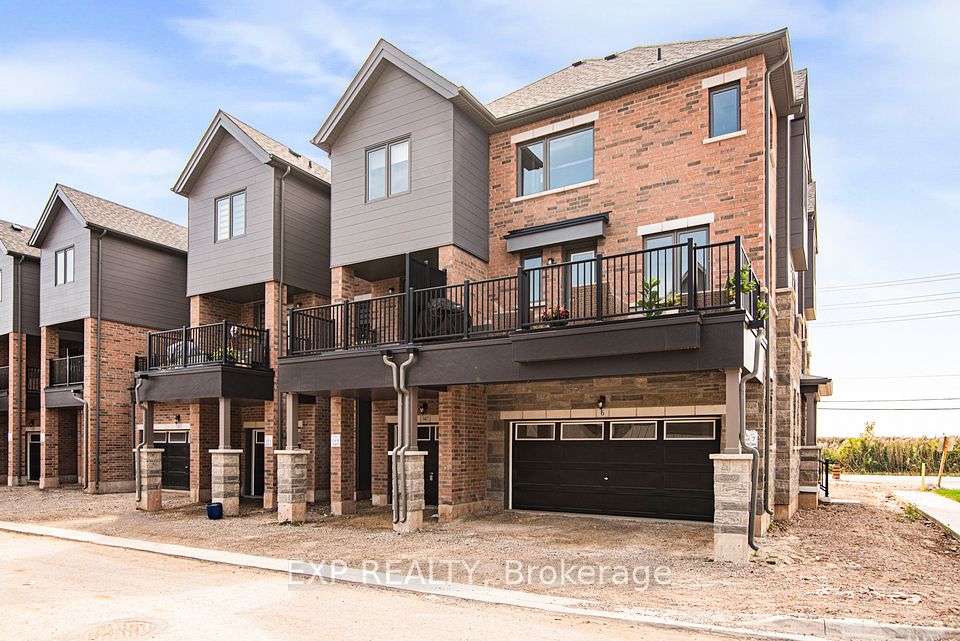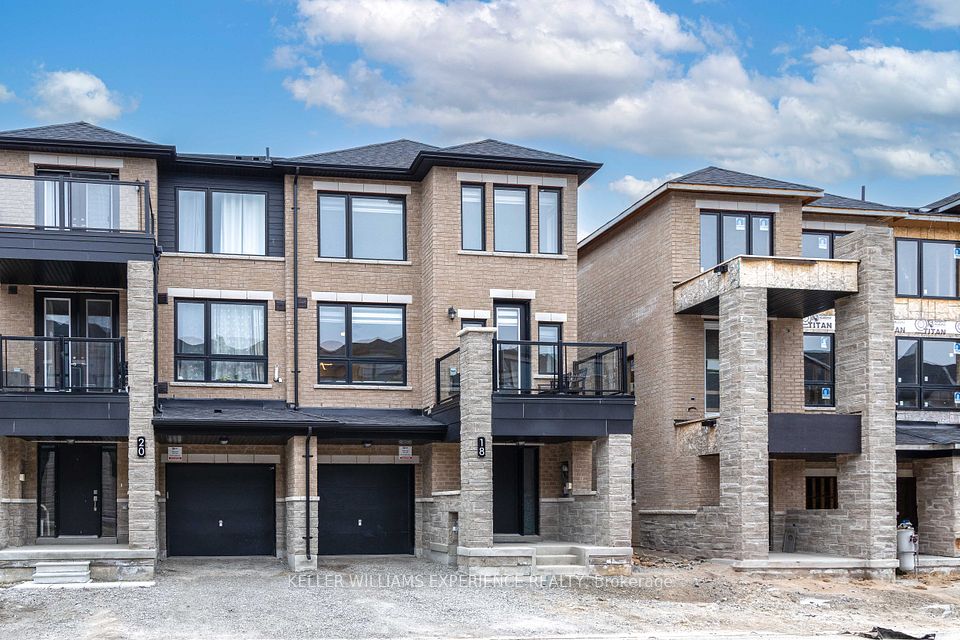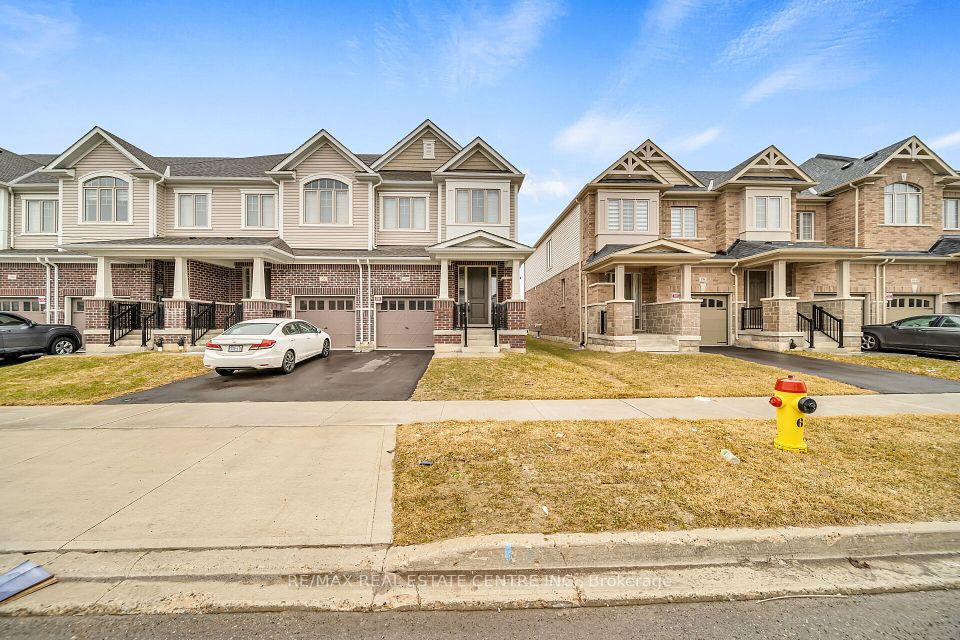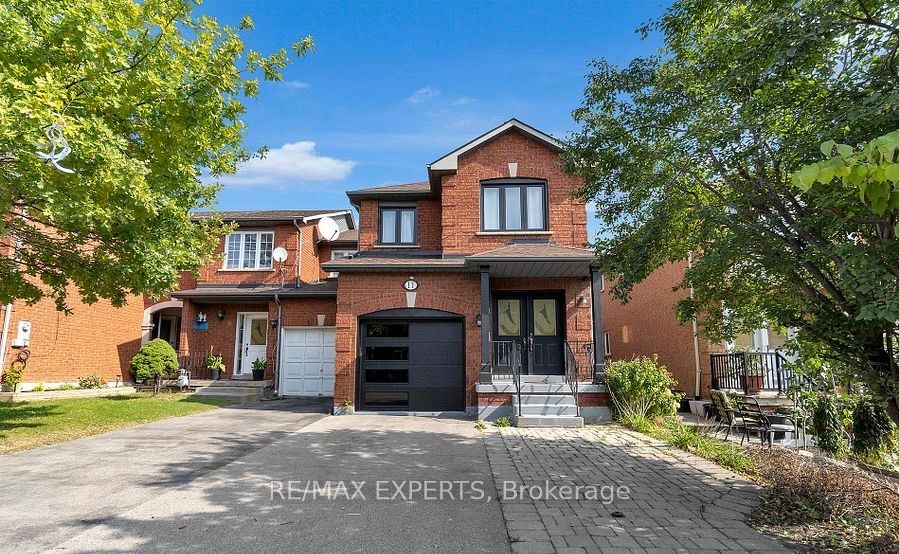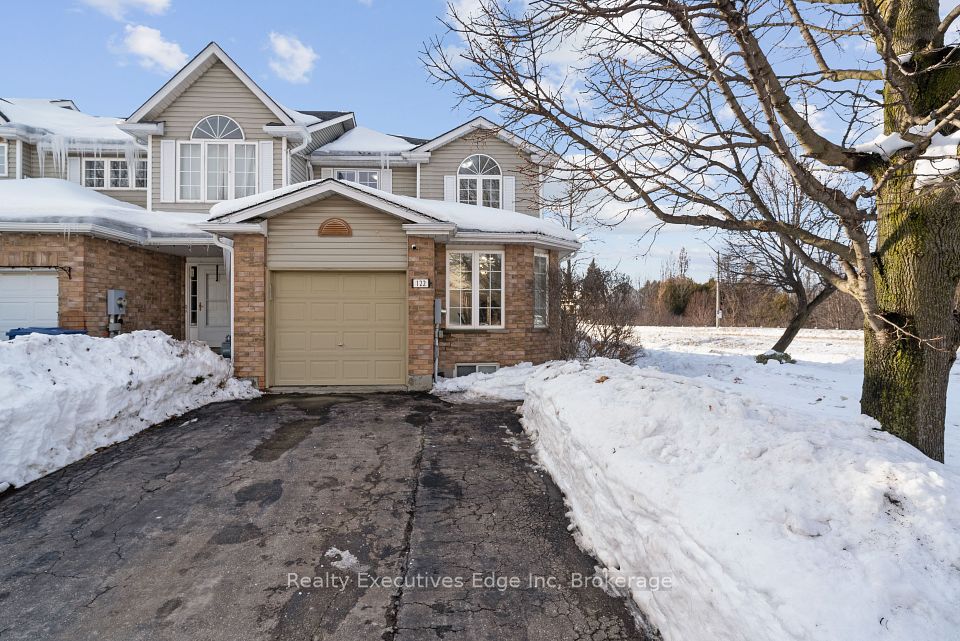$998,000
29 Christephen Crescent, Richmond Hill, ON L4S 2T8
Virtual Tours
Price Comparison
Property Description
Property type
Att/Row/Townhouse
Lot size
N/A
Style
2-Storey
Approx. Area
N/A
Room Information
| Room Type | Dimension (length x width) | Features | Level |
|---|---|---|---|
| Family Room | 4.98 x 4.2 m | Fireplace, Laminate | Main |
| Breakfast | 2.49 x 2.98 m | Ceramic Floor | Main |
| Kitchen | 2.49 x 2.98 m | Ceramic Floor | Main |
| Primary Bedroom | 4.98 x 4.55 m | Separate Shower, Hot Tub, 4 Pc Ensuite | Second |
About 29 Christephen Crescent
Stunning Immaculate Freehold Townhome Located In Rouge Woods Community Of Richmond Hill Loaded With New Renovations. This Bright Stunning, and Open Concept Home Features 3+1 Bedrooms With Spacious Layout 1,640 Sq.Ft. $$$ Upgraded: New Engineer Hardwood Floor On The Second Floor (2025), Freshly Printed(2025), Light Fixtures / Pot Lights (2025) Thru-Out, New Kitchen/Bathroom Quartz Countertop(2025), 2 Sided Fireplace, Stained Oak Staircase, Enlarged -Size Deck, Upgraded Maple Kit W/Backsplash. Entrance From Garage To Home. The Primary Bedroom Offers A Spacious Walk-in Closet & A 4 Pc En-suite. Other Two Bedrooms Provide Ample Space For Kids, Guests, Or Even A Home Office! Rarely find Functional Finished Walk-out Basement with Living Room, Working Space and Full 3-pc Bathroom. Top District Schools, French Immersion, Minutes To All Amenities - Hwy 404, Costco, Home Depot, Starbucks, Community Center, Trails, Shopping, Restaurants, Facing Richmond Green Park, Public Transportation. A Must See and Buy!
Home Overview
Last updated
20 hours ago
Virtual tour
None
Basement information
Finished with Walk-Out, Separate Entrance
Building size
--
Status
In-Active
Property sub type
Att/Row/Townhouse
Maintenance fee
$N/A
Year built
--
Additional Details
MORTGAGE INFO
ESTIMATED PAYMENT
Location
Some information about this property - Christephen Crescent

Book a Showing
Find your dream home ✨
I agree to receive marketing and customer service calls and text messages from homepapa. Consent is not a condition of purchase. Msg/data rates may apply. Msg frequency varies. Reply STOP to unsubscribe. Privacy Policy & Terms of Service.







