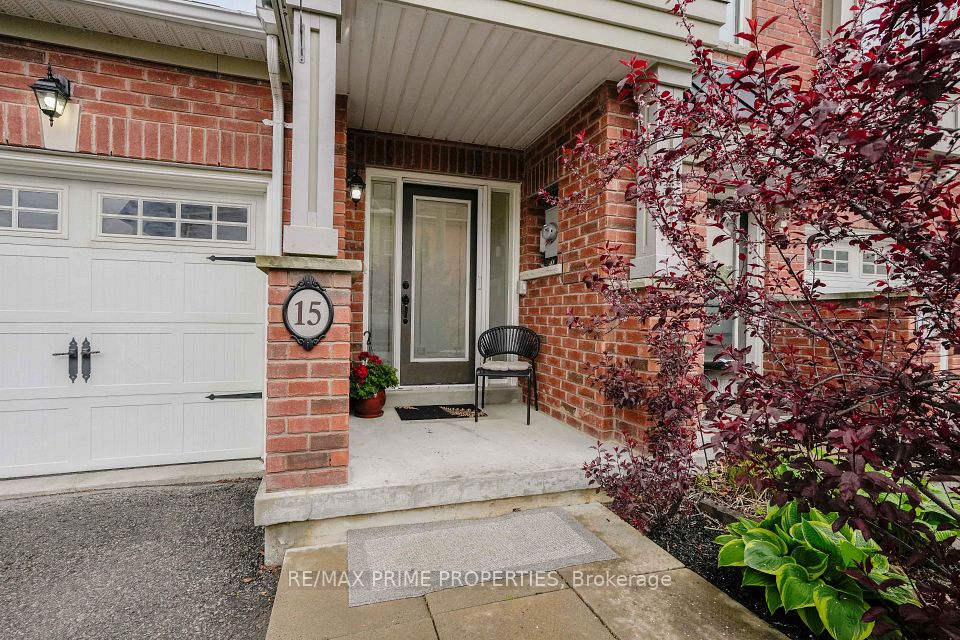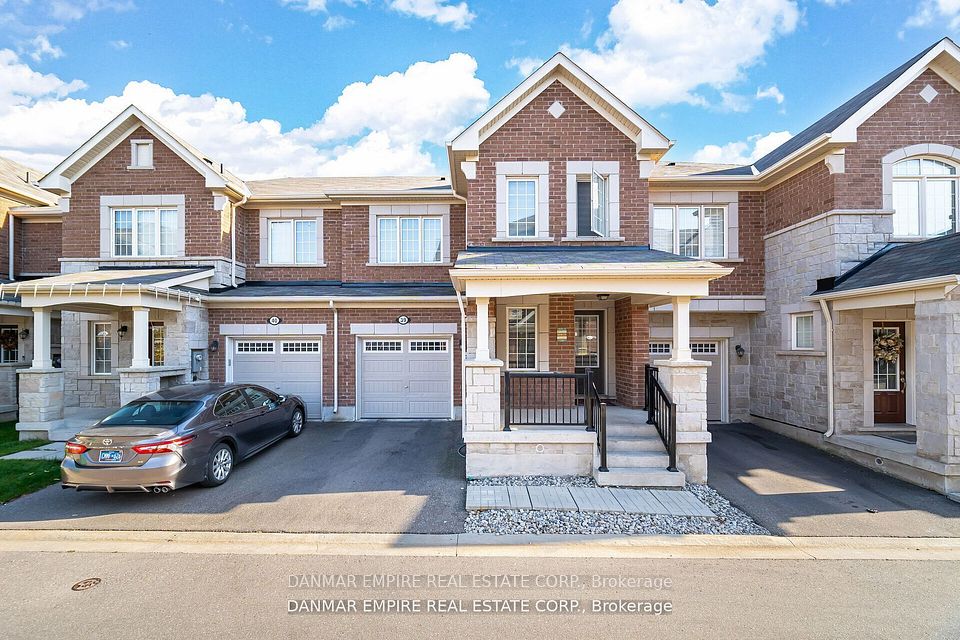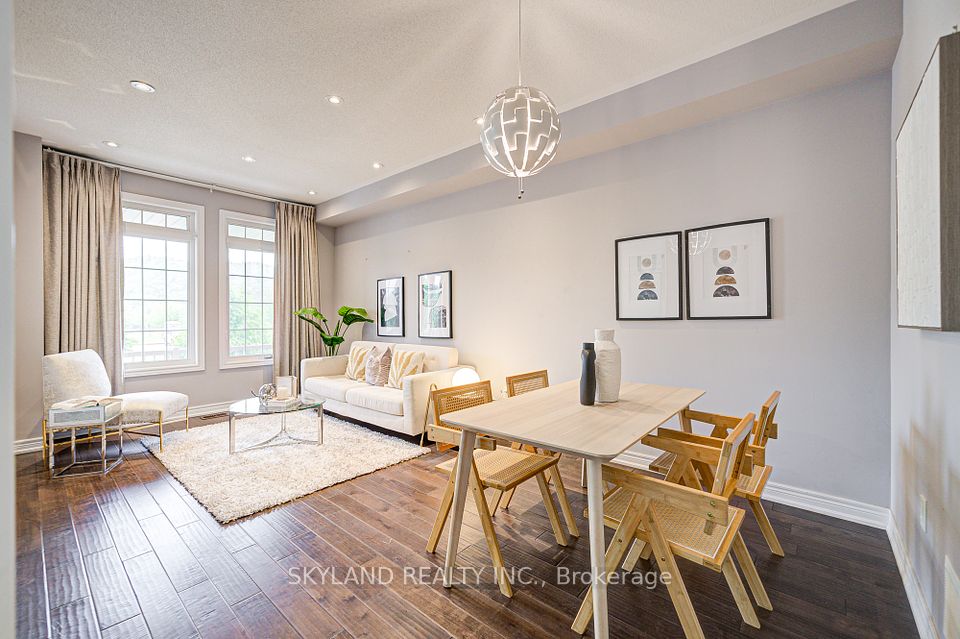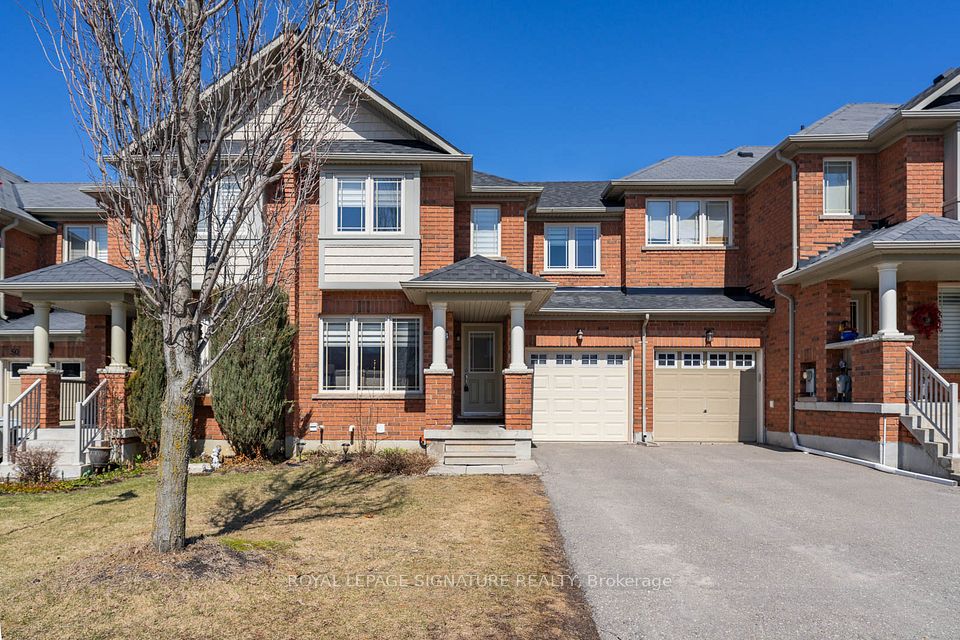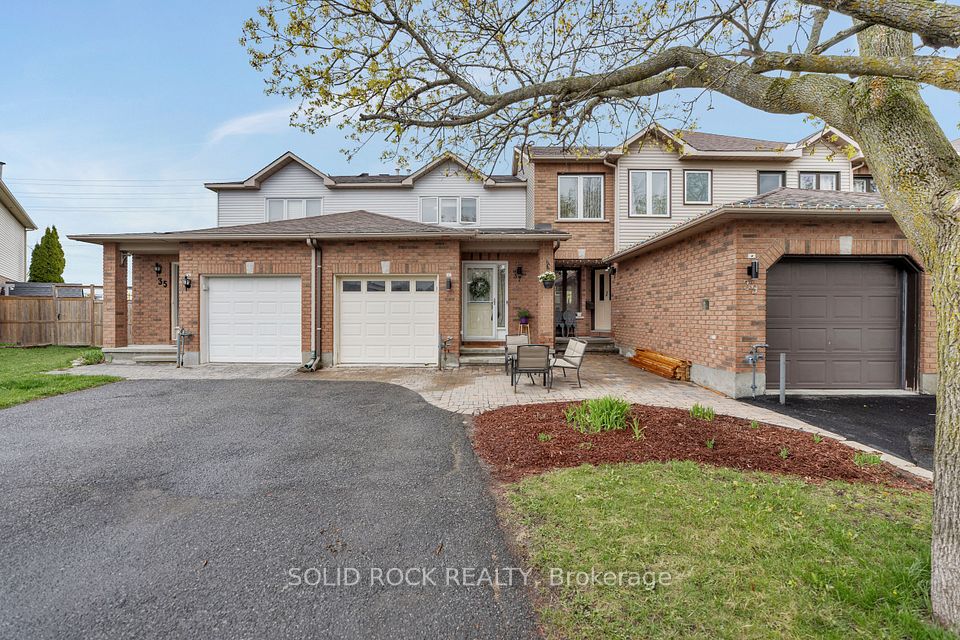
$579,900
29 Caspian Row, Kanata, ON K2V 0R7
Price Comparison
Property Description
Property type
Att/Row/Townhouse
Lot size
N/A
Style
3-Storey
Approx. Area
N/A
Room Information
| Room Type | Dimension (length x width) | Features | Level |
|---|---|---|---|
| Foyer | 6.096 x 2.7432 m | N/A | Ground |
| Den | 3.048 x 2.4384 m | N/A | Ground |
| Laundry | 2.1336 x 1.8288 m | N/A | Ground |
| Utility Room | 2.1336 x 2.1336 m | N/A | Ground |
About 29 Caspian Row
FREEHOLD with no monthly fees, Built in 2020! 3 Bedrooms + Main Floor Den(can be used as 4th bedroom), 1.5 Bath, 1 car attached garage. Just over 1700 sq ft of Bright Huge Open Space! Mattamy, Sandstone End model has it all! Main Floor has Oversized Foyer with access to Garage, Handy Laundry Room + Main Floor Den with Double Doors(can be used as 4th Bedroom. It has the Full Size window and it is completely aboveground). Extra Deep Garage space provides extra storage. Living Space is located at - Open and Airy 2nd Floor Living Room + Dining Room + Kitchen. This level has 9' Ceilings, Laminate Flooring. Access to Large Balcony makes this space ideal for Entertaining! Primary Bedroom Has Large Walk-In Closet + Cheater Door to Main bath. Good size of secondary bedrooms! All Appliances included here, Central Air Conditioning. Prime location, inside quiet street, close to Schools, Parks and Large Shopping Centre with Walmart Grocery Store. This home fits pretty much any Family, can be Great Starter Home or Retirement downsize option. It can be Yours!
Home Overview
Last updated
3 days ago
Virtual tour
None
Basement information
None
Building size
--
Status
In-Active
Property sub type
Att/Row/Townhouse
Maintenance fee
$N/A
Year built
2024
Additional Details
MORTGAGE INFO
ESTIMATED PAYMENT
Location
Some information about this property - Caspian Row

Book a Showing
Find your dream home ✨
I agree to receive marketing and customer service calls and text messages from homepapa. Consent is not a condition of purchase. Msg/data rates may apply. Msg frequency varies. Reply STOP to unsubscribe. Privacy Policy & Terms of Service.






