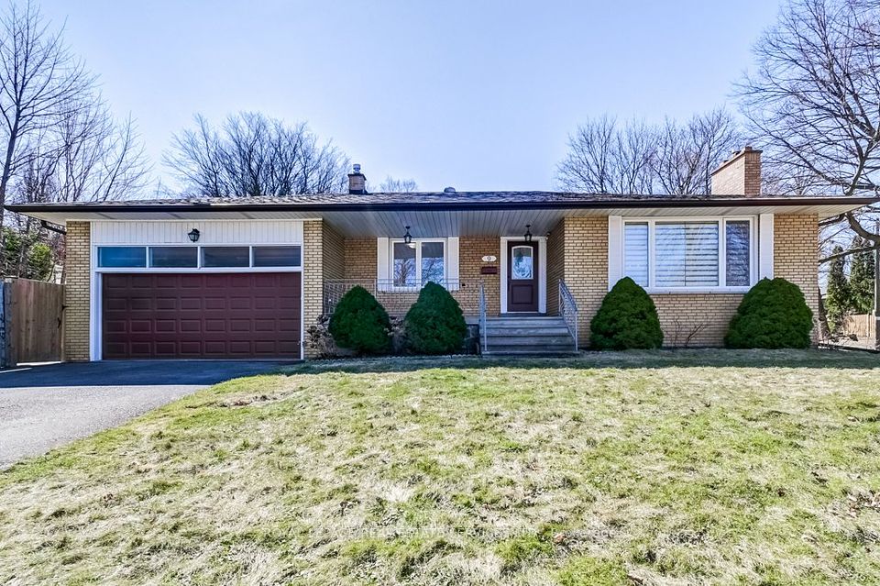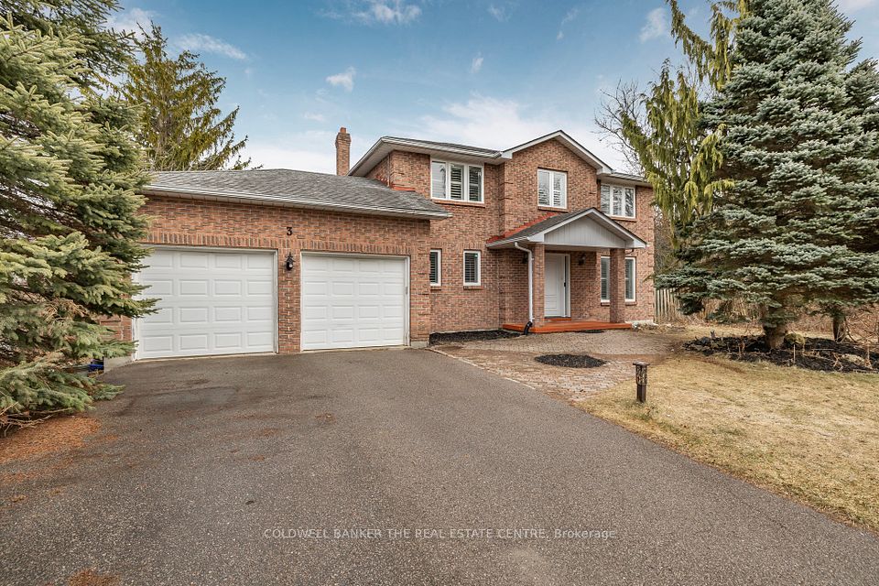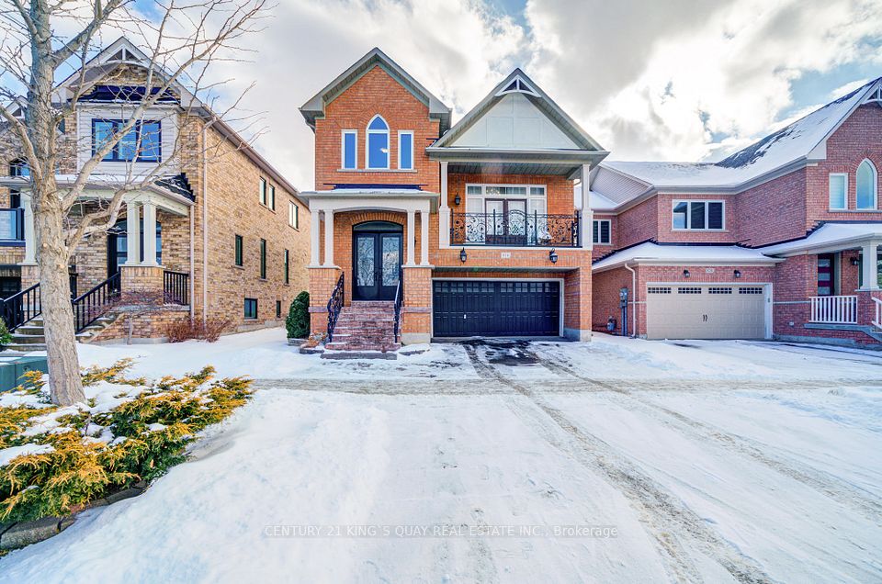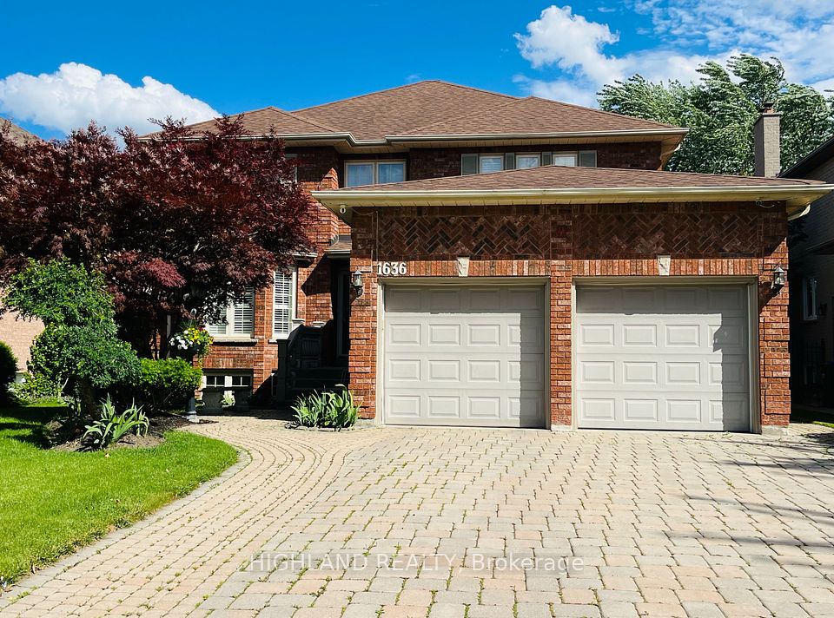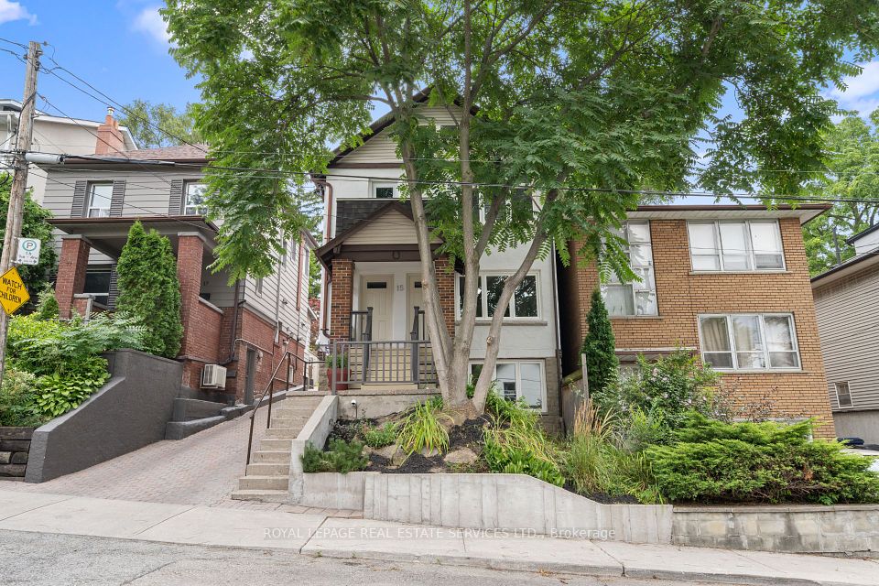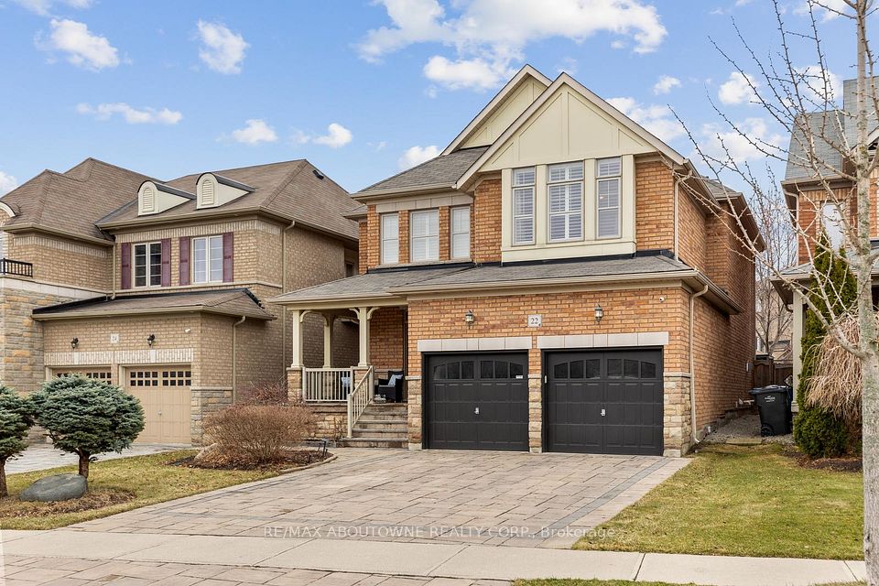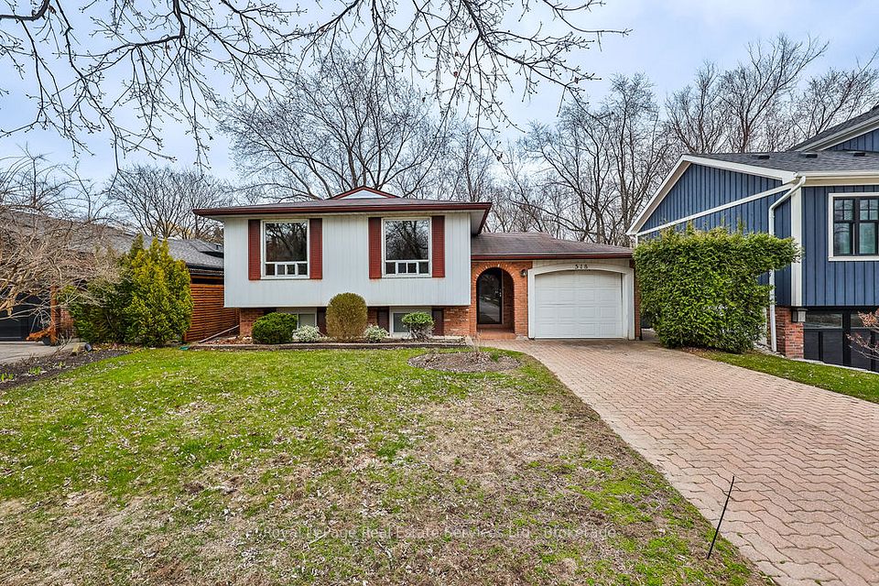$1,788,000
29 Cameron Avenue, Toronto C07, ON M2N 1C9
Virtual Tours
Price Comparison
Property Description
Property type
Detached
Lot size
N/A
Style
2-Storey
Approx. Area
N/A
Room Information
| Room Type | Dimension (length x width) | Features | Level |
|---|---|---|---|
| Living Room | 7.62 x 3.71 m | Fireplace, Skylight, Window | Main |
| Dining Room | 3.96 x 2 m | Window, Combined w/Living, Broadloom | Main |
| Kitchen | 5.61 x 4.19 m | Window, Eat-in Kitchen, Walk-Out | Main |
| Family Room | 5.28 x 4.8 m | Fireplace, Sunken Room, Walk-Out | Ground |
About 29 Cameron Avenue
This oversized 45 x 130 lot presents endless potential to renovate or build your dream home in one of the most desirable neighborhoods. The split-level design offers approximately 3000 sq/ft of living space, featuring spacious principal rooms and a bright, inviting eat-in kitchen. With five large bedrooms, including a primary suite with a walk-in closet and ensuite bath, there's room for the whole family. Relax in the sunken family room, cozy up by one of the two wood-burning fireplaces, or enjoy the natural light streaming through multiple skylights. The home also includes a double-car built-in garage for added convenience. Ideally located just a short walk to the subway, Whole Foods, shopping, parks, schools, and easy access to major highways everything you need is within reach! This is a rare chance to own a property with limitless possibilities in a highly sought-after area. Don't miss your chance to make this property your own!
Home Overview
Last updated
1 day ago
Virtual tour
None
Basement information
Partially Finished
Building size
--
Status
In-Active
Property sub type
Detached
Maintenance fee
$N/A
Year built
2024
Additional Details
MORTGAGE INFO
ESTIMATED PAYMENT
Location
Some information about this property - Cameron Avenue

Book a Showing
Find your dream home ✨
I agree to receive marketing and customer service calls and text messages from homepapa. Consent is not a condition of purchase. Msg/data rates may apply. Msg frequency varies. Reply STOP to unsubscribe. Privacy Policy & Terms of Service.







