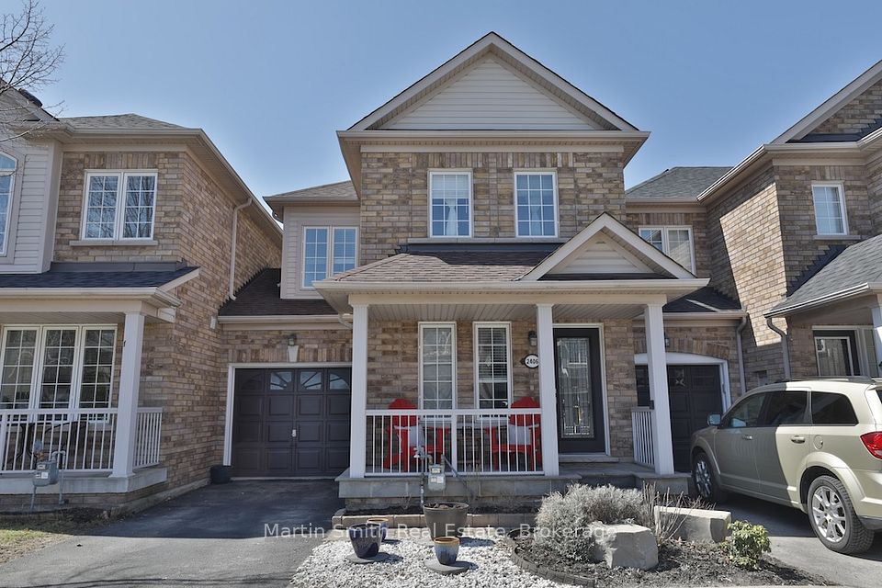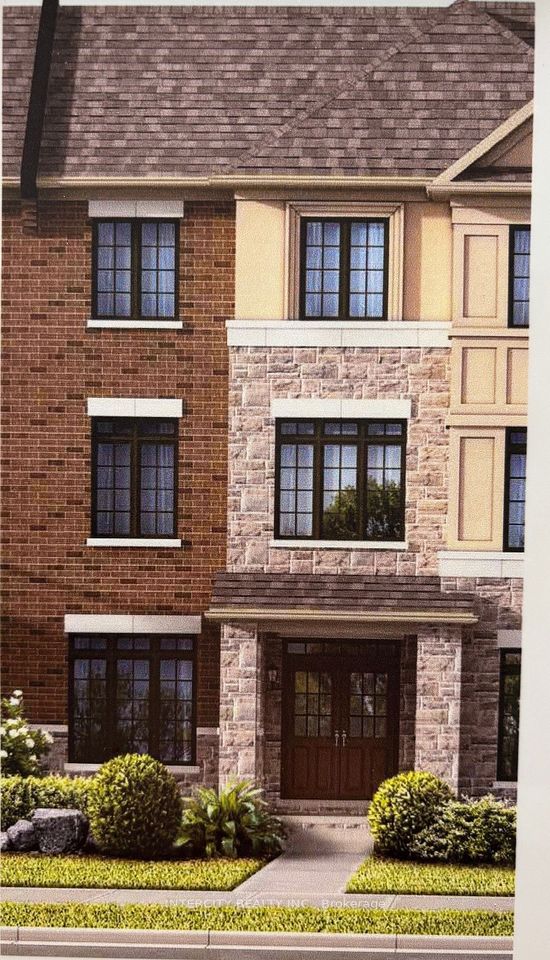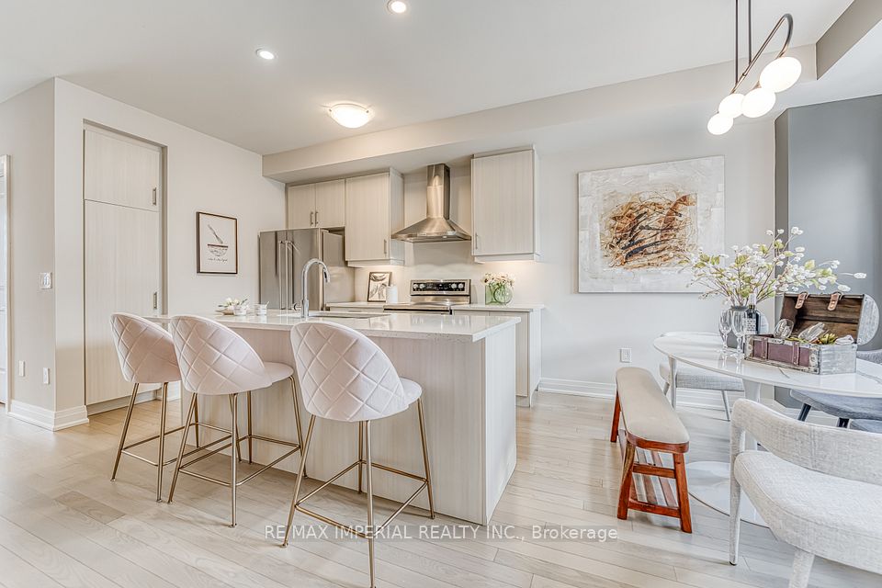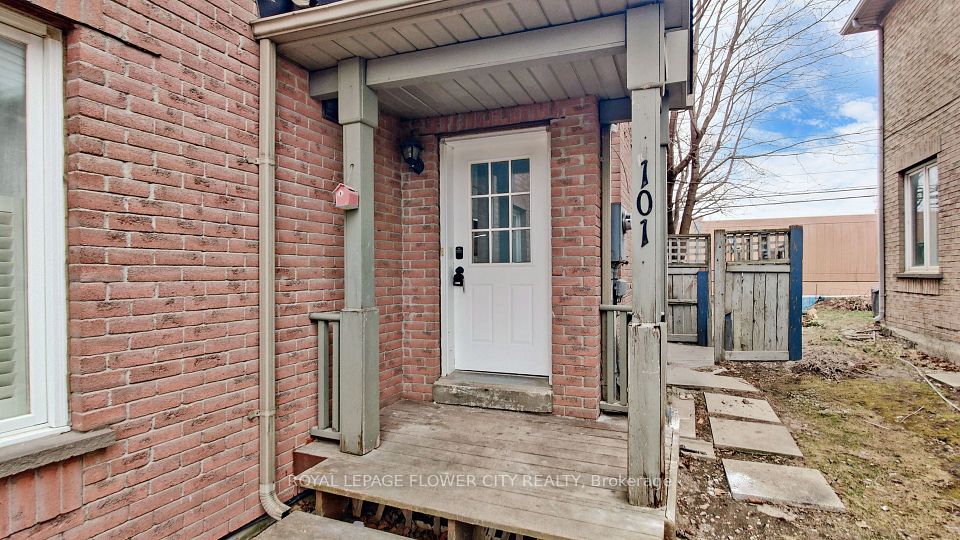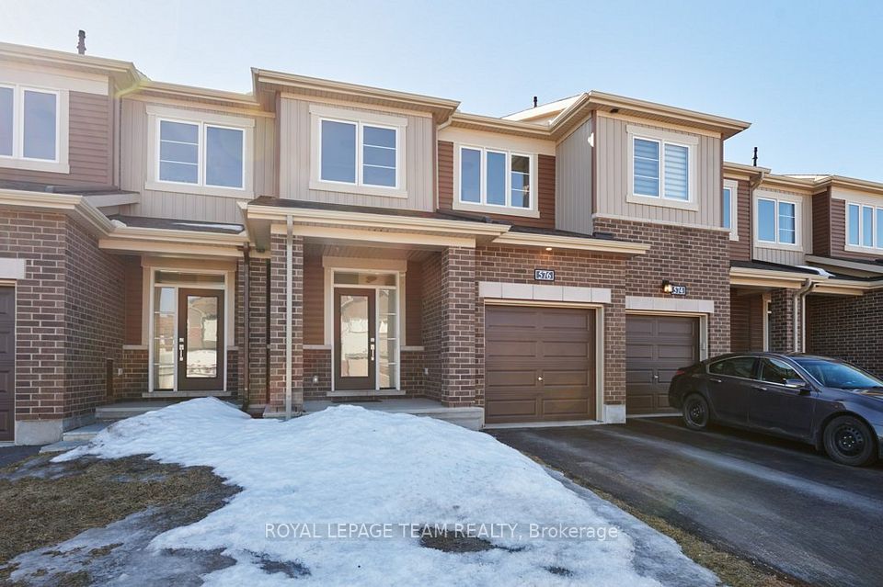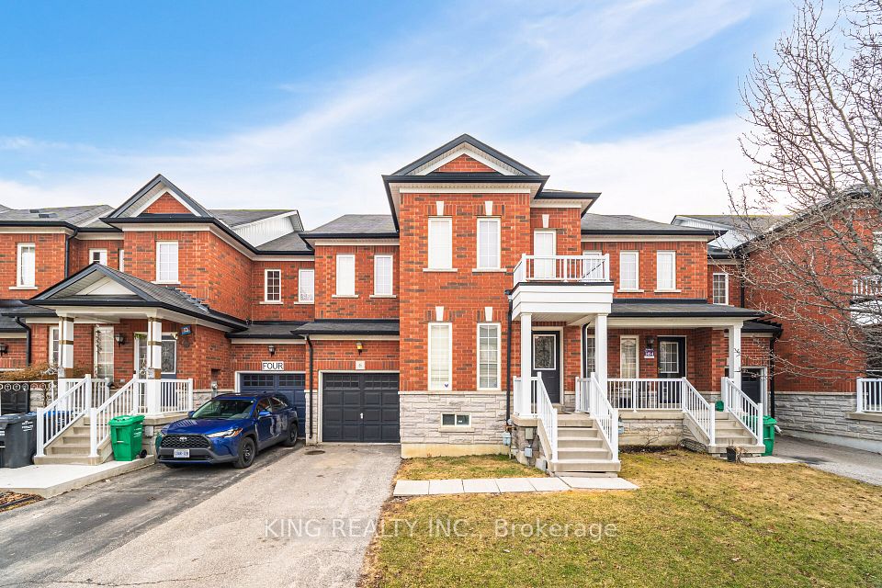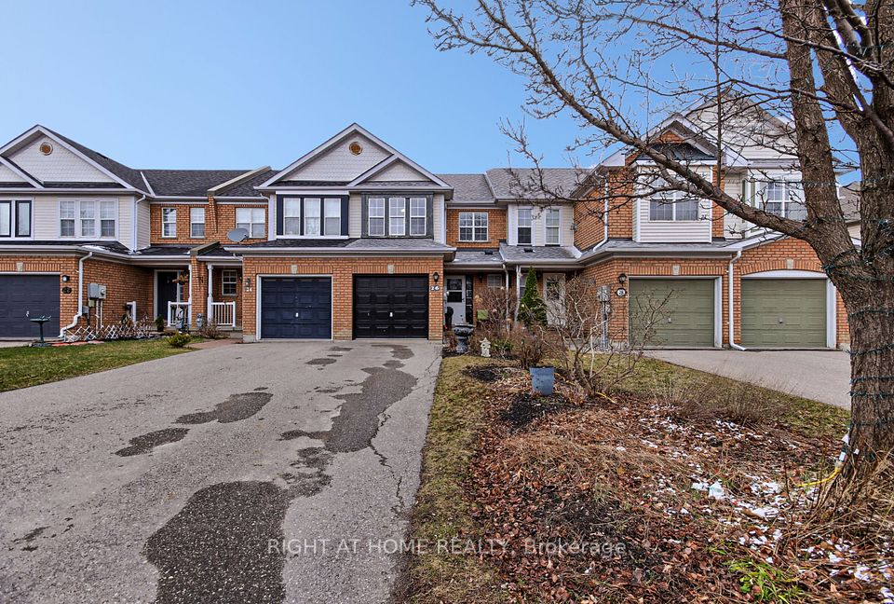$829,000
29 Alnwick Avenue, Caledon, ON L7C 3P6
Virtual Tours
Price Comparison
Property Description
Property type
Att/Row/Townhouse
Lot size
N/A
Style
3-Storey
Approx. Area
N/A
Room Information
| Room Type | Dimension (length x width) | Features | Level |
|---|---|---|---|
| Living Room | 3.64 x 6.02 m | Hardwood Floor, Open Concept, Balcony | Second |
| Dining Room | 4.28 x 2.94 m | Hardwood Floor, Open Concept, California Shutters | Second |
| Kitchen | 3.61 x 3.08 m | Quartz Counter, Backsplash, Centre Island | Second |
| Primary Bedroom | 4.81 x 2.94 m | Broadloom, Vaulted Ceiling(s), Walk-In Closet(s) | Third |
About 29 Alnwick Avenue
Rarely Offered Freehold 3-Bedroom End Unit Townhome Nestled In The Desirable Community Of Southfields, Caledon. This Family Friendly Home Offers 3 Spacious Bedrooms, 2 Bathrooms, And Great Outdoor Space Including An Oversized Porch, Front Garden, And Private Balcony. Ground Floor Foyer Complete With A Garage Entrance, Laundry Room, And Spacious Den Perfect For A Home Office Or Personal Gym. The Open-Concept Main Floor Is Flooded With Natural Light, Featuring Large Windows, 9-Foot Ceilings, Hardwood Floors, And A Glass Door Leading To The Balcony. Modern And Functional Kitchen With Ample Wood Cabinetry, Caesarstone Countertops, Ceramic Backsplash, And A Large Island With Breakfast Bar. Dedicated Dining Area Perfect For Family Dinners And Entertaining. Custom Wood California Shutters Throughout. Primary Bedroom With Walk-In Closet And Vaulted Ceiling. Two Additional Bedrooms With Large Windows And Closets. New Furnace And Air Conditioner (2022). Garage With Ample Storage Space. Conveniently Located Minutes To Hwy 410, Schools, Trails, Rec Center, Cafes And Shops.
Home Overview
Last updated
5 days ago
Virtual tour
None
Basement information
None
Building size
--
Status
In-Active
Property sub type
Att/Row/Townhouse
Maintenance fee
$N/A
Year built
--
Additional Details
MORTGAGE INFO
ESTIMATED PAYMENT
Location
Some information about this property - Alnwick Avenue

Book a Showing
Find your dream home ✨
I agree to receive marketing and customer service calls and text messages from homepapa. Consent is not a condition of purchase. Msg/data rates may apply. Msg frequency varies. Reply STOP to unsubscribe. Privacy Policy & Terms of Service.







