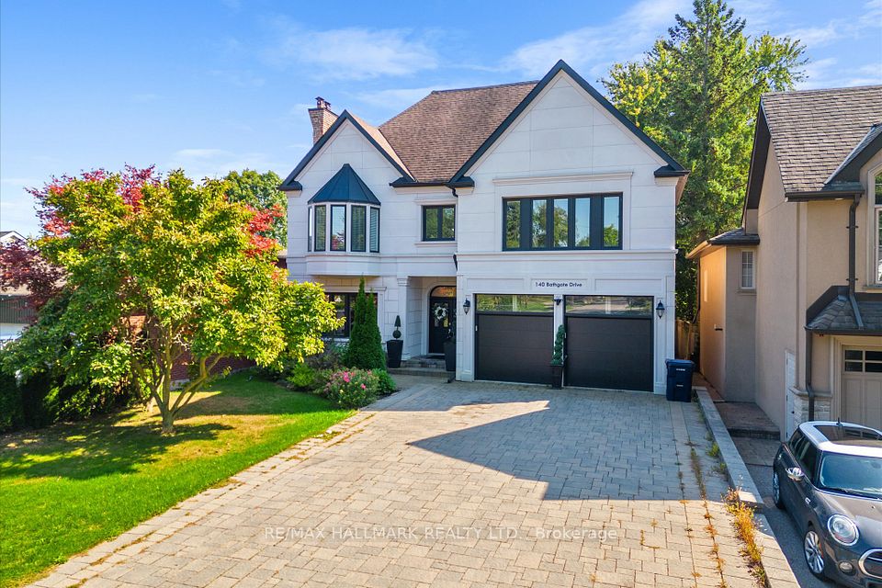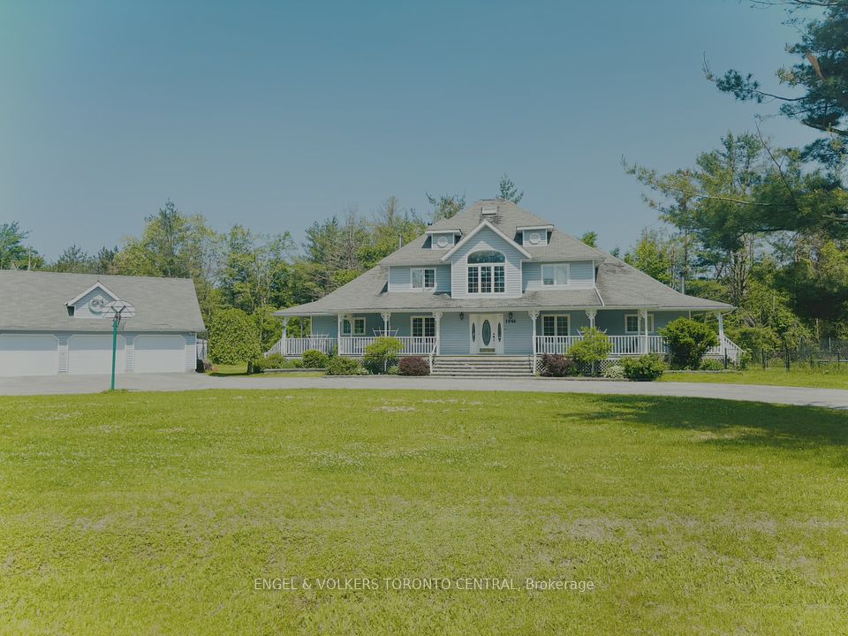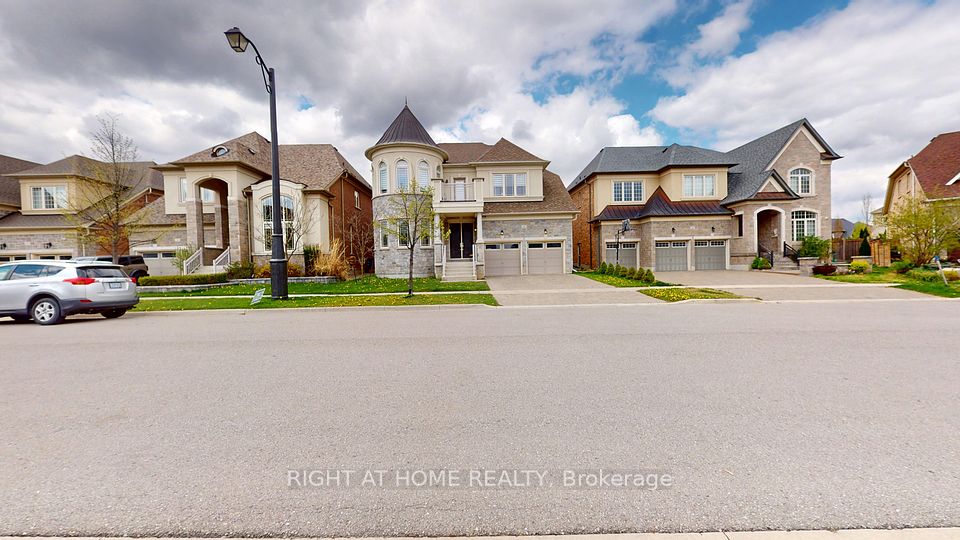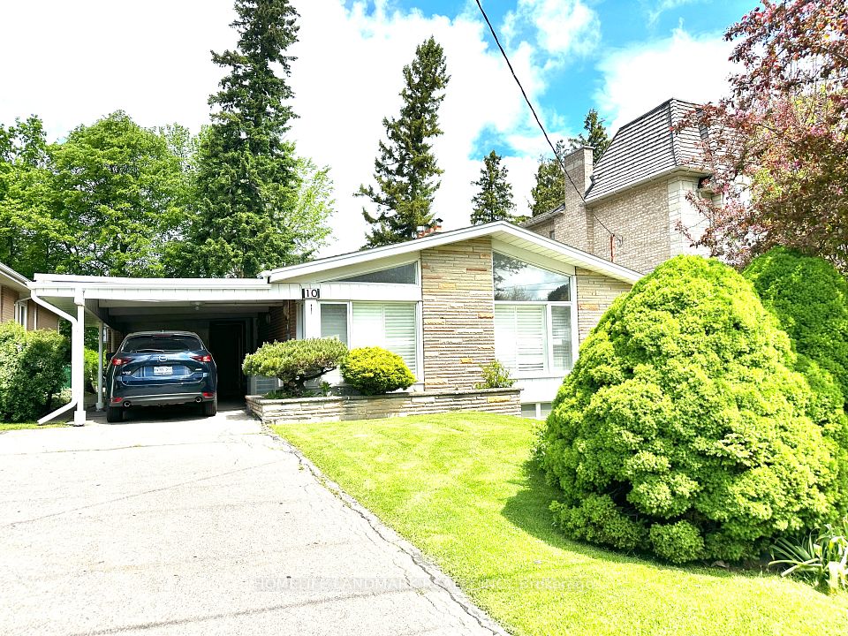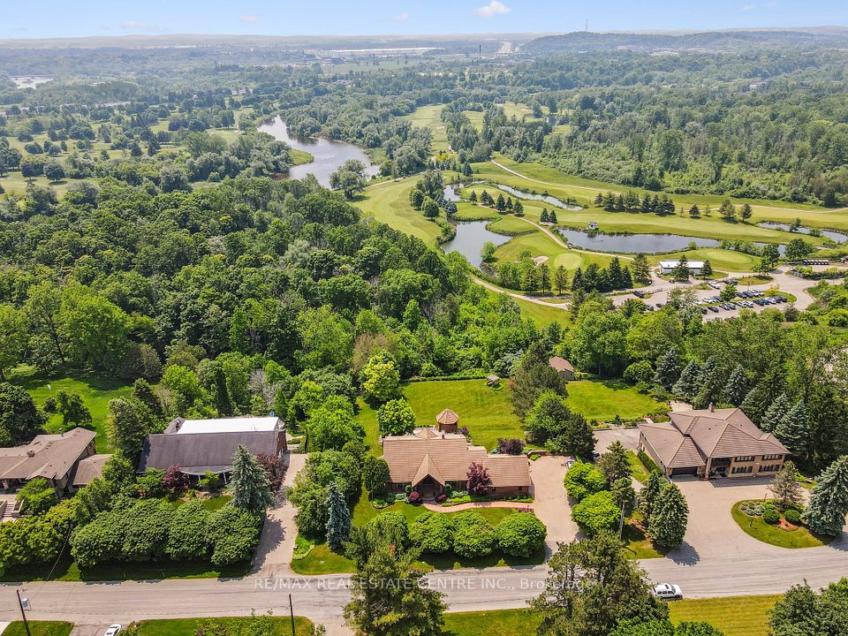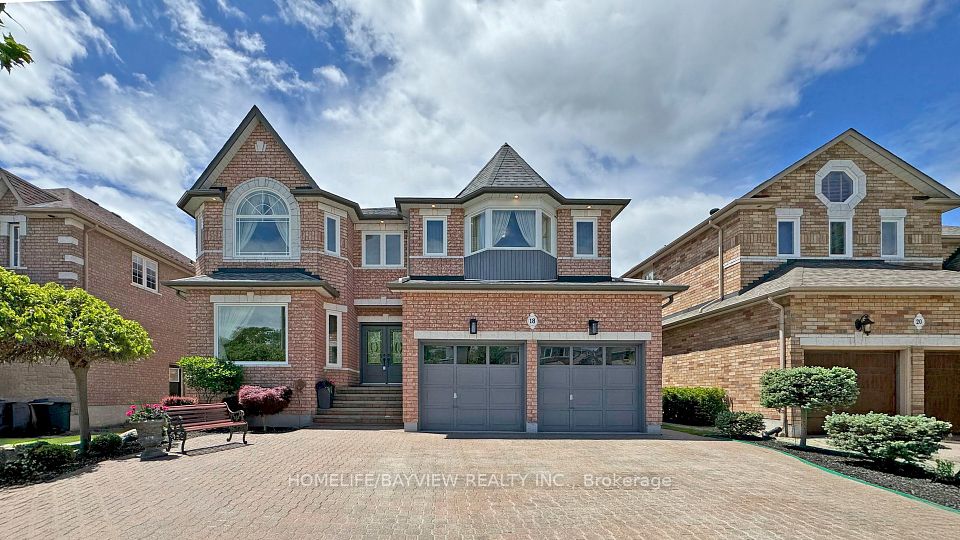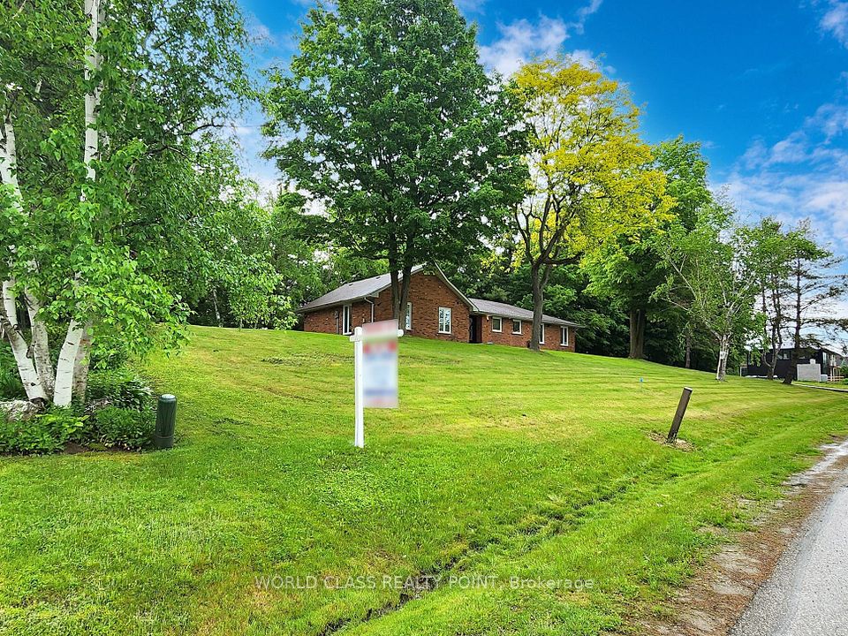
$2,449,000
2893 Folkway Drive, Mississauga, ON L5L 2H2
Virtual Tours
Price Comparison
Property Description
Property type
Detached
Lot size
N/A
Style
2-Storey
Approx. Area
N/A
Room Information
| Room Type | Dimension (length x width) | Features | Level |
|---|---|---|---|
| Family Room | 7.406 x 5.212 m | Gas Fireplace, Hardwood Floor, Large Window | Main |
| Kitchen | 2.773 x 6.675 m | B/I Appliances, Quartz Counter, Heated Floor | Main |
| Dining Room | 4.721 x 4.541 m | Overlooks Backyard, Large Window, Built-in Speakers | Main |
| Living Room | 4.206 x 4.998 m | Overlooks Backyard, Large Window, Built-in Speakers | Main |
About 2893 Folkway Drive
2893 Folkway Dr is a refined blend of luxury, thoughtful design, and family functionality located on a premium 70-ft wide lot in a mature ErinMills neighbourhood. Reimagined with timeless materials and detail-rich craftsmanship, this home offers both comfort and long-termvalue.Inside, you'll find an open-concept layout featuring wide-plank engineered hardwood, custom millwork, heated tile flooring in key areas, andbuilt-in ceiling speakers. The chef-inspired kitchen is a true centrepiece showcasing premium JennAir built-in appliances, quartz waterfall island,elegant lighting, and sleek custom cabinetry.Upstairs are five spacious bedrooms, including a serene primary retreat with spa-style ensuite, deepsoaker tub, glass shower, and a professionally finished walk-in closet with integrated lighting. Bathrooms throughout are finished with designertile, custom vanities, and upscale fixtures.The fully finished walk-up basement includes a second kitchen, two additional bedrooms, twobathrooms, and a private entrance ideal for extended family, in-laws, or flexible living space. Major mechanical systems such as heating,cooling, and insulation have also been upgraded to enhance everyday performance and efficiency.Exterior highlights include a landscaped yard,interlocked wraparound walkway, new stucco/siding façade, and a wide driveway with parking for 5+ cars, including garage EV charger roughin.Conveniently located near top-rated schools, parks, trails, shopping, and major highways. This is a turnkey home offering luxury, space, andpeace of mind.
Home Overview
Last updated
17 hours ago
Virtual tour
None
Basement information
Apartment, Separate Entrance
Building size
--
Status
In-Active
Property sub type
Detached
Maintenance fee
$N/A
Year built
2025
Additional Details
MORTGAGE INFO
ESTIMATED PAYMENT
Location
Some information about this property - Folkway Drive

Book a Showing
Find your dream home ✨
I agree to receive marketing and customer service calls and text messages from homepapa. Consent is not a condition of purchase. Msg/data rates may apply. Msg frequency varies. Reply STOP to unsubscribe. Privacy Policy & Terms of Service.






