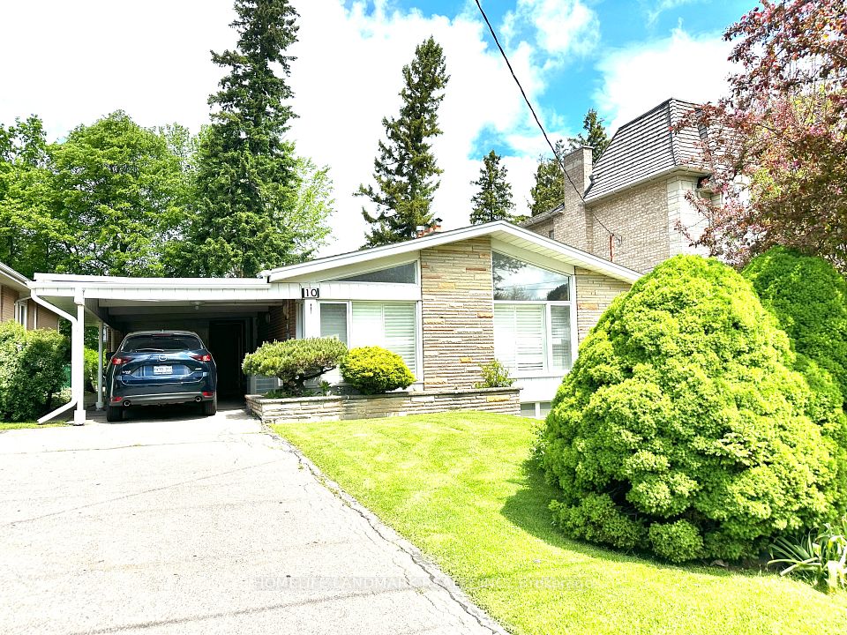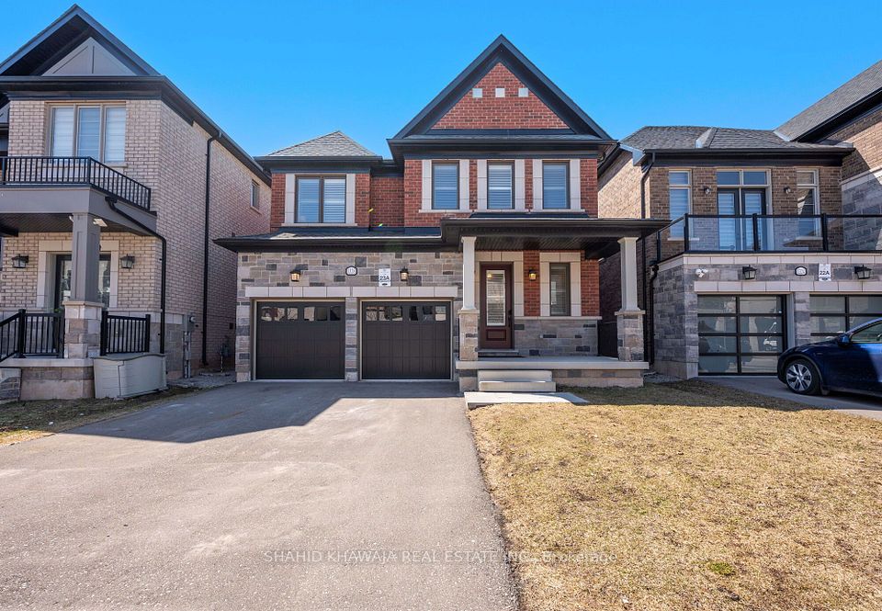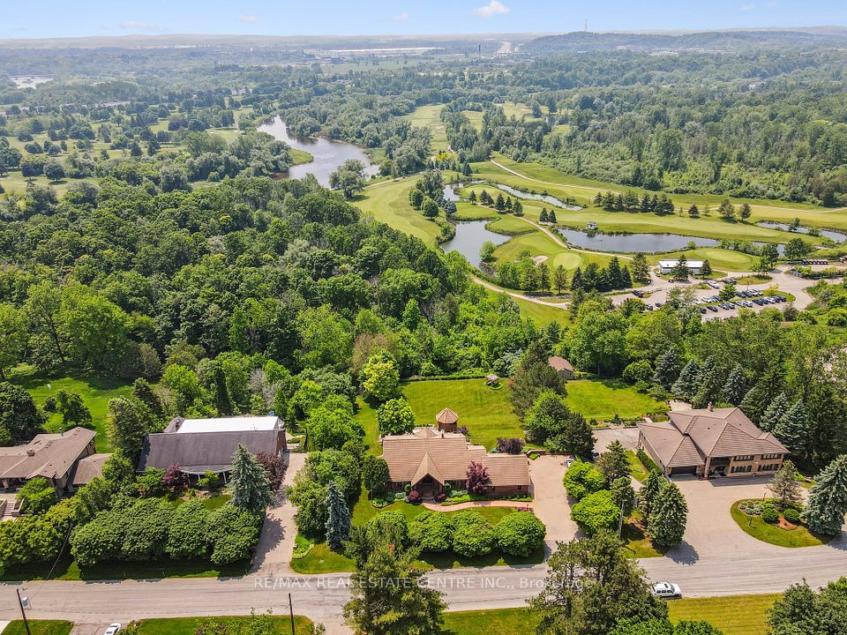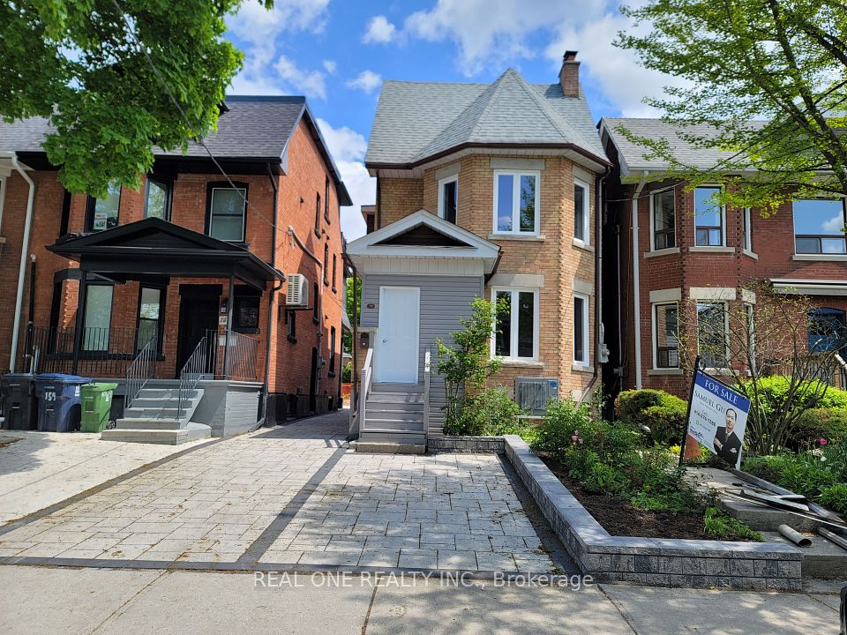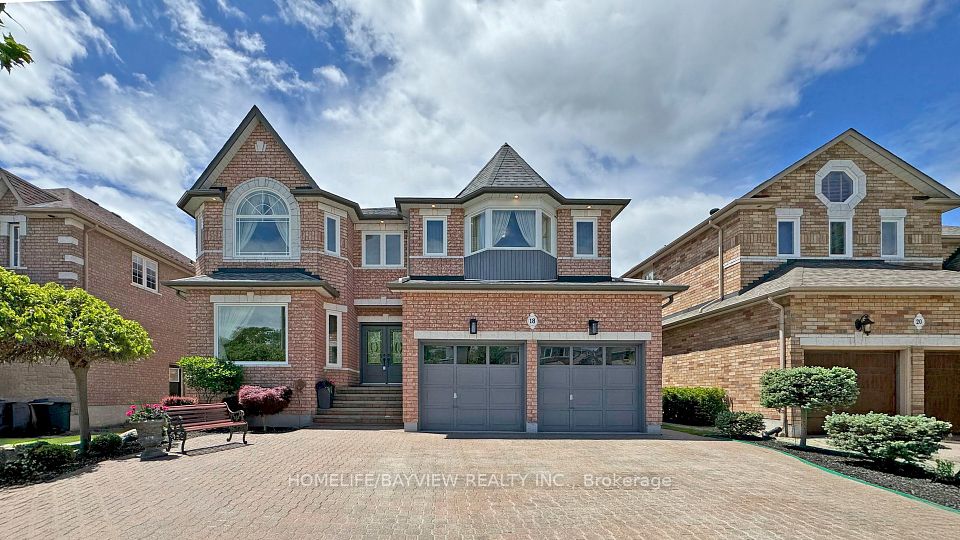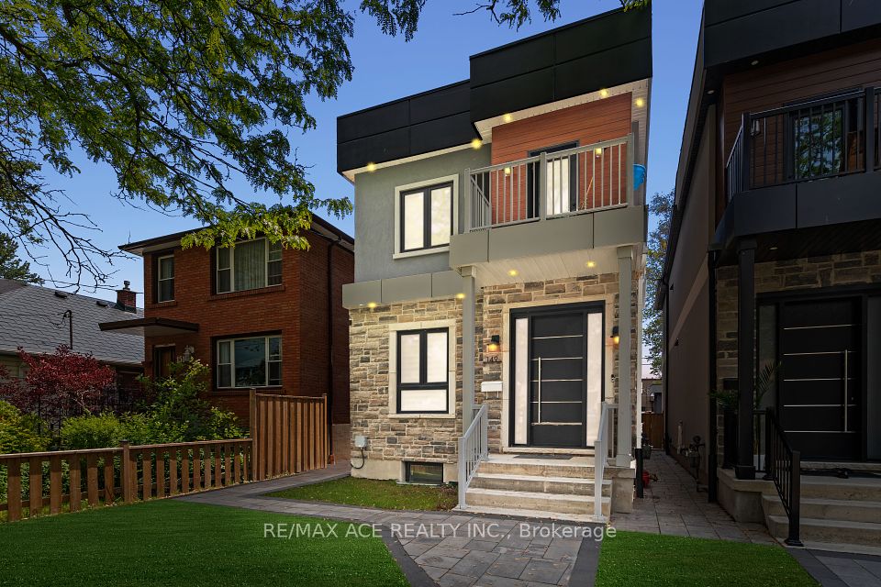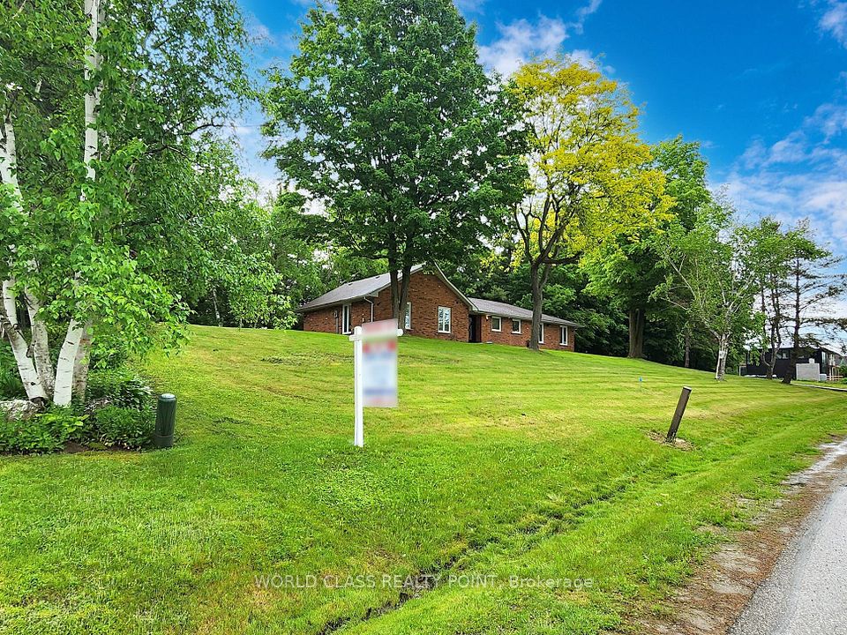
$2,199,000
2893 Folkway Drive, Mississauga, ON L5L 2H2
Virtual Tours
Price Comparison
Property Description
Property type
Detached
Lot size
N/A
Style
2-Storey
Approx. Area
N/A
Room Information
| Room Type | Dimension (length x width) | Features | Level |
|---|---|---|---|
| Family Room | 7.07 x 5.03 m | Gas Fireplace, Hardwood Floor, Large Window | Main |
| Dining Room | 7.93 x 3.72 m | Combined w/Living, Access To Garage, Overlooks Backyard | Main |
| Kitchen | 6.25 x 3.11 m | B/I Appliances, Quartz Counter, Heated Floor | Main |
| Primary Bedroom | 6.1 x 5.33 m | 5 Pc Ensuite, Quartz Counter, Walk-In Closet(s) | Second |
About 2893 Folkway Drive
2893 Folkway Dr is a Refined Blend of Luxury, Thoughtful Design, and Family Functionality, set on a Premium 69-Ft Wide Lot in a Mature Erin Mills Neighborhood. Reimagined with Timeless Materials and Detail-Rich Craftsmanship, this Turnkey Home offers lasting Comfort, Style, and Value. The Open-Concept Layout features Wide-Plank Engineered Hardwood, Custom Millwork with Integrated Wine Cellar, Heated Tile Flooring in Key Areas, Built-In Ceiling Speakers, and Solid Interior Doors with Designer Hardware for a quiet, elevated living experience. The Chef-Inspired Kitchen showcases Premium JennAir Built-In Appliances, an Oversized Quartz Waterfall Island, Elegant Lighting, and Sleek Custom Cabinetry. Just beyond, the Main Staircase has been Beautifully Upgraded with Solid Maple Treads and a Frameless Glass Railing, delivering both durability and a clean, modern aesthetic. Upstairs offers Five Spacious Bedrooms, including a Serene Primary Retreat with a Spa-Style Ensuite, Deep Soaker Tub, Glass Shower, and a Professionally Finished Walk-In Closet with Integrated Lighting. Bathrooms Throughout feature Designer Tile, Custom Vanities, Upscale Fixtures, and Acoustic Insulation in Shared Walls for added privacy. The Fully Finished Walk-Up Basement includes a Second Kitchen, Two Bedrooms, Two Bathrooms, and a Private Entrance ideal for In-Laws or Extended Family. Major Mechanical Systems, including Heating, Cooling, and Insulation, have been Upgraded for Enhanced Efficiency. Exterior Enhancements include a Landscaped Yard, New Fence, Interlocked Wraparound Walkway, and a Modern Metal Standing Seam Roof with Flat Roof Sections. A Wraparound Modern Siding Façade ties the homes design together, with the Garage Door and Main Entrance Clad in Matching Materials for a Cohesive, Contemporary Look. Parking for Up to 5 Vehicles includes an EV Charger Rough-In, and the home is ideally located near Top-Rated Schools, Parks, Trails, Shopping, and Major Highways.
Home Overview
Last updated
1 hour ago
Virtual tour
None
Basement information
Apartment, Separate Entrance
Building size
--
Status
In-Active
Property sub type
Detached
Maintenance fee
$N/A
Year built
2024
Additional Details
MORTGAGE INFO
ESTIMATED PAYMENT
Location
Some information about this property - Folkway Drive

Book a Showing
Find your dream home ✨
I agree to receive marketing and customer service calls and text messages from homepapa. Consent is not a condition of purchase. Msg/data rates may apply. Msg frequency varies. Reply STOP to unsubscribe. Privacy Policy & Terms of Service.
