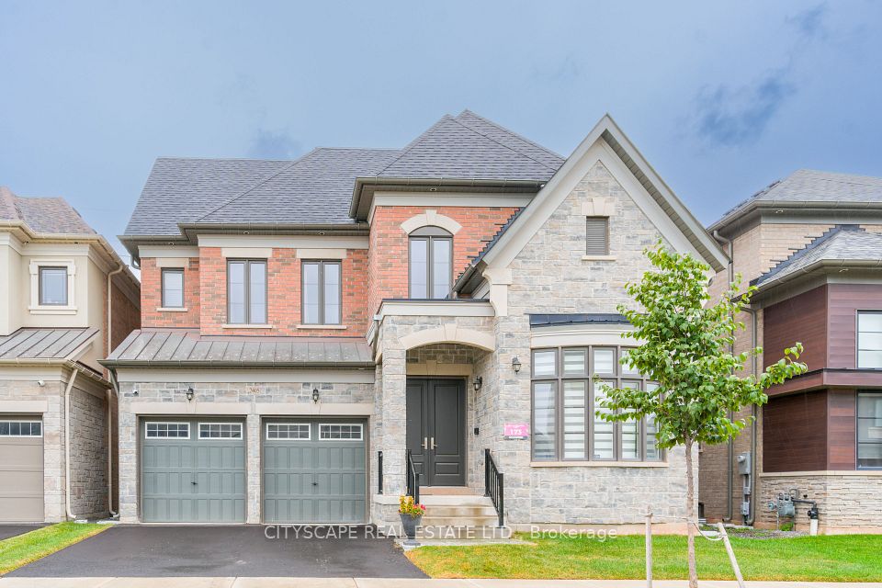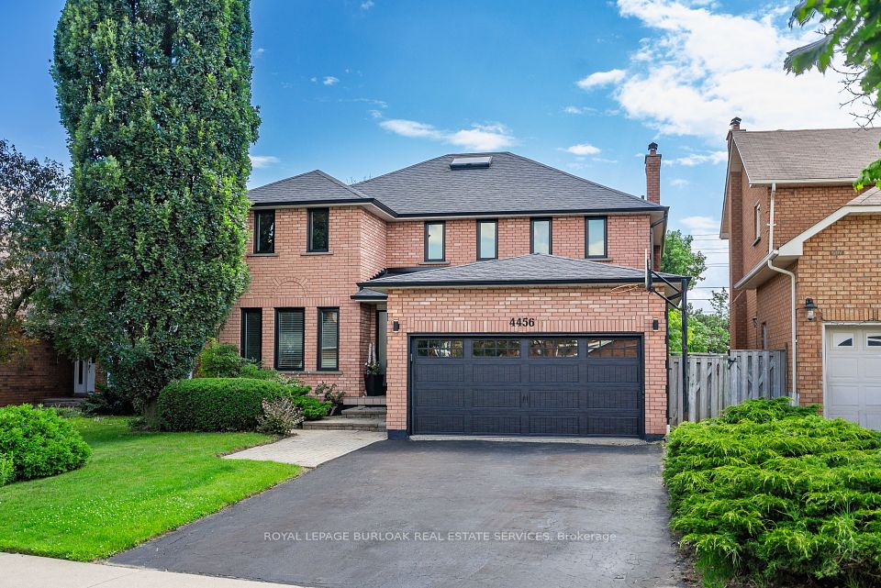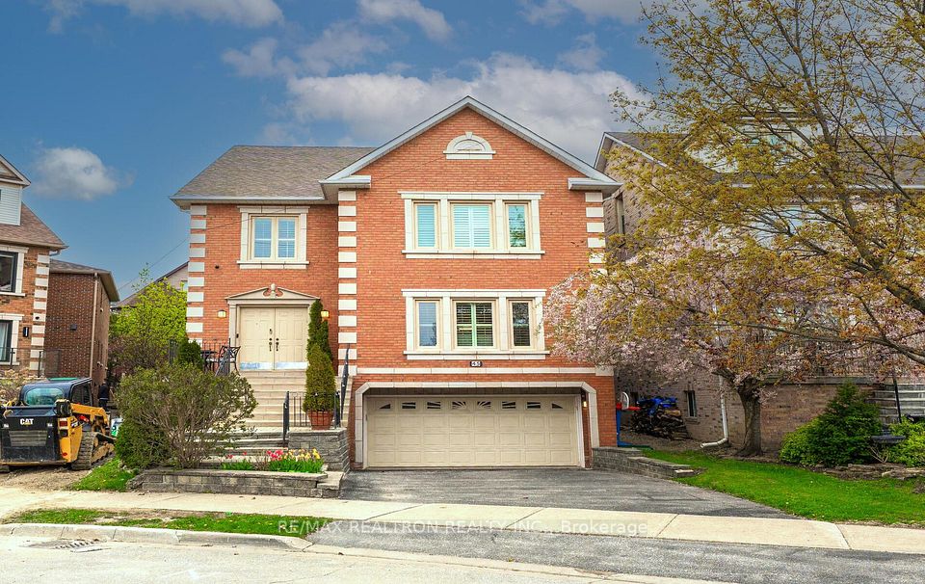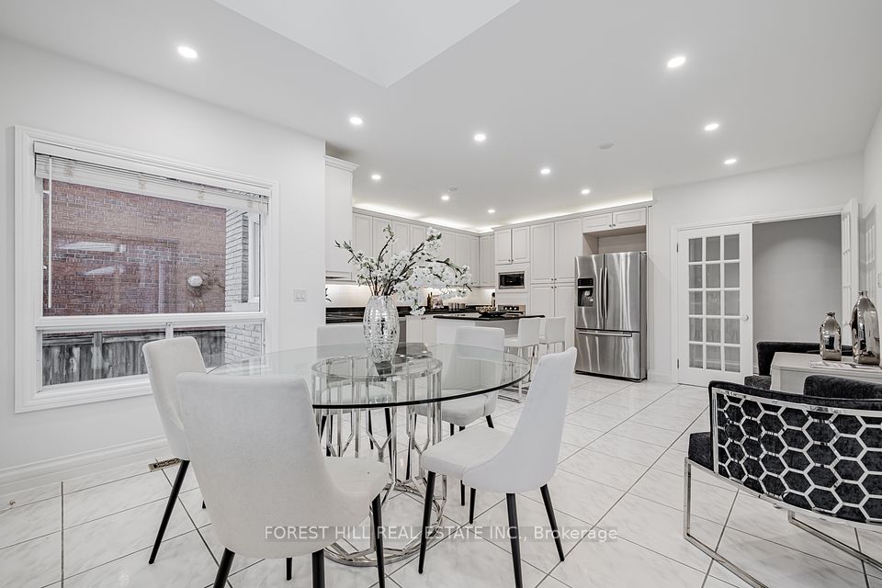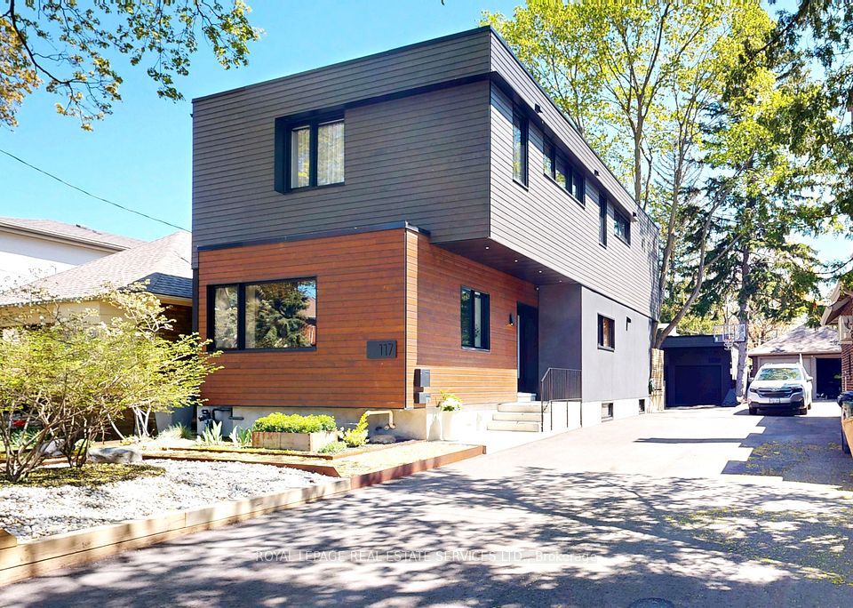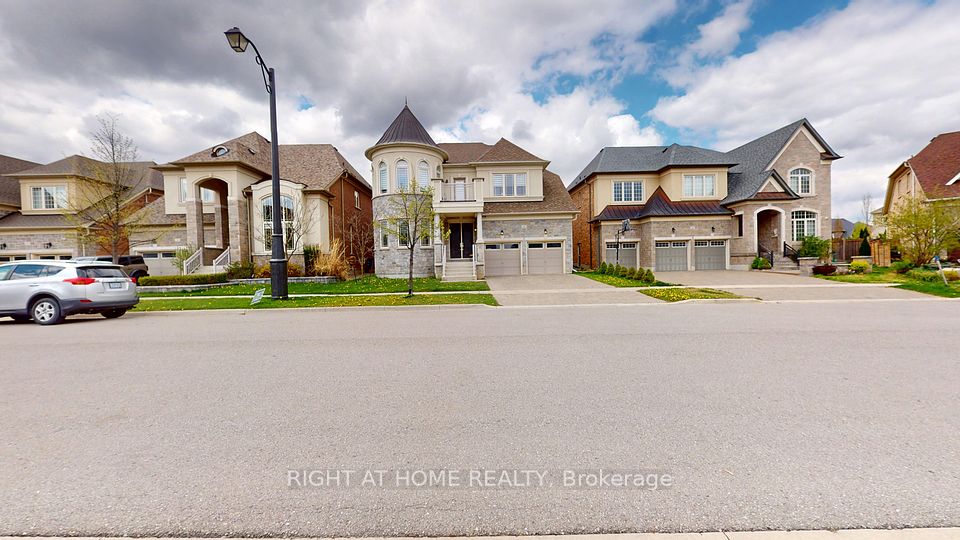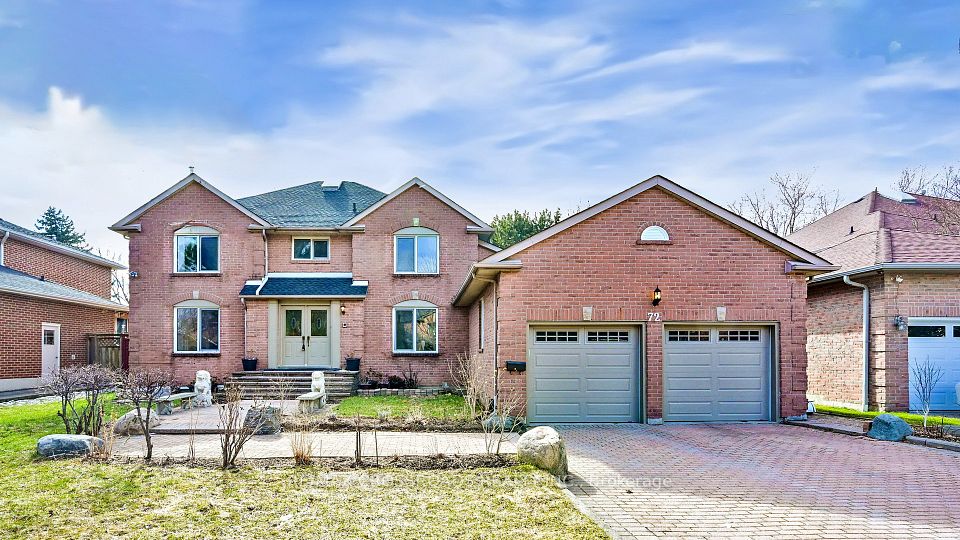$2,566,000
2893 Folkway Drive, Mississauga, ON L5L 2H2
Virtual Tours
Price Comparison
Property Description
Property type
Detached
Lot size
N/A
Style
2-Storey
Approx. Area
N/A
Room Information
| Room Type | Dimension (length x width) | Features | Level |
|---|---|---|---|
| Family Room | 7.07 x 5.03 m | Gas Fireplace, Hardwood Floor, Large Window | Main |
| Dining Room | 7.93 x 3.72 m | Combined w/Living, Access To Garage, Overlooks Backyard | Main |
| Kitchen | 6.25 x 3.11 m | B/I Appliances, Quartz Counter, Heated Floor | Main |
| Primary Bedroom | 6.1 x 5.33 m | 5 Pc Ensuite, Fireplace, Walk-In Closet(s) | Second |
About 2893 Folkway Drive
Welcome to 2893 Folkway Dr, a beautifully upgraded and east-facing corner-lot home in one of Mississaugas most desirable neighbourhoods. Offering over 5,000 sq. ft. of finished living space, this spacious 7-bedroom, 6-bathroom residence seamlessly blends comfort, functionality, and refined elegance.The main and upper levels feature five generously sized bedrooms and four bathrooms, with an open-concept layout filled with natural light. Rich engineered hardwood flooring, extensive custom millwork, and heated tile floors in key areas elevate the living experience. The chef-inspired kitchen includes built-in premium appliances, a waterfall island, full-height cabinetry, and designer lighting perfect for both everyday living and entertaining.The primary suite offers a peaceful retreat with a deep soaker tub, walk-in shower, double vanity, and a spacious walk-in closet. Thoughtful details and finishes continue throughout the home, creating a warm and upscale environment.The finished basement expands the homes functionality, featuring two additional bedrooms, two full bathrooms, a second kitchen, and living area ideal for a growing family, extended stays, or a private in-law suite setup.Additional highlights include a professionally landscaped backyard, interlocked wrap-around walkway, and parking for up to five vehicles (2-car garage plus extended driveway). Located close to top-rated schools, parks, trails, and major commuter routes, this home is the complete package for families seeking space, comfort, and timeless design.
Home Overview
Last updated
7 hours ago
Virtual tour
None
Basement information
Apartment, Separate Entrance
Building size
--
Status
In-Active
Property sub type
Detached
Maintenance fee
$N/A
Year built
2024
Additional Details
MORTGAGE INFO
ESTIMATED PAYMENT
Location
Some information about this property - Folkway Drive

Book a Showing
Find your dream home ✨
I agree to receive marketing and customer service calls and text messages from homepapa. Consent is not a condition of purchase. Msg/data rates may apply. Msg frequency varies. Reply STOP to unsubscribe. Privacy Policy & Terms of Service.







