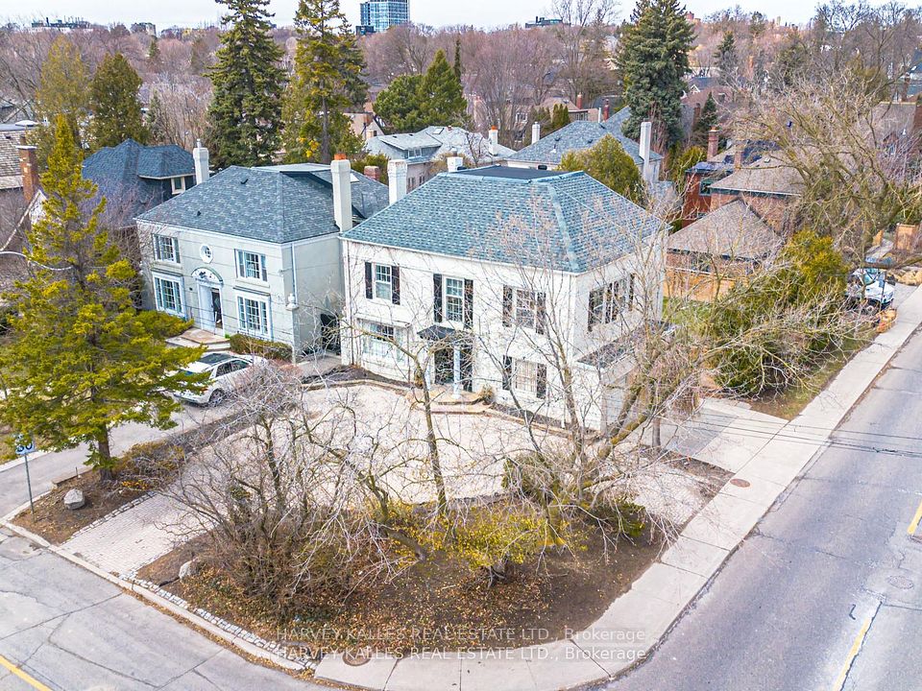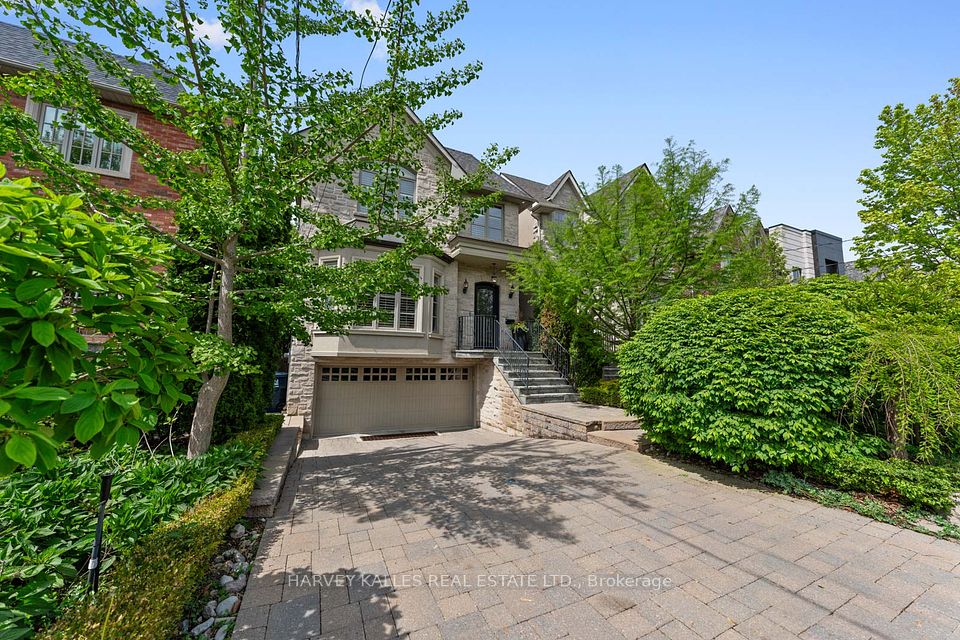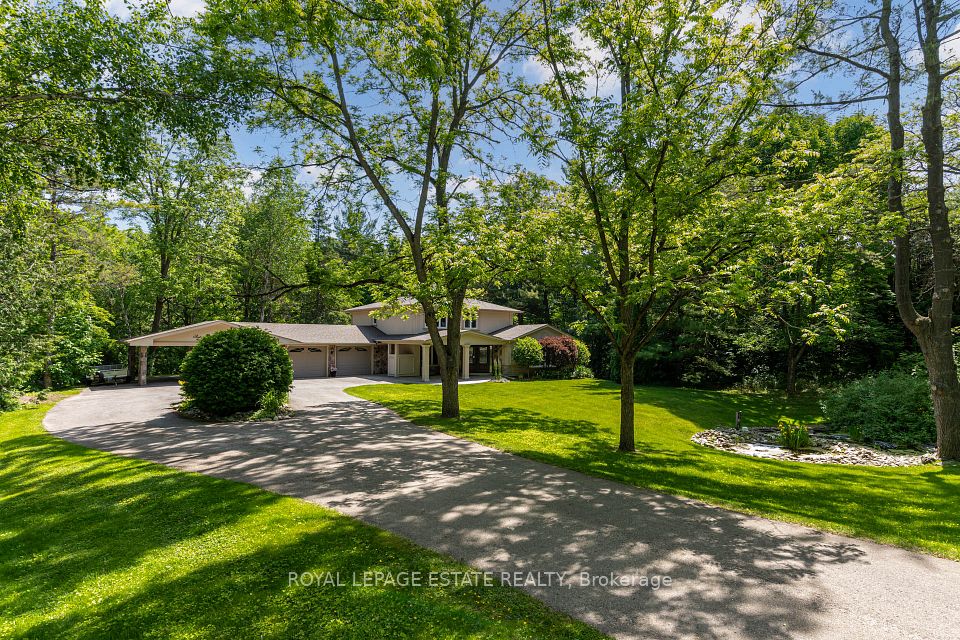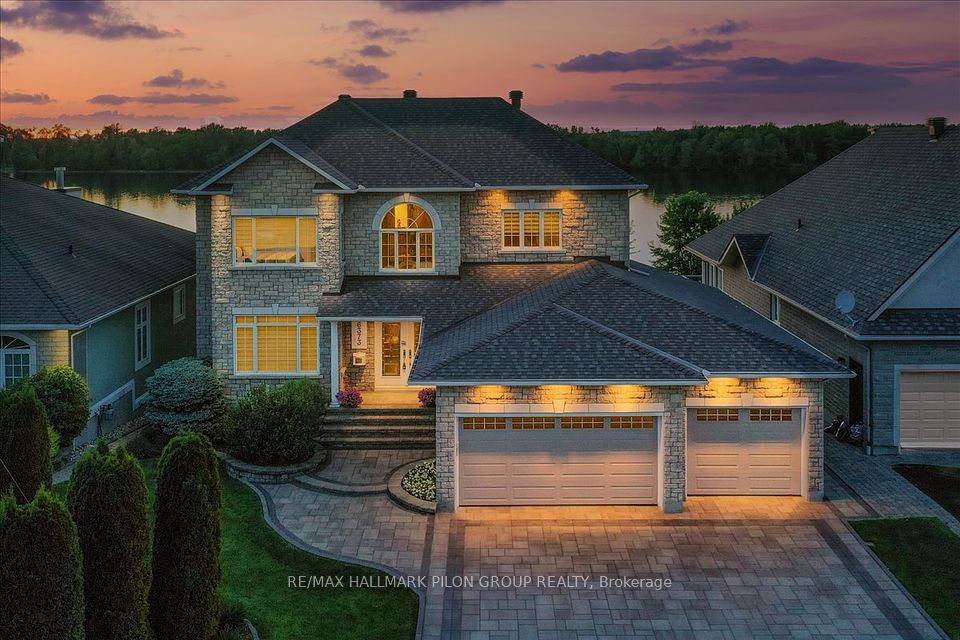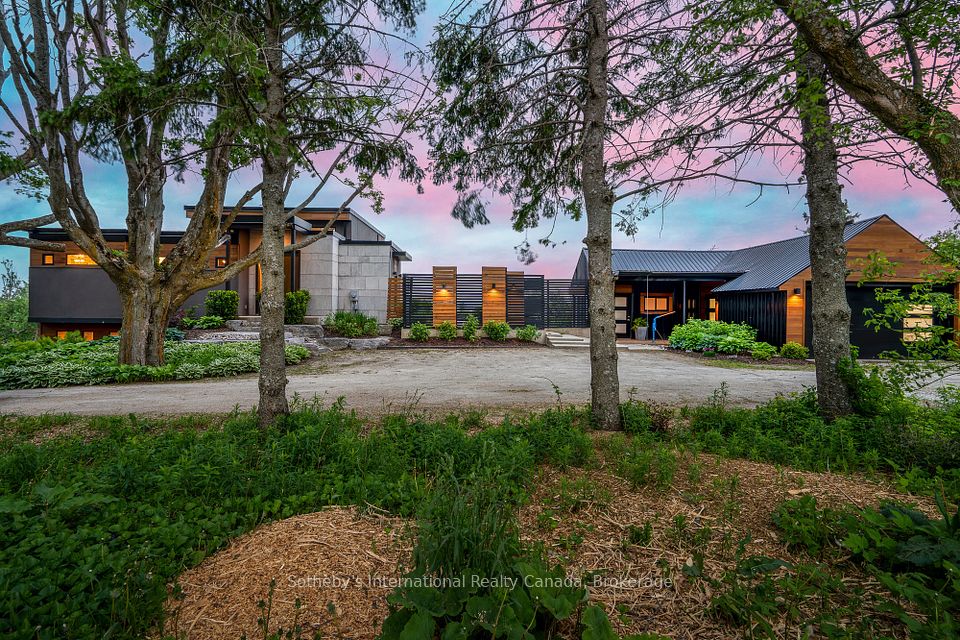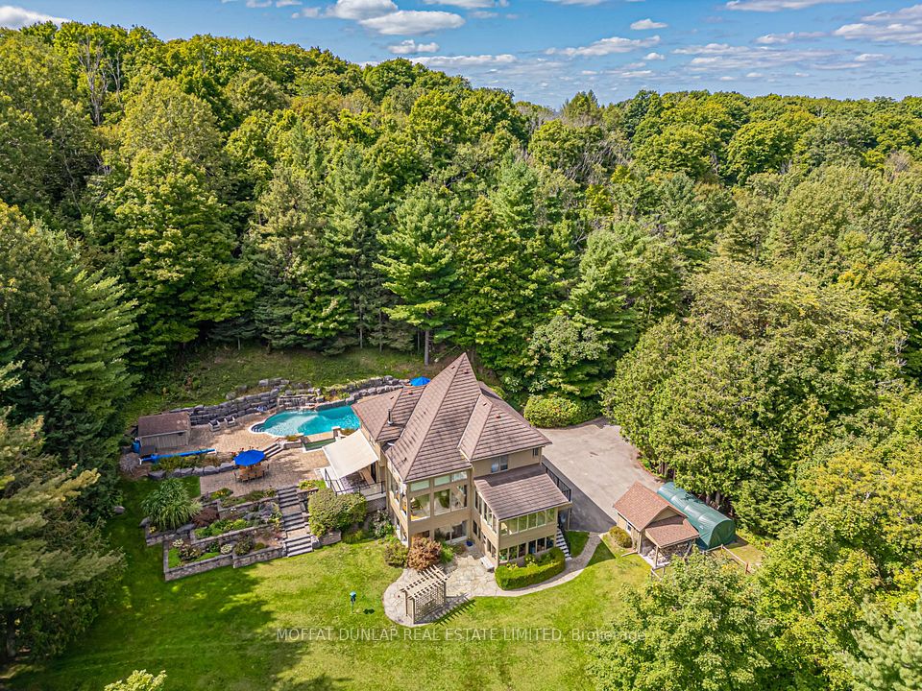
$3,498,000
289 Heath Street, Toronto C09, ON M4T 1T3
Virtual Tours
Price Comparison
Property Description
Property type
Detached
Lot size
N/A
Style
2-Storey
Approx. Area
N/A
Room Information
| Room Type | Dimension (length x width) | Features | Level |
|---|---|---|---|
| Foyer | 3.69 x 2.74 m | Hardwood Floor, Crown Moulding, Wainscoting | Main |
| Living Room | 6.12 x 3.68 m | Hardwood Floor, Gas Fireplace, Crown Moulding | Main |
| Dining Room | 4.26 x 3.9 m | Hardwood Floor, Crown Moulding, Wainscoting | Main |
| Kitchen | 4.35 x 2.71 m | Hardwood Floor, Stainless Steel Appl, Marble Counter | Main |
About 289 Heath Street
Located on the south side of a quiet street in Moore Park, this exquisite home is not to be missed. A beautifully-appointed mature garden greetsyou before entering this light-filled, elegant home. Boasting over 3,500 square feet, it is a masterpiece in elevated living. Heightened ceilings andhardwood floor greet you on entry. The graceful living room offers an RH Peterson Real Fyre gas fireplace and seamlessly transitions into thesophisticated dining room with crown moulding and wainscoting throughout. The spacious family room with a wall of French Doors adjoins thebright eat-in kitchen. The bright, sleek kitchen is effortlessly elevated offering functionality in design with chef's appliances and thoughtfulstorage design. The back of the home opens to an impeccably-designed yard with room for outdoor dining under the canopy of trees, multipleconversation spots and a stunning fully-enclosed outdoor studio with a heated floor, making this a true oasis in the city. The airy second floorleads into three spacious bedrooms. The primary suite is oversized with a walk-in closet, a soothing separate seating area, a spa-like ensuite andFrench doors to a private balcony, perfect for cozying up with your morning coffee or an evening nightcap. Two additional spacious bedroomsand a four-piece bath round out the second floor. The lower level is a lovely retreat with spacious design with a spot for everyone in the family.The recreation room offers multiple seating areas, accompanied by a three-piece bath, a separate exercise room and a spacious laundry. At 144feet deep, this lot offers endless entertaining possibilities for all members of the family, with flagstone in the outdoor dining area, a sitting areaunder the trees and lush elegant gardens throughout, and the outdoor studio - perfect as a home office, private retreat or yoga studio. Close toYonge and St. Clair shops and restaurants and in the catchment for Whitney Public School and OLPH, this home is a dream.
Home Overview
Last updated
3 days ago
Virtual tour
None
Basement information
Finished, Full
Building size
--
Status
In-Active
Property sub type
Detached
Maintenance fee
$N/A
Year built
--
Additional Details
MORTGAGE INFO
ESTIMATED PAYMENT
Location
Some information about this property - Heath Street

Book a Showing
Find your dream home ✨
I agree to receive marketing and customer service calls and text messages from homepapa. Consent is not a condition of purchase. Msg/data rates may apply. Msg frequency varies. Reply STOP to unsubscribe. Privacy Policy & Terms of Service.






