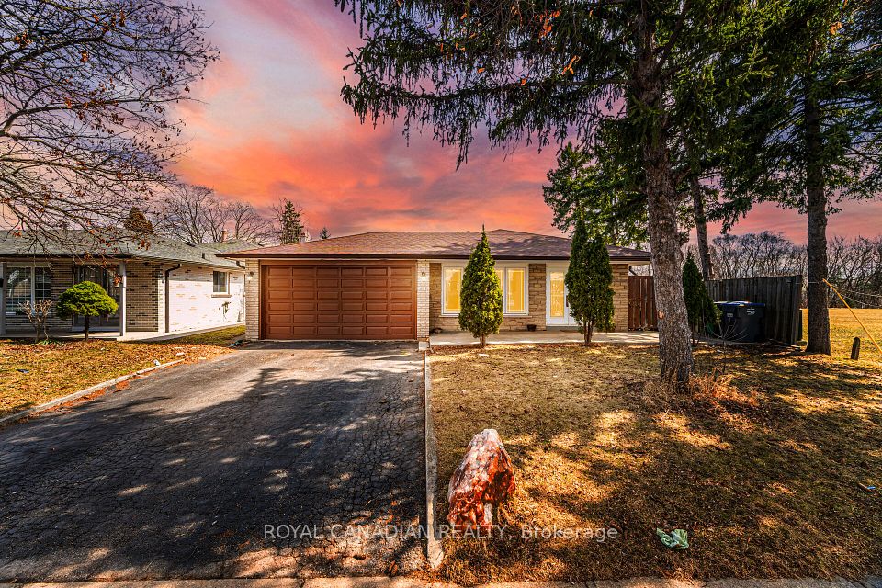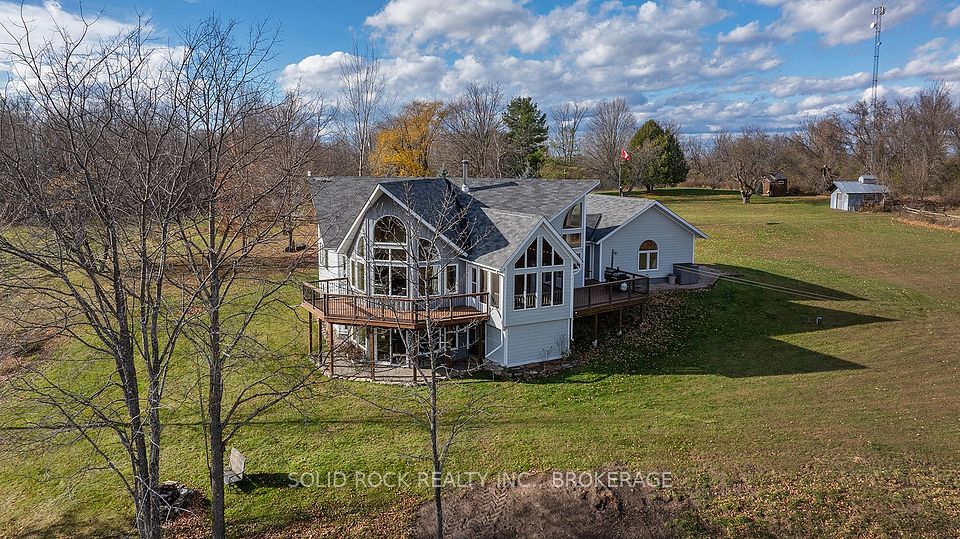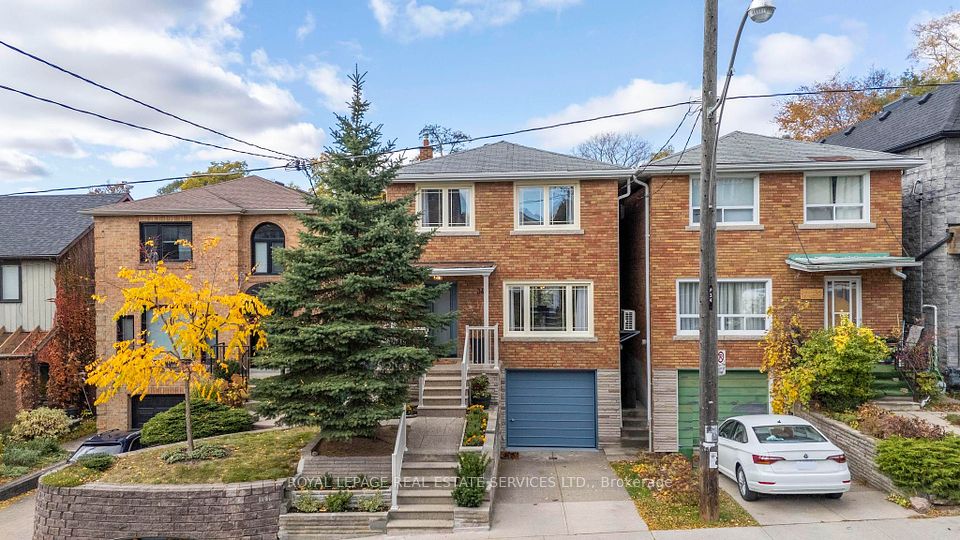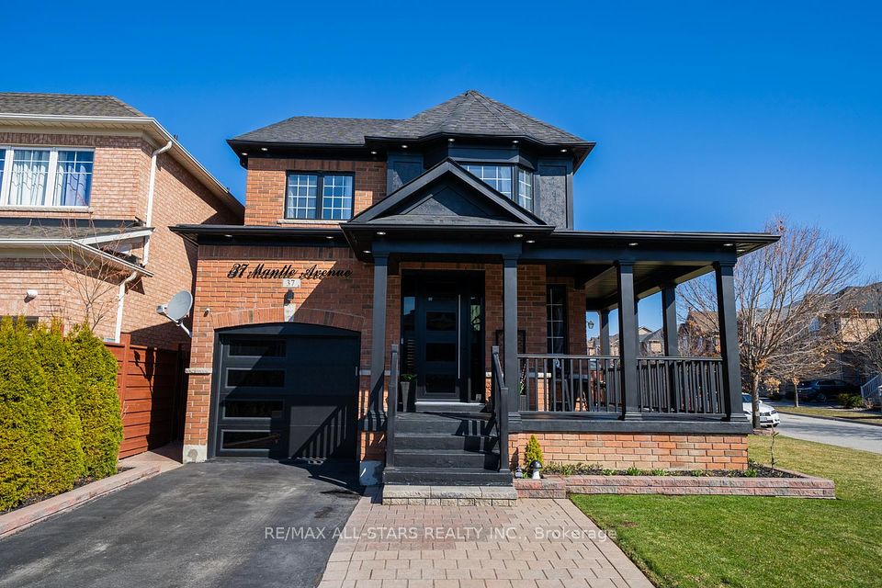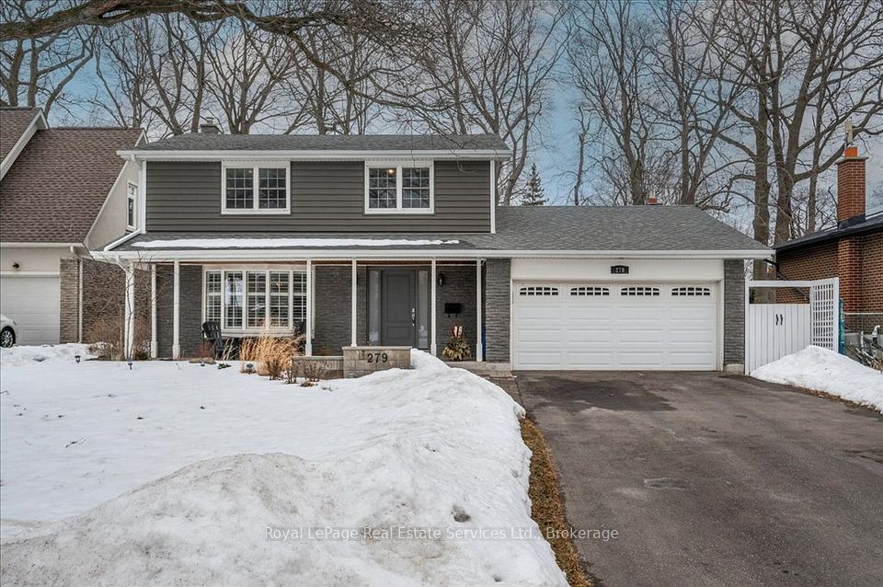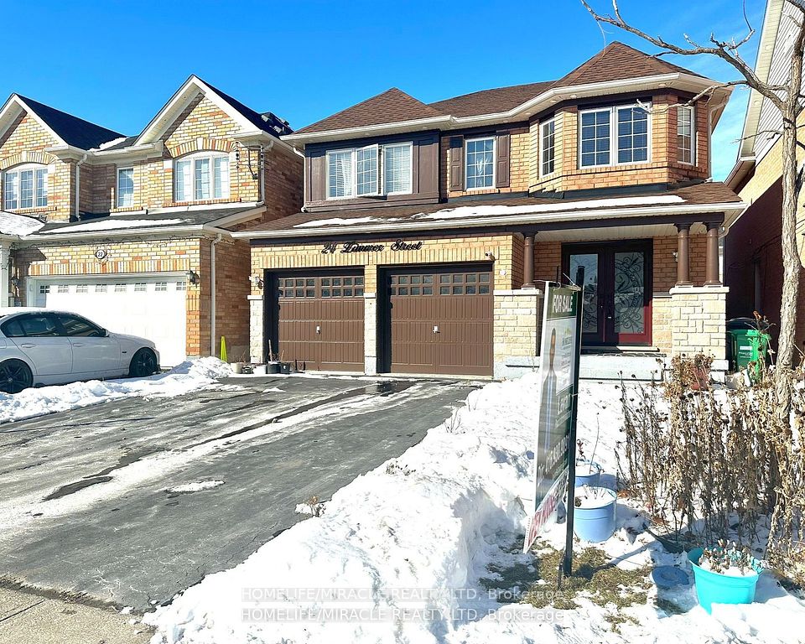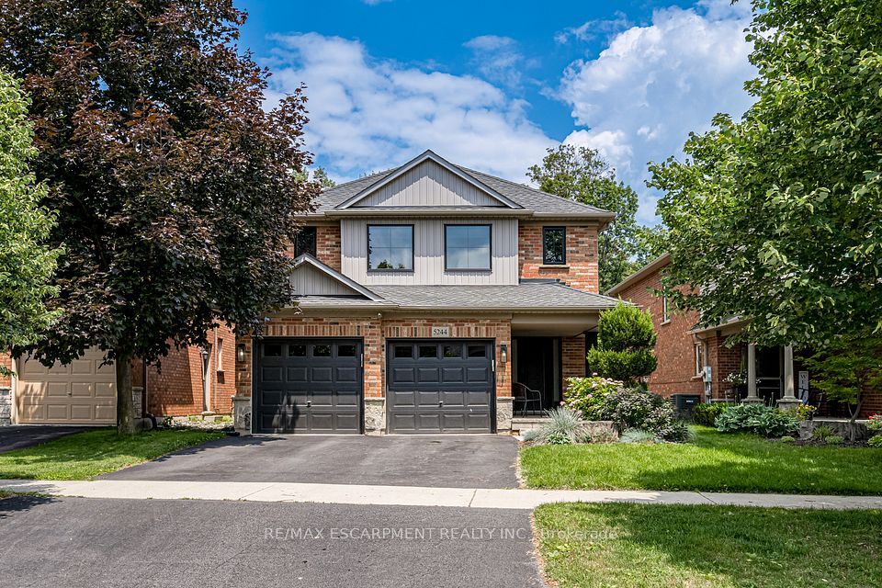$1,519,000
Last price change Apr 4
288 Wrigglesworth Crescent, Milton, ON L9T 7A1
Virtual Tours
Price Comparison
Property Description
Property type
Detached
Lot size
N/A
Style
2-Storey
Approx. Area
N/A
Room Information
| Room Type | Dimension (length x width) | Features | Level |
|---|---|---|---|
| Living Room | 5.73 x 4.15 m | Combined w/Dining, Hardwood Floor, California Shutters | Main |
| Family Room | 5.18 x 3.66 m | Gas Fireplace, Hardwood Floor, California Shutters | Main |
| Kitchen | 4 x 2.96 m | Quartz Counter, Centre Island, Indirect Lights | Main |
| Breakfast | 4.38 x 3.3 m | Overlooks Family, W/O To Patio, Ceramic Floor | Main |
About 288 Wrigglesworth Crescent
Absolutely gorgeous sophisticated modern layout features luxurious decor throughout plus the added benefit of a Second Bedroom with full Ensiute for guests or multi generational family.The home has been elegantly and meticulously upgraded with no expense spared In recent years . Tremendous value , in excess of $300,000.00 has been invested including Remodelled Kitchen with Quartz Counters, Centre Island with Waterfall Quartz counter, ,Custom built Kitchen table with matching Quartz table top ,Indirect lighting ,New Kitchen Appliances, Glass Backsplash. Hardwood floors ,Spectacular Primary Bedroom Ensuite complete redesign with Glass Shower , Whirlpool Tub, Towel Warmer and Custom Vanity with Granite Counters. Secondary Bathrooms remodelled plus Granite counters. Home Theatre System ,Electric Fireplace in Recreation , remodelled Laundry room with Custom Cabinetry, Quartz Counters and new black Stainless Steel Washer, Dryer new Ceiling Light fixtures, Hardwood Floors, California Shutters. Stamped concrete Driveway, Front stairs , side of House Walkway and Rear Patio. New Furnace and Central Air units, New Water Softener, New Roof , New Front Entrance Door, Patio Doors and Garage doors, New Roof,Gazebo and much more Comprehensive list of upgraded features provided by the Seller with dates and amounts attached to listing. Situated on family friendly crescent backing ravine for privacy and relaxation. The home is generous in size with approximately 3642 sq. ft in total with 2614 sq. ft on upper levels and 1028 sq. ft. on lower level. All measurements and dimensions are from Inter-Active I-Guide attached featuring Floor Plans ,Photos and virtual tours. A pleasure to show and sure to impress.Truly must be seen to be appreciated and will not disappoint.
Home Overview
Last updated
2 days ago
Virtual tour
None
Basement information
Full, Partially Finished
Building size
--
Status
In-Active
Property sub type
Detached
Maintenance fee
$N/A
Year built
2024
Additional Details
MORTGAGE INFO
ESTIMATED PAYMENT
Location
Some information about this property - Wrigglesworth Crescent

Book a Showing
Find your dream home ✨
I agree to receive marketing and customer service calls and text messages from homepapa. Consent is not a condition of purchase. Msg/data rates may apply. Msg frequency varies. Reply STOP to unsubscribe. Privacy Policy & Terms of Service.







