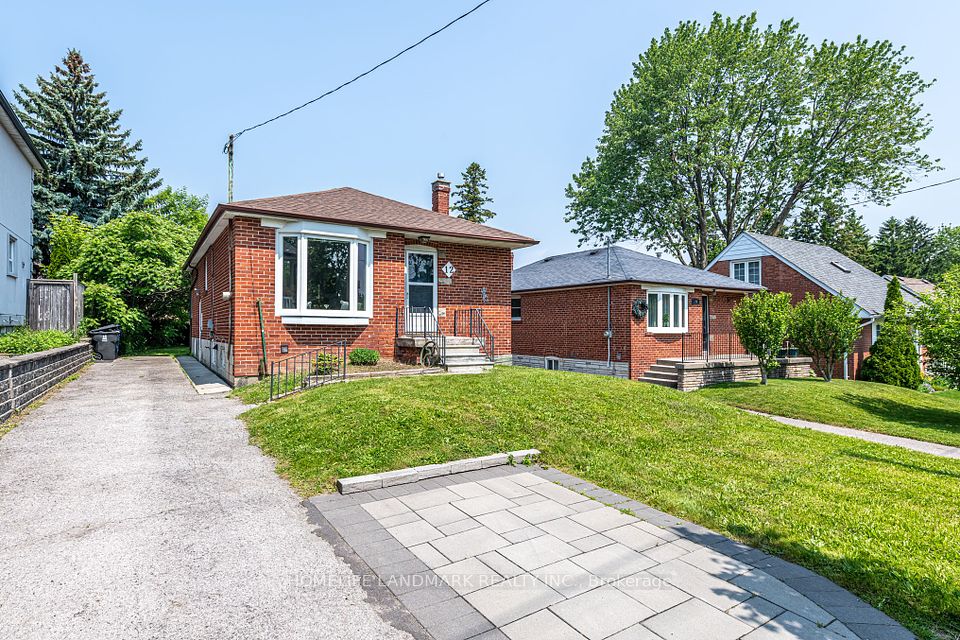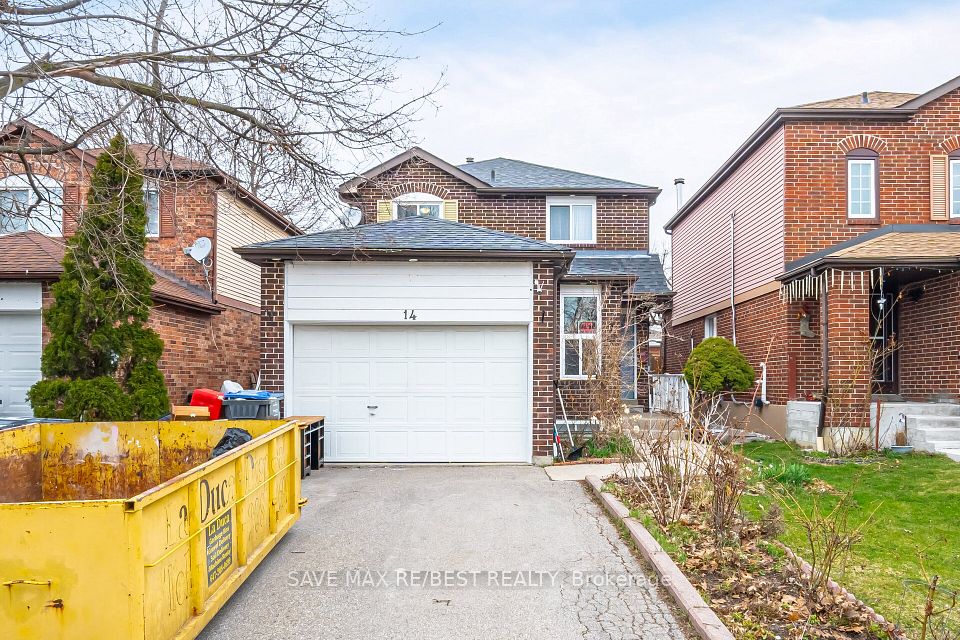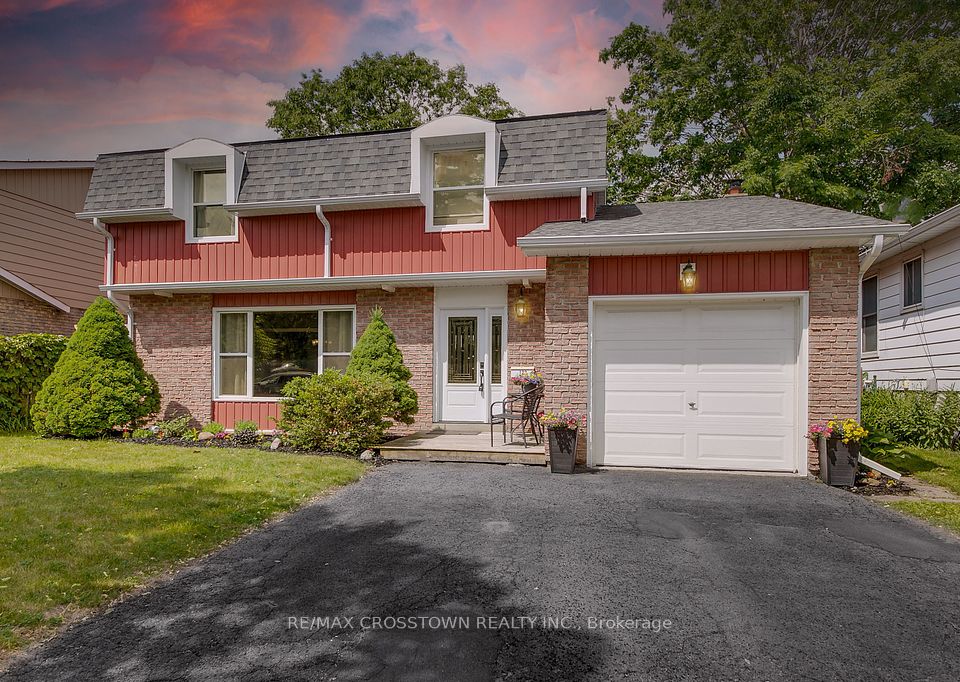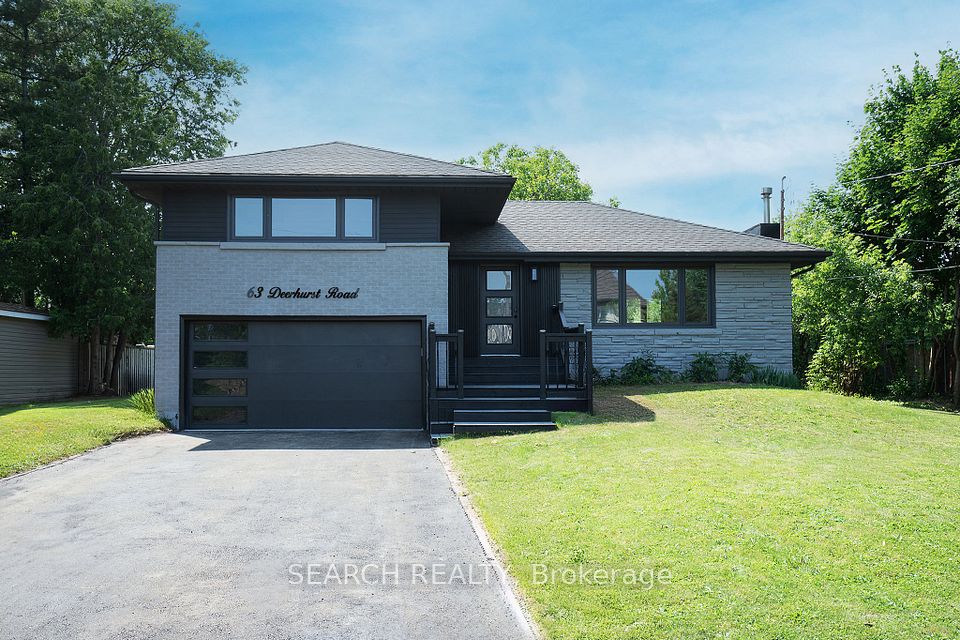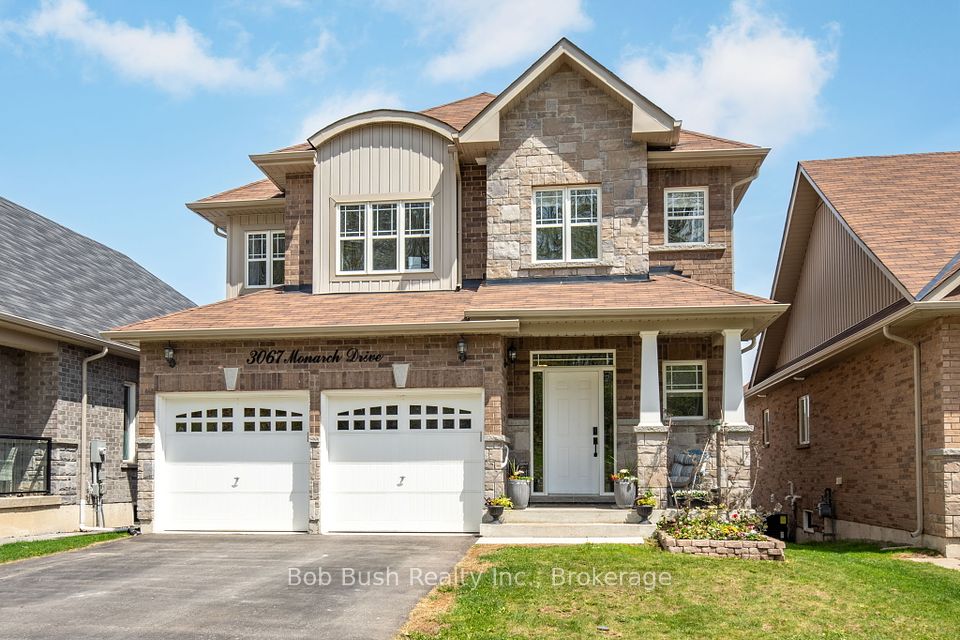
$599,900
288 MacDonald Avenue, Belleville, ON K8N 3Z2
Virtual Tours
Price Comparison
Property Description
Property type
Detached
Lot size
N/A
Style
Bungaloft
Approx. Area
N/A
Room Information
| Room Type | Dimension (length x width) | Features | Level |
|---|---|---|---|
| Living Room | 4.84 x 4.32 m | N/A | Main |
| Dining Room | 4.35 x 4.34 m | N/A | Main |
| Kitchen | 5.3 x 4.34 m | N/A | Main |
| Bathroom | 2.02 x 2.24 m | 4 Pc Bath | Main |
About 288 MacDonald Avenue
Where else can you find over 2,200 sq ft of updated living space on a 165' deep lot at this price? This spacious and move-in-ready bungaloft is perfect for a growing or multi-generational family, with a flexible layout that offers room for everyone. Tucked away in a quiet,established neighbourhood, the solid all-brick home features a fenced backyard with mature trees, a detached garage, and patio space for outdoor living. Inside, the bright eat-in kitchen shines with stainless steel appliances and a peninsula ideal for casual meals. The main floor includes three generous bedrooms, while the upper-level retreat offers a private loft-style primary suite with ensuite. The fully finished lower level boasts a large rec room, 3-piece bath with laundry, and a potential 5th bedroom or guest space. Walking distance to schools, the hospital, and Belleville's waterfront trail system. Priced to sell with quick closing available this one truly stands out. Offers welcome anytime!
Home Overview
Last updated
12 hours ago
Virtual tour
None
Basement information
Full, Finished
Building size
--
Status
In-Active
Property sub type
Detached
Maintenance fee
$N/A
Year built
--
Additional Details
MORTGAGE INFO
ESTIMATED PAYMENT
Location
Some information about this property - MacDonald Avenue

Book a Showing
Find your dream home ✨
I agree to receive marketing and customer service calls and text messages from homepapa. Consent is not a condition of purchase. Msg/data rates may apply. Msg frequency varies. Reply STOP to unsubscribe. Privacy Policy & Terms of Service.






