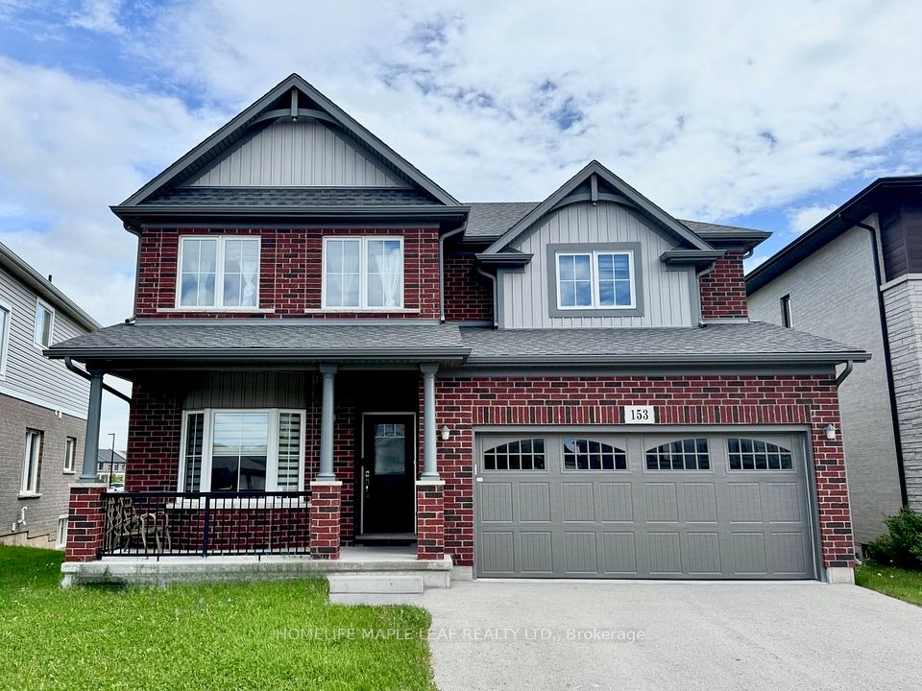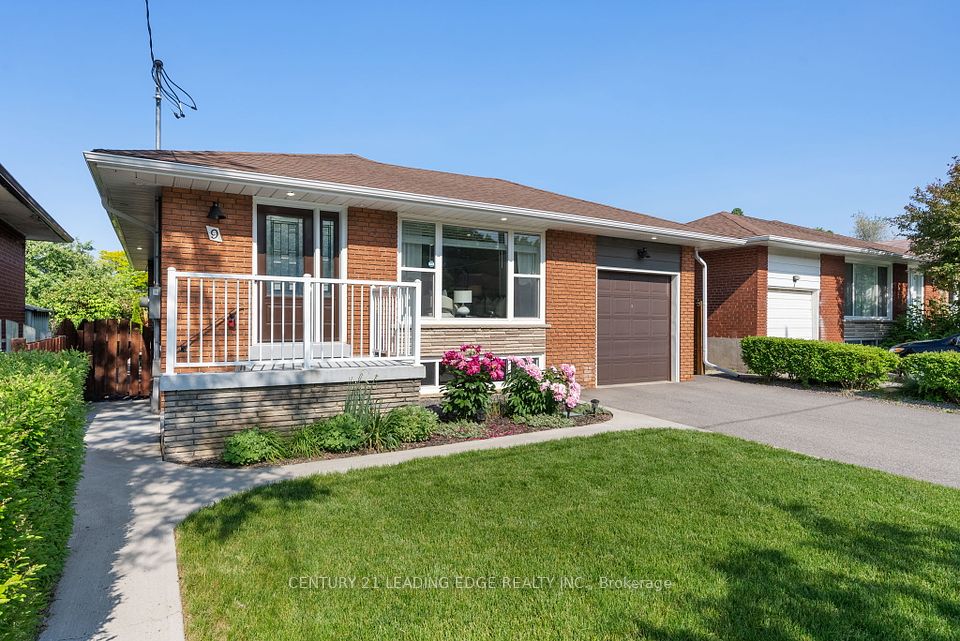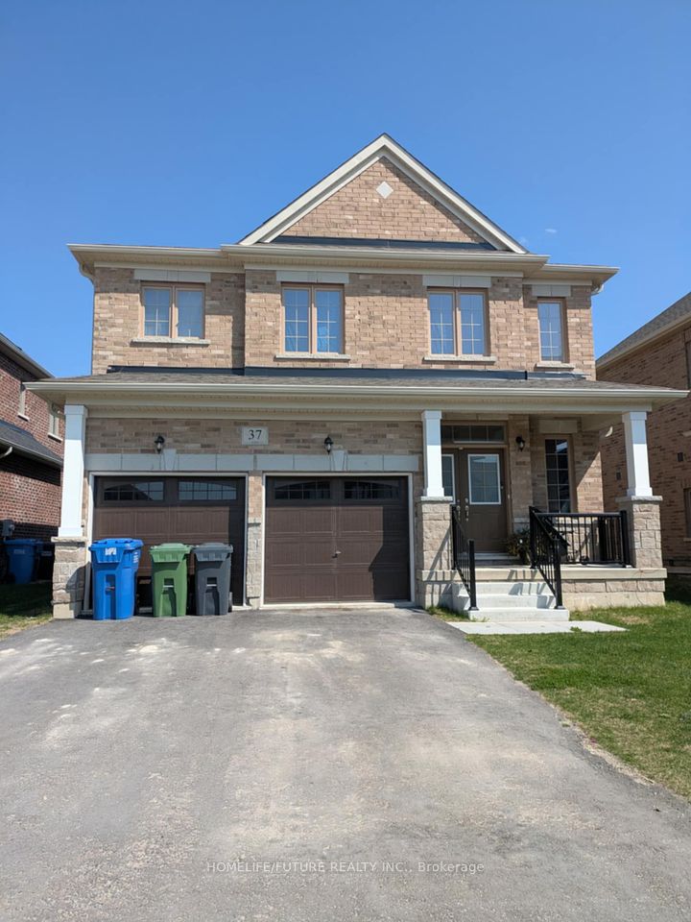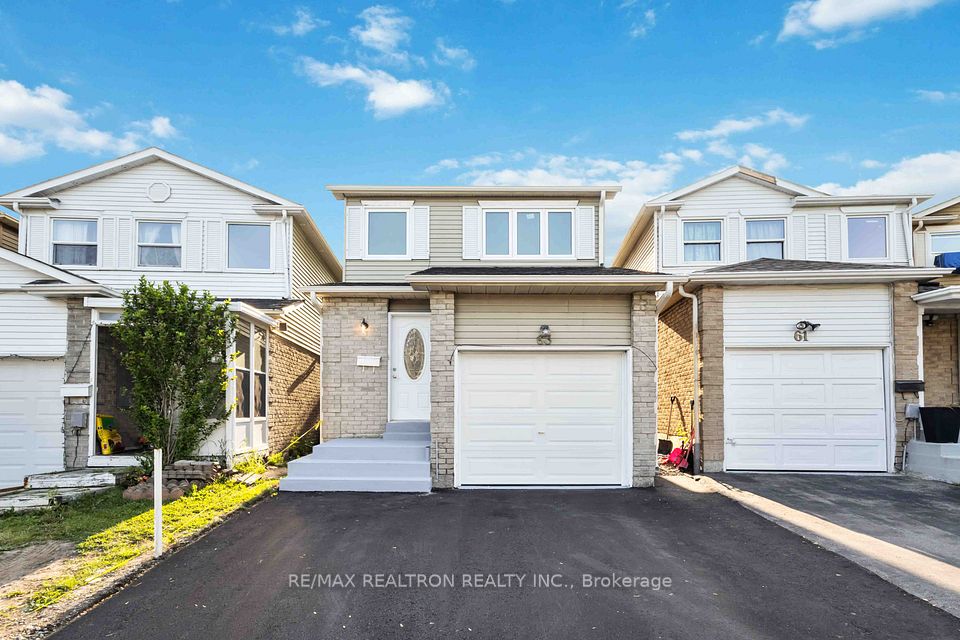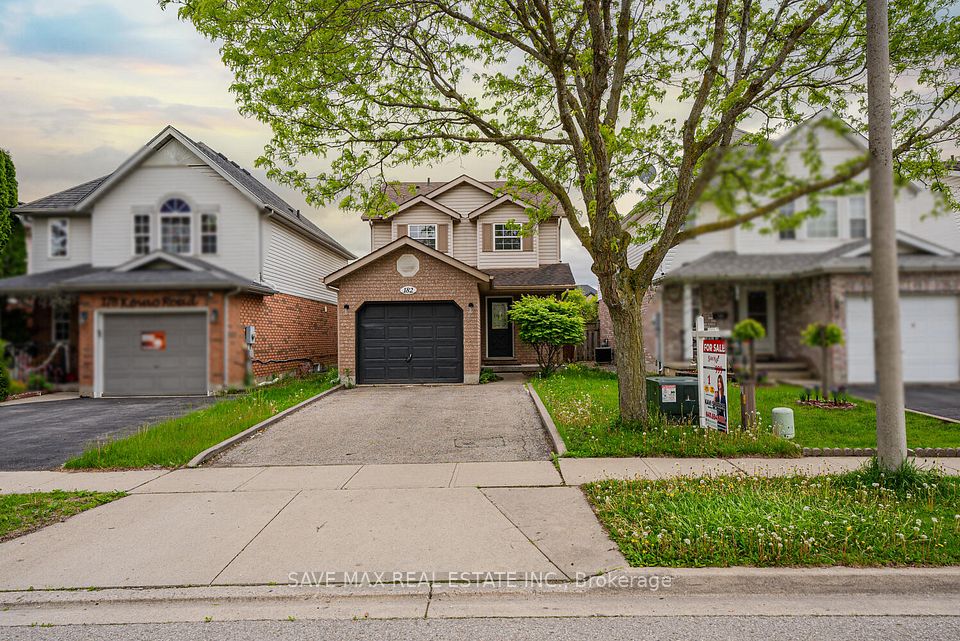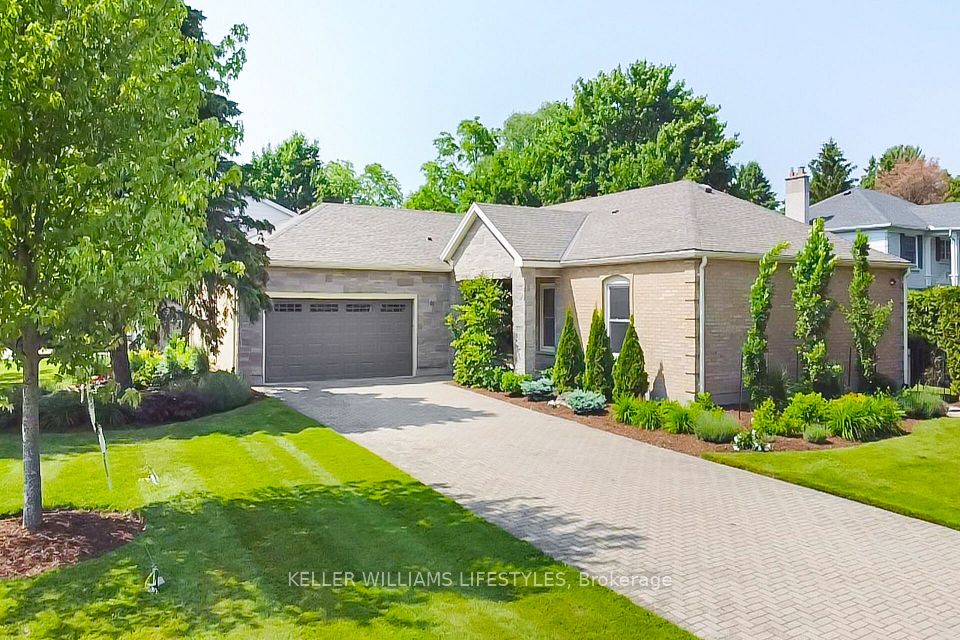
$967,900
288 Edward Street, Stirling-Rawdon, ON K0K 3E0
Price Comparison
Property Description
Property type
Detached
Lot size
.50-1.99 acres
Style
Bungalow
Approx. Area
N/A
Room Information
| Room Type | Dimension (length x width) | Features | Level |
|---|---|---|---|
| Kitchen | 3.78 x 4.44 m | N/A | Main |
| Office | 2.49 x 2.86 m | N/A | Main |
| Bathroom | 2.11 x 0.86 m | 2 Pc Bath | Main |
| Dining Room | 4.33 x 3.77 m | N/A | Main |
About 288 Edward Street
The solar panels keeps your hydro costs to a bare minimum and the generator is a great feature for backup power. Welcome to this beautifully updated bungalow nestled on 1.46 acres at the edge of town where modern comfort meets relaxed country living. This move-in ready home is bursting with upgrades and features that make it perfect for families, professionals, and anyone who craves space and style. Inside, you'll find three spacious bedrooms and two and a half bathrooms, including a renovated primary ensuite with generous storage. The dedicated office or den offers a bright space to work from home, while the upgraded main bathroom and powder room add style and function. The main-floor laundry adds convenience, and the cozy family room with a gas fireplace is perfect for movie nights and quiet evenings. Gorgeous hardwood flooring runs throughout the main level, tying it all together with warmth and character. The heart of the home is the fully renovated kitchen, complete with modern cabinetry, granite countertops, a center island, and a new sink and faucet. It comes equipped with brand new stainless steel appliances, including a fridge, built-in oven, microwave, countertop stove, and dishwasher. The kitchen opens to a sunny breakfast nook with views of the backyard and connects to a formal dining room, ideal for entertaining. Sliding patio doors lead to a covered deck and fenced-in heated saltwater pool area your own private summer retreat with a direct gas line for the BBQ. Downstairs, the fully finished basement adds even more living space with a pellet stove for extra warmth, a guest room or office, a fitness or hobby area, and plenty of storage. Outside, the property continues to impress. Beyond the pool area, the expansive yard features a fire pit and two sheds for added functionality. A metal roof was installed in 2014 and comes with a 50-year transferable warranty, offering long-term peace of mind.
Home Overview
Last updated
18 hours ago
Virtual tour
None
Basement information
Full, Finished
Building size
--
Status
In-Active
Property sub type
Detached
Maintenance fee
$N/A
Year built
--
Additional Details
MORTGAGE INFO
ESTIMATED PAYMENT
Location
Some information about this property - Edward Street

Book a Showing
Find your dream home ✨
I agree to receive marketing and customer service calls and text messages from homepapa. Consent is not a condition of purchase. Msg/data rates may apply. Msg frequency varies. Reply STOP to unsubscribe. Privacy Policy & Terms of Service.






