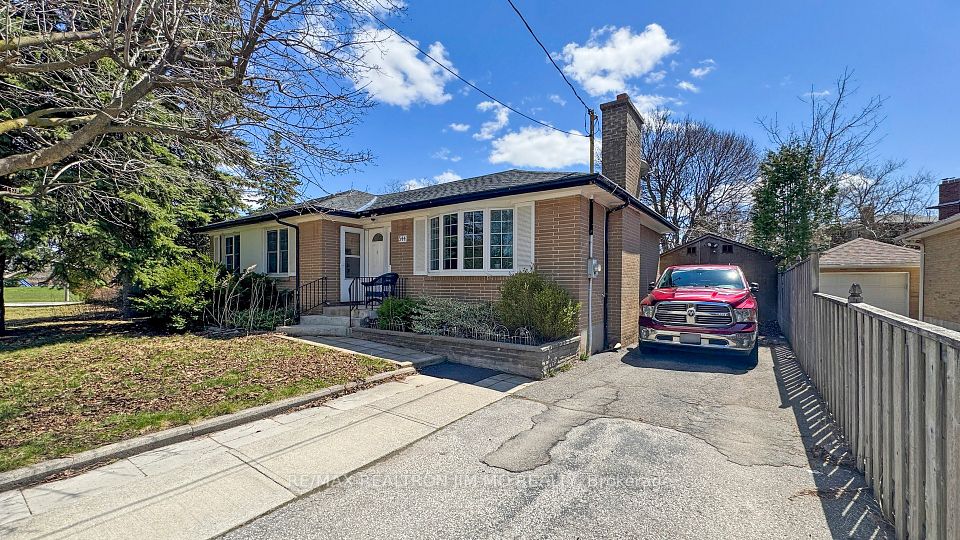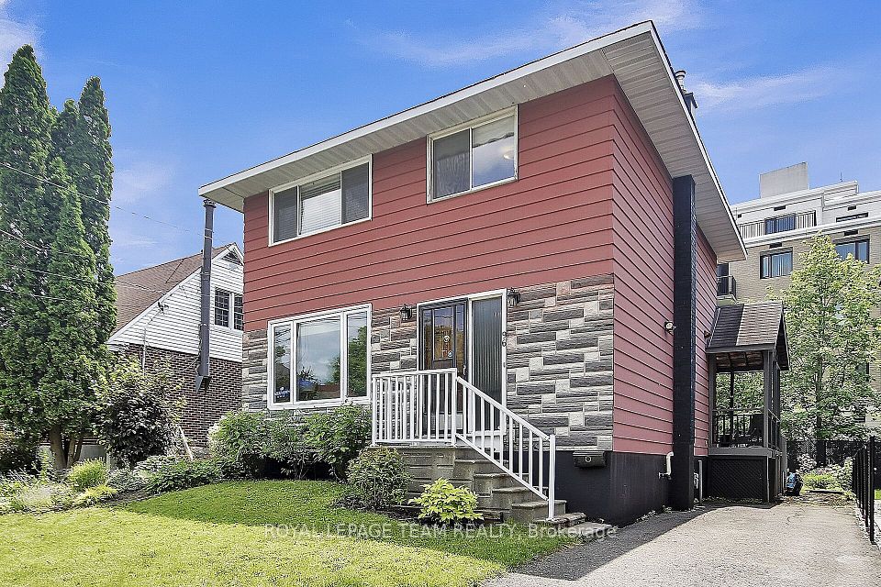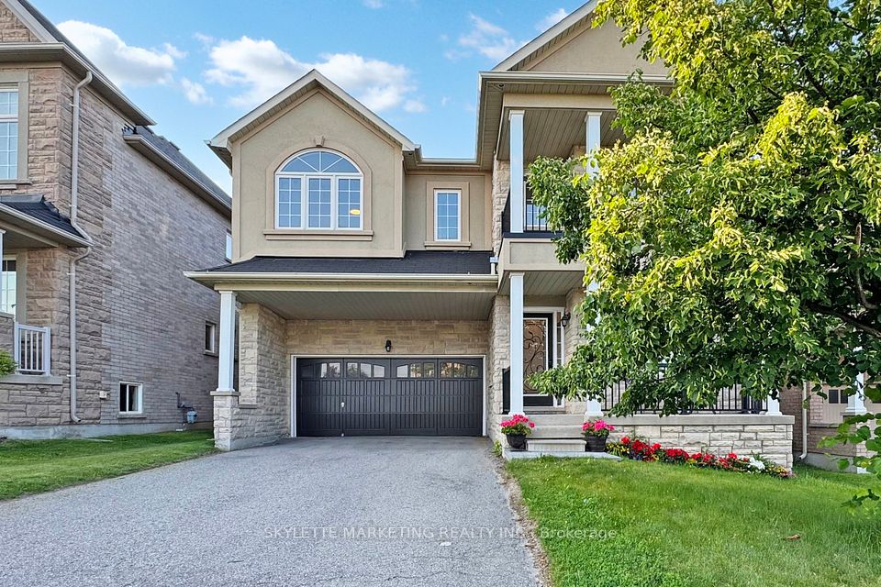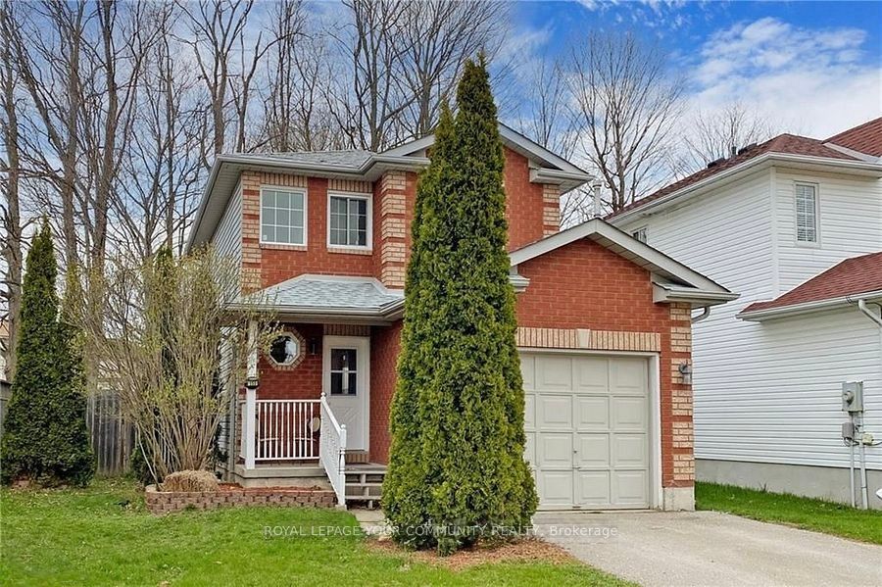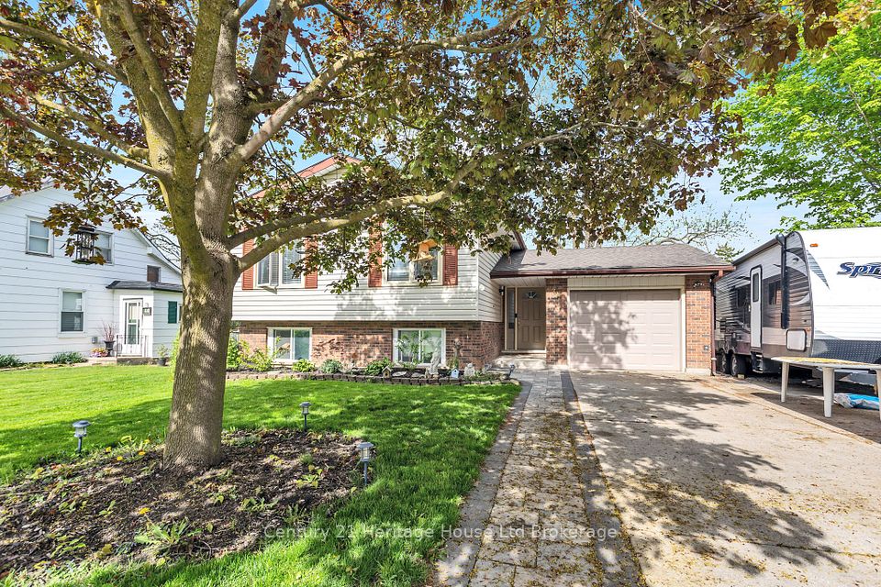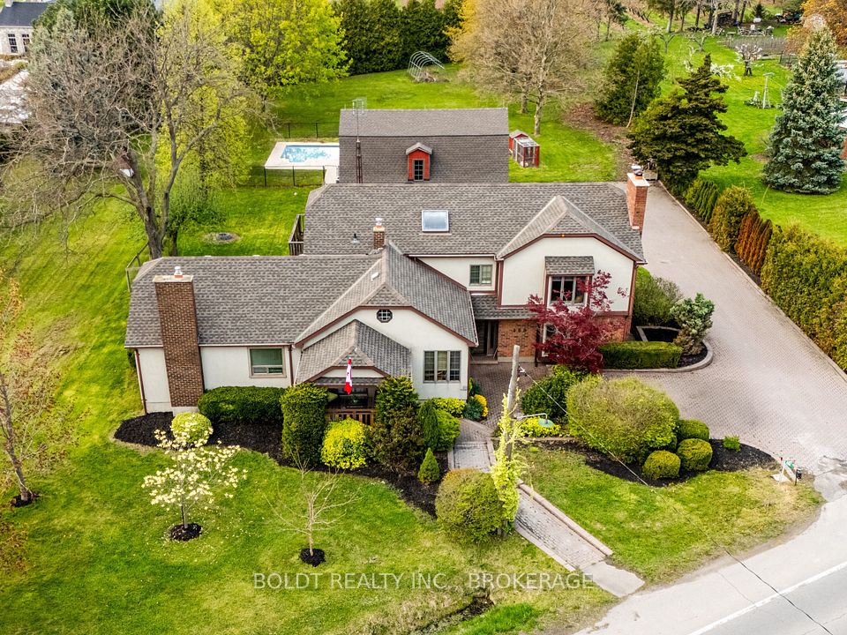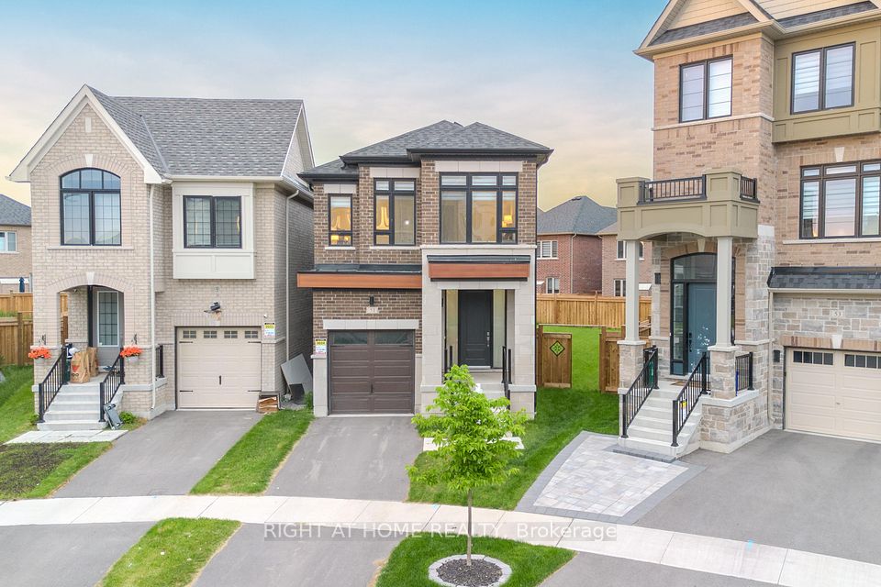
$895,500
Last price change Apr 24, 2024
2879 LAKE DORE Road, North Algona Wilberforce, ON K7V 1X0
Price Comparison
Property Description
Property type
Detached
Lot size
100 + acres
Style
3-Storey
Approx. Area
N/A
Room Information
| Room Type | Dimension (length x width) | Features | Level |
|---|---|---|---|
| Living Room | 3.96 x 4.57 m | N/A | Main |
| Dining Room | 3.96 x 4.26 m | N/A | Main |
| Kitchen | 3.65 x 3.83 m | N/A | Main |
| Family Room | 6.09 x 6.09 m | N/A | Main |
About 2879 LAKE DORE Road
Flooring: Hardwood, Flooring: Laminate, Quality farm approximately 134 acres of mixed bush, with approximately 60 acres of light clay to sandy loam soil, with a creek running behind the house. Non tile drained, flat to gently sloping. 34' X 78' frame barn with 15/ X 35' storage shop located at the front of the barn. A barn cleaner runs through the barn, and is equipped with water bowls. Barn is currently used to house pigs. 20' x 20' two car garage with cement floor. 3 storey vinyl sided home, main floor consists of modern kitchen, open concept dining room with hardwood floors. Family room has wood burning fireplace plus 1 2 piece bathroom. Second level has four bedrooms, 1 - 4 piece bathroom and 1 - 2 piece en suite. There is also an unfinished loft on the 3 floor. Full unfinished basement with forced air oil furnace. The home has 100 amp service, several porches attached to the main level of the home. HST will be in addition to the purchase price. Please allow 24 hours irrevocable on all offers.
Home Overview
Last updated
Apr 30
Virtual tour
None
Basement information
Full, Unfinished
Building size
--
Status
In-Active
Property sub type
Detached
Maintenance fee
$N/A
Year built
--
Additional Details
MORTGAGE INFO
ESTIMATED PAYMENT
Location
Some information about this property - LAKE DORE Road

Book a Showing
Find your dream home ✨
I agree to receive marketing and customer service calls and text messages from homepapa. Consent is not a condition of purchase. Msg/data rates may apply. Msg frequency varies. Reply STOP to unsubscribe. Privacy Policy & Terms of Service.






