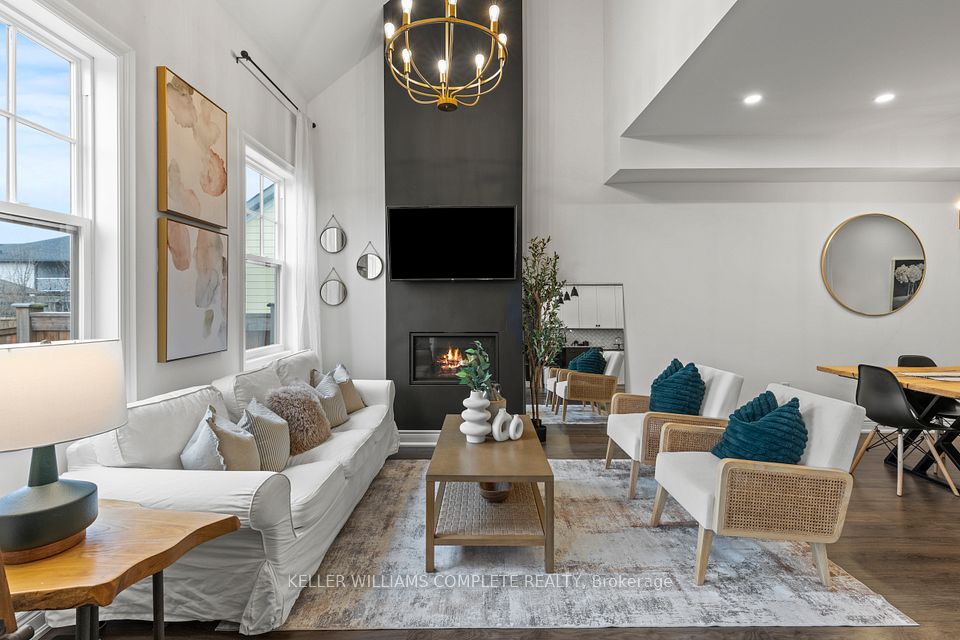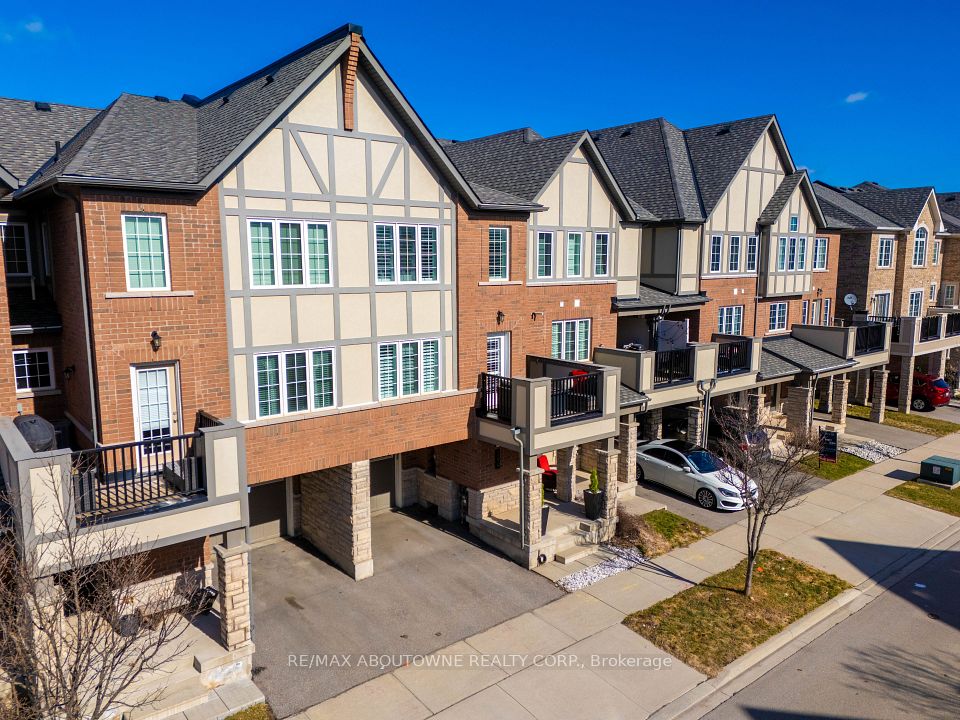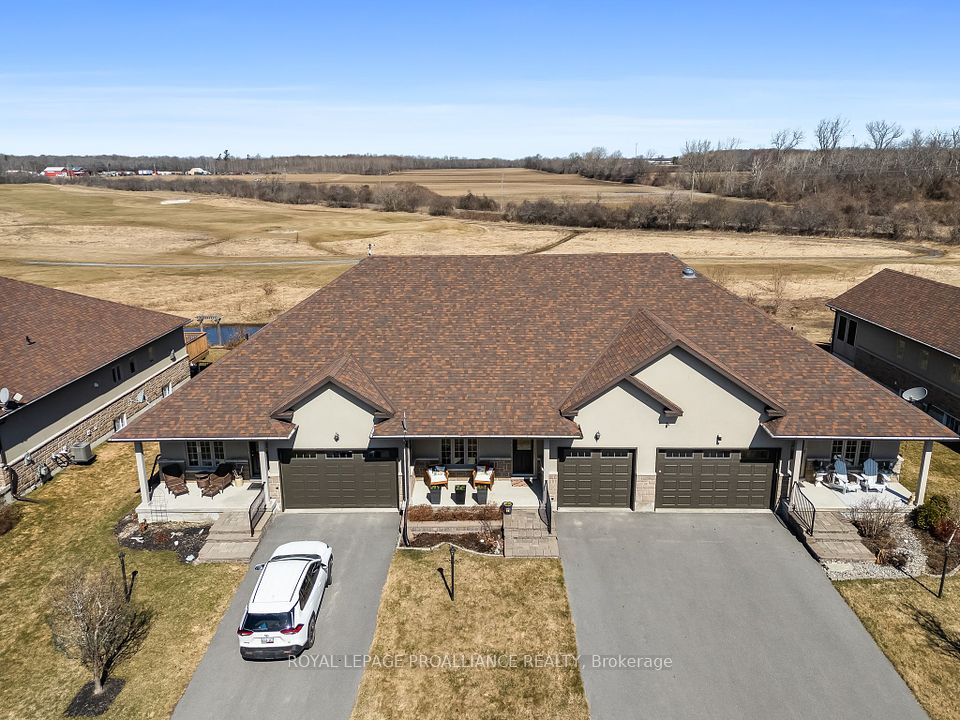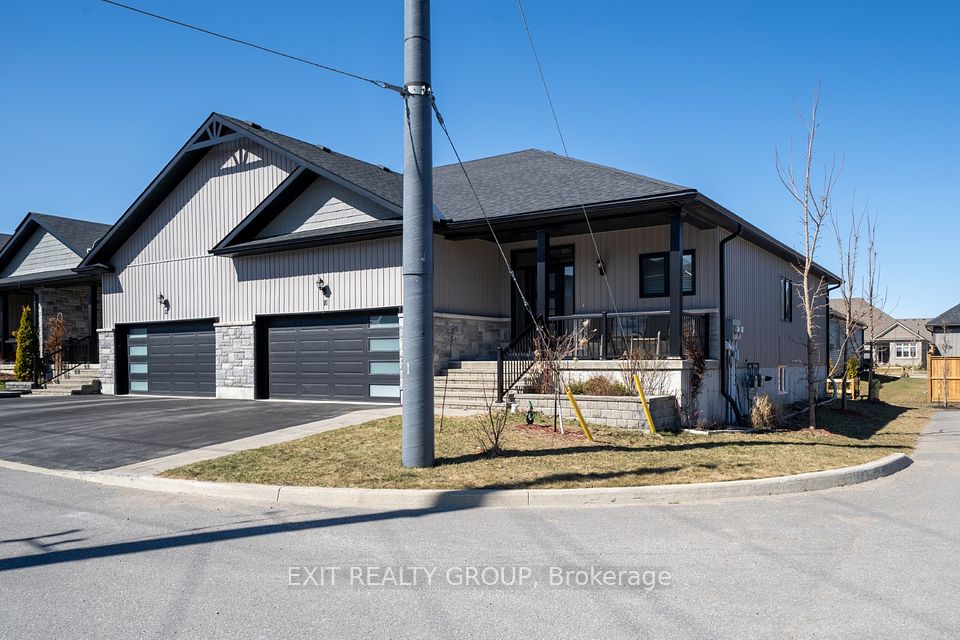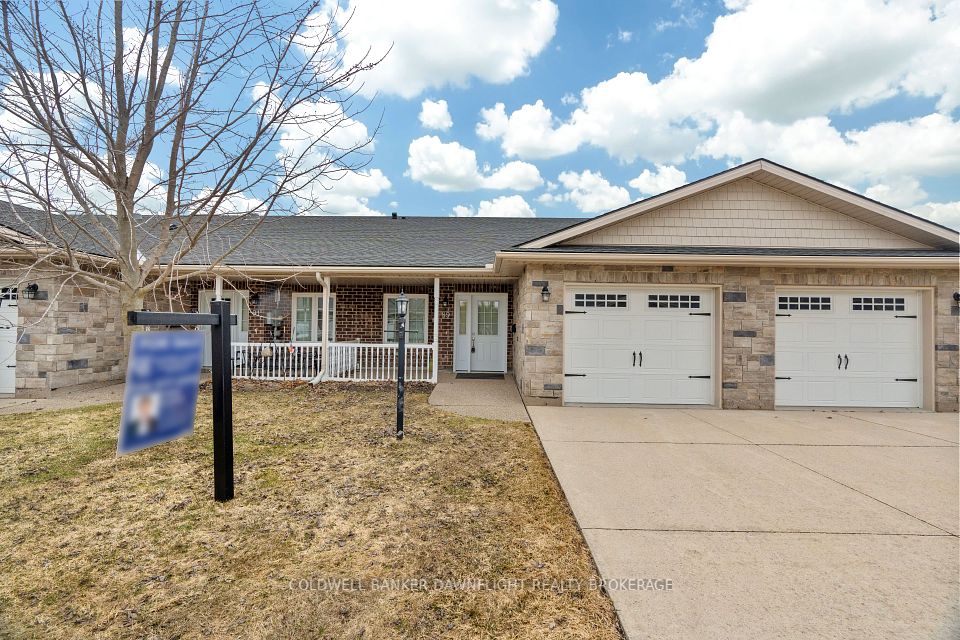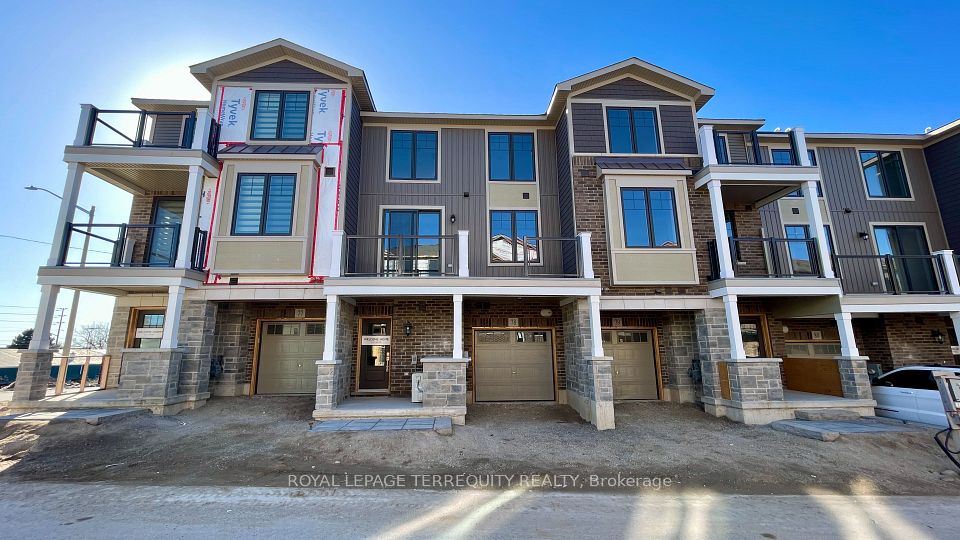$839,000
287 Jemima Drive, Oakville, ON L6M 0V4
Price Comparison
Property Description
Property type
Att/Row/Townhouse
Lot size
N/A
Style
3-Storey
Approx. Area
N/A
Room Information
| Room Type | Dimension (length x width) | Features | Level |
|---|---|---|---|
| Bathroom | 2.8 x 6.3 m | N/A | Ground |
| Laundry | 6.3 x 9.5 m | N/A | Ground |
| Dining Room | 7.5 x 12.5 m | N/A | Second |
| Kitchen | 12.6 x 7.9 m | N/A | Second |
About 287 Jemima Drive
Absolutely Stunning FREEHOLD 3-Storey Townhome Located in the Sought-After Preserve Community. Impeccably Maintained 2 Bedroom, 2 Bathroom Town. Boasting over 1,168 Sq Ft of Contemporary Finishes & Upgrades Throughout including Oak Staircases, Engineered Hardwood Flooring and Potlights that Illuminate the Space Beautifully. The Front Porch Leads to a Foyer with a Powder Room, Double Door Coat Closet, Laundry Room with Sink and Direct Access to Single Car Garage. Fantastic Open Concept Main Living Space with Quartz Counters, Large Peninsula, Undermount Sink, Backsplash & Stainless Steel Appliances. Ample Space for Dining, with a Spacious Living Room with Direct Access to the Balcony. The 3rd Level Features a Large Primary Bedroom with a Walk-In Closet & 4 Pc Semi-Ensuite along with a 2nd Bedroom with Closet. Single Car Garage with Inside Entry. Incredible Location Close to all Amenities, top-rated Schools, Oakville Hospital, Transit, Parks and Mins to 403 and 407. Turn Key living at its Best, and an Ideal Sanctuary for First-Time Home Buyers & Small Families.
Home Overview
Last updated
20 hours ago
Virtual tour
None
Basement information
None
Building size
--
Status
In-Active
Property sub type
Att/Row/Townhouse
Maintenance fee
$N/A
Year built
2025
Additional Details
MORTGAGE INFO
ESTIMATED PAYMENT
Location
Some information about this property - Jemima Drive

Book a Showing
Find your dream home ✨
I agree to receive marketing and customer service calls and text messages from homepapa. Consent is not a condition of purchase. Msg/data rates may apply. Msg frequency varies. Reply STOP to unsubscribe. Privacy Policy & Terms of Service.







