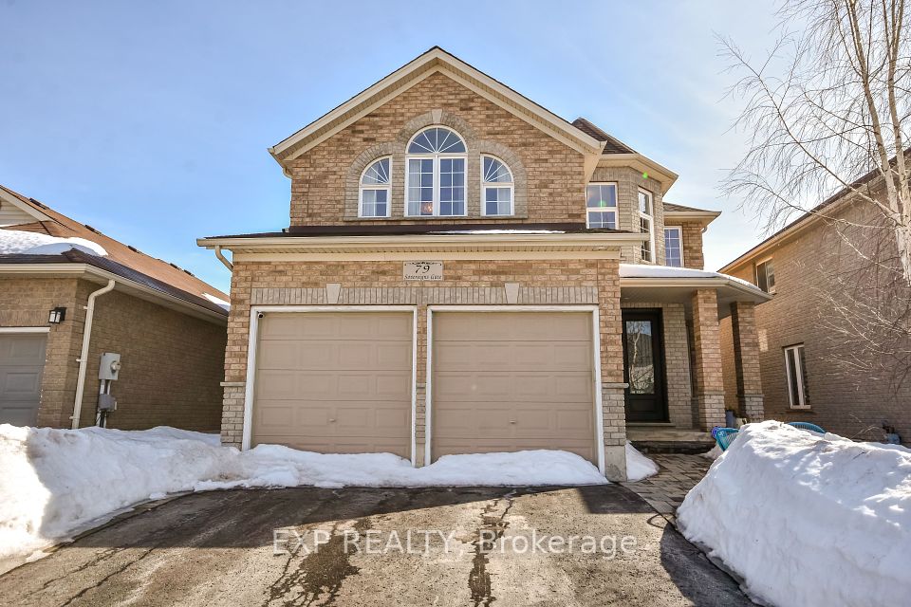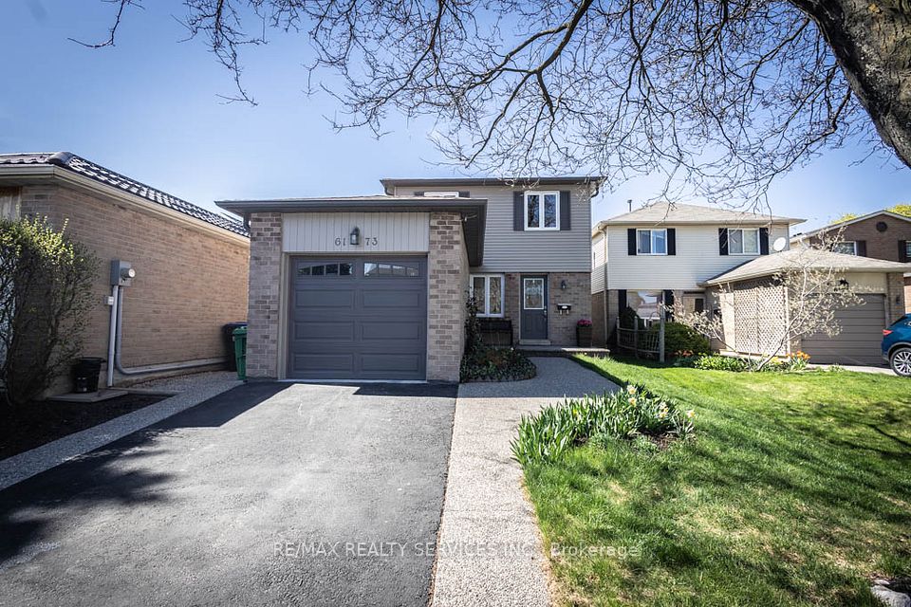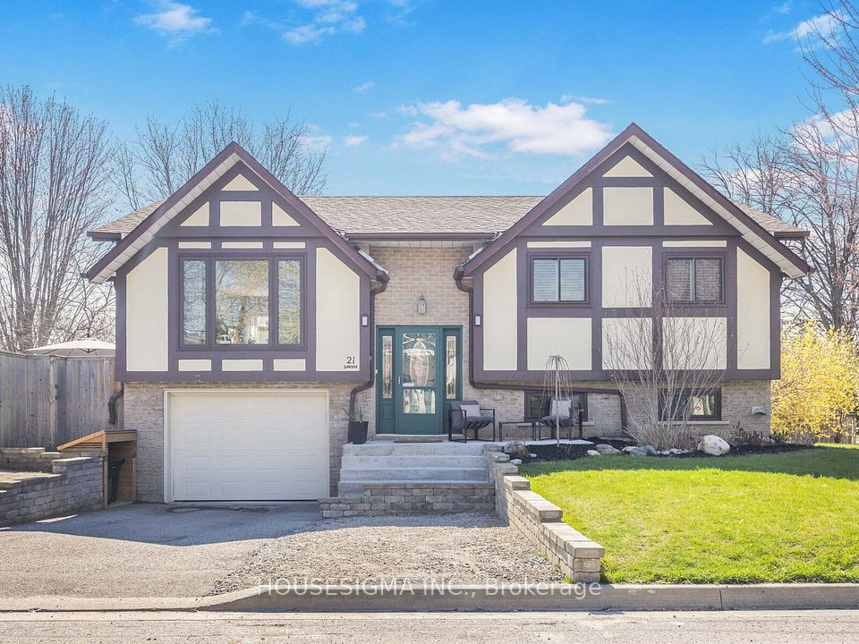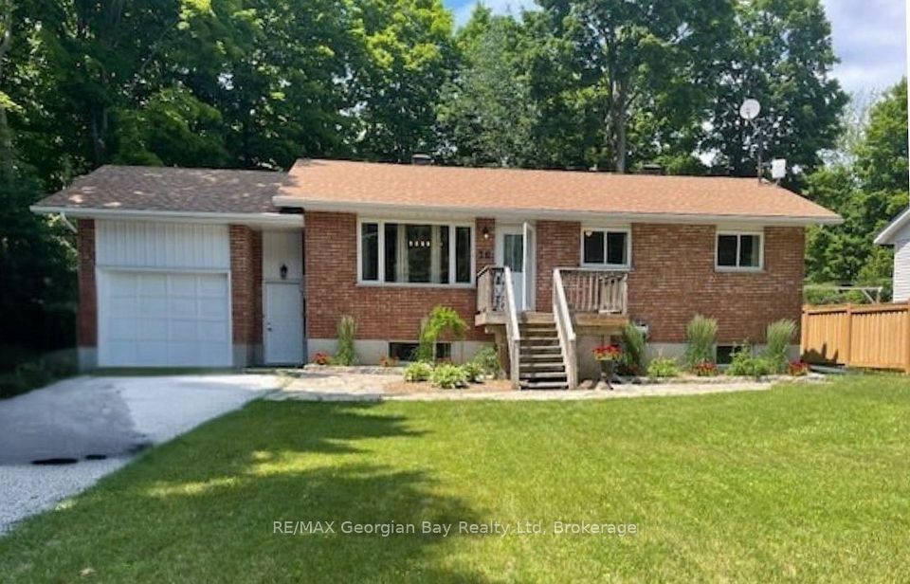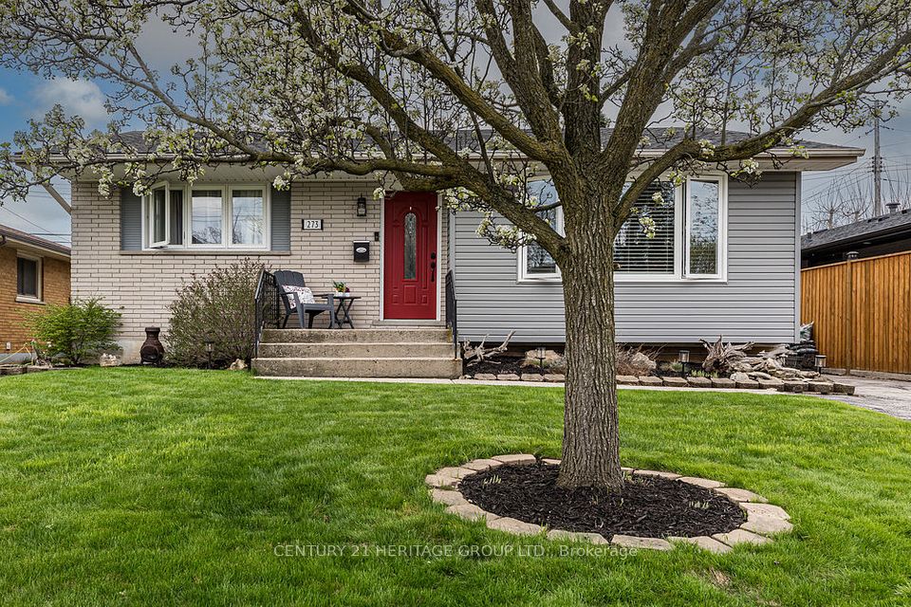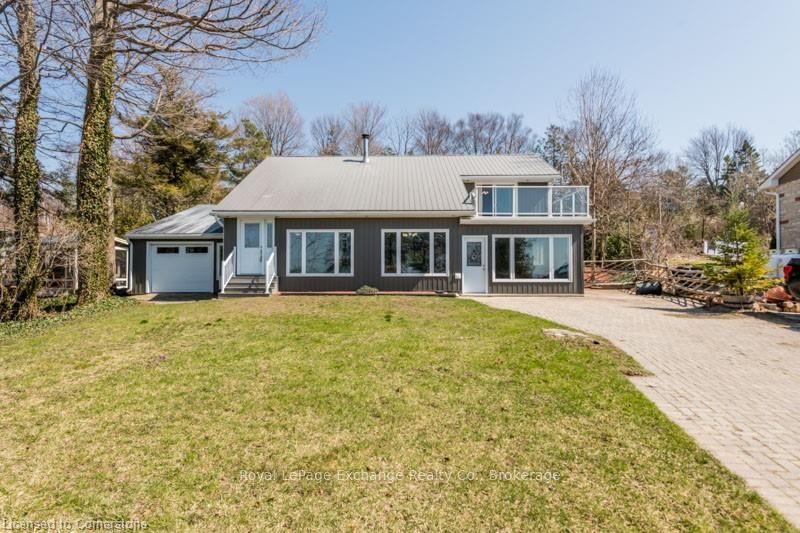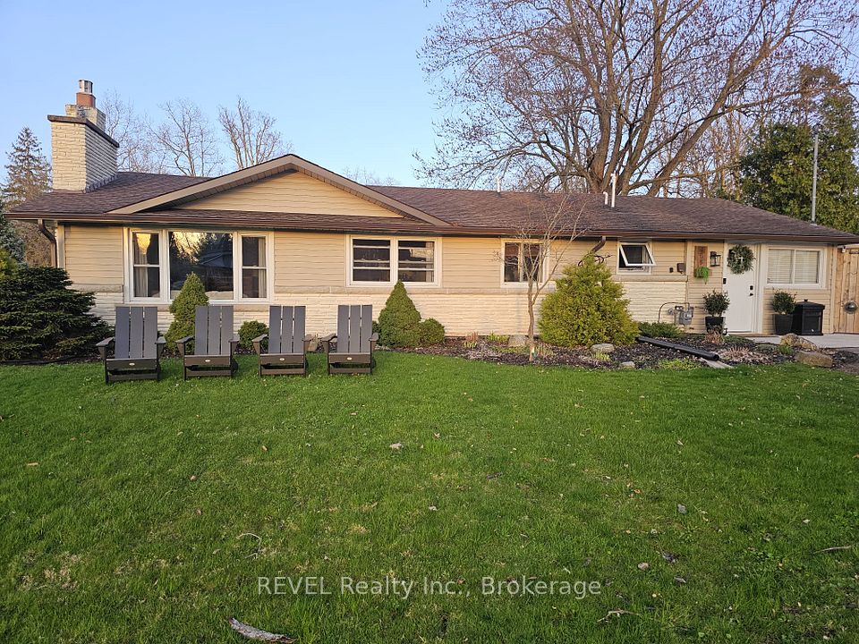$649,900
287 East Ridge Drive, Cornwall, ON K6H 0H5
Virtual Tours
Price Comparison
Property Description
Property type
Detached
Lot size
N/A
Style
Bungalow
Approx. Area
N/A
Room Information
| Room Type | Dimension (length x width) | Features | Level |
|---|---|---|---|
| Living Room | 3.68 x 6.11 m | Hardwood Floor, Vaulted Ceiling(s) | Main |
| Dining Room | 3.03 x 2.89 m | W/O To Patio | Main |
| Kitchen | 3.04 x 3.46 m | Centre Island, Granite Counters | Main |
| Primary Bedroom | 3.18 x 4.97 m | Hardwood Floor, Walk-In Closet(s) | Main |
About 287 East Ridge Drive
Welcome to this stunning 3-bedroom, 3-bathroom custom bungalow built in 2018 by JF Markell Homes, where style and functionality meet. With eye-catching stone and vinyl siding and an oversized double attached garage, this home offers fantastic curb appeal. Inside, the main floor features vaulted ceilings and an open-concept design with a spacious living room, a bright dining area, and a beautifully appointed kitchen with granite countertops, a centre island, and a Sun Tunnel Skylight. The primary bedroom offers a private 3pc-ensuite and walk-in closet, while a second bedroom, full 4pc bath, and laundry room provide added convenience. The fully finished basement includes a generous recreation room with a cosy natural gas fireplace, third bedroom, 2pc-bath, and ample storage and utility room. Step out onto the raised deck or unwind on the patio, all within the privacy of a fully fenced backyard. A charming front porch adds the perfect finishing touch to this move-in ready home. Please allow 24hr irrevocable on all offers.
Home Overview
Last updated
Apr 16
Virtual tour
None
Basement information
Finished
Building size
--
Status
In-Active
Property sub type
Detached
Maintenance fee
$N/A
Year built
--
Additional Details
MORTGAGE INFO
ESTIMATED PAYMENT
Location
Some information about this property - East Ridge Drive

Book a Showing
Find your dream home ✨
I agree to receive marketing and customer service calls and text messages from homepapa. Consent is not a condition of purchase. Msg/data rates may apply. Msg frequency varies. Reply STOP to unsubscribe. Privacy Policy & Terms of Service.







