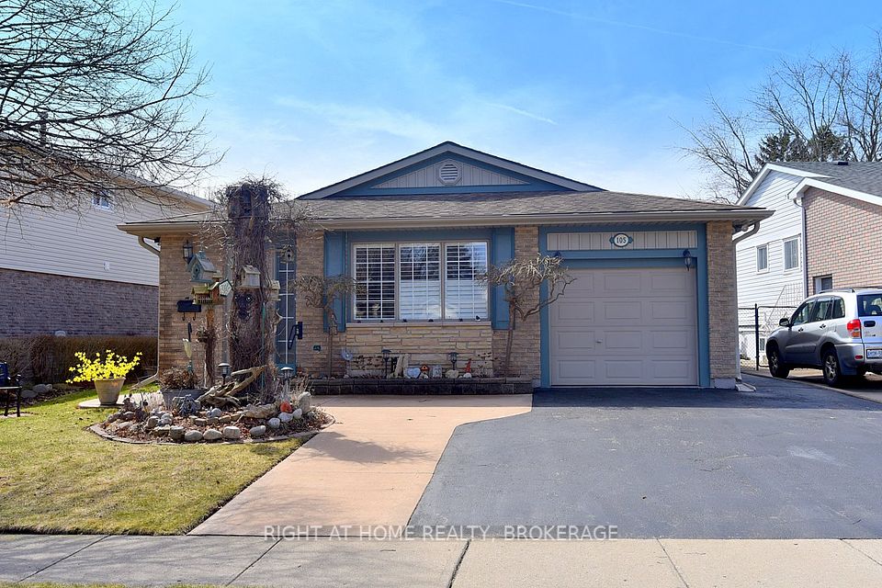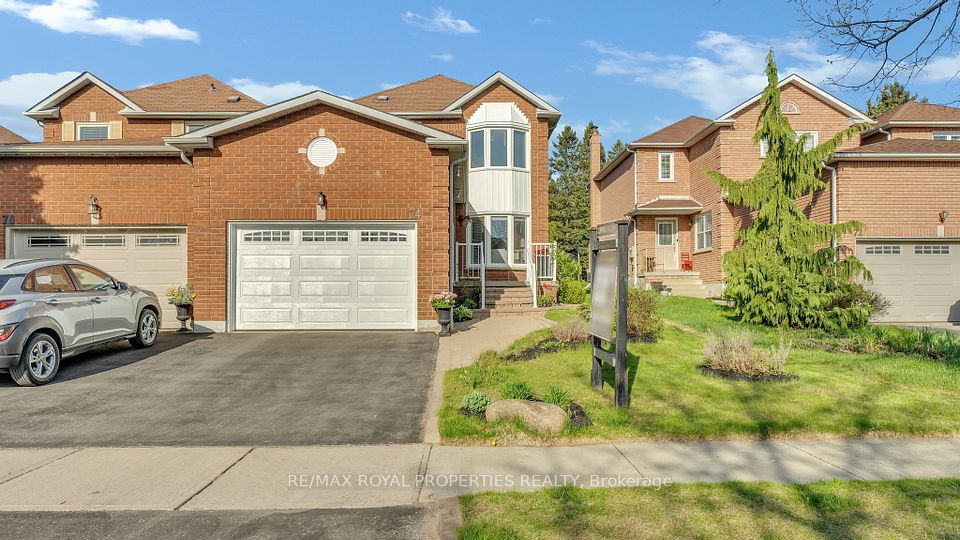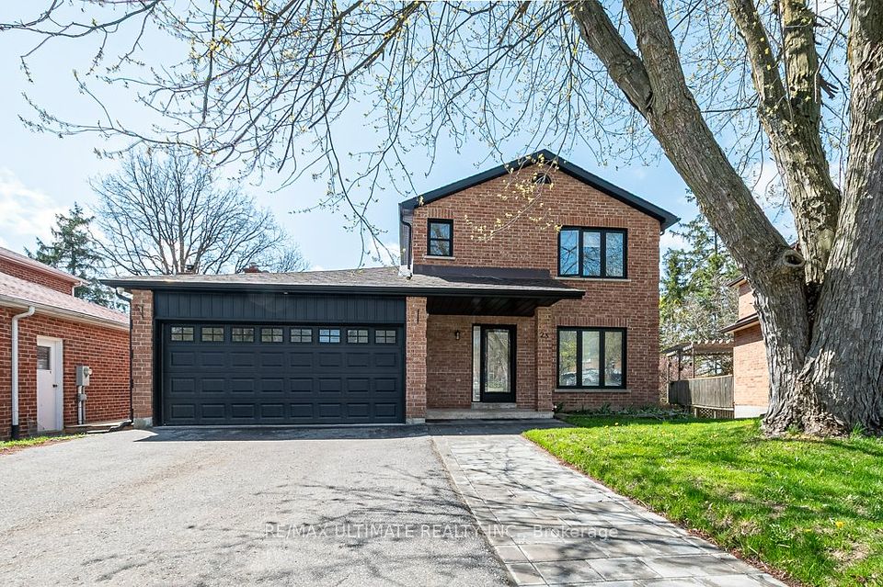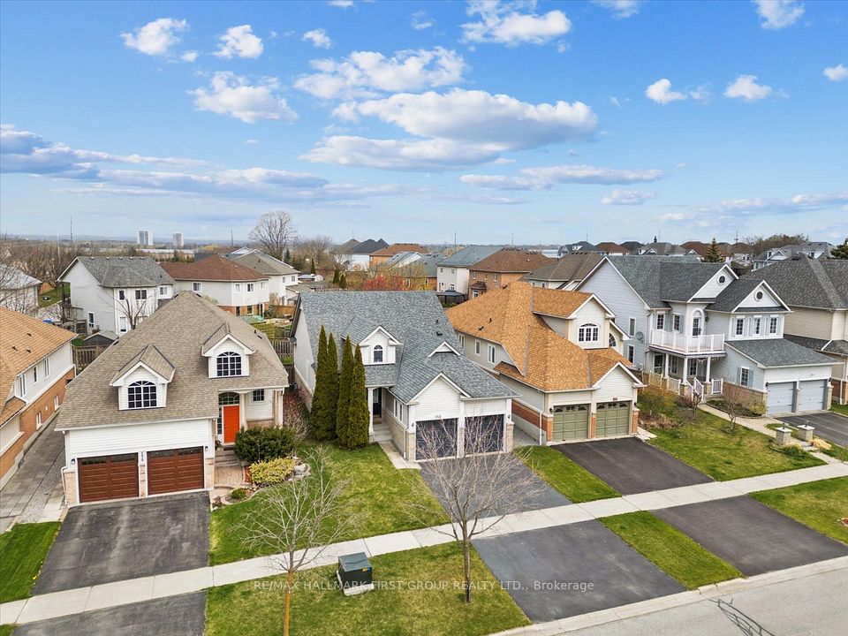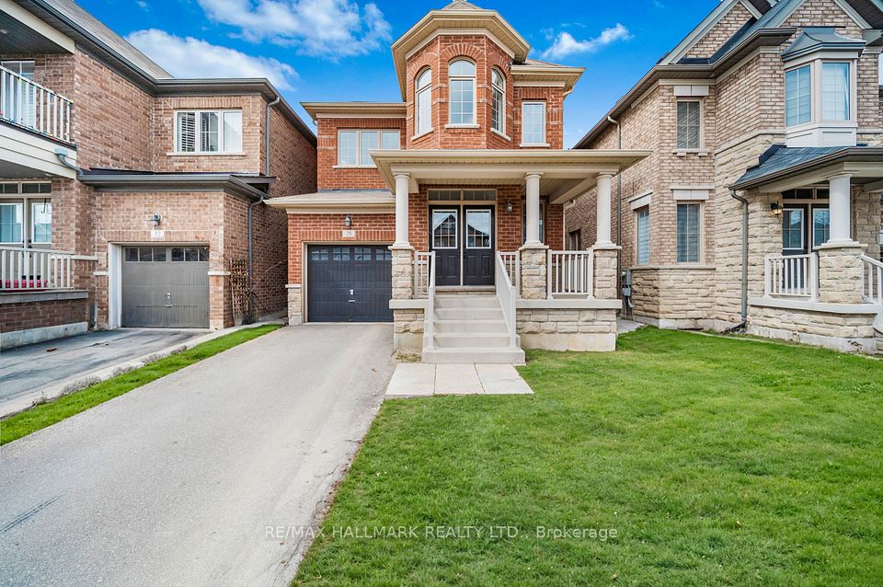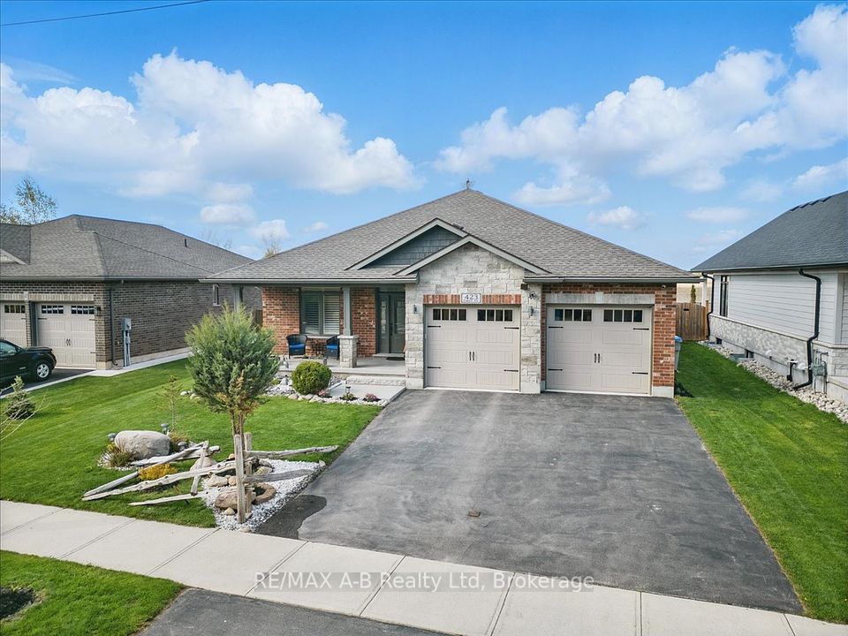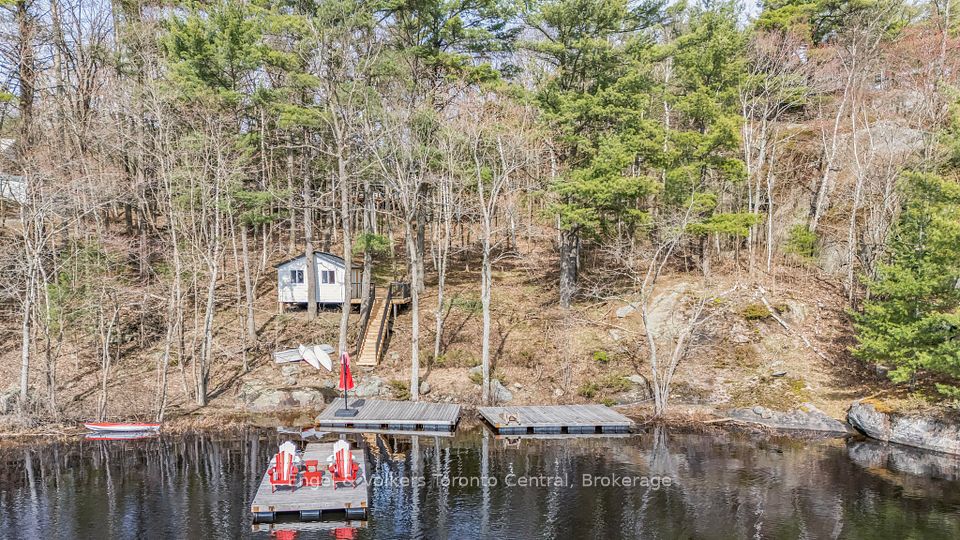$1,249,900
2869 Cartwright Crescent, Mississauga, ON L5M 5W3
Price Comparison
Property Description
Property type
Detached
Lot size
N/A
Style
2-Storey
Approx. Area
N/A
Room Information
| Room Type | Dimension (length x width) | Features | Level |
|---|---|---|---|
| Kitchen | 3.26302 x 5.39 m | Tile Floor, Walk-Out | Main |
| Living Room | 3.02 x 3.02 m | N/A | Main |
| Dining Room | 3.05 x 3.02 m | N/A | Main |
| Powder Room | 1.53 x 1.53 m | N/A | Main |
About 2869 Cartwright Crescent
Inviting 3-bedroom, 3-bathroom home in the highly desirable Erin Mills community, backing onto a park. The practical main floor is perfect for entertaining, featuring an eat-in kitchen with convenient backyard access, connected to the spacious dining and living rooms. A bright family room with large windows awaits halfway up the stairs. The upper level houses three comfortable bedrooms and two bathrooms, including an ensuite in the primary bedroom. Located walking-distance to top-rated schools, Credit Valley Hospital, Erin Mills Town Centre, a Church, and transit, this home is perfect for families! Don't miss out and book your showing today!
Home Overview
Last updated
Apr 24
Virtual tour
None
Basement information
Partially Finished
Building size
--
Status
In-Active
Property sub type
Detached
Maintenance fee
$N/A
Year built
--
Additional Details
MORTGAGE INFO
ESTIMATED PAYMENT
Location
Some information about this property - Cartwright Crescent

Book a Showing
Find your dream home ✨
I agree to receive marketing and customer service calls and text messages from homepapa. Consent is not a condition of purchase. Msg/data rates may apply. Msg frequency varies. Reply STOP to unsubscribe. Privacy Policy & Terms of Service.







