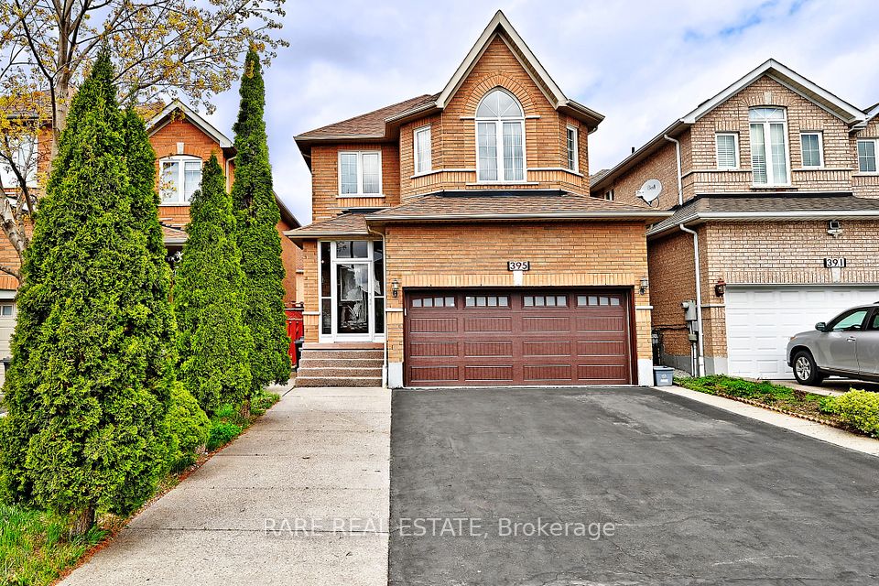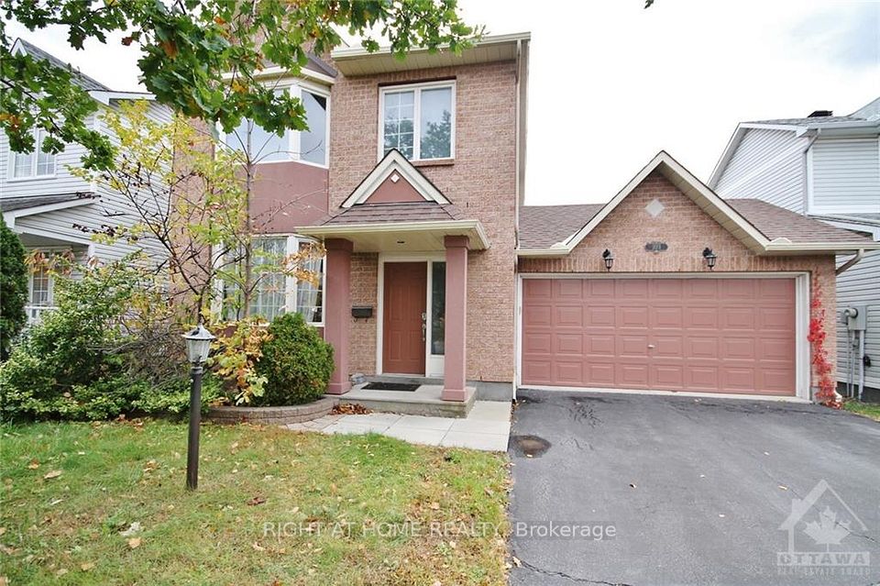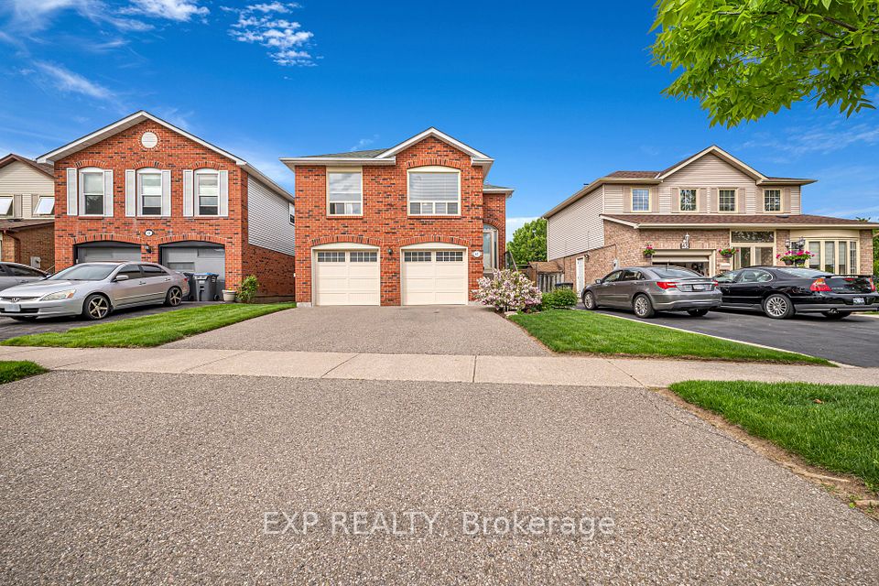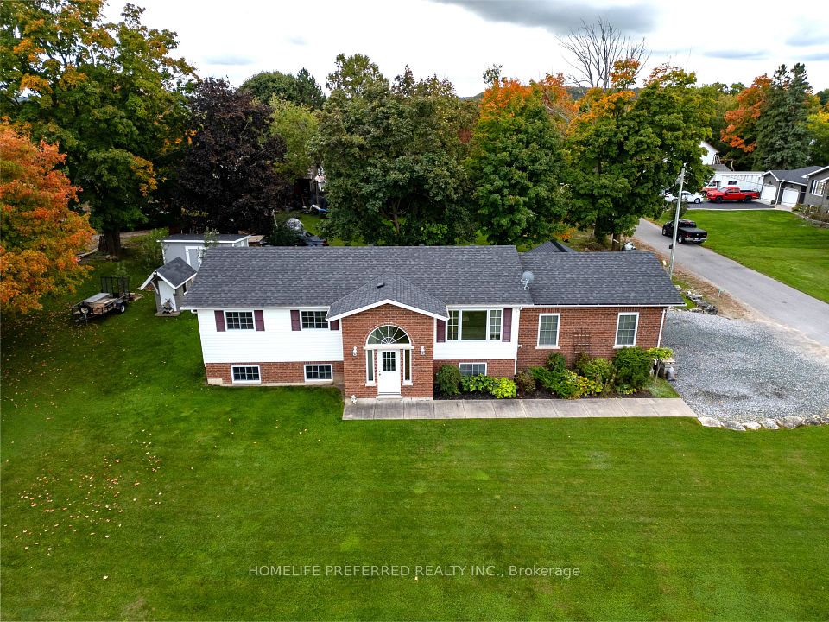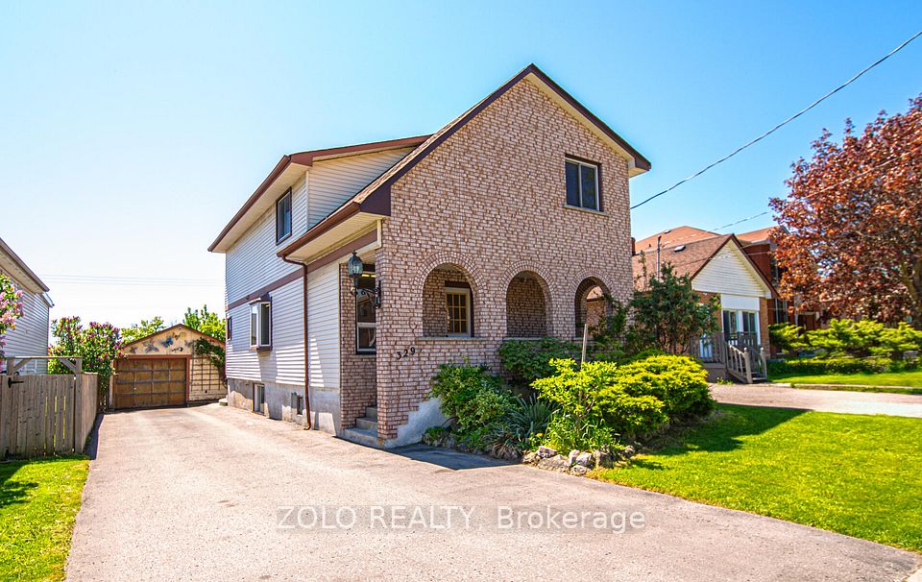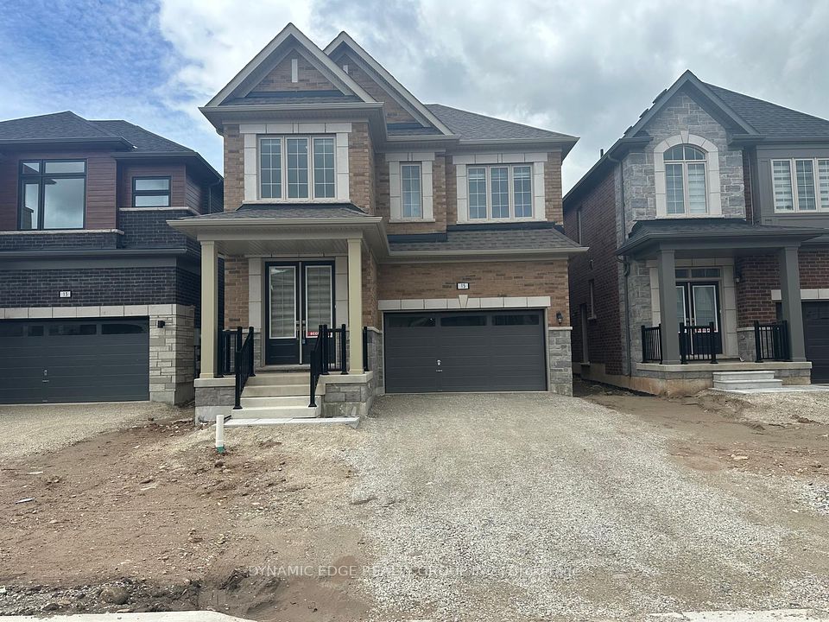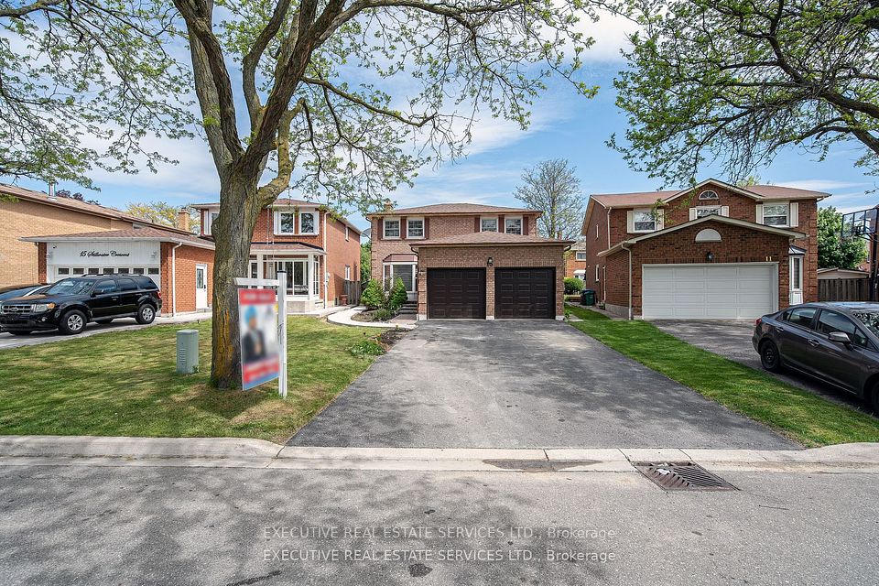
$1,100,000
Last price change 1 day ago
286 Seneca Avenue, Oshawa, ON L1G 3V8
Price Comparison
Property Description
Property type
Detached
Lot size
N/A
Style
Bungalow-Raised
Approx. Area
N/A
Room Information
| Room Type | Dimension (length x width) | Features | Level |
|---|---|---|---|
| Living Room | 5.3 x 3.35 m | Combined w/Dining, Hardwood Floor, Large Window | Main |
| Dining Room | 6.52 x 2.78 m | Combined w/Living, Hardwood Floor, Large Window | Main |
| Kitchen | 6.52 x 3.35 m | Eat-in Kitchen, W/O To Deck, Overlooks Backyard | Main |
| Primary Bedroom | 4.85 x 3.35 m | Laminate, Large Closet, 2 Pc Ensuite | Main |
About 286 Seneca Avenue
Beautifully maintained all brick custom built home of approximately 2400 square feet of living space on a quiet Oshawa street. Eat-in kitchen with oak cabinets and walk out to large new deck. Finished lower level with walk out to covered sitting patio & lovely garden with vegetable patch & new shed. Finished lower level includes bathroom, bedroom, rec room with finished space for a wood stove as well as a common room with 2nd kitchen potential. Interlock brick driveway with beautiful gardens gives this home excellent outdoor utility and appeal. Don't miss, very rare opportunity! Wont last long!
Home Overview
Last updated
1 day ago
Virtual tour
None
Basement information
Finished
Building size
--
Status
In-Active
Property sub type
Detached
Maintenance fee
$N/A
Year built
--
Additional Details
MORTGAGE INFO
ESTIMATED PAYMENT
Location
Some information about this property - Seneca Avenue

Book a Showing
Find your dream home ✨
I agree to receive marketing and customer service calls and text messages from homepapa. Consent is not a condition of purchase. Msg/data rates may apply. Msg frequency varies. Reply STOP to unsubscribe. Privacy Policy & Terms of Service.






