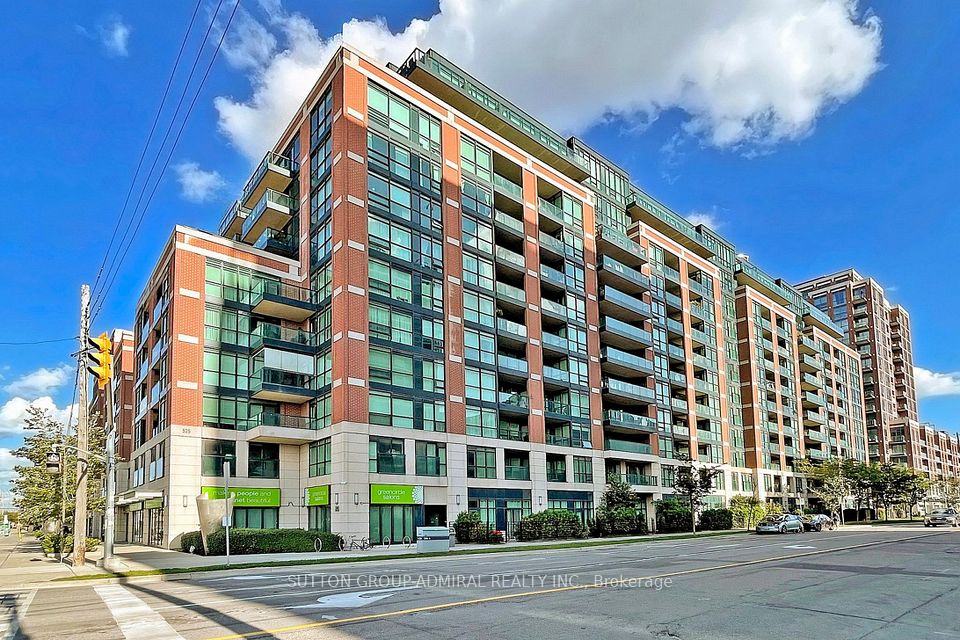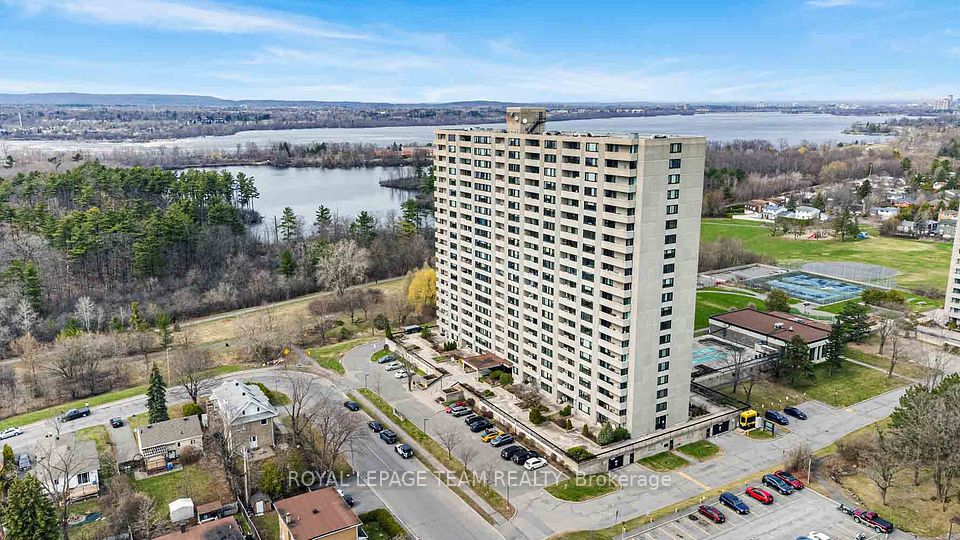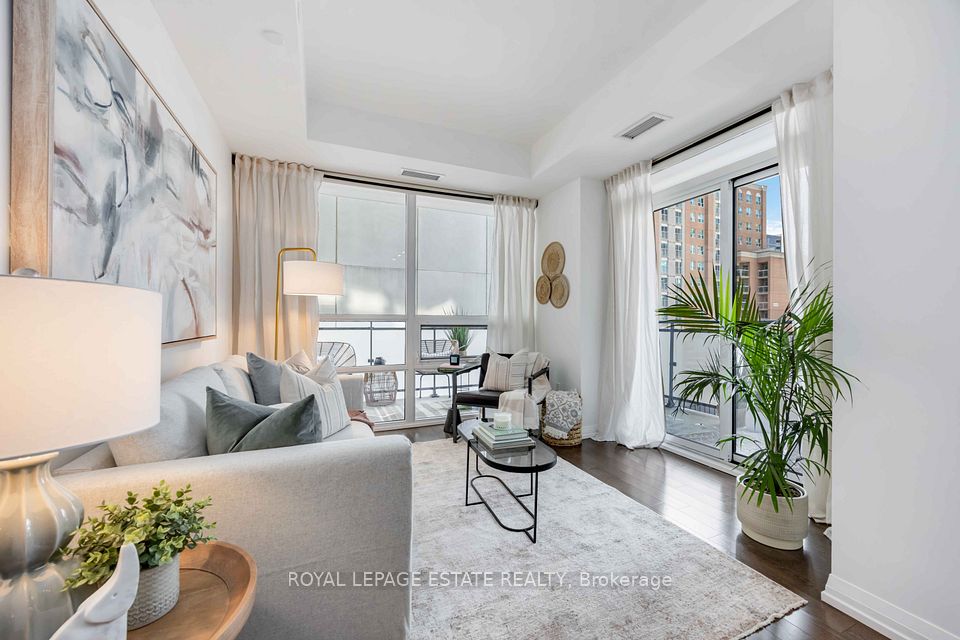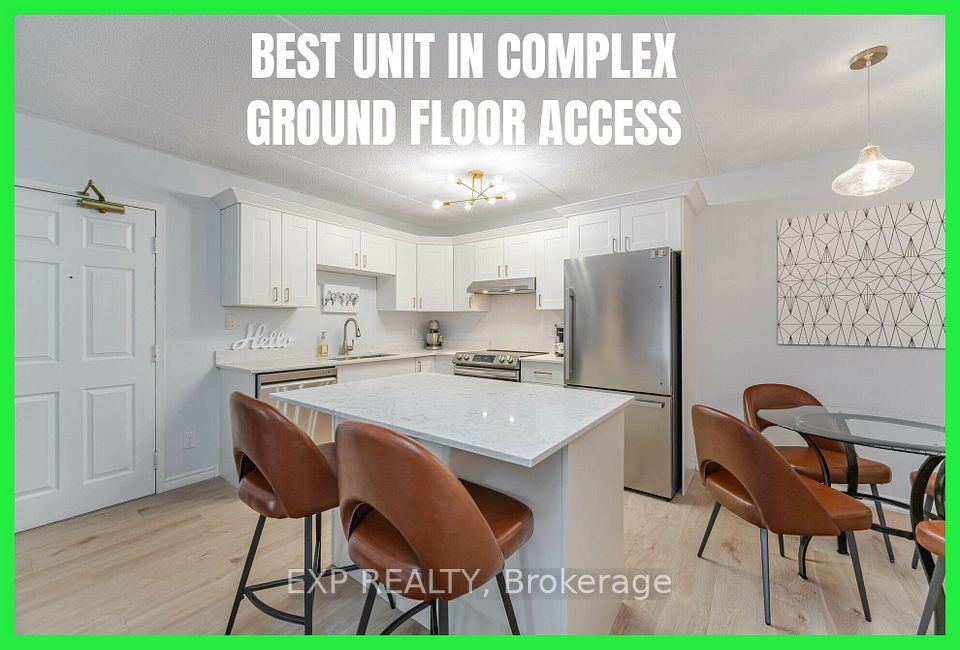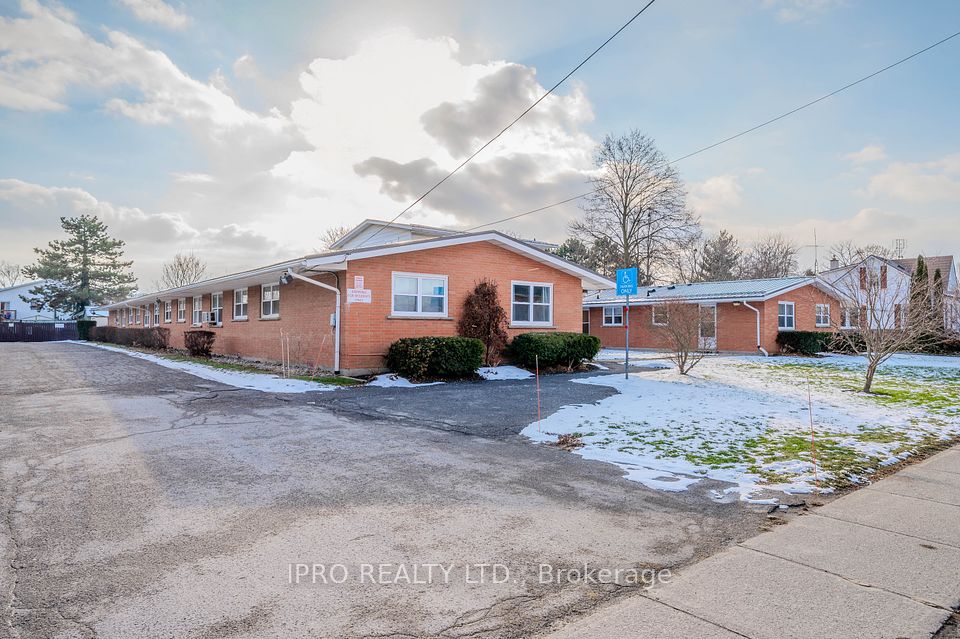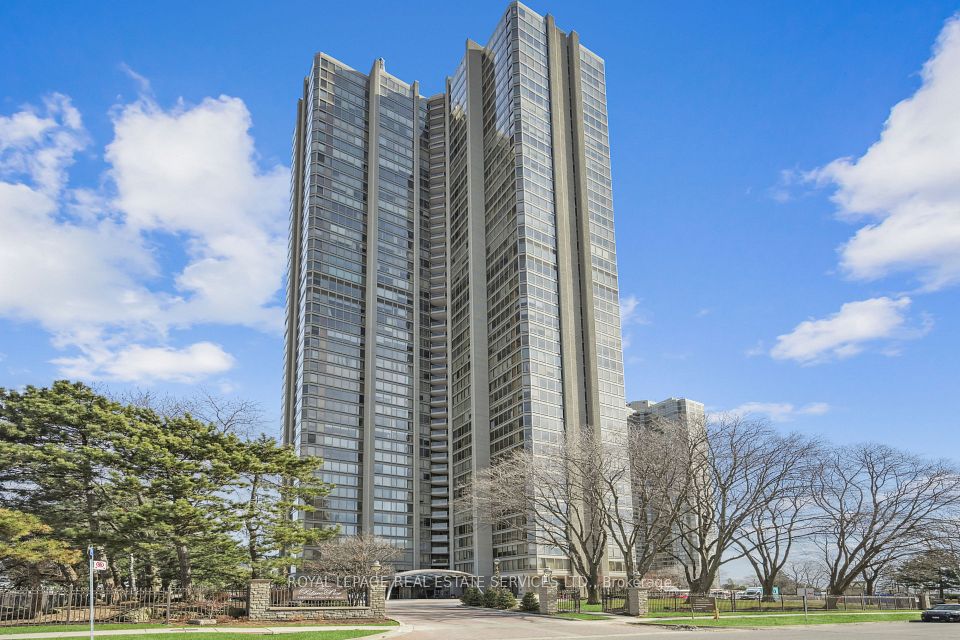$619,900
286 Main Street, Toronto E02, ON M4C 0B3
Price Comparison
Property Description
Property type
Condo Apartment
Lot size
N/A
Style
Apartment
Approx. Area
N/A
Room Information
| Room Type | Dimension (length x width) | Features | Level |
|---|---|---|---|
| Living Room | 2.74 x 3.04 m | Vinyl Floor, Open Concept, Large Window | Flat |
| Dining Room | 2.74 x 3.04 m | Vinyl Floor, Open Concept, Combined w/Kitchen | Flat |
| Kitchen | 2.59 x 1.98 m | Vinyl Floor, Open Concept, Combined w/Dining | Flat |
| Bedroom | 2.74 x 3.04 m | Vinyl Floor, Closet, Large Window | Flat |
About 286 Main Street
Welcome to the Linx! Spacious open concept interior with a warm decor and tons of natural light! Functional floor plan with large entrance way. Convenient access to downtown/uptown or even out of town with the Danforth GO and subway TTC stations across the street. Don't care for transit? no problem this suite comes with a parking spot conveniently located just a few spots from the elevator. **EXTRAS** Modern systems/amenities incl. 24h Security; Bike Storage; Party Lounge, Bar, Private dining room with adjoined Catering Kitchen;Expansive outdoor terrace with lounge areas, dining areas & BBQs; Kids Play Area; Gym; Guest suites and more!
Home Overview
Last updated
Feb 13
Virtual tour
None
Basement information
None
Building size
--
Status
In-Active
Property sub type
Condo Apartment
Maintenance fee
$391.63
Year built
--
Additional Details
MORTGAGE INFO
ESTIMATED PAYMENT
Location
Some information about this property - Main Street

Book a Showing
Find your dream home ✨
I agree to receive marketing and customer service calls and text messages from homepapa. Consent is not a condition of purchase. Msg/data rates may apply. Msg frequency varies. Reply STOP to unsubscribe. Privacy Policy & Terms of Service.








