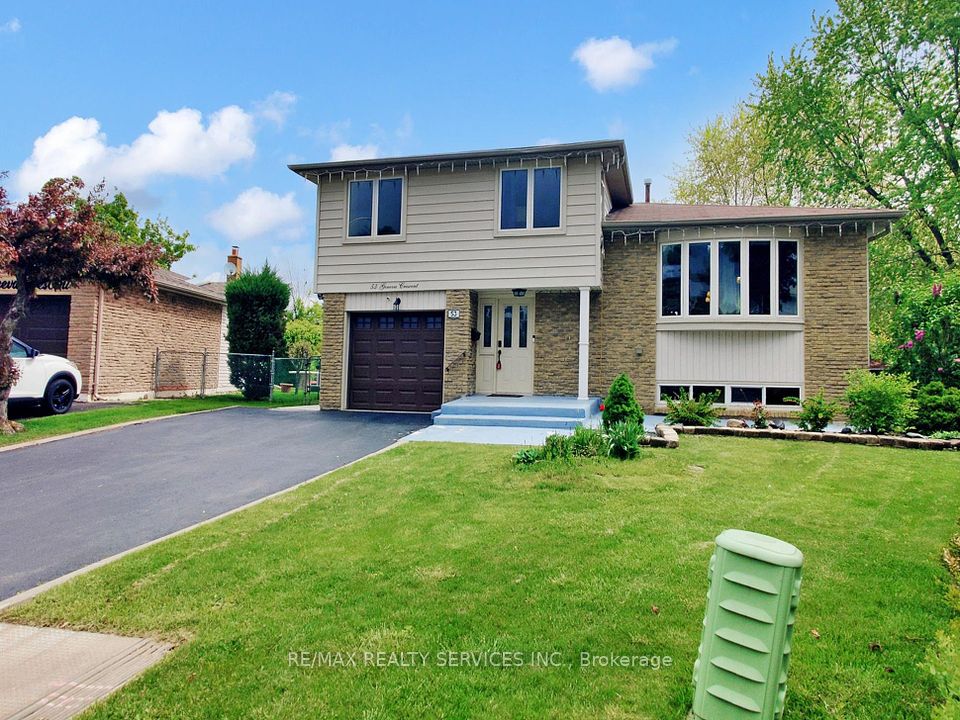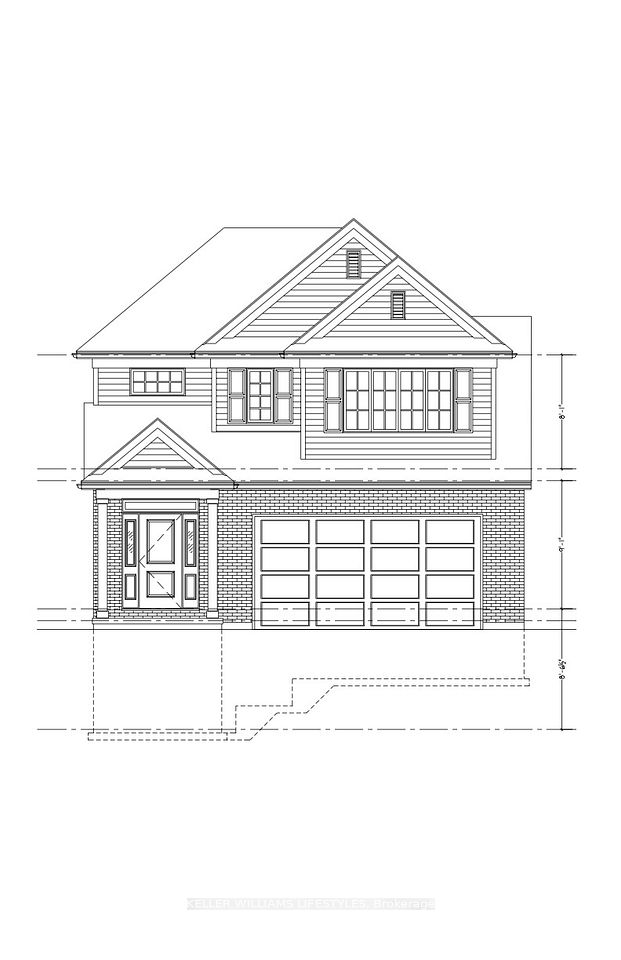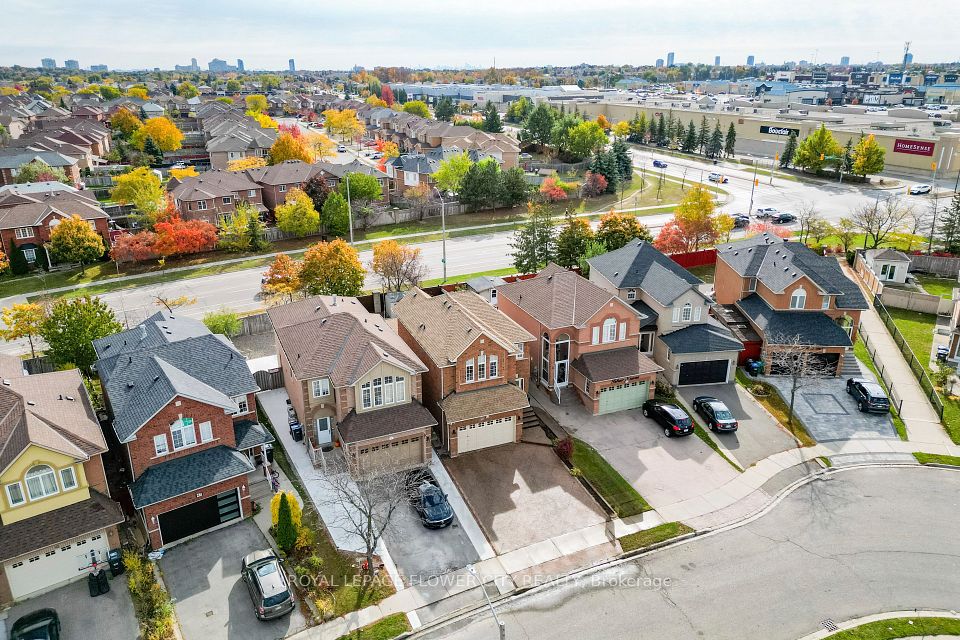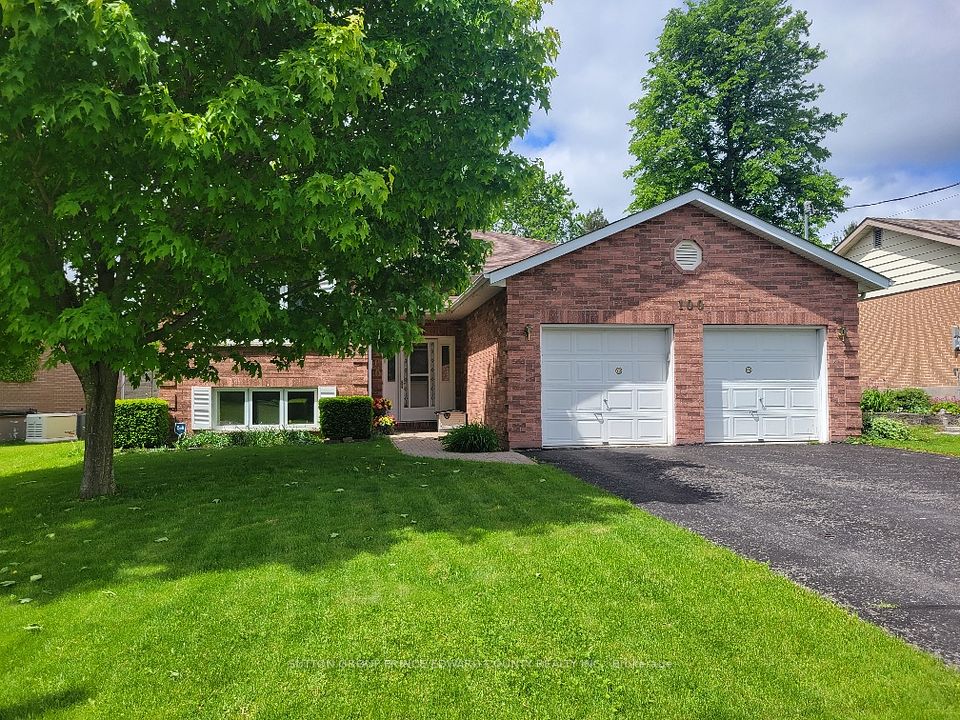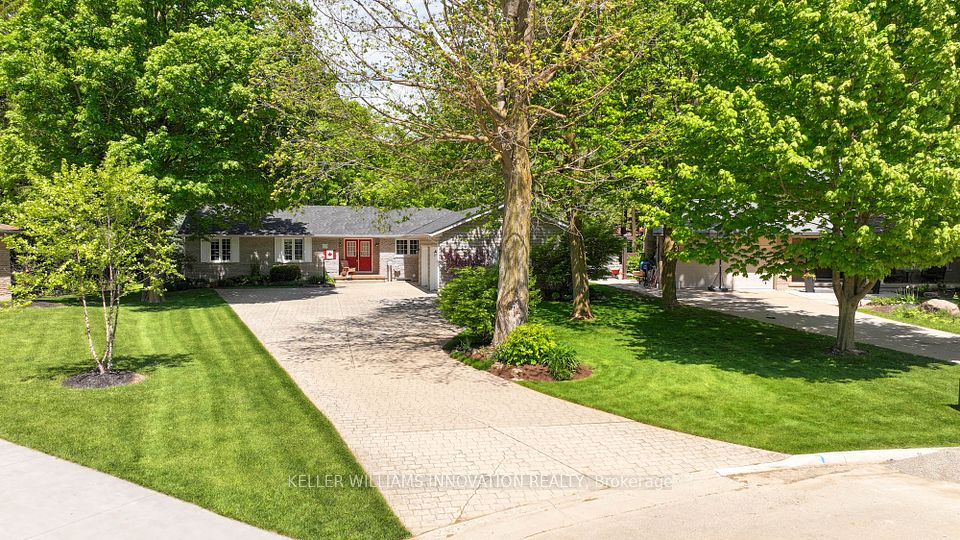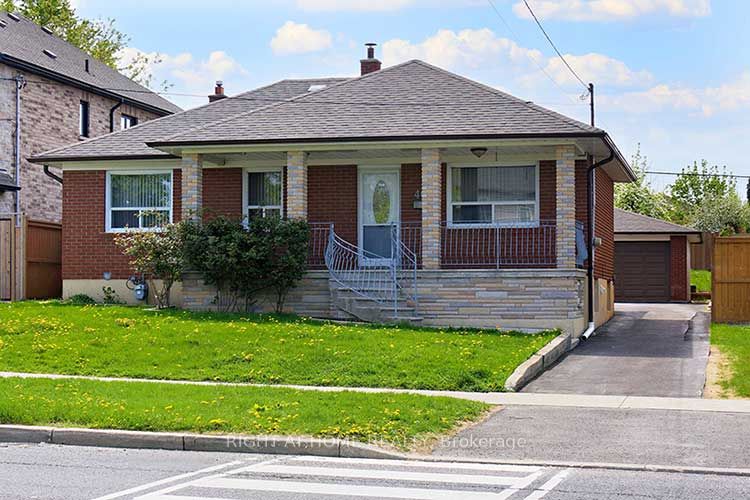
$1,100,000
285 Oxford Street, Ingersoll, ON N5C 2W2
Price Comparison
Property Description
Property type
Detached
Lot size
< .50 acres
Style
2 1/2 Storey
Approx. Area
N/A
Room Information
| Room Type | Dimension (length x width) | Features | Level |
|---|---|---|---|
| Family Room | 3.99 x 6.03 m | Gas Fireplace, Hardwood Floor, Wood Trim | Main |
| Dining Room | 5.96 x 3.82 m | Hardwood Floor, Wood Trim, Crown Moulding | Main |
| Living Room | 3.97 x 5.26 m | Gas Fireplace, Crown Moulding, Hardwood Floor | Main |
| Sunroom | 3.41 x 6 m | Overlooks Backyard, Gas Fireplace, French Doors | Main |
About 285 Oxford Street
Step Into History. Surround yourself with character. Welcome to Watterworth House a masterclass in 1890s architecture and craftsmanship, graciously established in south Ingersoll's Historic district on a spectacular 0.3 acre lot. Just a short walk to local shops, eateries, parks, arts & rec centers, trails and schools. An easy drive to Woodstock, London, KW, Brantford, this is where timeless elegance meets everyday convenience. Here, you'll find 4-5 bedrooms, 2.5 baths & room to grow. 3636+/- SF of richly detailed living space plus a walk-up attic & 800+ SF in the partly finished basement. This property is a rare offering for those who value history, style & integrity. Inside, you're wrapped in warm wood tones and exemplary craftsmanship. Original features shine: intricate mill work, leaded glass, pocket & French doors, ceiling medallions, crown moldings, arched transoms, hardwood, exposed brick, soaring 10.5-ft ceilings. True to the Victorian era, multiple fireplaces and generous main floor rooms create inviting spaces for cozy nights in or for entertaining. Off the captivating foyer is a grand living rm, formal dining rm, a cozy family rm and bright office/den. A cheerful sun room overlooks lush, landscaped grounds & the sparkling pool. The kitchen blends exposed brick & wainscoting with full-height cabinetry and an island: rustic & refined. You'll love the powder room & the delightful laundry/mudroom with porcelain sink & back staircase. Up the sweeping front staircase to an impressive landing leading to 4 generous bedrooms & an enchanting all-season sun room: ideal as sitting area/den! The primary suite includes a modern 3-pce ensuite; the 4-pce main bath features a jet tub, sep. shower & sauna. Outside, the magic continues with a heated inground pool, covered hot tub area, extensive hardscaping & landscaping, multiple sitting areas & pond. The coach house offers a garage/shop, pool house or studio & loft. This is more than a home - its a Legacy. Make it Yours!
Home Overview
Last updated
May 22
Virtual tour
None
Basement information
Partially Finished, Walk-Up
Building size
--
Status
In-Active
Property sub type
Detached
Maintenance fee
$N/A
Year built
2025
Additional Details
MORTGAGE INFO
ESTIMATED PAYMENT
Location
Some information about this property - Oxford Street

Book a Showing
Find your dream home ✨
I agree to receive marketing and customer service calls and text messages from homepapa. Consent is not a condition of purchase. Msg/data rates may apply. Msg frequency varies. Reply STOP to unsubscribe. Privacy Policy & Terms of Service.






