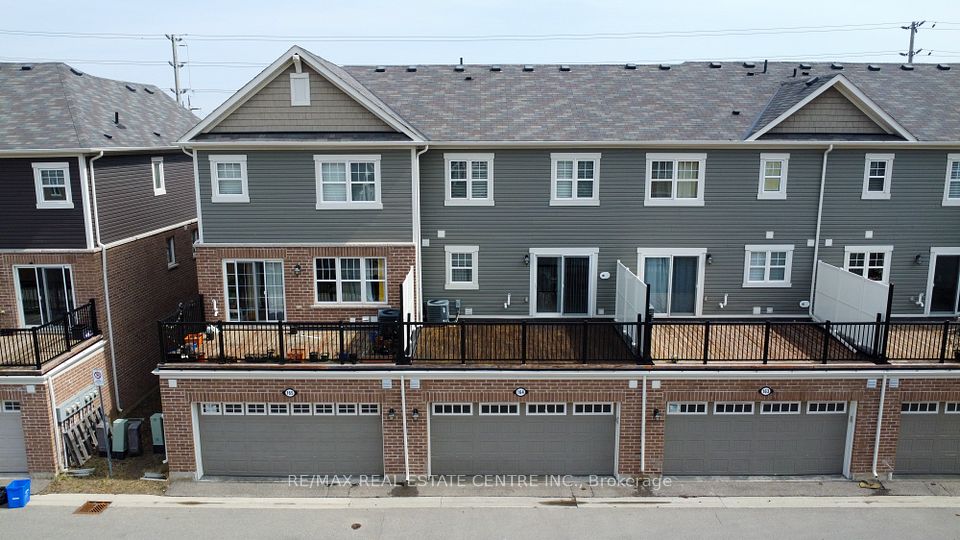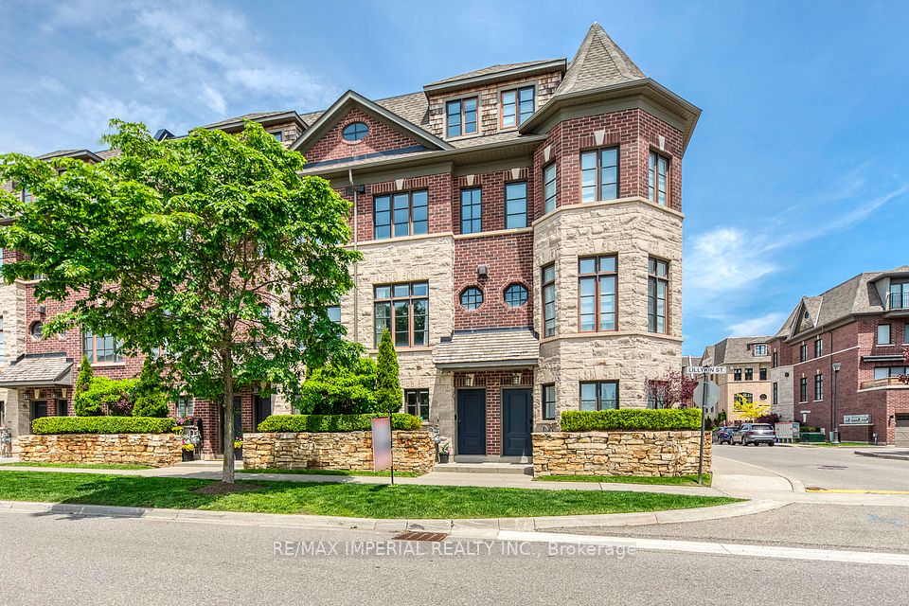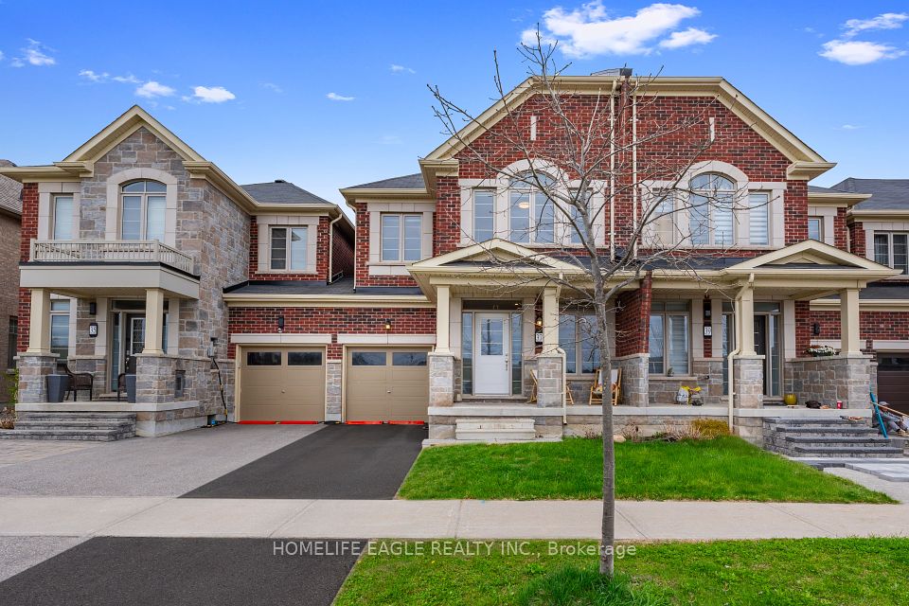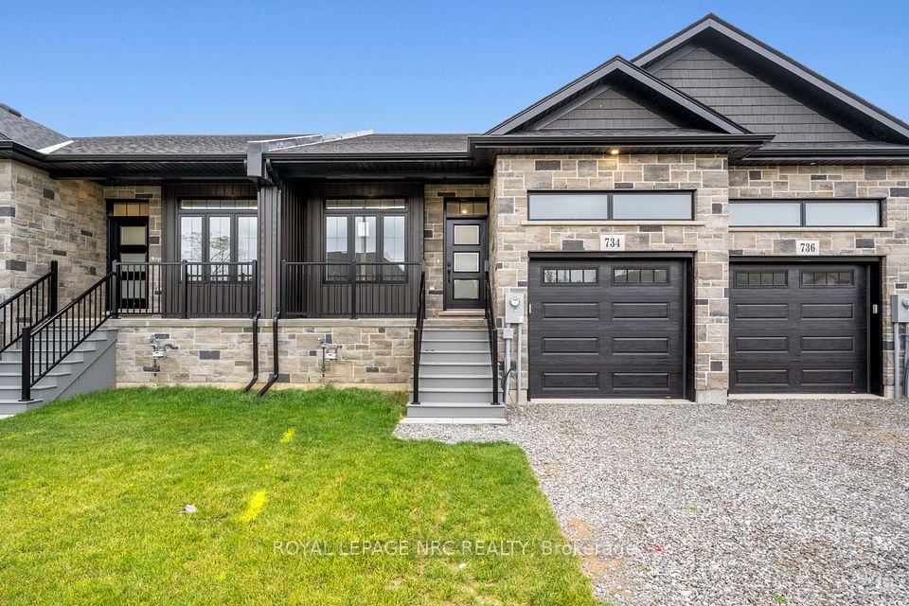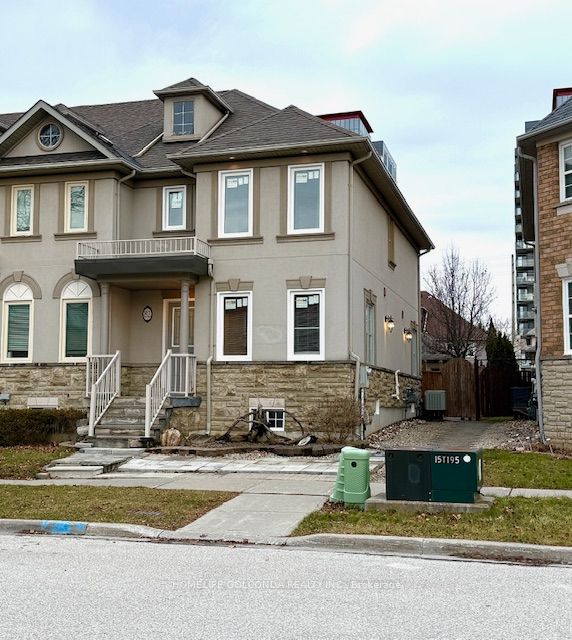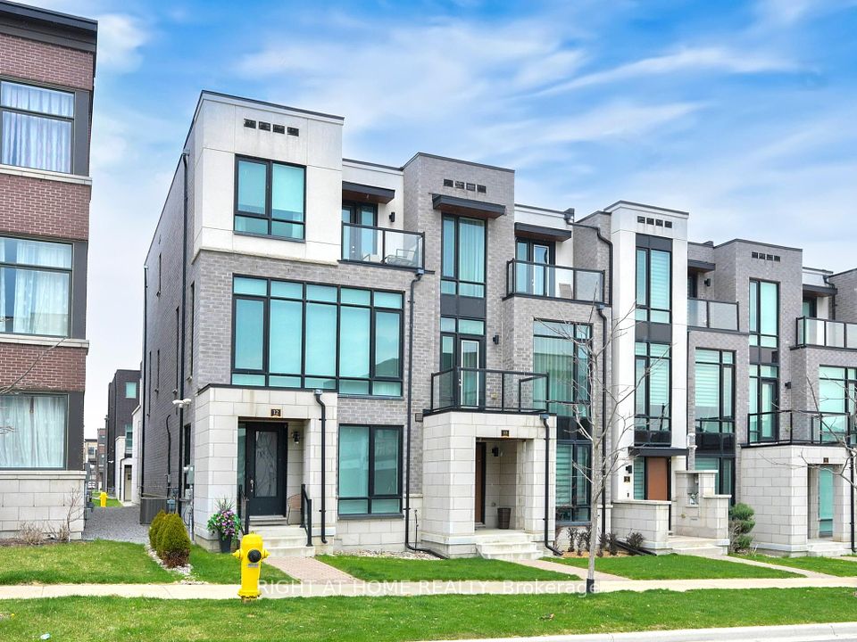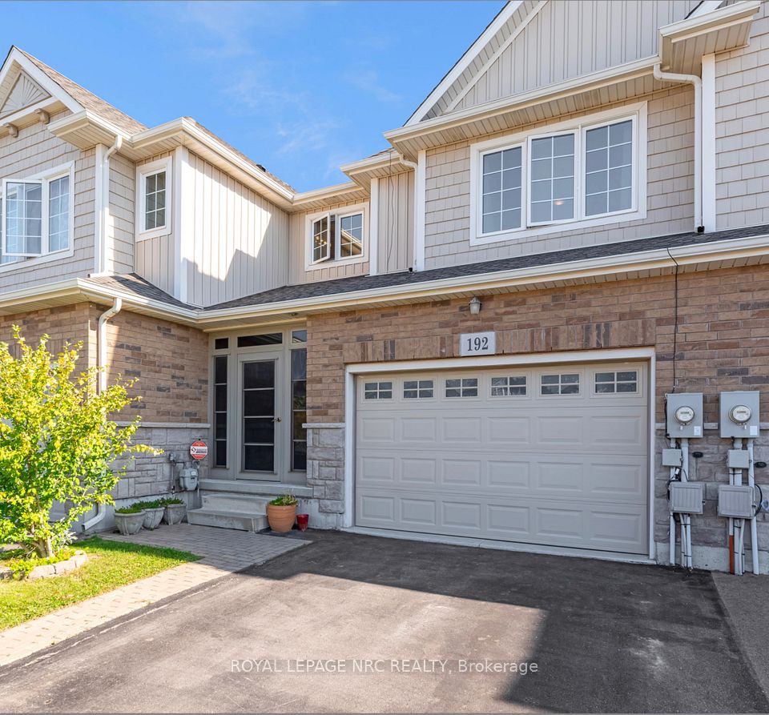
$715,000
Last price change Apr 11
285 Kinghaven Crescent, Kanata, ON K2M 3B4
Virtual Tours
Price Comparison
Property Description
Property type
Att/Row/Townhouse
Lot size
N/A
Style
2-Storey
Approx. Area
N/A
Room Information
| Room Type | Dimension (length x width) | Features | Level |
|---|---|---|---|
| Living Room | 5.79 x 4.26 m | N/A | Main |
| Dining Room | 2.74 x 4.57 m | N/A | Main |
| Kitchen | 2.74 x 4.26 m | N/A | Main |
| Primary Bedroom | 3.65 x 4.57 m | N/A | Second |
About 285 Kinghaven Crescent
Welcome to your stylish and desirable end unit townhome in the sought-after community of Bridlewood. As you step inside, you are greeted by the spacious living area with gas fireplace separating the living and dining space. The main floor offers rich hardwood floors that flow seamlessly throughout the open-concept main level. The kitchen offers modern appliances and ample counter and cupboard space. Great size fully fenced backyard. Venture upstairs to discover the primary bedroom, featuring a generous walk-in closet and a spacious four-piece ensuite including a soaker tub. Three additional well-appointed bedrooms offer comfort and flexibility for family, guests, or a home office. The finished basement provides additional living space, perfect for a home theater, playroom, or personal gym, ensuring this home meets all lifestyle needs.
Home Overview
Last updated
Apr 15
Virtual tour
None
Basement information
Finished
Building size
--
Status
In-Active
Property sub type
Att/Row/Townhouse
Maintenance fee
$N/A
Year built
2025
Additional Details
MORTGAGE INFO
ESTIMATED PAYMENT
Location
Some information about this property - Kinghaven Crescent

Book a Showing
Find your dream home ✨
I agree to receive marketing and customer service calls and text messages from homepapa. Consent is not a condition of purchase. Msg/data rates may apply. Msg frequency varies. Reply STOP to unsubscribe. Privacy Policy & Terms of Service.






