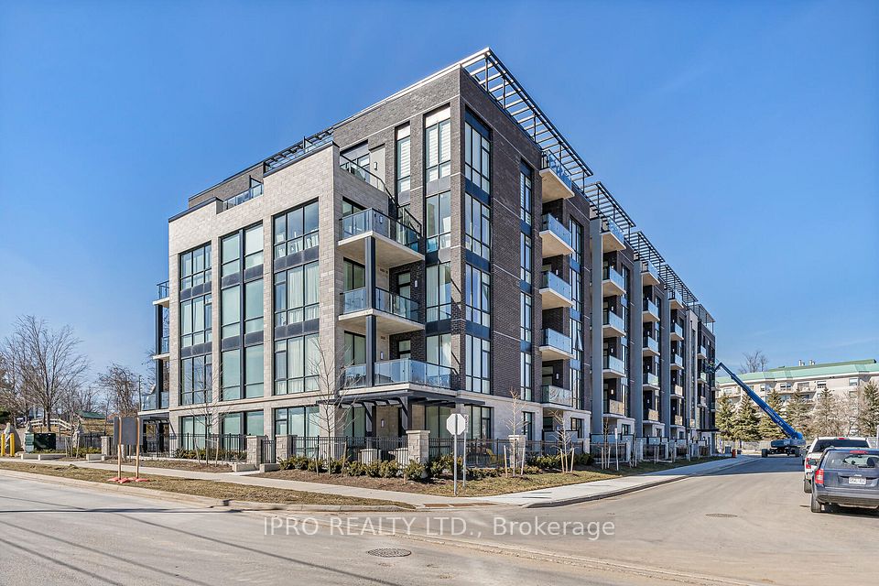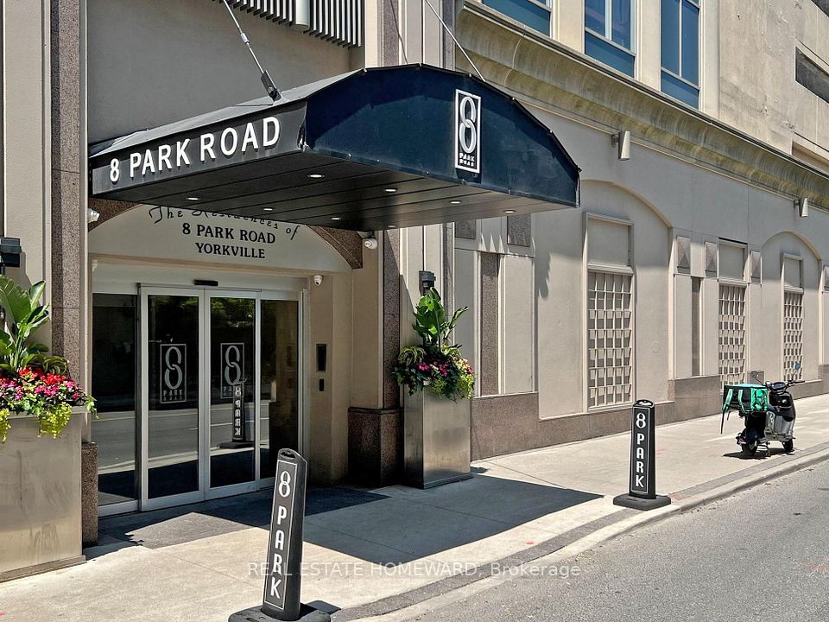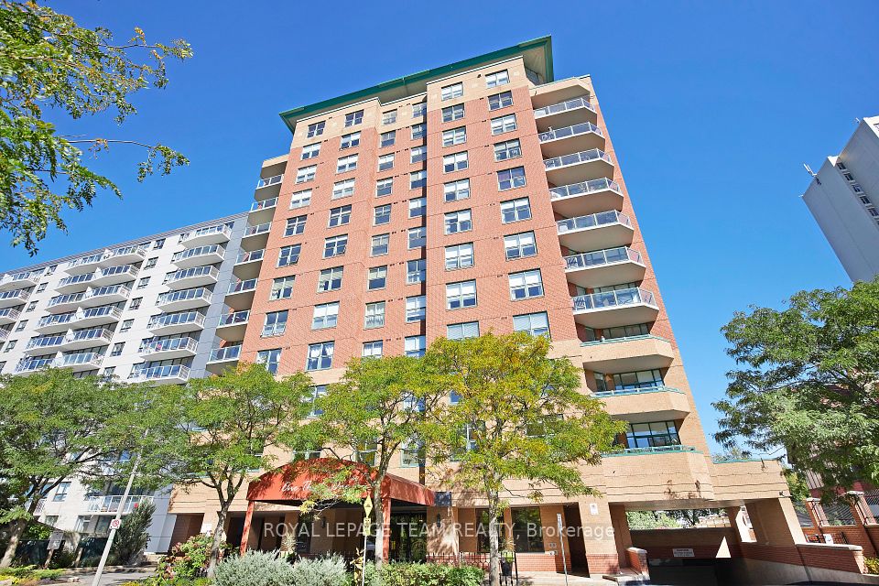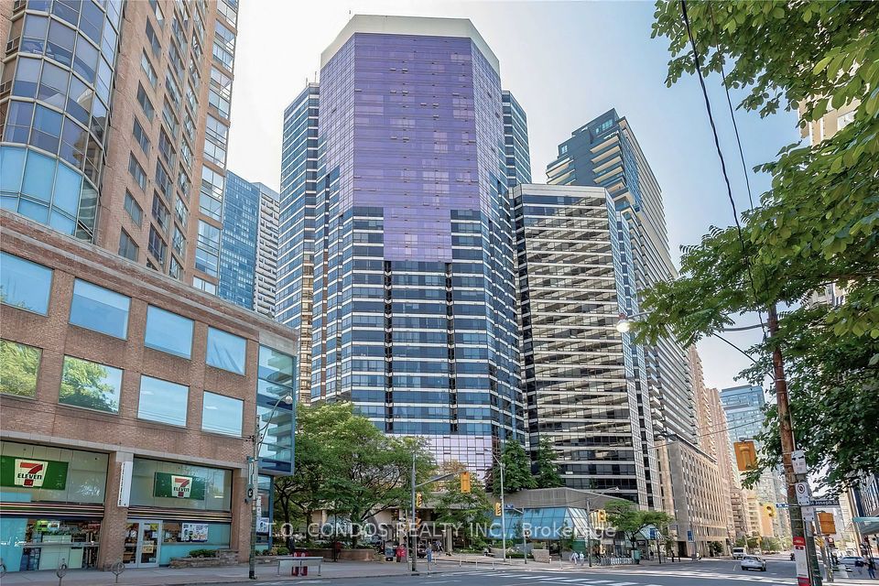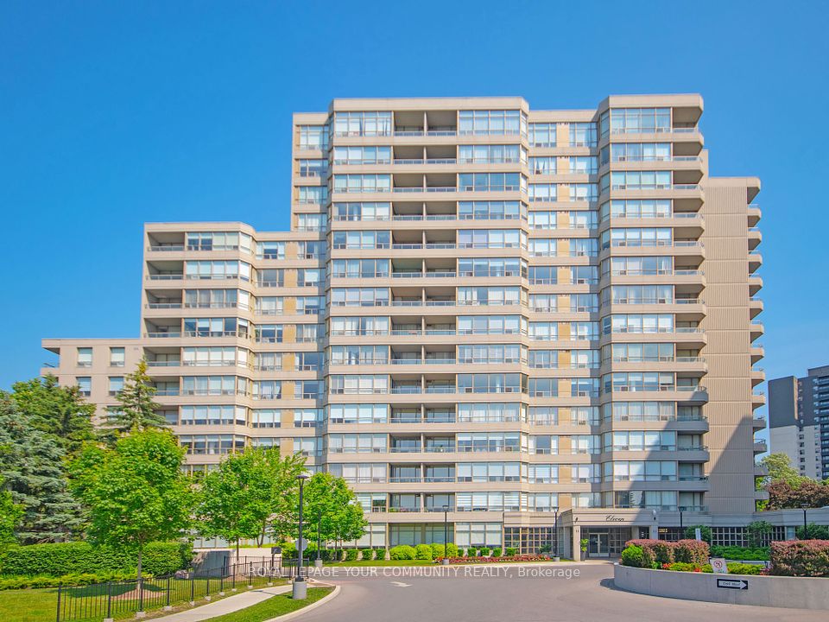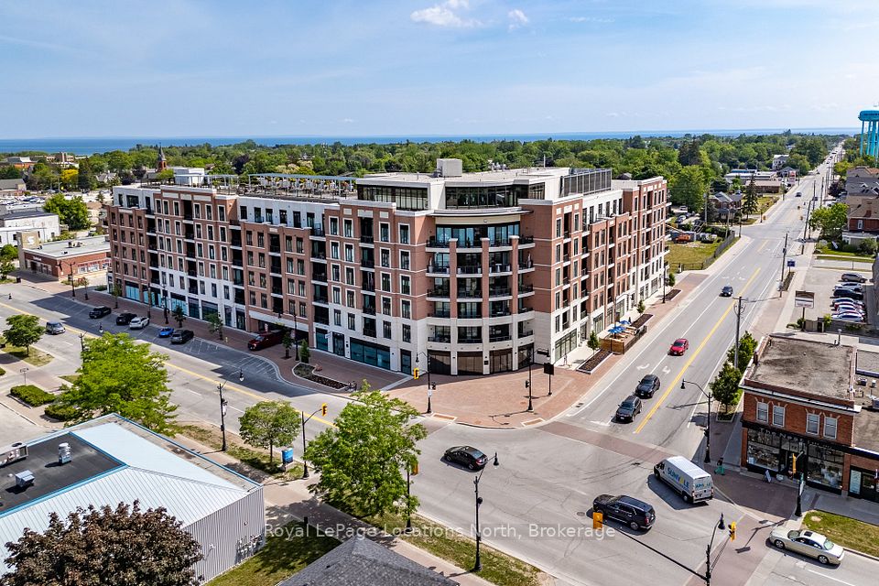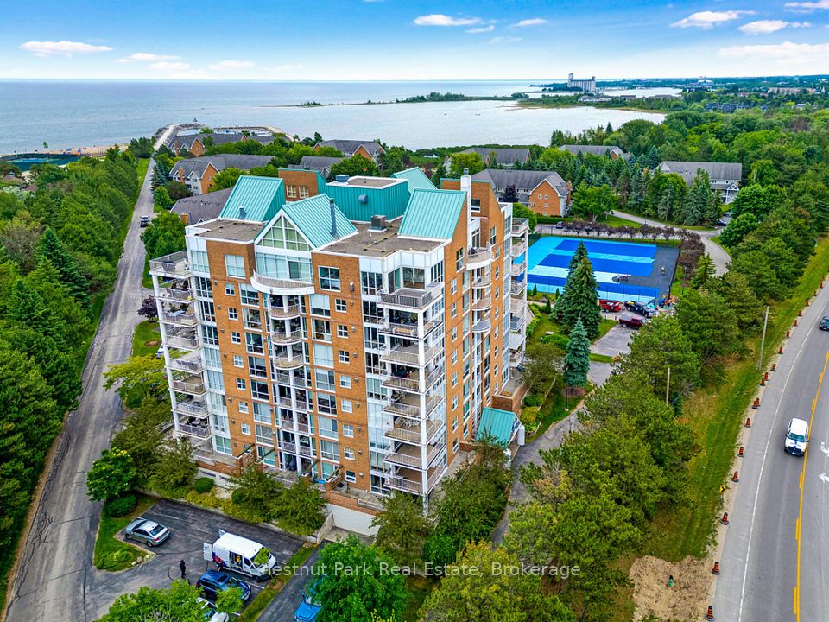
$1,485,000
285 Avenue Road, Toronto C02, ON M4V 2G8
Virtual Tours
Price Comparison
Property Description
Property type
Condo Apartment
Lot size
N/A
Style
Apartment
Approx. Area
N/A
Room Information
| Room Type | Dimension (length x width) | Features | Level |
|---|---|---|---|
| Foyer | 1.82 x 2.4 m | Stone Floor, Elevator, Double Closet | Main |
| Living Room | 6.26 x 5.77 m | Combined w/Dining, Fireplace, Hardwood Floor | Main |
| Dining Room | 6.26 x 5.77 m | Combined w/Living, Hardwood Floor, W/O To Balcony | Main |
| Kitchen | 6.26 x 5.77 m | Combined w/Br, Stainless Steel Appl, Centre Island | Main |
About 285 Avenue Road
Welcome to The Davies, home to 37 lavishly appointed & very exclusive residences. A superblocation adjacent to the lush greenery &n open space of Robertson Davies Park. Indulge yourself in luxury and privacy w/private elevator access opening directly to your home. Stunning gourmet kitchen by Cameo Kitchens w/granite counters, Bosch full size appliance package incl 30" custom panelled fridge w/bottom freezer, 30" Stainless Steel 5 burner gas stove/convection oven, stunning oversized primary suite w/w/o to balcony, 4 piece spa like ensuite. Combined living/dining room and walk out to balcony. Exquisite landscaped rooftop gardens overlooksToronto Skyline, the beautiful main floor Avenue Rm for special events complete w/fireplace, custom banquettes and furnishings, private boardroom, gym, and a self contained guest suite w/kitchenette. *1 parking spot included. *All parking spots wired/ready for your EV charger install.
Home Overview
Last updated
Jun 12
Virtual tour
None
Basement information
None
Building size
--
Status
In-Active
Property sub type
Condo Apartment
Maintenance fee
$1,359.69
Year built
--
Additional Details
MORTGAGE INFO
ESTIMATED PAYMENT
Location
Some information about this property - Avenue Road

Book a Showing
Find your dream home ✨
I agree to receive marketing and customer service calls and text messages from homepapa. Consent is not a condition of purchase. Msg/data rates may apply. Msg frequency varies. Reply STOP to unsubscribe. Privacy Policy & Terms of Service.






