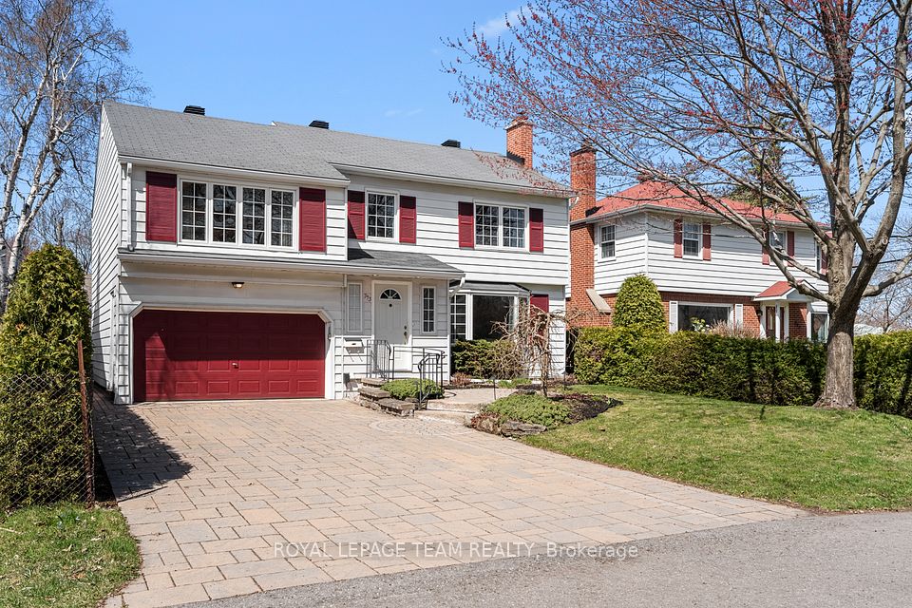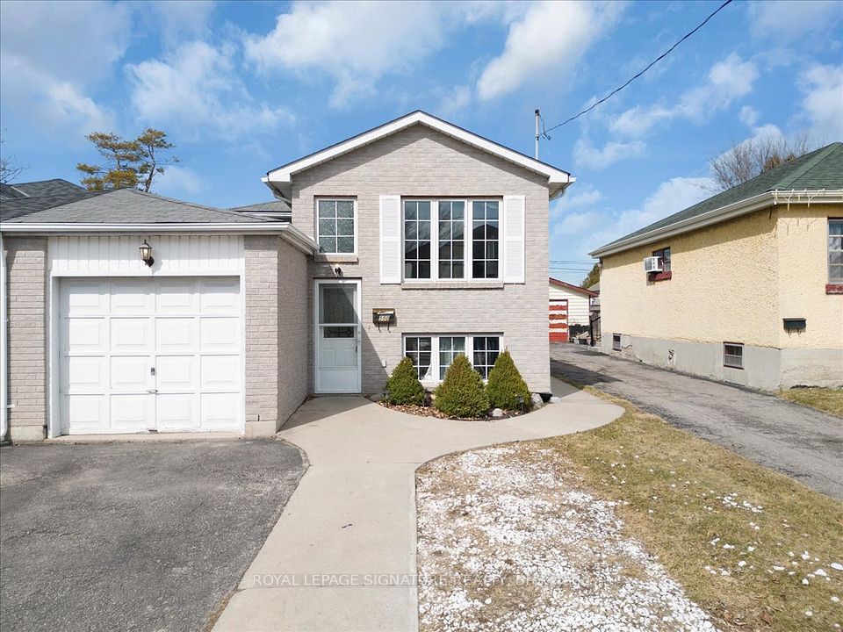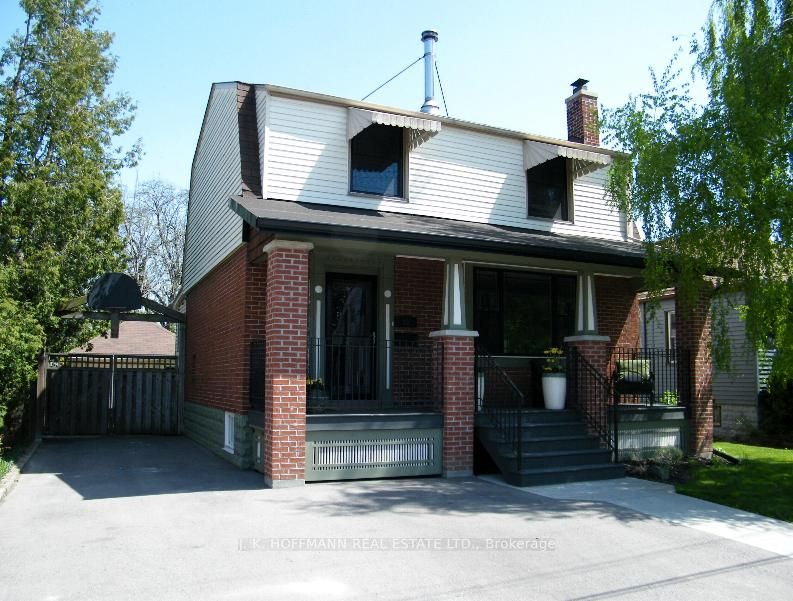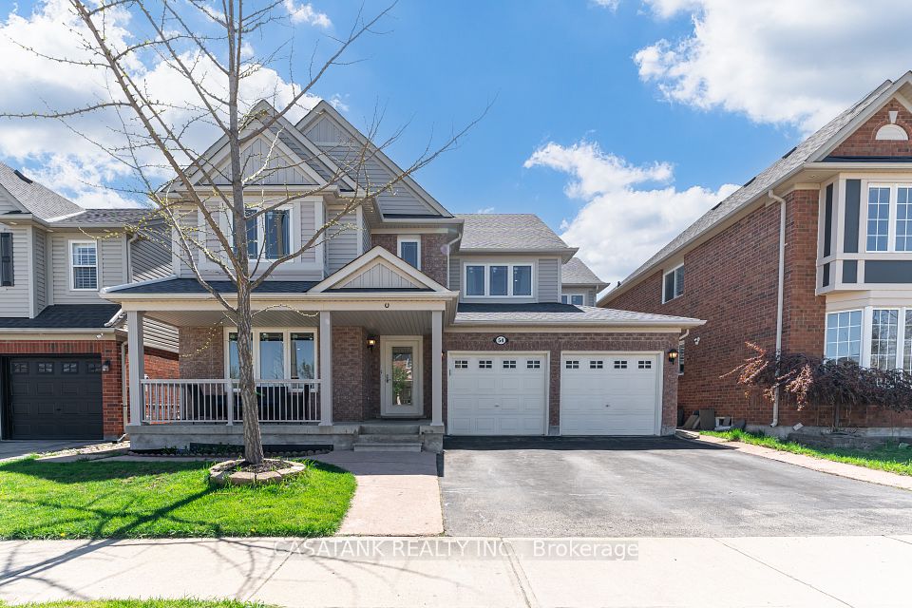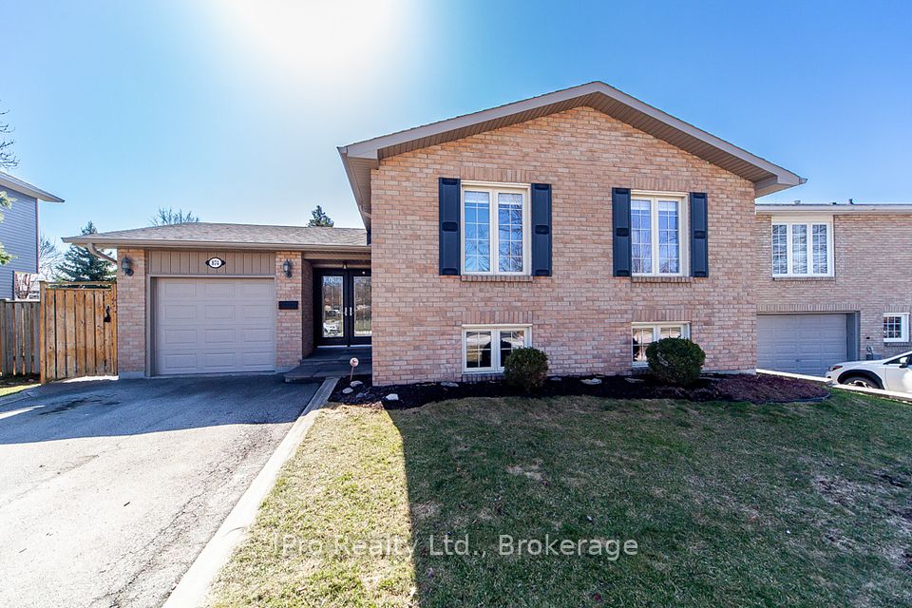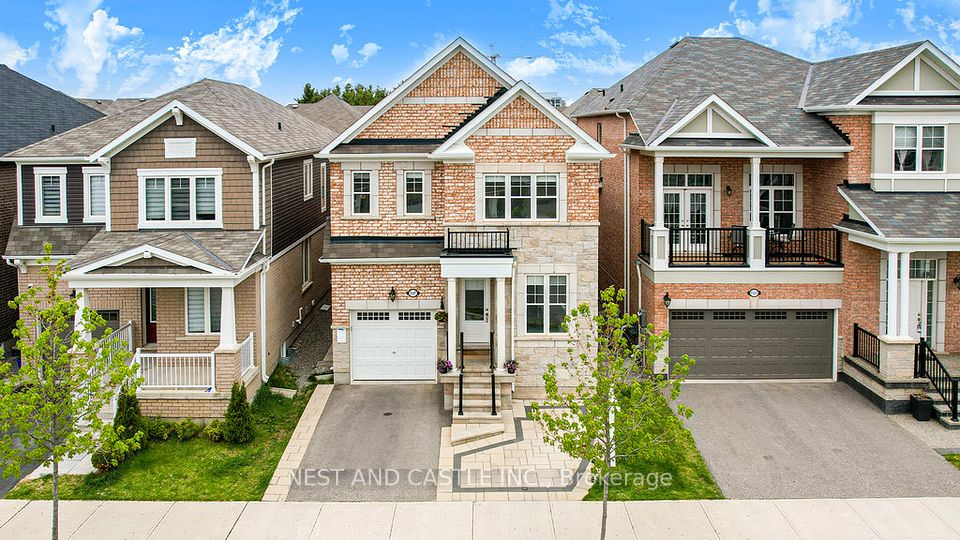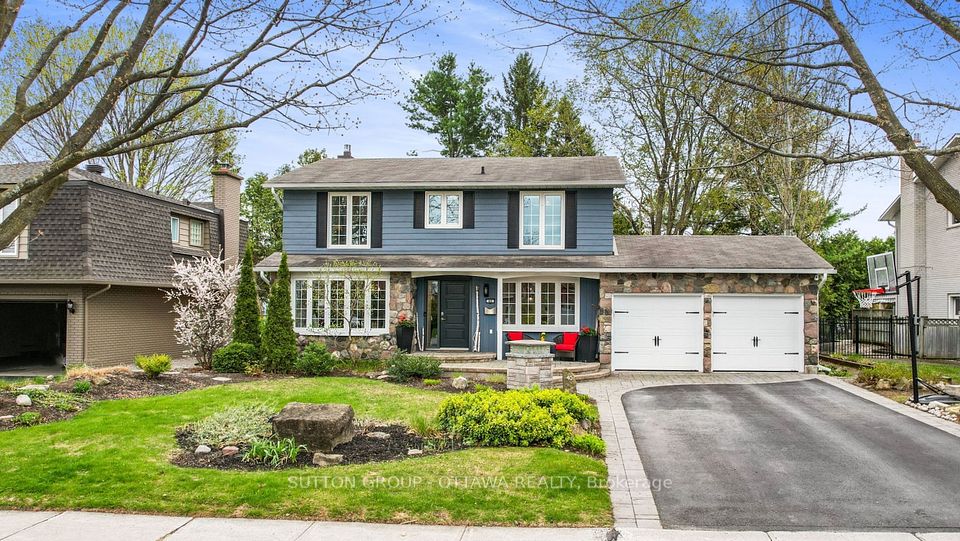$789,900
285 Ashford (Lot 6) Street, Central Elgin, ON N0L 1B0
Price Comparison
Property Description
Property type
Detached
Lot size
< .50 acres
Style
2-Storey
Approx. Area
N/A
Room Information
| Room Type | Dimension (length x width) | Features | Level |
|---|---|---|---|
| Family Room | 5.09 x 3.47 m | N/A | Main |
| Kitchen | 3.68 x 3.35 m | N/A | Main |
| Dining Room | 3.87 x 3.38 m | N/A | N/A |
| Bedroom | 3.81 x 3.99 m | N/A | Second |
About 285 Ashford (Lot 6) Street
Builder is offering $20,000 in additional upgrades! Just imagine what you could do with $20,000!! This new subdivision offers the perfect blend of comfort and convenience, located within walking distance to Belmont's parks, local arena, sports fields, shopping, restaurants and also a easy commute to the 401. The floor plan of the Becket model was designed with families in mind. Open concept kitchen dining and living room on main floor. Kitchen features an island with stone counter tops, ample storage and stylish cabinetry. The family room is a versatile space complete with a convenient walkout to the backyard. 4 bedrooms on the second level, primary bedroom with ensuite and walk in closet plus second floor laundry! . Note: This home is to be built pictures are from a previously built home with this models floor plan.
Home Overview
Last updated
Apr 21
Virtual tour
None
Basement information
Full, Unfinished
Building size
--
Status
In-Active
Property sub type
Detached
Maintenance fee
$N/A
Year built
2025
Additional Details
MORTGAGE INFO
ESTIMATED PAYMENT
Location
Some information about this property - Ashford (Lot 6) Street

Book a Showing
Find your dream home ✨
I agree to receive marketing and customer service calls and text messages from homepapa. Consent is not a condition of purchase. Msg/data rates may apply. Msg frequency varies. Reply STOP to unsubscribe. Privacy Policy & Terms of Service.







