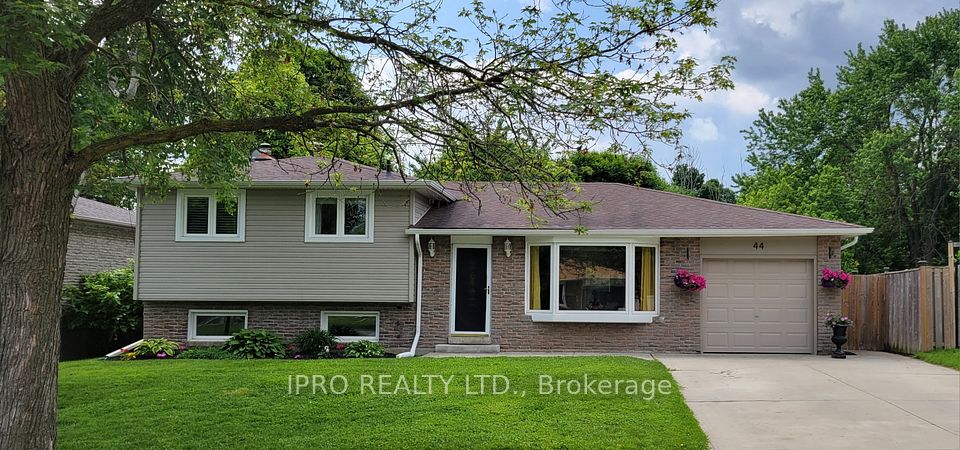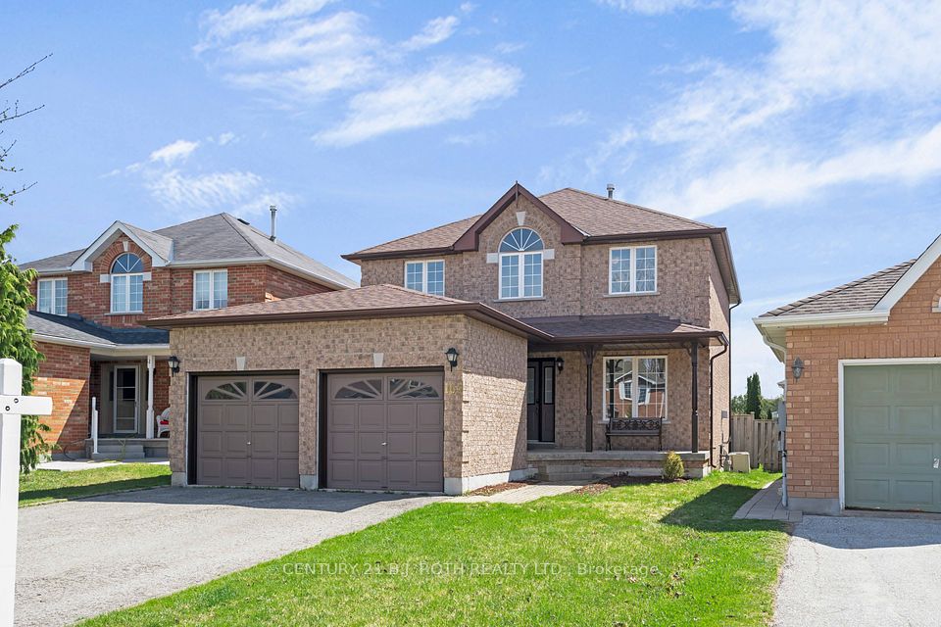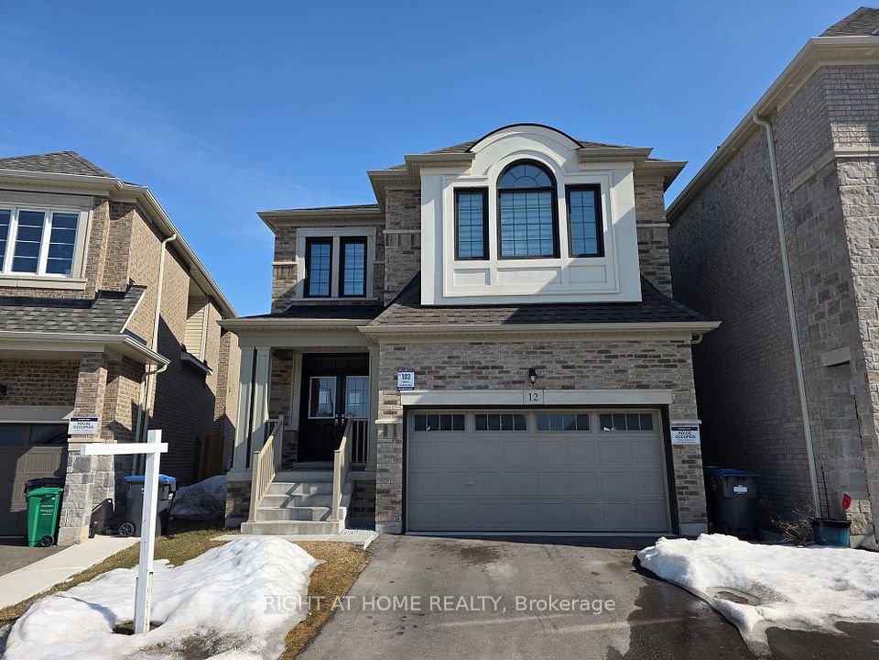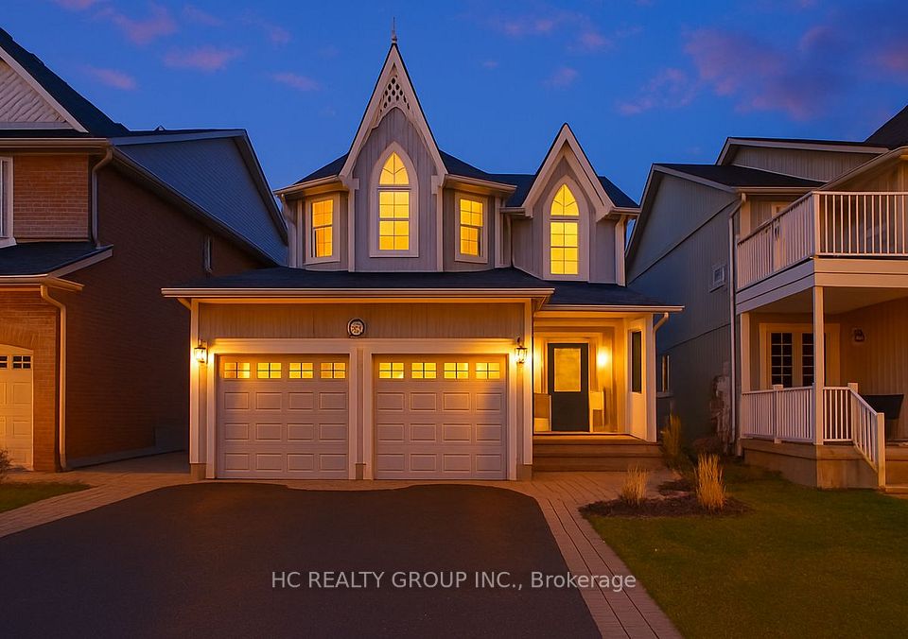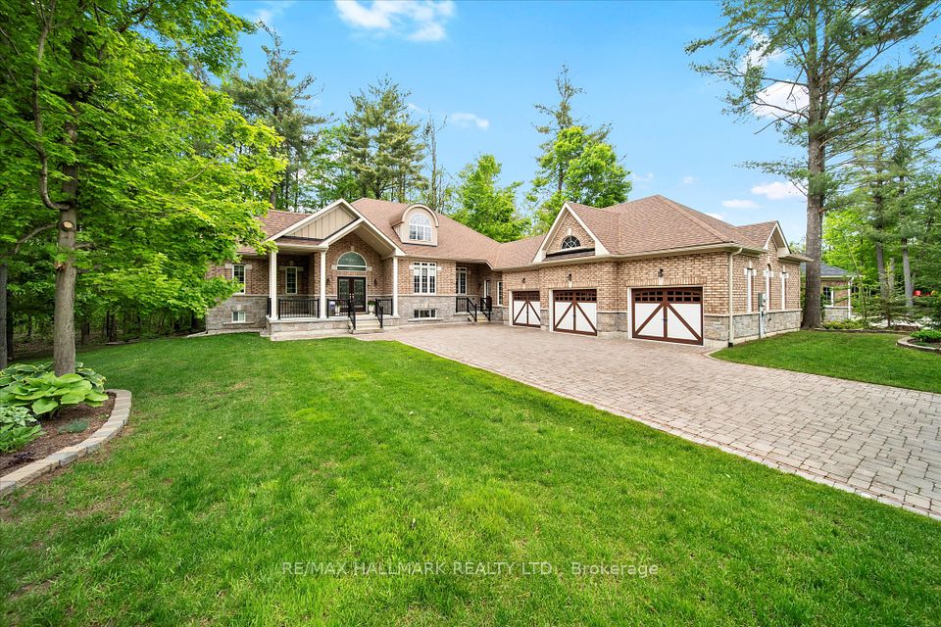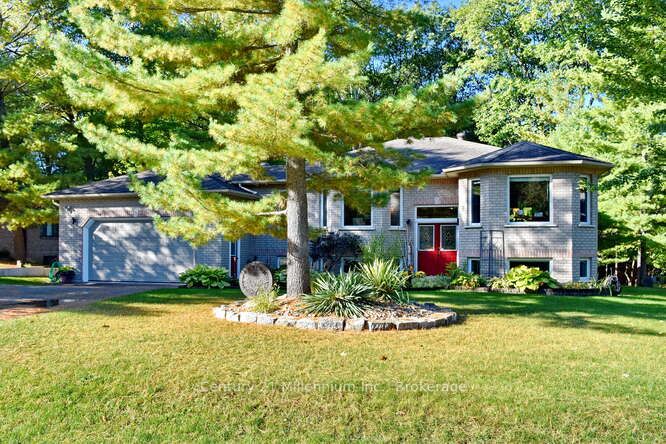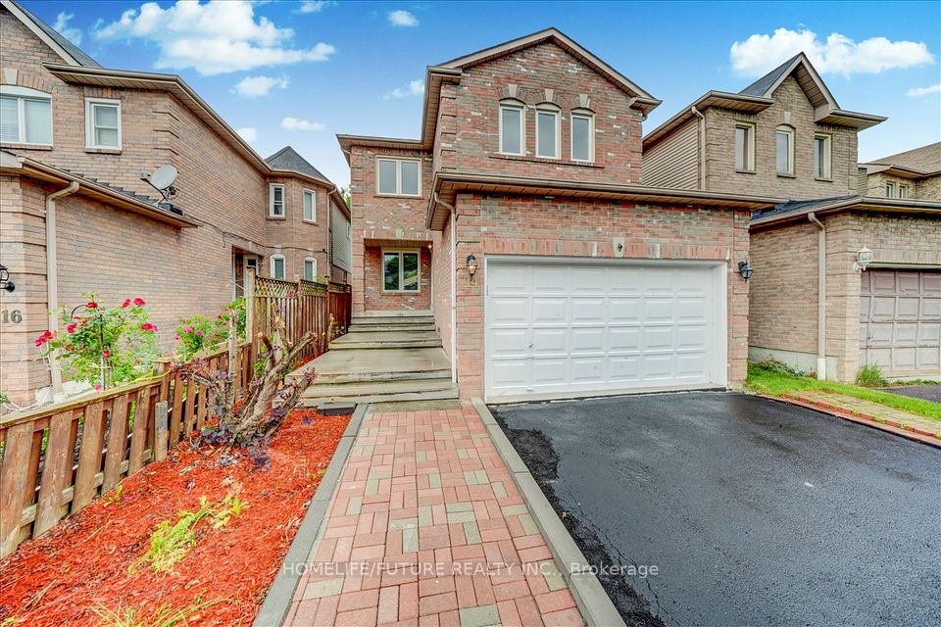
$1,299,000
284 Waverley Road, Toronto E02, ON M4L 3T6
Virtual Tours
Price Comparison
Property Description
Property type
Detached
Lot size
N/A
Style
3-Storey
Approx. Area
N/A
Room Information
| Room Type | Dimension (length x width) | Features | Level |
|---|---|---|---|
| Living Room | 3.73 x 3.49 m | Large Window, Fireplace, Hardwood Floor | Main |
| Kitchen | 4.28 x 3.56 m | Eat-in Kitchen, Stainless Steel Appl, Bay Window | Main |
| Primary Bedroom | 3.71 x 3.64 m | 3 Pc Ensuite, Walk-In Closet(s), Hardwood Floor | Main |
| Living Room | 4.77 x 3.72 m | W/O To Balcony, Fireplace, Stained Glass | Second |
About 284 Waverley Road
Grand solid brick beauty with more flexibility than a Russian gymnast! 284 Waverley is a rare & exciting opportunity in the heart of the Beach, offering exceptional versatility for a wide range of buyers. Currently configured as two self-contained suites, this home is ideal for multigenerational living, investors, down-sizers, or first-time buyers looking for a mortgage helper. The spacious upper suite spans two levels with 3 bedrooms, 2 full bathrooms, two private decks (including one with a gas BBQ hookup), and renovated kitchen and baths. The charming main-floor 1-bedroom suite offers a condo alternative with huge upside. Want to transform it into a single-family home? Architect Timmithea Chan of Embios Architecture has already reimagined the layout to combine the spaces while preserving the homes original character with a 4 & 5 bedroom option! Investors can maintain it as-is for market rent or unlock further value with the potential to add a basement suite and laneway house. Steps to Queen East, the beach, and everything this vibrant neighbourhood has to offer. This is the flexible, future-ready home that you've been waiting for.
Home Overview
Last updated
2 days ago
Virtual tour
None
Basement information
Separate Entrance
Building size
--
Status
In-Active
Property sub type
Detached
Maintenance fee
$N/A
Year built
--
Additional Details
MORTGAGE INFO
ESTIMATED PAYMENT
Location
Some information about this property - Waverley Road

Book a Showing
Find your dream home ✨
I agree to receive marketing and customer service calls and text messages from homepapa. Consent is not a condition of purchase. Msg/data rates may apply. Msg frequency varies. Reply STOP to unsubscribe. Privacy Policy & Terms of Service.






