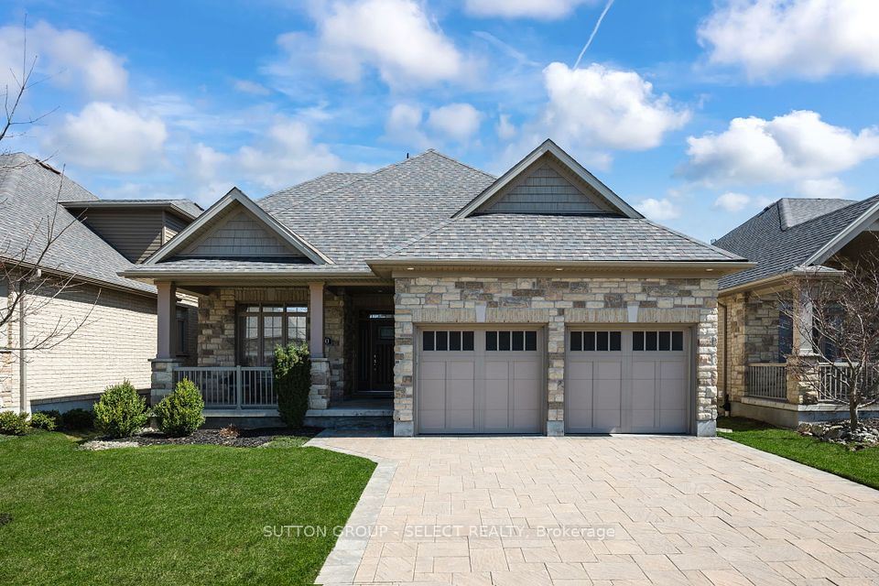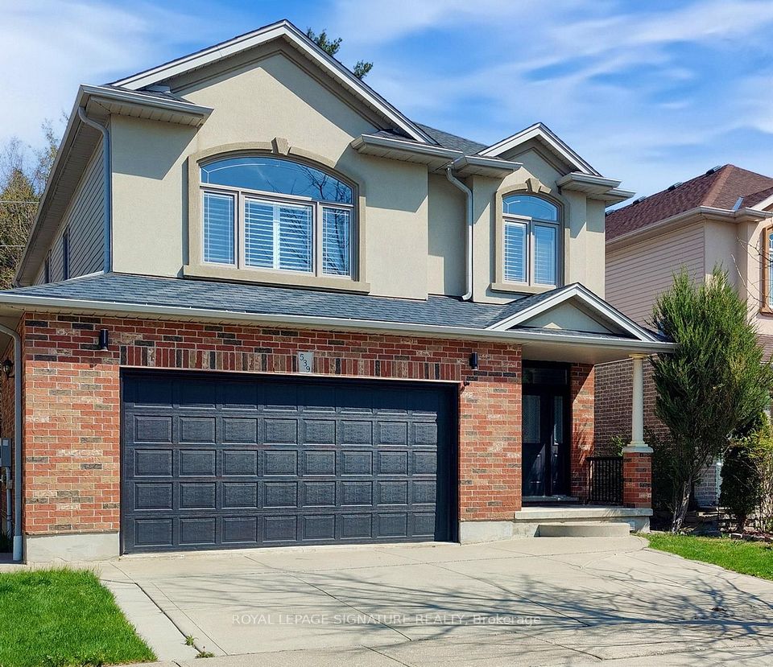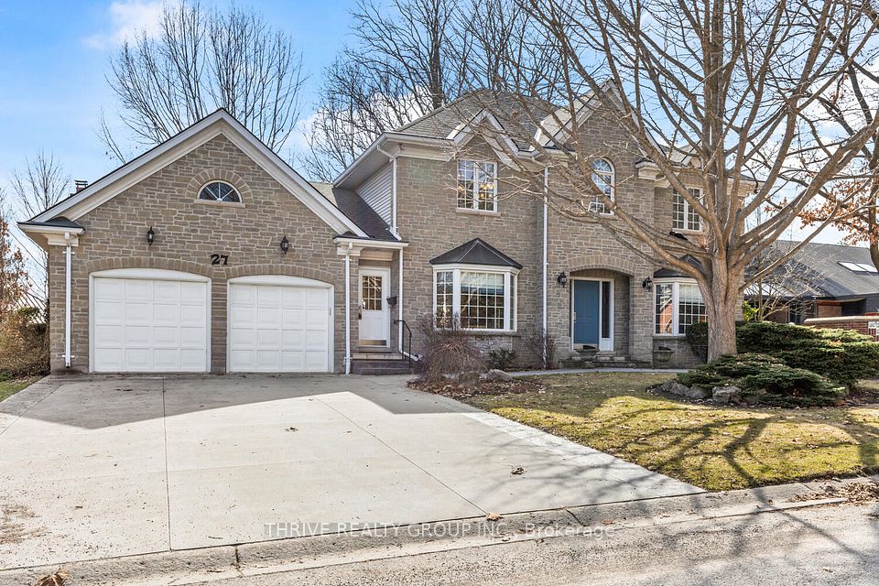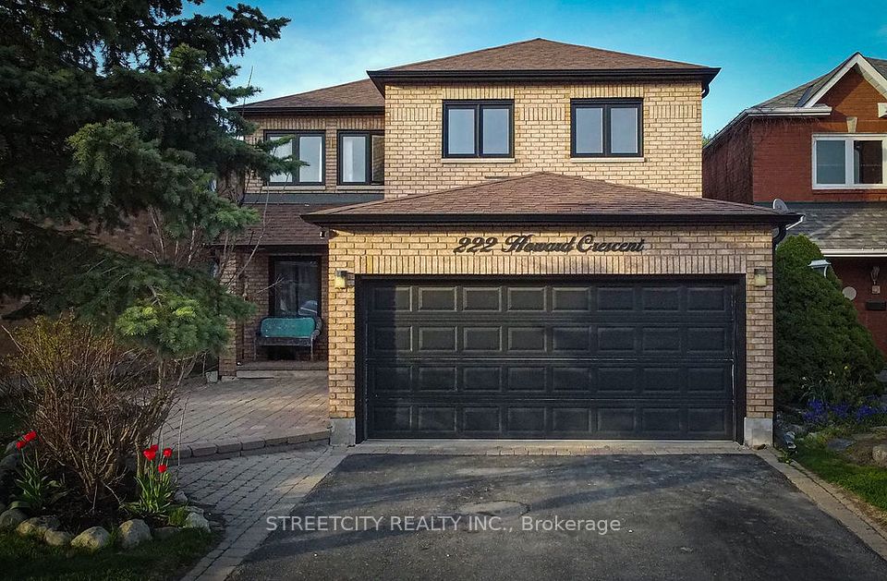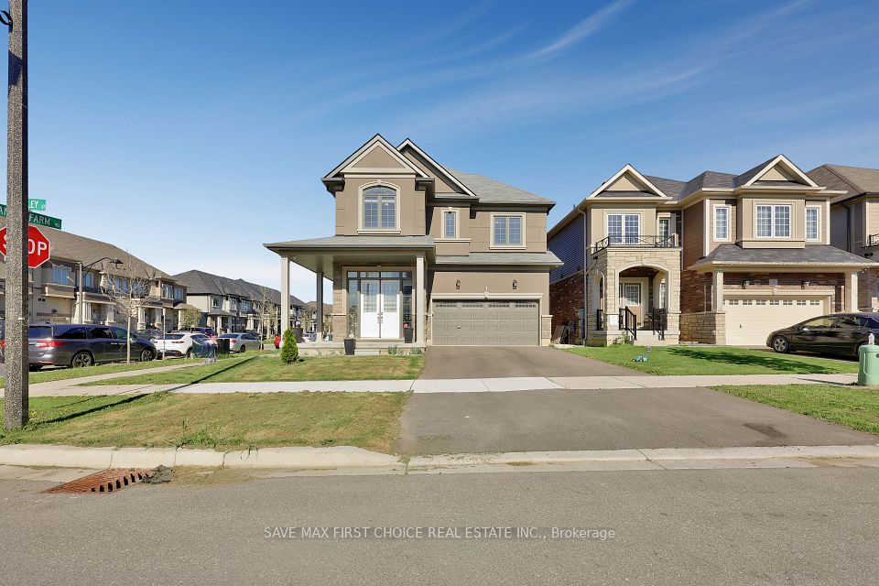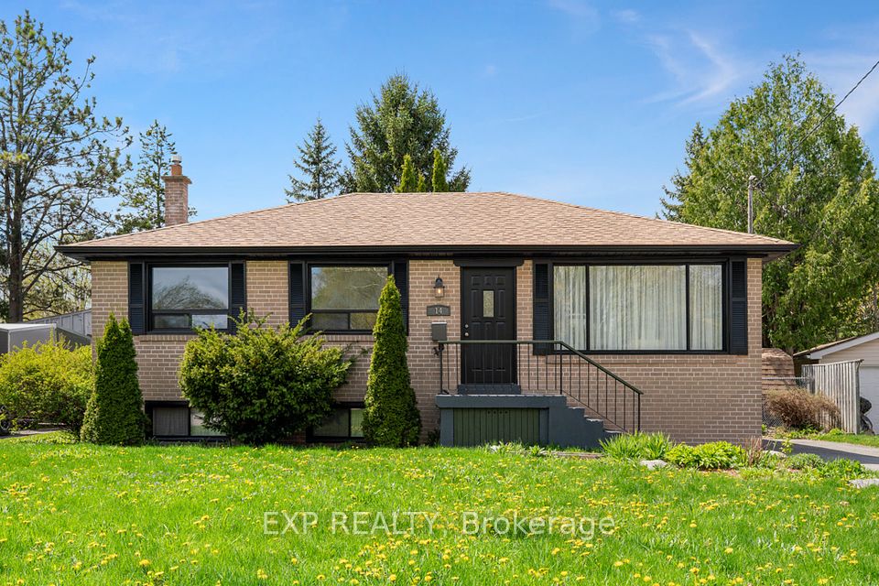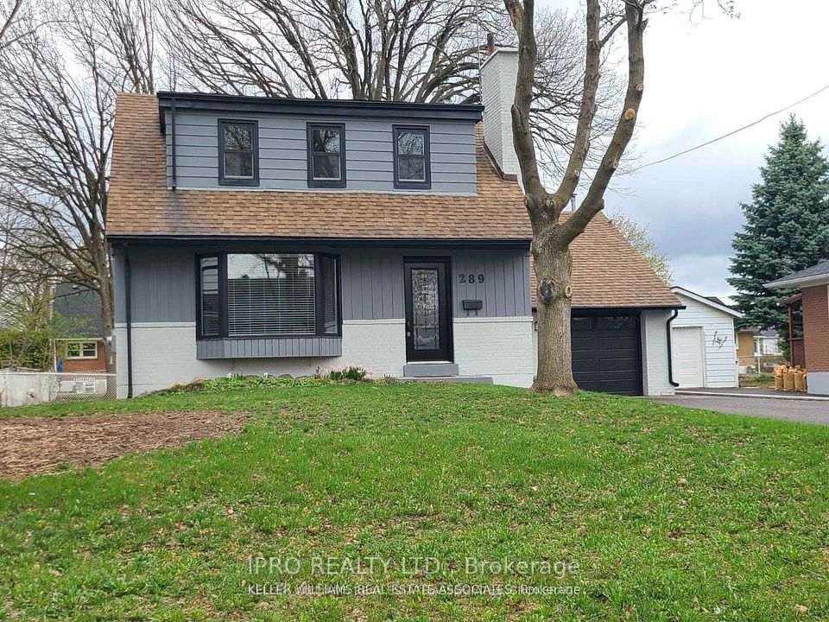$849,000
Last price change Apr 22
284 Livingstone Street, Barrie, ON L4N 7A9
Price Comparison
Property Description
Property type
Detached
Lot size
N/A
Style
Bungalow
Approx. Area
N/A
Room Information
| Room Type | Dimension (length x width) | Features | Level |
|---|---|---|---|
| Living Room | 2.98 x 4.9 m | Hardwood Floor, Combined w/Dining, Window | Main |
| Dining Room | 3.08 x 2.94 m | Hardwood Floor, Combined w/Living, Window | Main |
| Kitchen | 4.23 x 2.89 m | Ceramic Floor, Centre Island, Walk-Out | Main |
| Family Room | 4.67 x 3.25 m | Broadloom, Gas Fireplace, Walk-Out | Main |
About 284 Livingstone Street
Welcome to 284 Livingstone Street West, Charming, Spacious, and conveniently located bungalow boasting over 1500 Sq ft of main floor living space. This lovely home features, 3 main floor bedrooms, Primary Bedroom with Ensuite walk-in Shower & Walk-in Closet, 3 Walkouts to large inviting deck with stairs accessing the yard for your entertaining pleasures, access to double car garage through enclosed porch with skylight. The fully finished basement extends its charm with over 1500 sq ft of additional living space, a 2 bedroom in-law suite, full bath, Family room, Living room, its very own kitchen and additional 2 walkouts to a fenced Pool Sized Yard. Located in Barrie's desirable North West, in close proximity to Schools, Parks, Shopping & 400 Highway.
Home Overview
Last updated
May 6
Virtual tour
None
Basement information
Finished with Walk-Out
Building size
--
Status
In-Active
Property sub type
Detached
Maintenance fee
$N/A
Year built
2024
Additional Details
MORTGAGE INFO
ESTIMATED PAYMENT
Location
Some information about this property - Livingstone Street

Book a Showing
Find your dream home ✨
I agree to receive marketing and customer service calls and text messages from homepapa. Consent is not a condition of purchase. Msg/data rates may apply. Msg frequency varies. Reply STOP to unsubscribe. Privacy Policy & Terms of Service.







