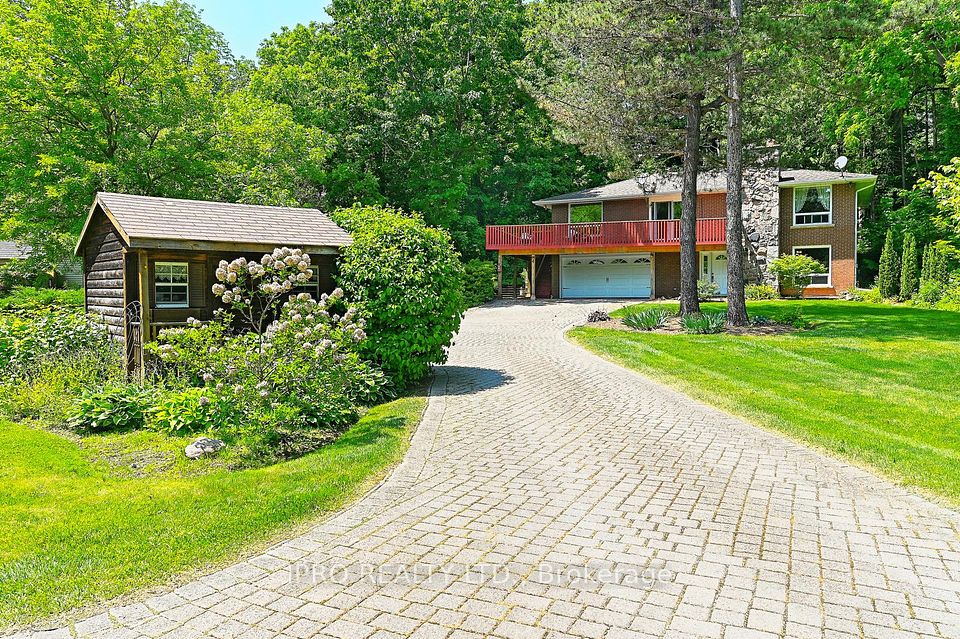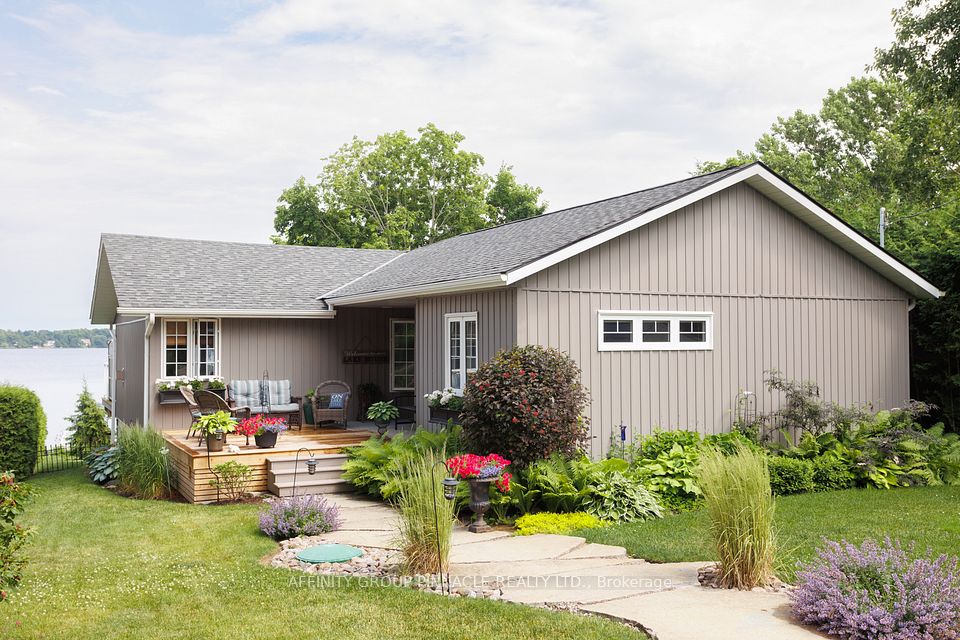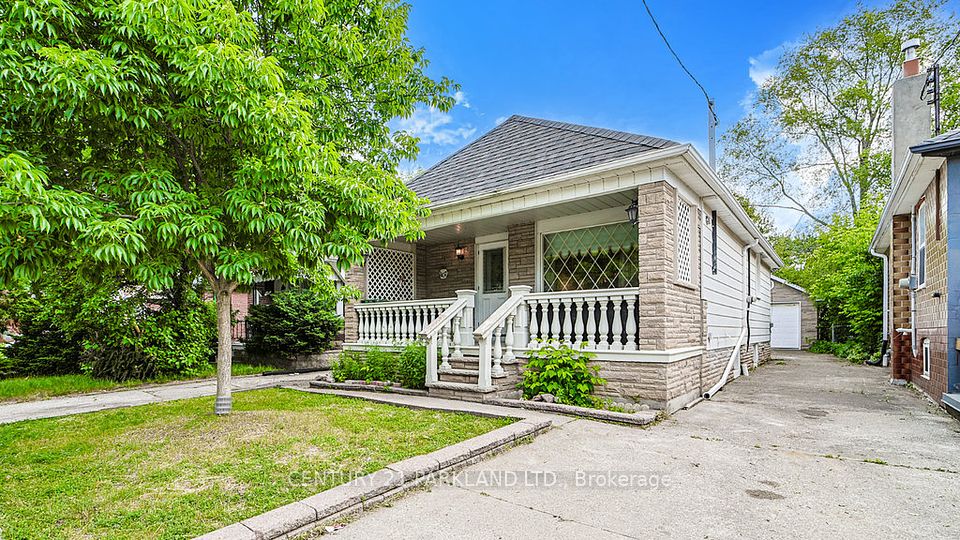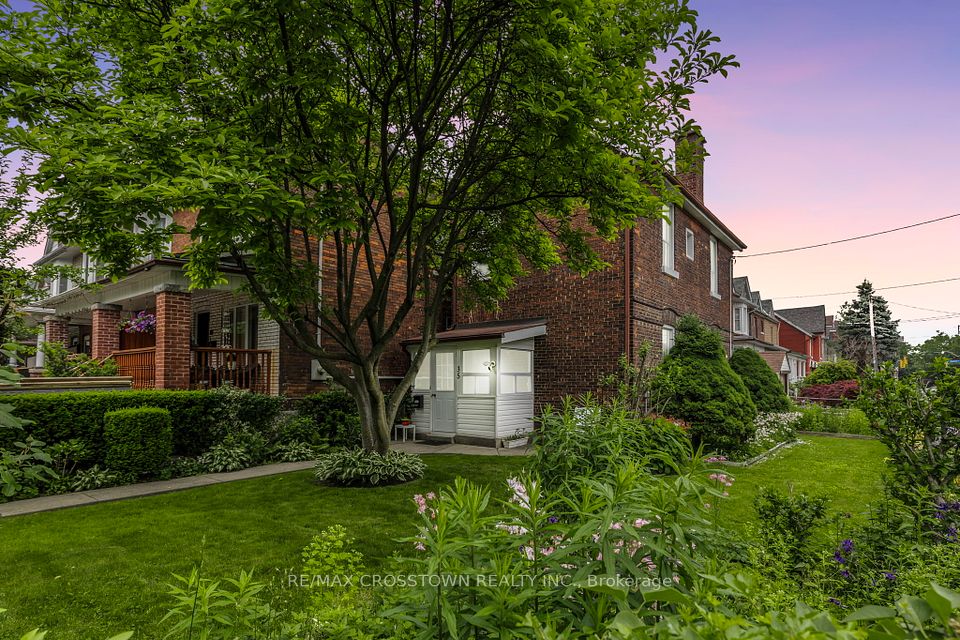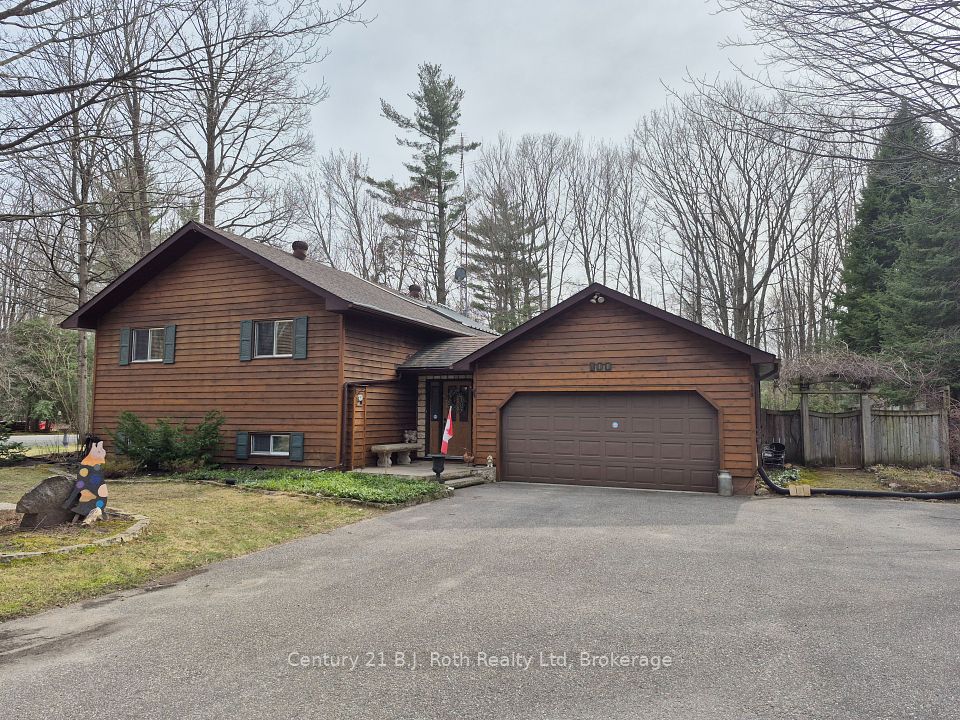
$1,295,000
284 Lake Dalrymple Road, Kawartha Lakes, ON L0K 1W0
Virtual Tours
Price Comparison
Property Description
Property type
Detached
Lot size
.50-1.99 acres
Style
1 1/2 Storey
Approx. Area
N/A
Room Information
| Room Type | Dimension (length x width) | Features | Level |
|---|---|---|---|
| Living Room | 4.85 x 4.27 m | N/A | Main |
| Dining Room | 4.85 x 4.82 m | N/A | Main |
| Kitchen | 3.05 x 6.22 m | N/A | Main |
| Primary Bedroom | 5.49 x 4.33 m | N/A | Main |
About 284 Lake Dalrymple Road
This is a remarkably aesthetic newer build (2013) lake house sited on a large 0.77 acre lot on the more recreational northern half of Lake Dalrymple. The current owners were meticulous in their design and ongoing maintenance of the property - from the footprint of the home that maximizes windows and natural light, to the gorgeous patina of the wood siding on the home, garage and workshop, and to the lovely landscaping, patio and flagstone paths. The interior features over 2,200 sq ft of living area and is highlighted by a living room with vaulted ceilings, two large bedrooms with vaulted ceilings, a 4 pc ensuite in the Primary, a kitchen with extensive cabinetry and countertops, and a beautiful dining area with wall-to-wall windows. Upstairs is a loft that could be repurposed as a studio or third bedroom. Efficiency and comfort are paramount in the design, including R60 insulation throughout, luxurious radiant in-floor heating, on-demand hot water, and steel roofs on the home, extra-large insulated garage and workshop. The buildings are nicely set back from municipally maintained Lake Dalrymple Road and are accessed by a paved driveway with an expansive parking area. Across the road is a substantial waterside deck and dock that is perfect for sunset-watching. In addition to boating and fishing on Lake Dalrymple, there are 4,000 acres of Nature Conservancy lands and trails within a short walk that provide year-round recreation opportunities. Newmarket, Orillia, and the northern GTA are within easy commuting distance. The property comes with numerous inclusions.
Home Overview
Last updated
May 21
Virtual tour
None
Basement information
None
Building size
--
Status
In-Active
Property sub type
Detached
Maintenance fee
$N/A
Year built
2025
Additional Details
MORTGAGE INFO
ESTIMATED PAYMENT
Location
Some information about this property - Lake Dalrymple Road

Book a Showing
Find your dream home ✨
I agree to receive marketing and customer service calls and text messages from homepapa. Consent is not a condition of purchase. Msg/data rates may apply. Msg frequency varies. Reply STOP to unsubscribe. Privacy Policy & Terms of Service.






