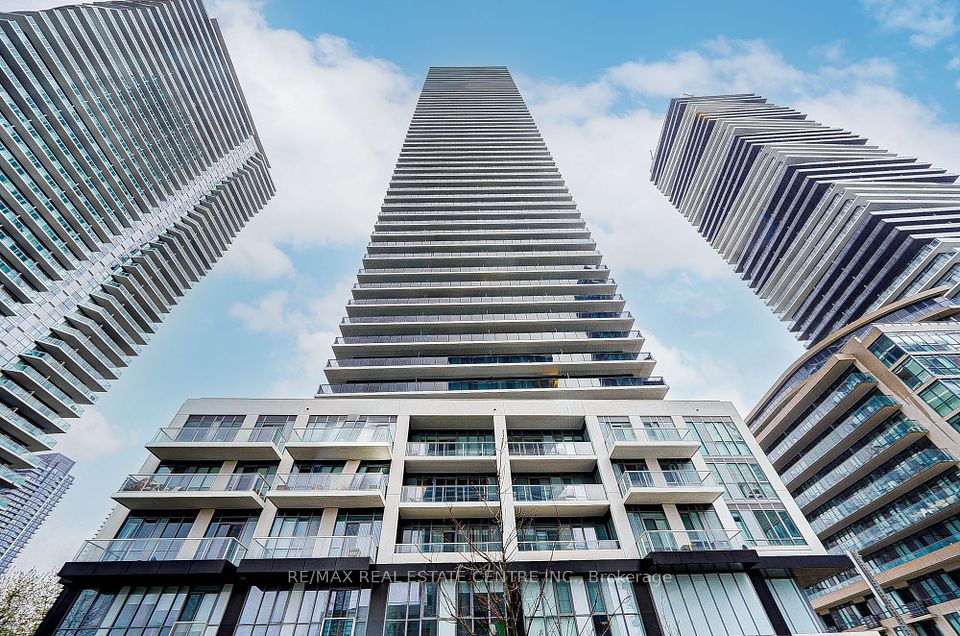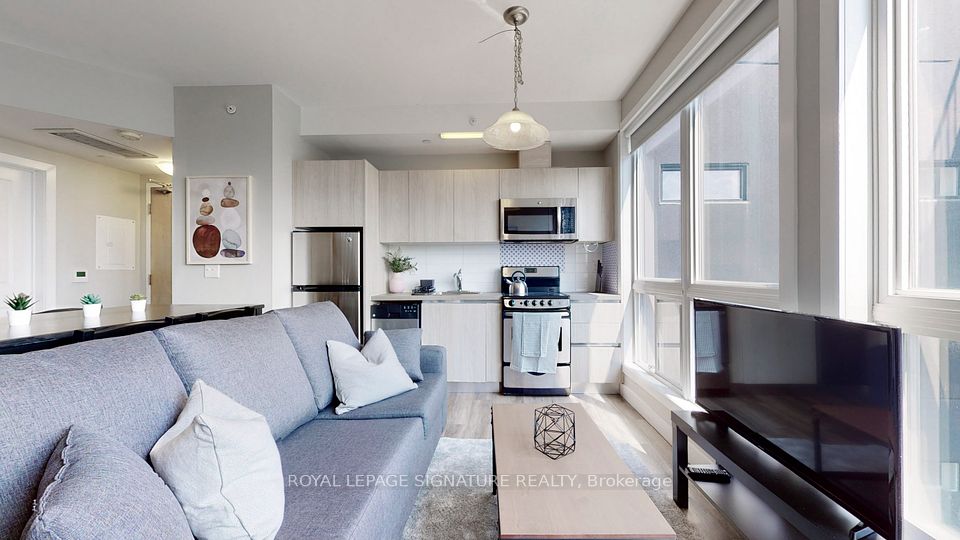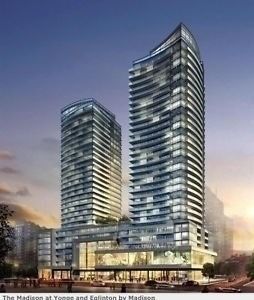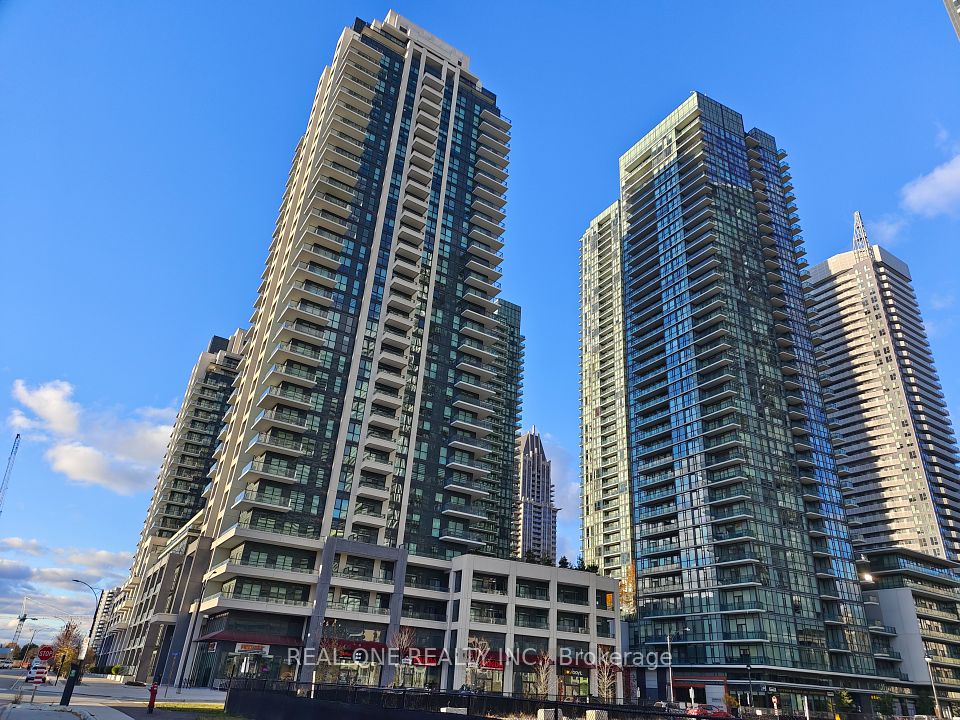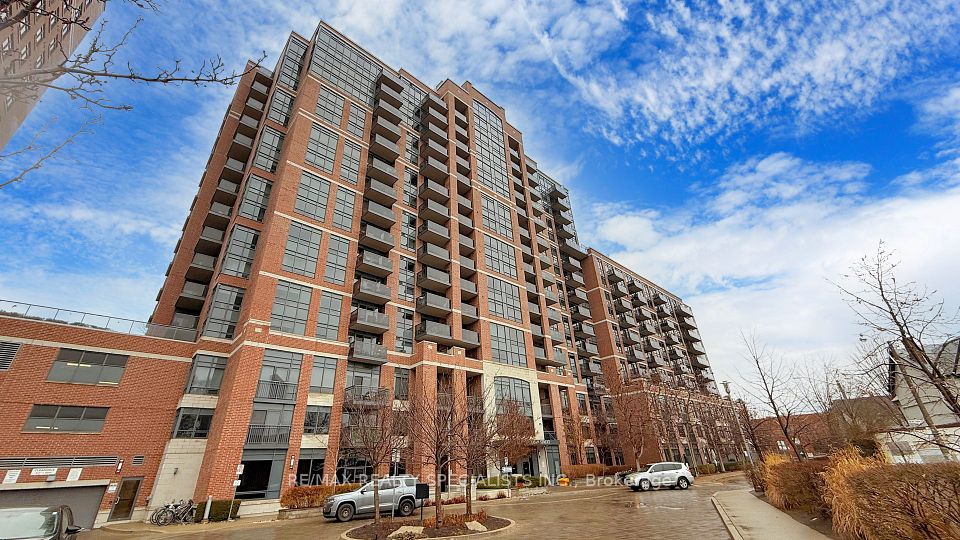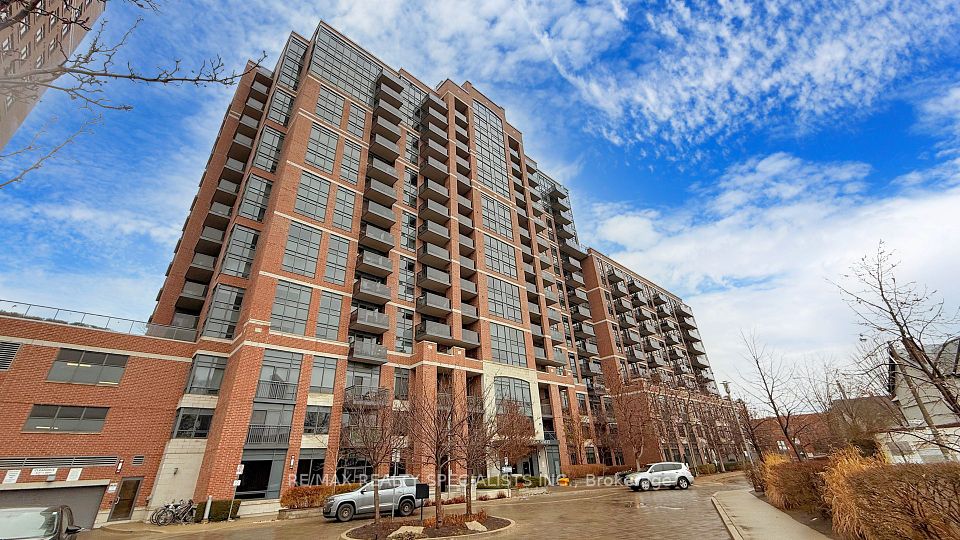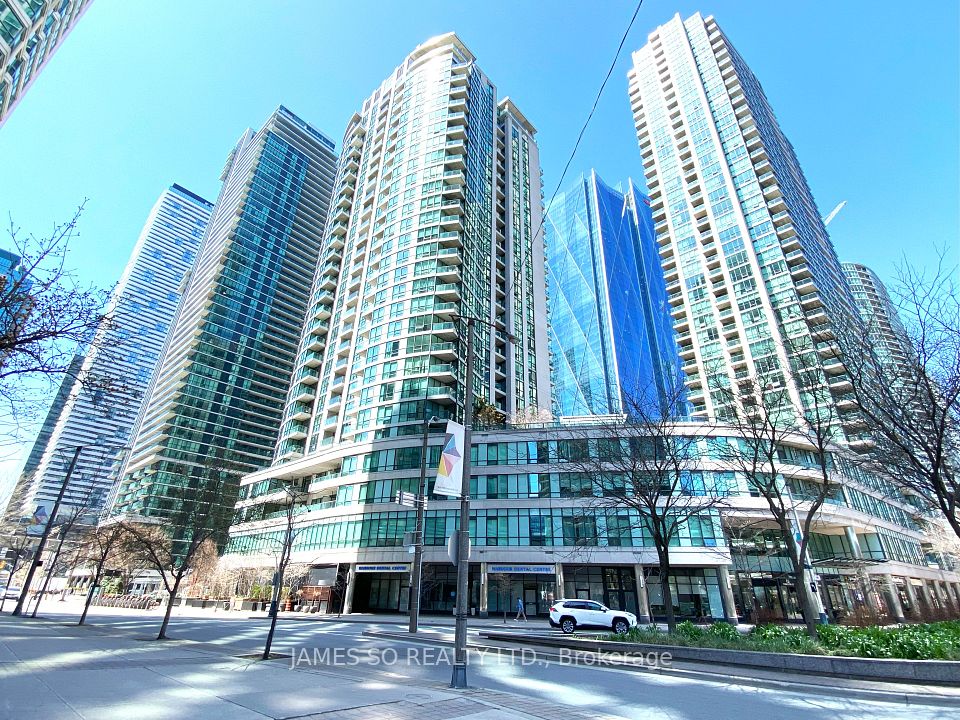$499,900
2835 Islington Avenue, Toronto W05, ON M9L 2K2
Virtual Tours
Price Comparison
Property Description
Property type
Condo Apartment
Lot size
N/A
Style
Apartment
Approx. Area
N/A
Room Information
| Room Type | Dimension (length x width) | Features | Level |
|---|---|---|---|
| Living Room | 20.83 x 10.99 m | Parquet, Combined w/Dining, Window | Main |
| Dining Room | 11.58 x 8.86 m | Parquet, W/O To Balcony, Window | Main |
| Kitchen | 12.63 x 7.41 m | Tile Floor | Main |
| Primary Bedroom | 1.76 x 10.5 m | 2 Pc Ensuite, Parquet, Walk-In Closet(s) | Main |
About 2835 Islington Avenue
Remarkable opportunity to own this freshly painted beautiful 2 bedroom and 2 bathroom unit with 958sqft of spacious and functional open concept lay-out not including balcony. Upgraded kitchen with an extended countertop and built-in Dishwasher. Walkout to balcony with unobstructed views. Primary bedroom with walk in closet. Ensuite upgraded laundry with lots of storage! Enjoy air conditioning system in the unit. Exclusive Underground Parking. Windows to be replaced in 2025 by Condo Corp. Amenities include Sauna, Security System, Gym, and a Rec Room with sitting area and kitchen. Included in your monthly condo maintenance fees are Cable TV, Common Element, Building Insurance and Water. Walking distance to Rowntree Mills Park. Steps to public transit and Line 6 Finch West LRT. Easy access to Hwy400 and Hwy 427. Refer to floor-plan attached, Storm Door to Balcony in approval process by Condo Corp. All unit windows are scheduled to be replaced by Condo Corp in 2025.
Home Overview
Last updated
Mar 20
Virtual tour
None
Basement information
None
Building size
--
Status
In-Active
Property sub type
Condo Apartment
Maintenance fee
$632.28
Year built
2024
Additional Details
MORTGAGE INFO
ESTIMATED PAYMENT
Location
Some information about this property - Islington Avenue

Book a Showing
Find your dream home ✨
I agree to receive marketing and customer service calls and text messages from homepapa. Consent is not a condition of purchase. Msg/data rates may apply. Msg frequency varies. Reply STOP to unsubscribe. Privacy Policy & Terms of Service.







