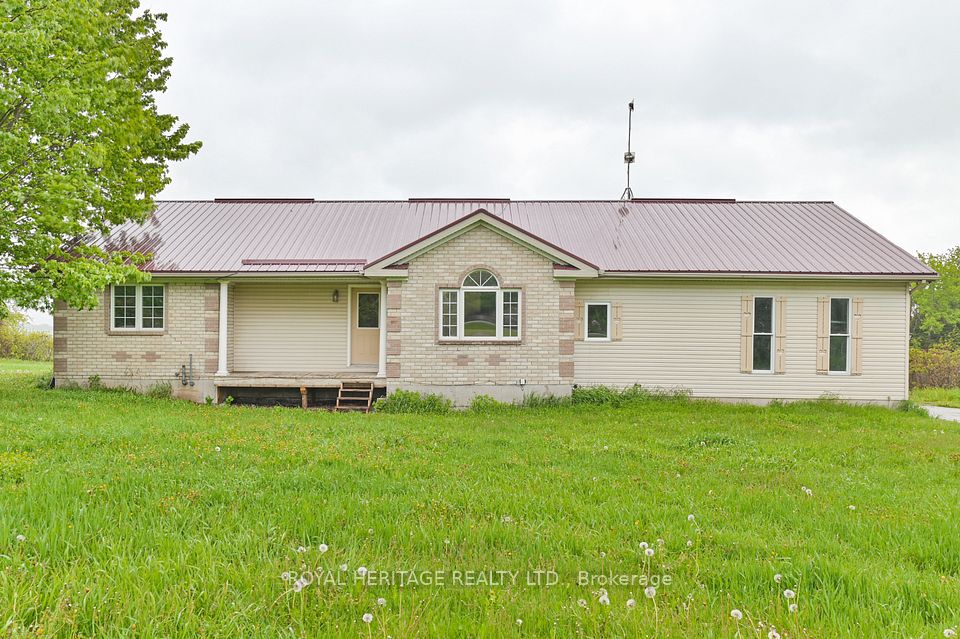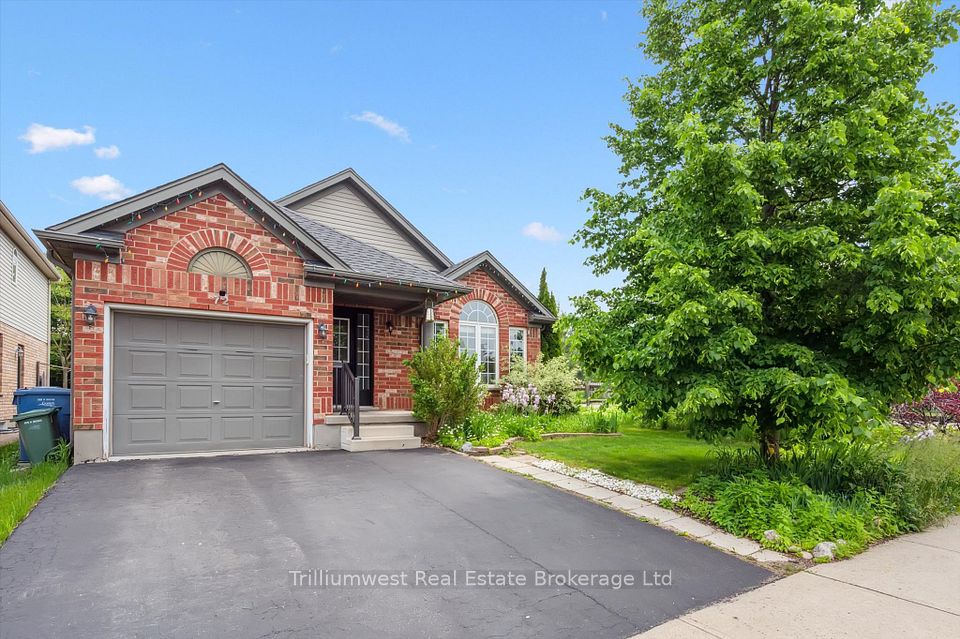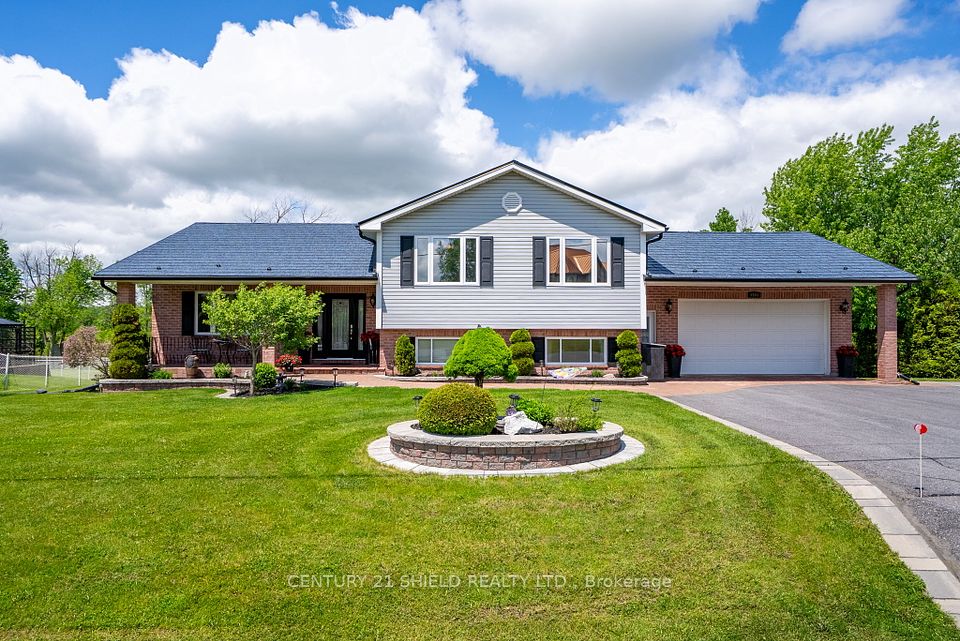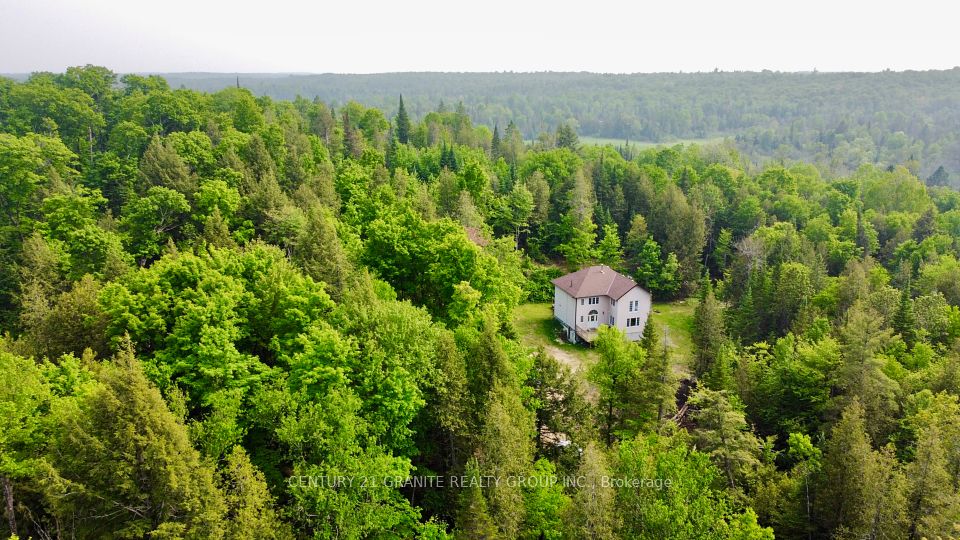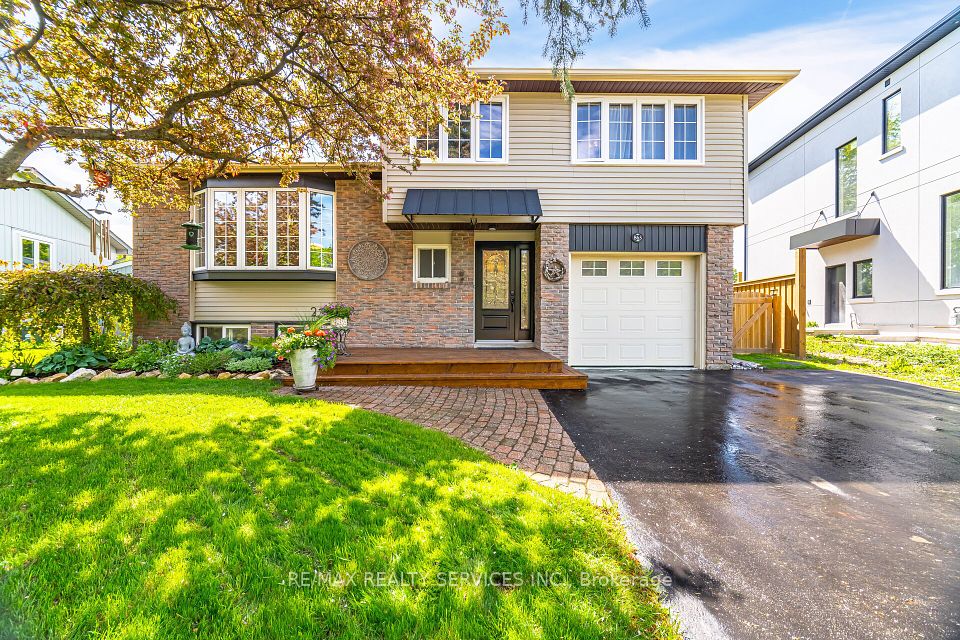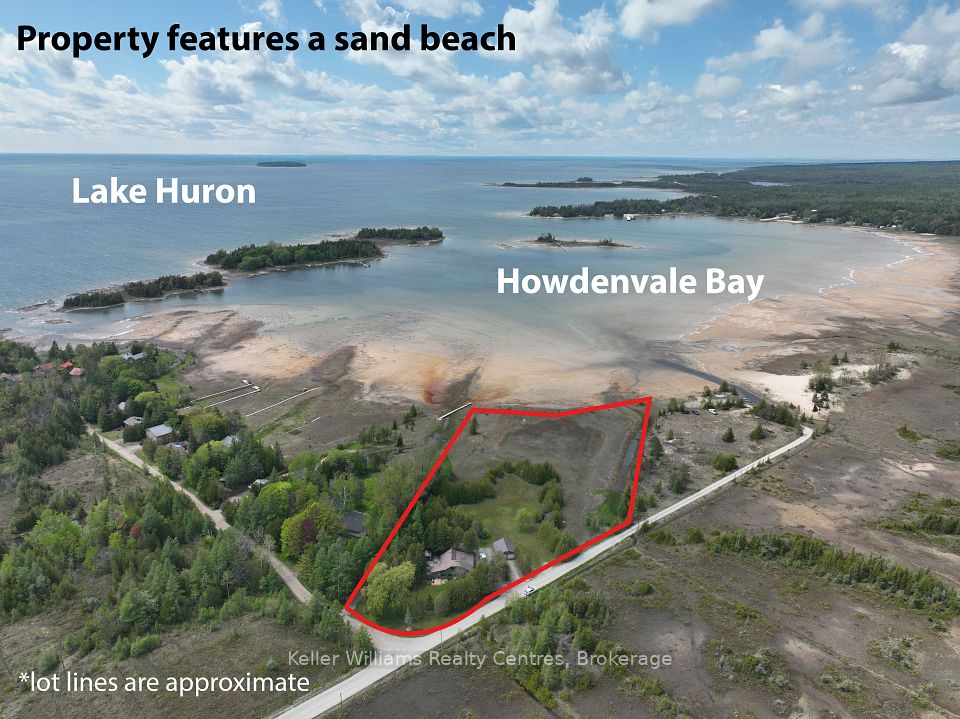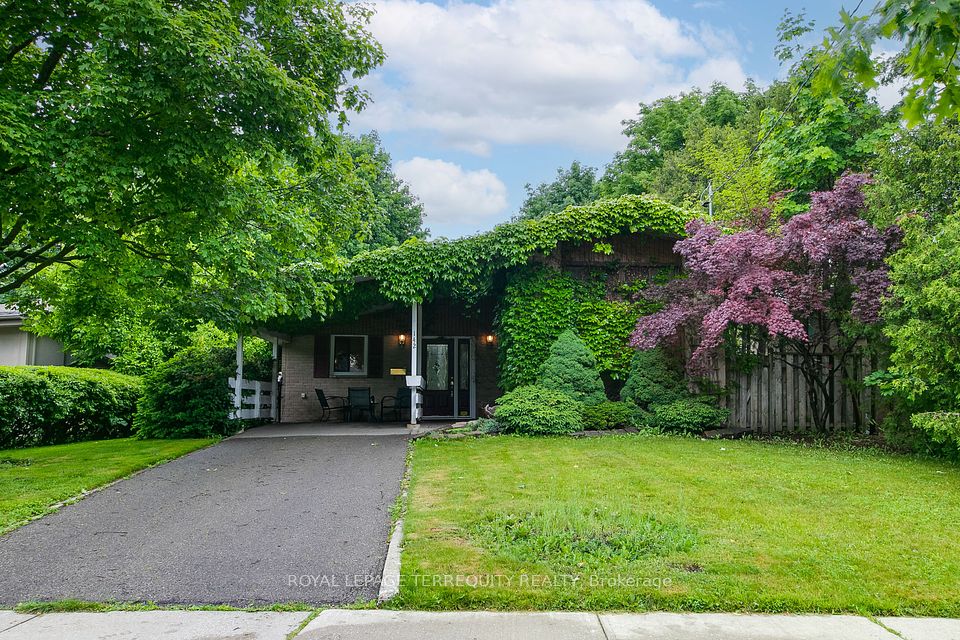
$769,000
283 Woodycrest Avenue, Georgina, ON L4P 2W3
Price Comparison
Property Description
Property type
Detached
Lot size
N/A
Style
2-Storey
Approx. Area
N/A
Room Information
| Room Type | Dimension (length x width) | Features | Level |
|---|---|---|---|
| Living Room | 7.32 x 4.32 m | Vinyl Floor, Ceiling Fan(s), W/O To Porch | Main |
| Dining Room | 4.95 x 4.47 m | Open Concept, Ceiling Fan(s), W/O To Yard | Main |
| Kitchen | 3.73 x 2.75 m | Open Concept, Large Window, Vinyl Floor | Main |
| Breakfast | 3.03 x 2.61 m | French Doors, Vinyl Floor, W/O To Yard | Main |
About 283 Woodycrest Avenue
Newly renovated 4 Bdrm Family Home In The Heart Of Keswick Only 6 Houses From Private Pine Beach Association, 50ftx127ft large lot. South facing backyard. $45/Yr For Year Round Recreation On Lake Simcoe. Brand new floor/Bath room/Kitchen etc. Can Park Boat On Backyard, Detached Work Shop With Hydro. Mature Perennial Fruit, Flower & Veg Gardens. Fully Fenced Yard Great For Pets & Children. Large Lot, Lots Of Parking, Gas Furnace, Center Air Conditional. Close To Lake, Schools, Transit & Local Amenities. 3 Min To 404 For Easy Commute South. **EXTRAS** All elf, stove, refrigerator, washer/dryer.
Home Overview
Last updated
Feb 13
Virtual tour
None
Basement information
Crawl Space
Building size
--
Status
In-Active
Property sub type
Detached
Maintenance fee
$N/A
Year built
--
Additional Details
MORTGAGE INFO
ESTIMATED PAYMENT
Location
Some information about this property - Woodycrest Avenue

Book a Showing
Find your dream home ✨
I agree to receive marketing and customer service calls and text messages from homepapa. Consent is not a condition of purchase. Msg/data rates may apply. Msg frequency varies. Reply STOP to unsubscribe. Privacy Policy & Terms of Service.






