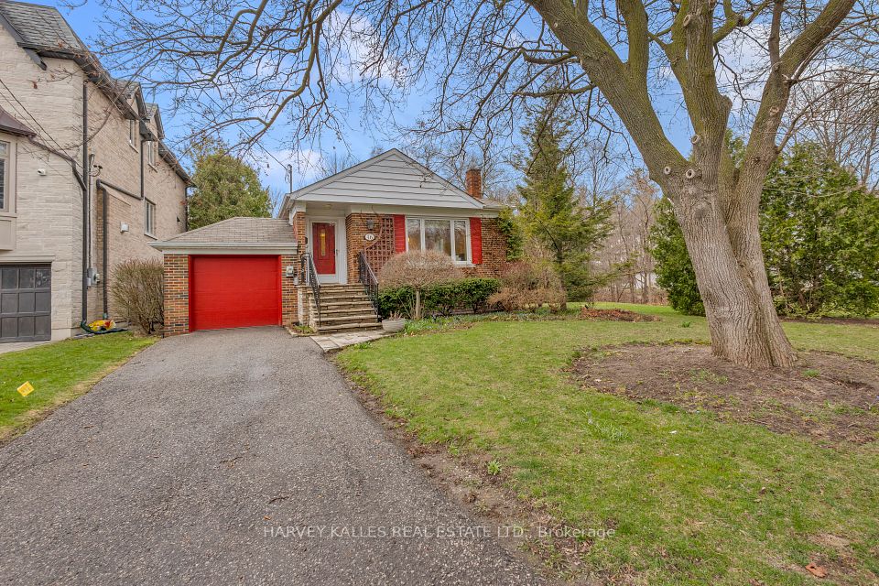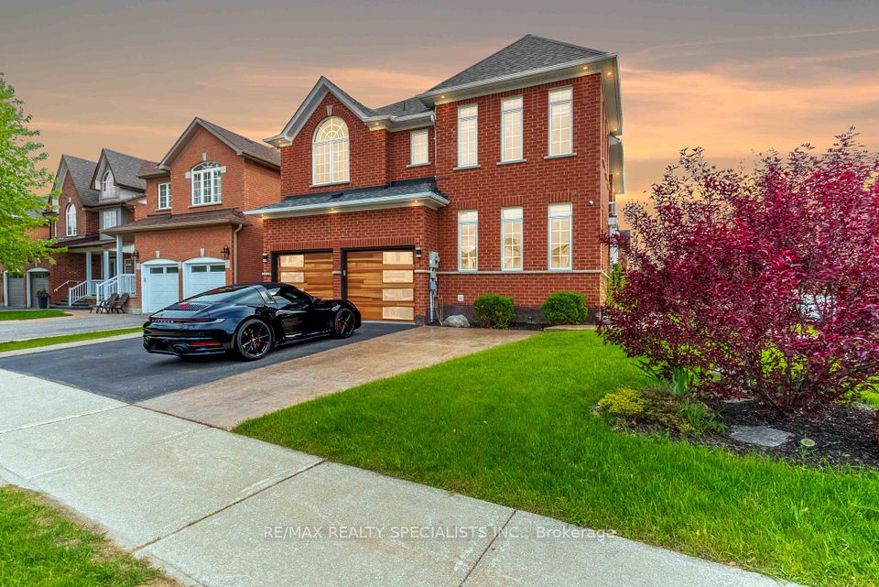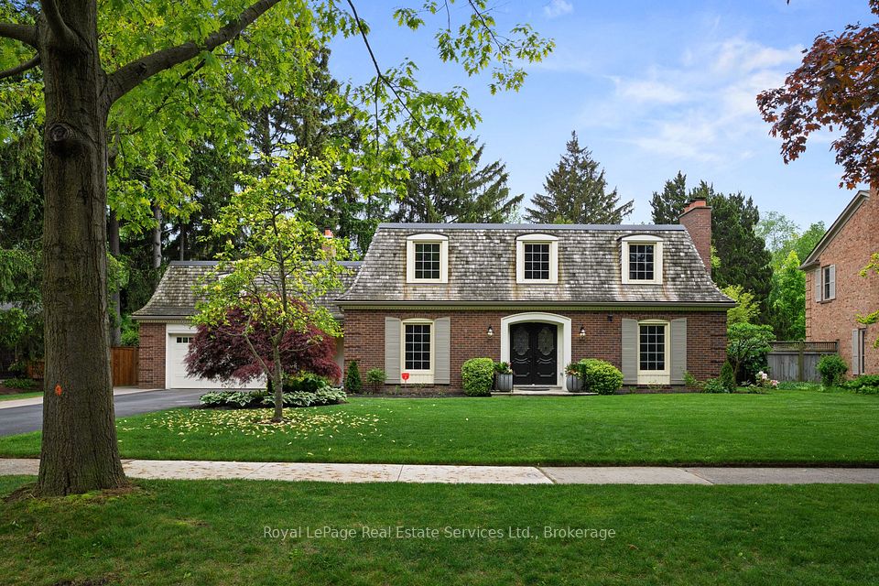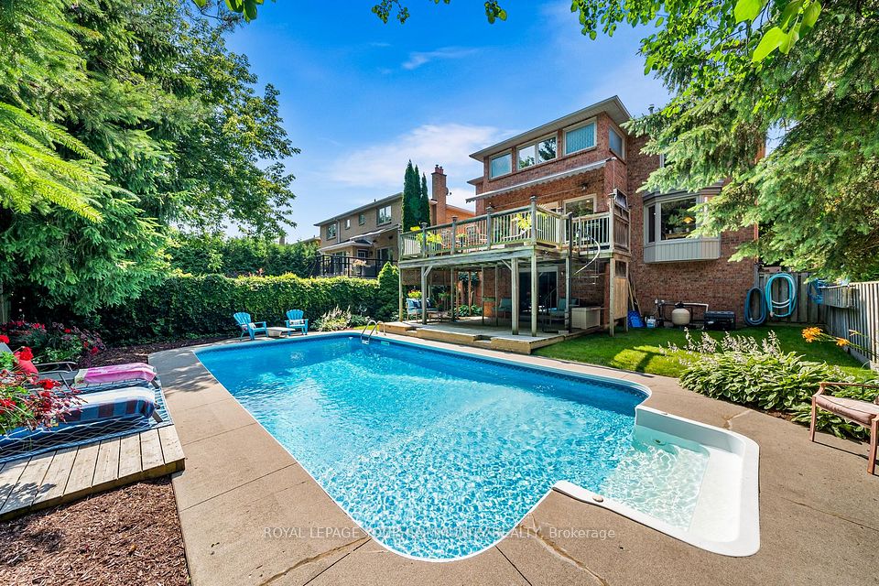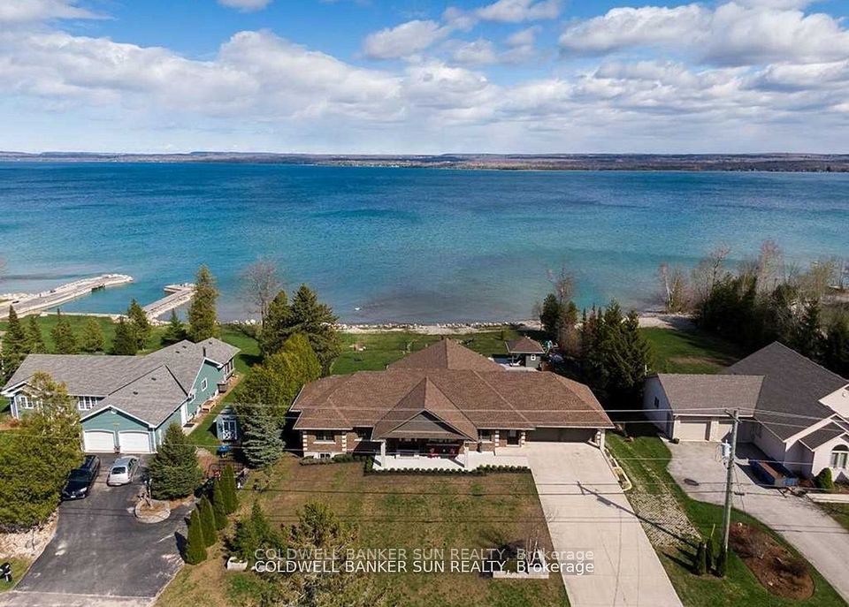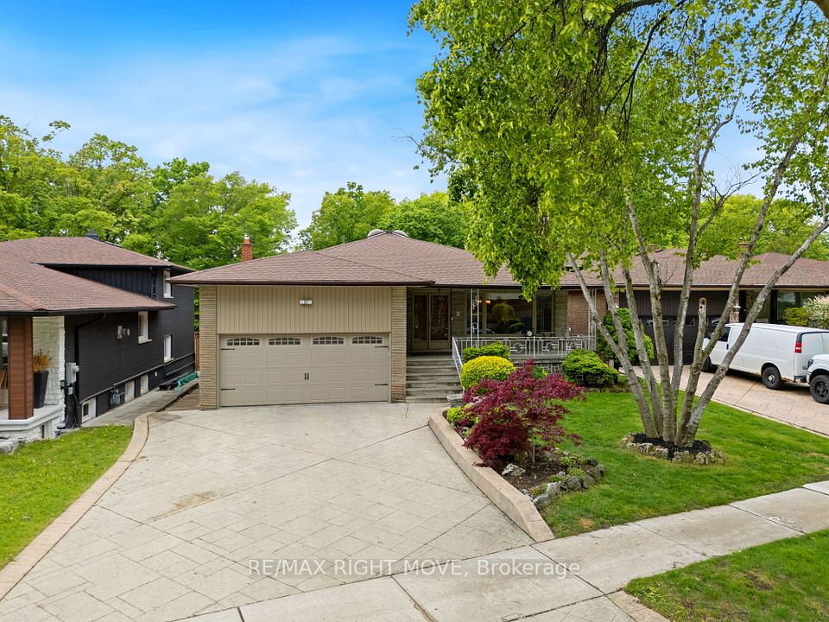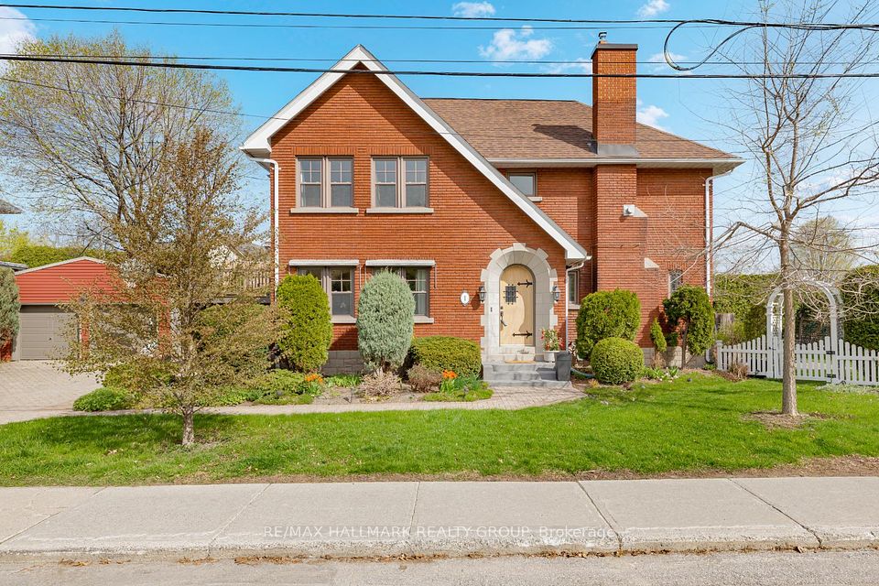
$2,139,000
283 Bethpage Drive, Oakville, ON L6M 1R5
Price Comparison
Property Description
Property type
Detached
Lot size
N/A
Style
2-Storey
Approx. Area
N/A
Room Information
| Room Type | Dimension (length x width) | Features | Level |
|---|---|---|---|
| Kitchen | 4.02 x 4.81 m | N/A | Ground |
| Breakfast | 4.02 x 3.35 m | N/A | Ground |
| Great Room | 4.26 x 5.36 m | N/A | Ground |
| Dining Room | 4.26 x 3.65 m | N/A | Ground |
About 283 Bethpage Drive
Discover this impeccably upgraded detached home on a quiet street in one of Oakville's most desirable neighborhoods. Featuring 4 bedrooms, 3.5 bathrooms, and soaring 10' ceilings on main floor, 9' ceilings upstairs & in the basement and upgraded 5" hardwood flooring. Offers over $300k in high-end upgrades and modern finishes. Enjoy quartz counters, a dramatic waterfall island and backsplash in the kitchen, floor-to-ceiling cabinetry, and upgraded tiles throughout. Designer light and plumbing fixtures, linear gas fireplace, 44 pot lights, central vac and freshly painted throughout. The sun filled primary bedroom has a large custom walk-in closet and a spa-like ensuite with a free standing tub and large glass shower. The open-concept layout is perfect for stylish entertaining or comfortable everyday living. Basement is partially finished with oversized windows and a large laundry room with upper and lower cabinetry. The unfinished basement area is framed and insulated and ready for your personal touch! Move-in ready and thoughtfully designed. This home is just steps from parks & trails, highways, highly regarded schools, and all essential amenities.
Home Overview
Last updated
1 day ago
Virtual tour
None
Basement information
Partially Finished
Building size
--
Status
In-Active
Property sub type
Detached
Maintenance fee
$N/A
Year built
--
Additional Details
MORTGAGE INFO
ESTIMATED PAYMENT
Location
Some information about this property - Bethpage Drive

Book a Showing
Find your dream home ✨
I agree to receive marketing and customer service calls and text messages from homepapa. Consent is not a condition of purchase. Msg/data rates may apply. Msg frequency varies. Reply STOP to unsubscribe. Privacy Policy & Terms of Service.






