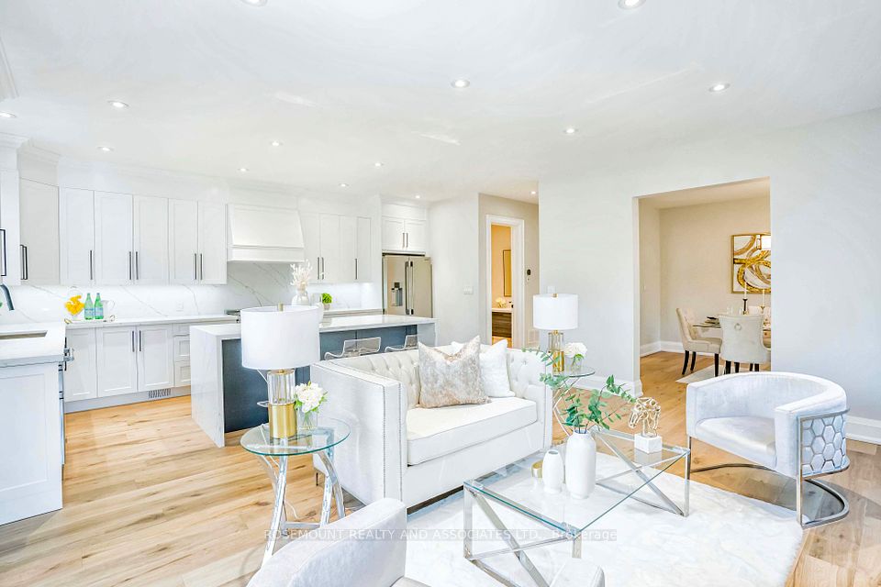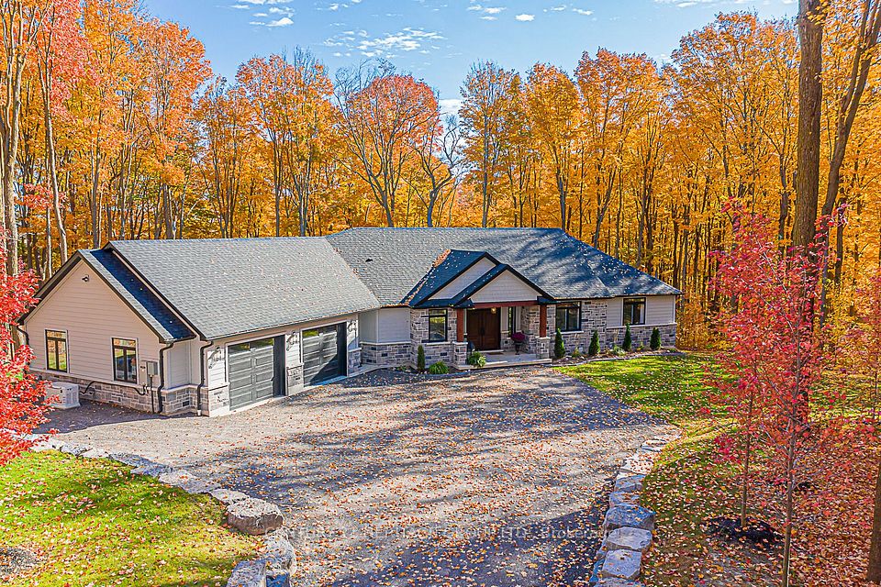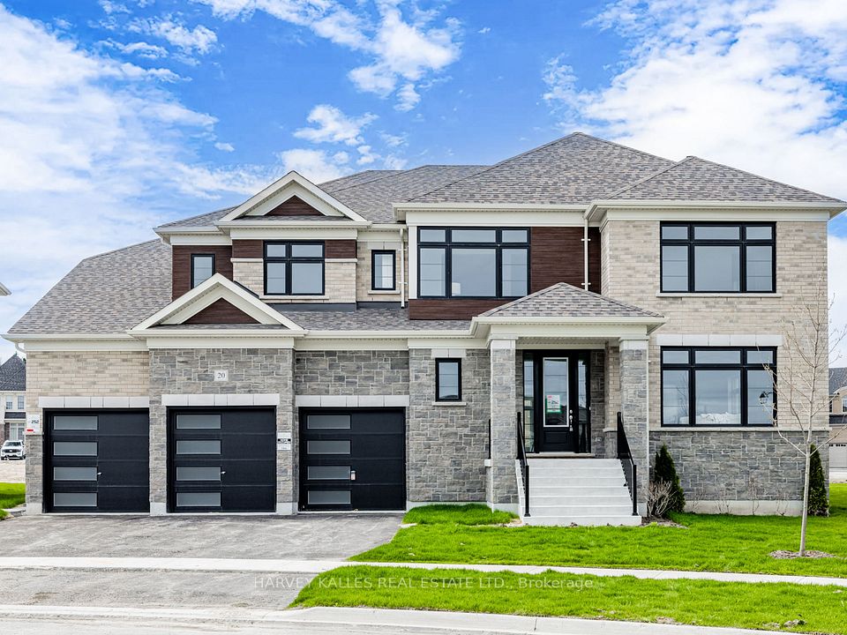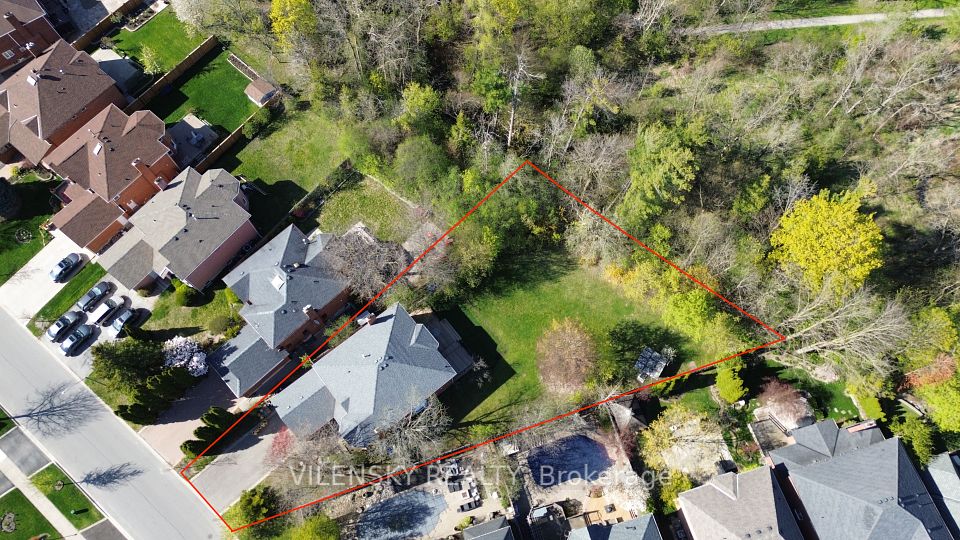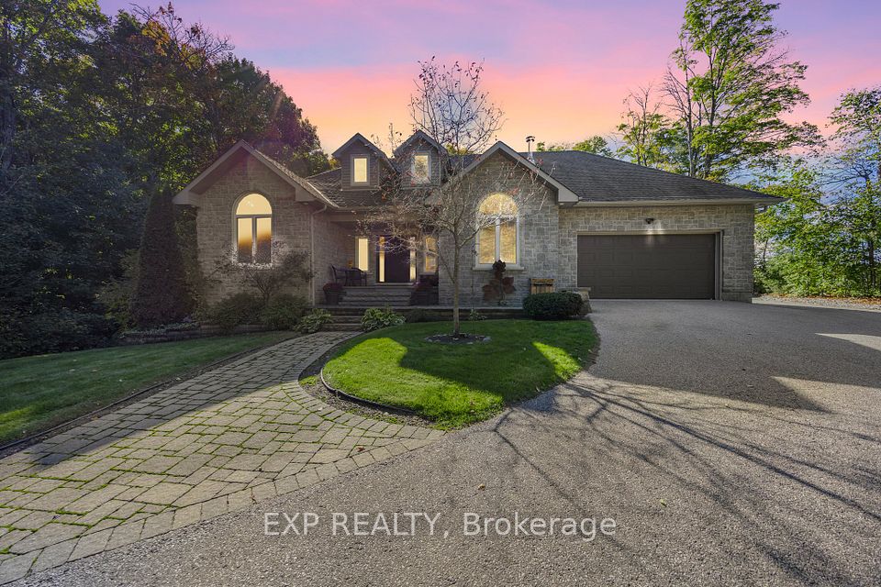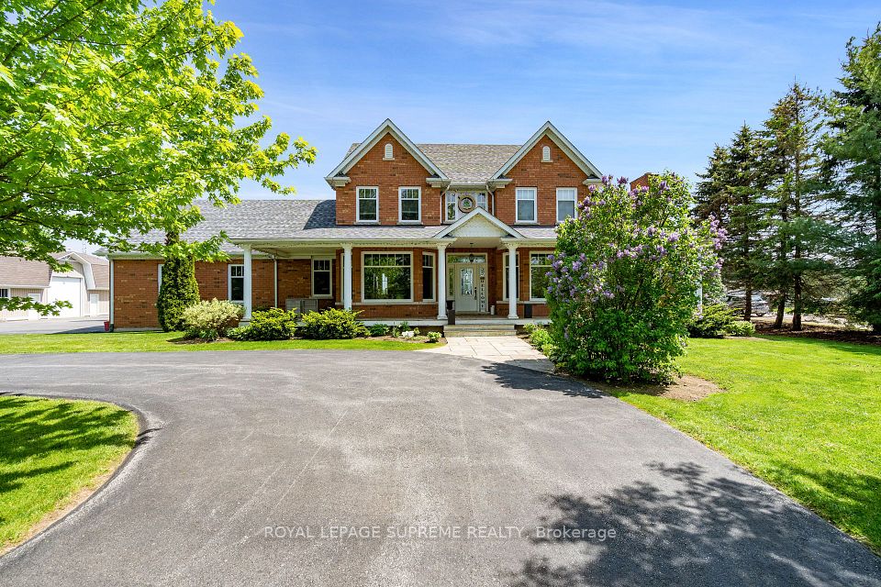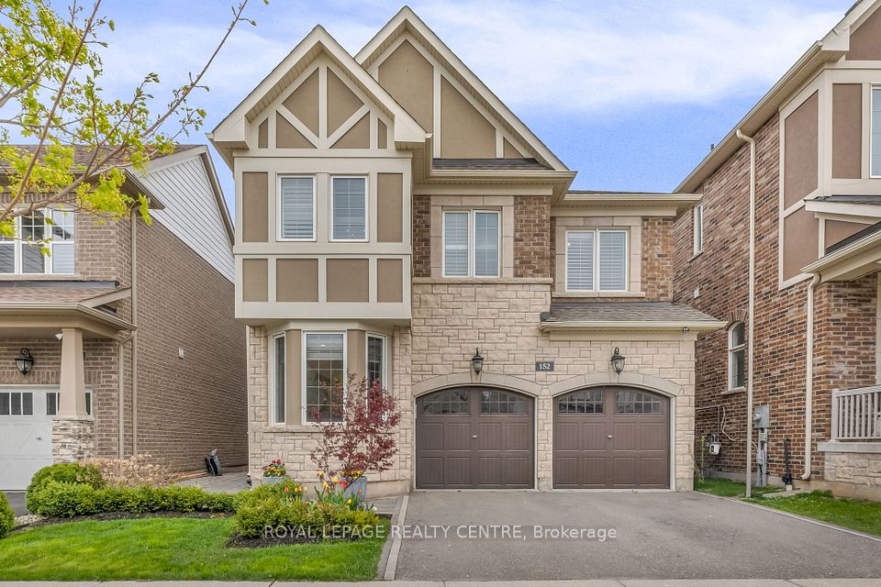$2,299,900
2819 Duncairn Drive, Mississauga, ON L5M 5C6
Price Comparison
Property Description
Property type
Detached
Lot size
N/A
Style
2-Storey
Approx. Area
N/A
Room Information
| Room Type | Dimension (length x width) | Features | Level |
|---|---|---|---|
| Living Room | 4.57 x 3.3 m | Hardwood Floor, French Doors | Main |
| Dining Room | 5.15 x 3.92 m | Hardwood Floor, French Doors | Main |
| Kitchen | 7.23 x 4.22 m | Eat-in Kitchen, Ceramic Floor, W/O To Yard | Main |
| Family Room | 6.52 x 3.61 m | Hardwood Floor, Gas Fireplace, Pot Lights | Main |
About 2819 Duncairn Drive
Welcome to 2819 Duncairn Drive... the home you've been looking for! This meticulously maintained 3,100 square foot, 3 car garage, 4 bedroom, 4 bathroom home shows true pride of ownership. As you walk in through the front door, you are met with a cathedral ceiling that allows natural light to flood the space. Main floor features hardwood flooring, large dining room, living room and spacious family room with a gas fireplace. Large kitchen with granite counter tops and a separate eating area leading to a walk-out to a professionally landscaped, private and fenced backyard. Enjoy the ability of year round use of the backyard which features a hot tub with pergola and custom built outdoor stone fireplace. Property also features in-ground sprinkler system. On the second floor of the home you will find the a spacious primary bedroom retreat featuring a walk in closet and 5 piece ensuite. Hardwood flooring throughout the second floor along with 3 more good size bedrooms with access to a full 5 piece bathroom. Den/office on second floor can easily be converted to a 5th bedroom. As you walk to the basement you will find an entertainers dream or the possibility of converting to a separate in-law suite for extended family or income purposes. Featuring a games room with pool table and wet bar, Rec room with custom built cabinets, full kitchen, 3 piece bathroom, bedroom with walk in closet and separate entrance through the 2 car garage. Located in the desirable Central Erin Mills neighborhood with easy access to high ranked schools, Credit Valley Hospital, Erin Mills Town Centre, walking trails, Highways 403, 401, 407 and more! Don't miss out, visit today!
Home Overview
Last updated
Apr 11
Virtual tour
None
Basement information
Separate Entrance, Finished
Building size
--
Status
In-Active
Property sub type
Detached
Maintenance fee
$N/A
Year built
2024
Additional Details
MORTGAGE INFO
ESTIMATED PAYMENT
Location
Some information about this property - Duncairn Drive

Book a Showing
Find your dream home ✨
I agree to receive marketing and customer service calls and text messages from homepapa. Consent is not a condition of purchase. Msg/data rates may apply. Msg frequency varies. Reply STOP to unsubscribe. Privacy Policy & Terms of Service.







