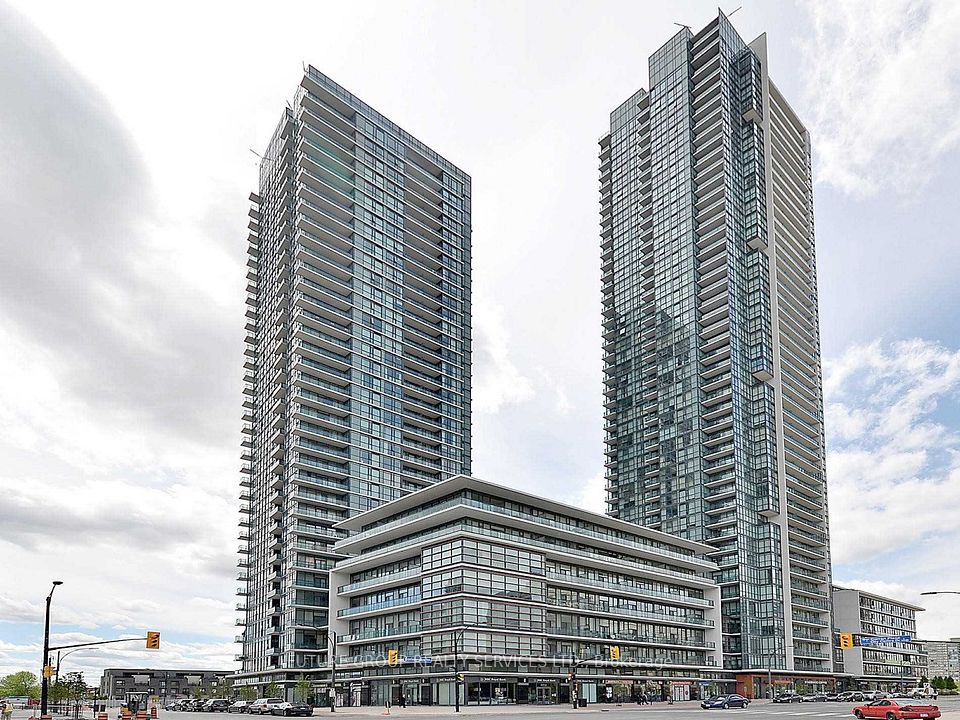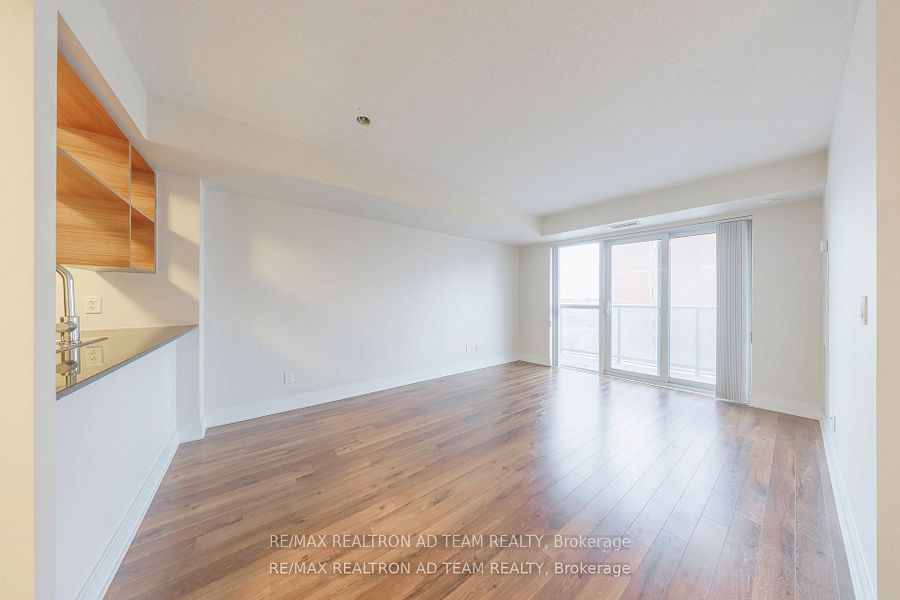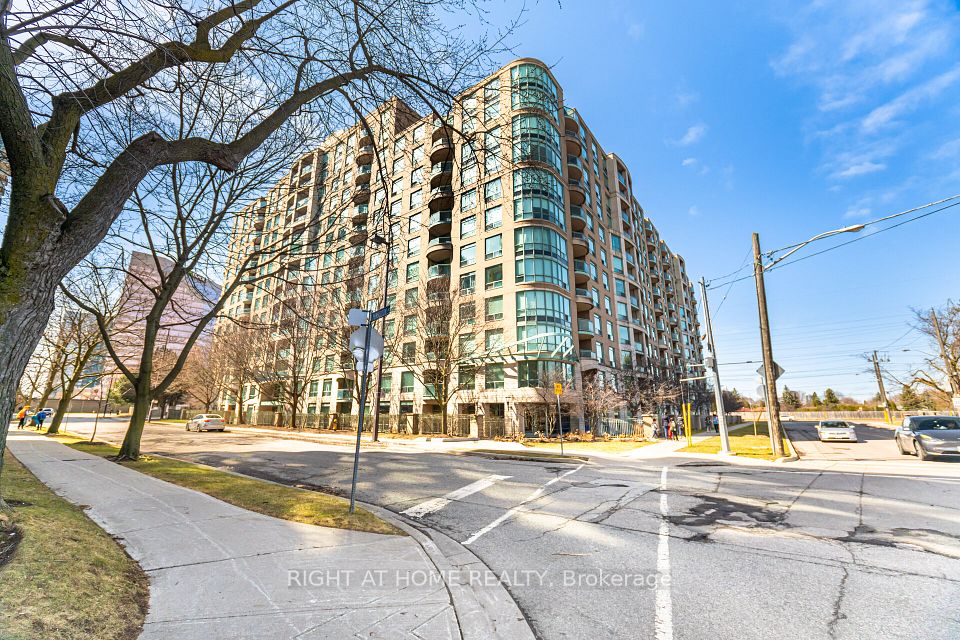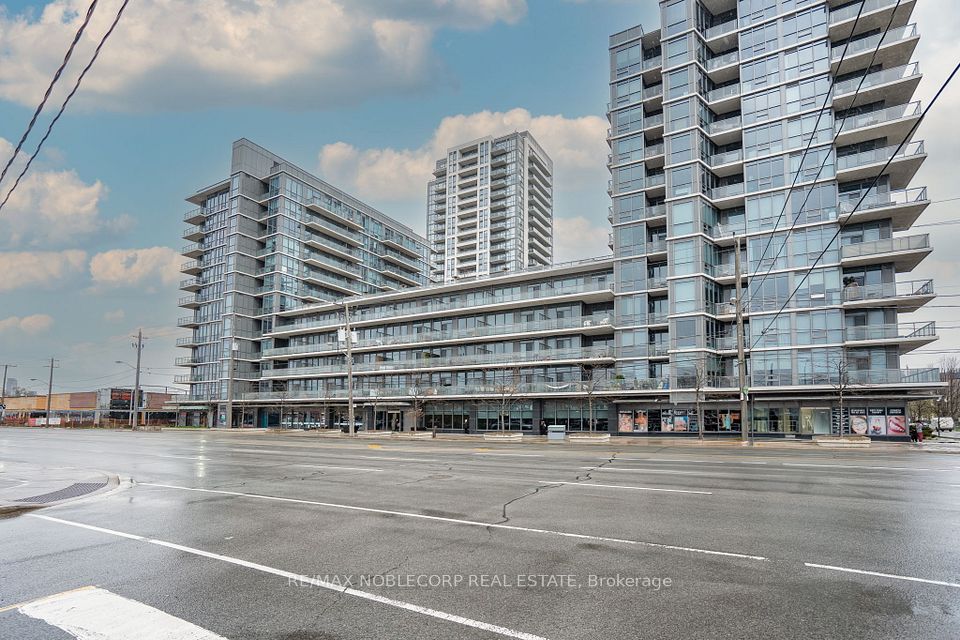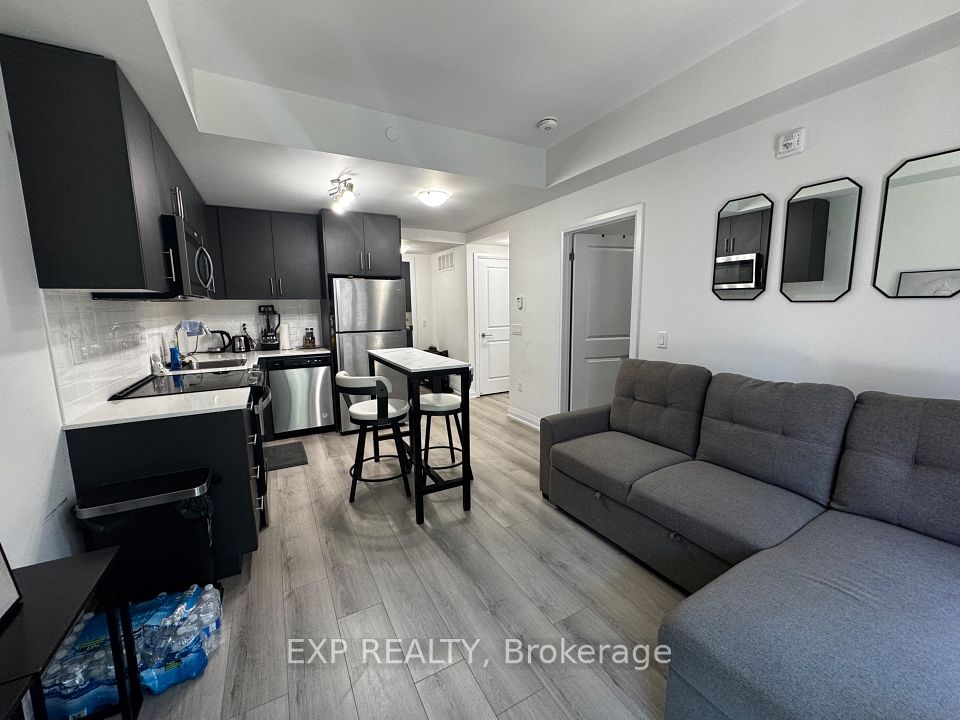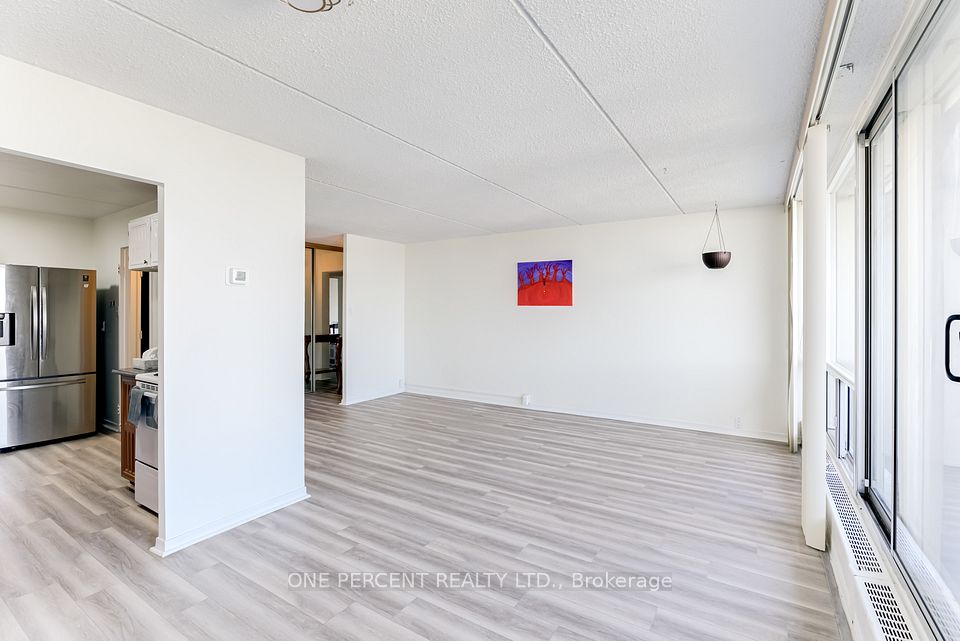$619,900
281 Woodbridge Avenue, Vaughan, ON L4L 0C6
Virtual Tours
Price Comparison
Property Description
Property type
Condo Apartment
Lot size
N/A
Style
Apartment
Approx. Area
N/A
Room Information
| Room Type | Dimension (length x width) | Features | Level |
|---|---|---|---|
| Den | 2.43 x 1.82 m | Hardwood Floor | Flat |
| Living Room | 4.8 x 3.35 m | Hardwood Floor, W/O To Balcony | Flat |
| Dining Room | 4.88 x 3.35 m | Hardwood Floor, Combined w/Living | Flat |
| Kitchen | 3.27 x 2.66 m | Quartz Counter, Stainless Steel Appl, Tile Floor | Flat |
About 281 Woodbridge Avenue
Welcome To Suite 444 at 281 Woodbridge Ave. This 690 Sq. Ft Unit Plus 85 Sq. Ft Balcony Features Beautiful South View Overlooking Courtyard. Gourmet Kitchen With Breakfast Bar And Quartz Counters. Open Concept Den. Large Living Dining Area With Walk Out To Balcony. Gleaming Hardwood Floor. 9 Foot Ceilings. Open Concept Den. Great Boutique Building In The Heart Of Woodbridge. Amazing Amenities Include 24hr Concierge, Newly Renovated Fitness Studio With Brand New State Of The Art Equipment, Party Room, Large Covered Terrace With Gas BBQ Hook Up. Perfect Location In The Desirable Market Lane & Walking Distance To Shops, Plaza, Restaurants, Bakeries, Grocery Store, Public Transit, And Rainbow Creek Trail. Minutes To Highway 427/407 & 400. ** 1 Underground Parking Spot & 1 Storage Locker **
Home Overview
Last updated
Apr 10
Virtual tour
None
Basement information
None
Building size
--
Status
In-Active
Property sub type
Condo Apartment
Maintenance fee
$475.24
Year built
2024
Additional Details
MORTGAGE INFO
ESTIMATED PAYMENT
Location
Some information about this property - Woodbridge Avenue

Book a Showing
Find your dream home ✨
I agree to receive marketing and customer service calls and text messages from homepapa. Consent is not a condition of purchase. Msg/data rates may apply. Msg frequency varies. Reply STOP to unsubscribe. Privacy Policy & Terms of Service.







