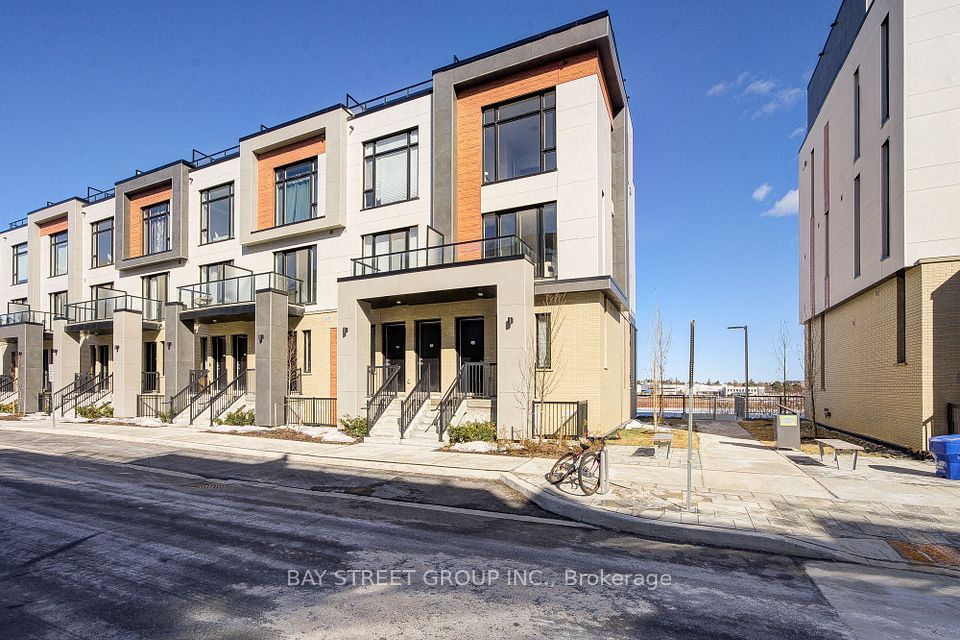
$799,000
2800 Midland Avenue, Toronto E07, ON M1S 3K7
Price Comparison
Property Description
Property type
Condo Townhouse
Lot size
N/A
Style
3-Storey
Approx. Area
N/A
Room Information
| Room Type | Dimension (length x width) | Features | Level |
|---|---|---|---|
| Living Room | 5.5 x 3.4 m | Window Floor to Ceiling, Hardwood Floor, Pot Lights | Main |
| Dining Room | 3.3 x 3 m | Overlooks Living, Hardwood Floor | Second |
| Kitchen | 4.15 x 3.85 m | Eat-in Kitchen, Ceramic Floor, Large Window | Second |
| Laundry | 2.62 x 1.7 m | Ceramic Floor, Window | Second |
About 2800 Midland Avenue
A rare find in the heart of Agincourt - this upgraded 3-storey end-unit townhome offers space, style, and unbeatable location. Enjoy hardwood floors throughout above ground, 12ft smooth ceilings, pot lights, and patio doors leading to a private fenced yard. The main floor features big windows from ceiling to floor allowing ample sunlight, and a sleek 2-pc powder room. The second level offers a bright eat-in kitchen with hardwood cabinetry and generous storage, open to a spacious dining area overlooking the living room. A full-size laundry room with built-in cabinets and a window adds convenience. Upstairs, an oversized primary bedroom is complemented by two good-sized bedrooms - ideal for families. Top-ranked schools, eg, Agincourt Collegiate Institute. Prime Location with TTC and Hwy 401. Parks, schools, hospitals, groceries, and shopping are just steps away. Maintenance includes cable TV, internet, and water. Turnkey, stylish, and superbly located. Don't miss it! Recent Upgrades: Fresh paint (2025), Pot Lights & Smooth Ceiling In Living (2025), Chandelier In Dining (2025), LED lights In All Brs (2025), Powder Room (2025), Bathroom Light+Toilet (2025), Fence (2022), Patio door (2018)
Home Overview
Last updated
6 hours ago
Virtual tour
None
Basement information
Finished, Full
Building size
--
Status
In-Active
Property sub type
Condo Townhouse
Maintenance fee
$465.81
Year built
--
Additional Details
MORTGAGE INFO
ESTIMATED PAYMENT
Location
Some information about this property - Midland Avenue

Book a Showing
Find your dream home ✨
I agree to receive marketing and customer service calls and text messages from homepapa. Consent is not a condition of purchase. Msg/data rates may apply. Msg frequency varies. Reply STOP to unsubscribe. Privacy Policy & Terms of Service.






