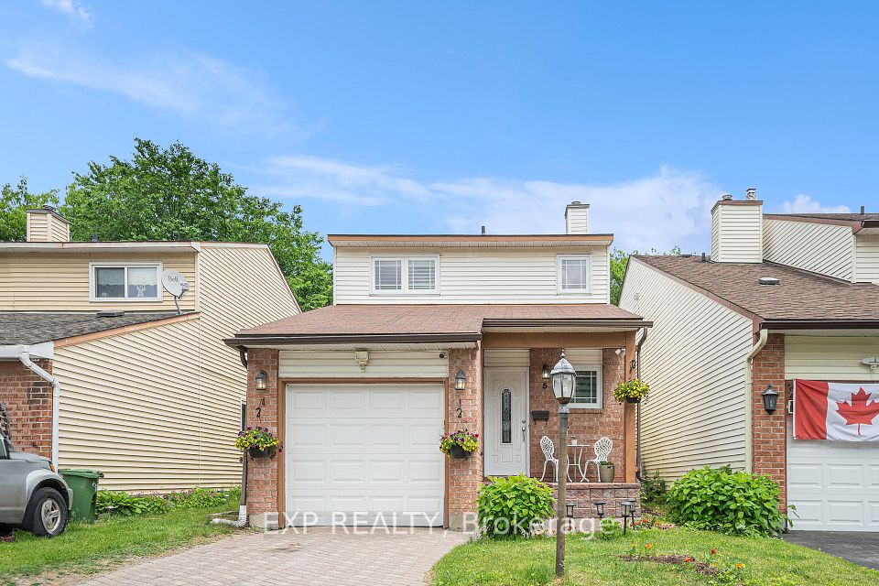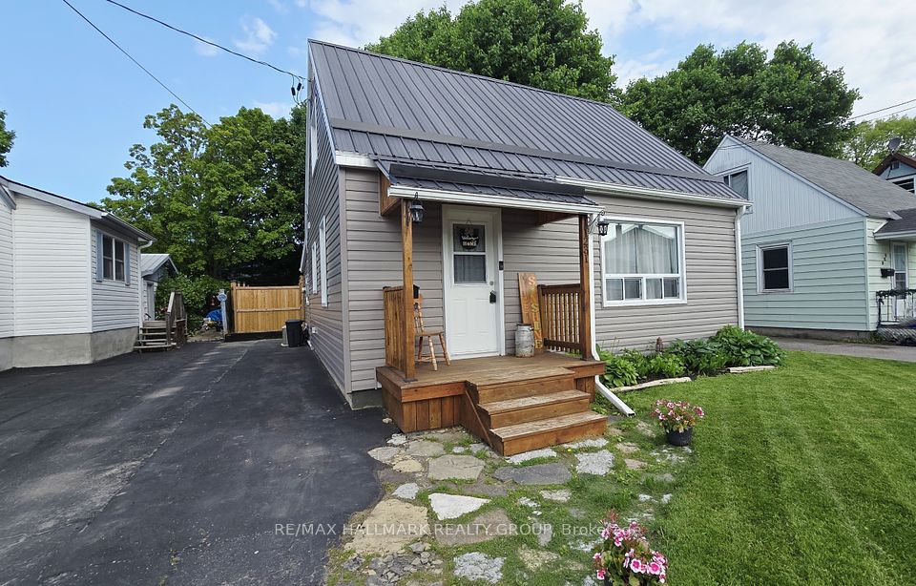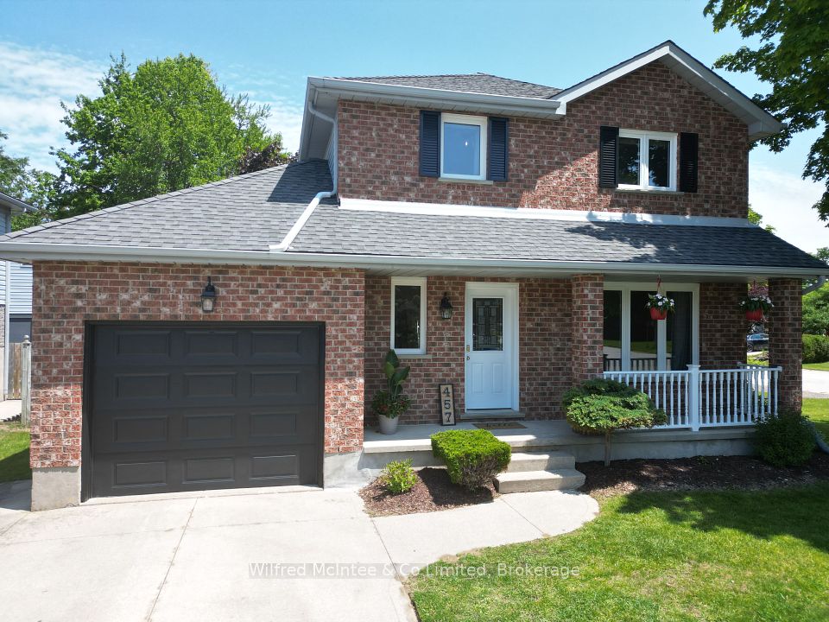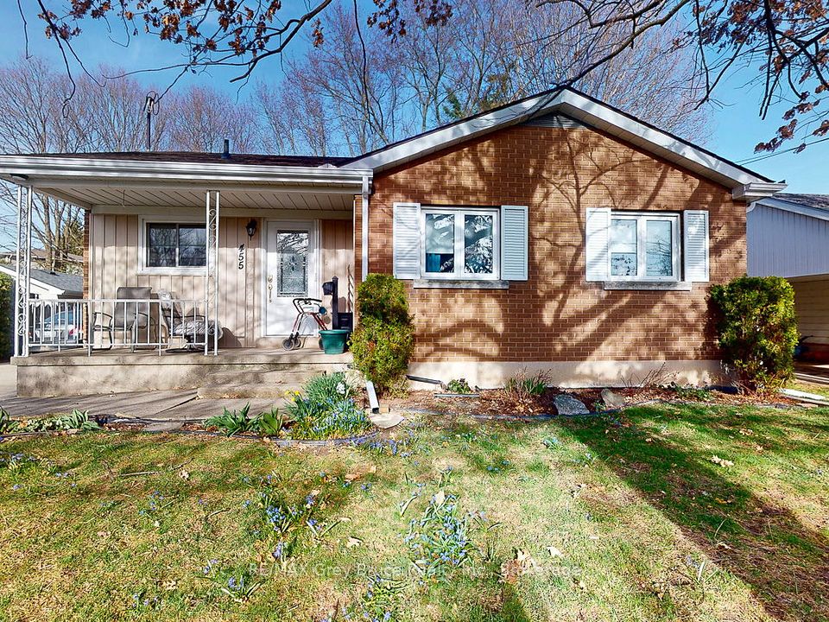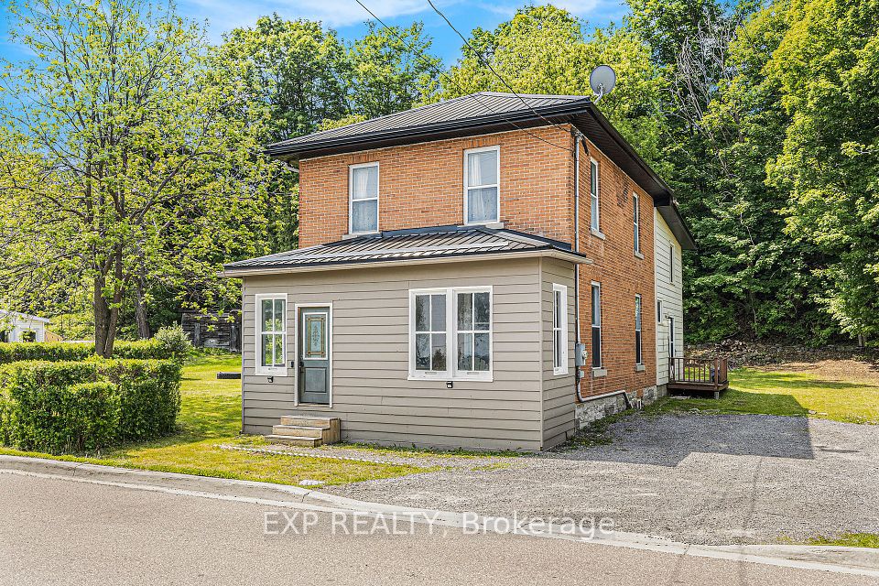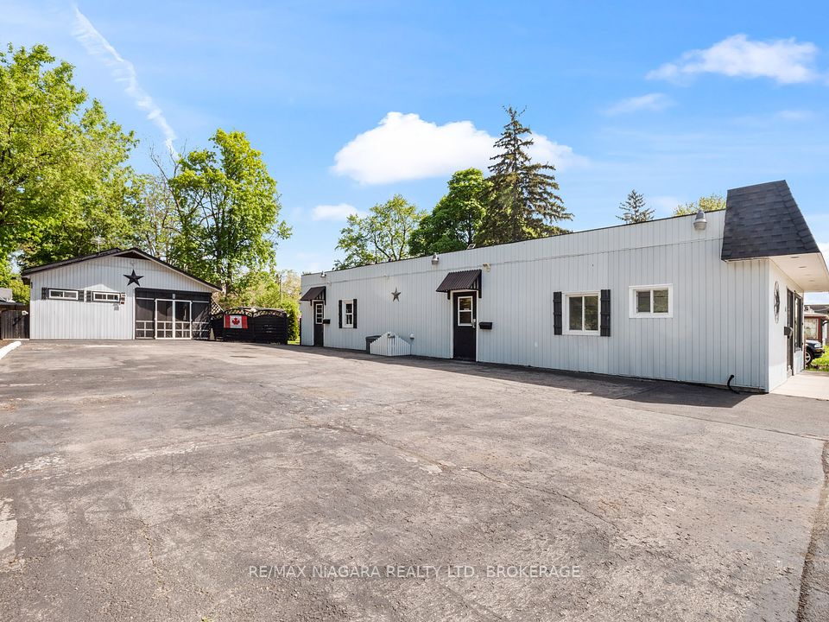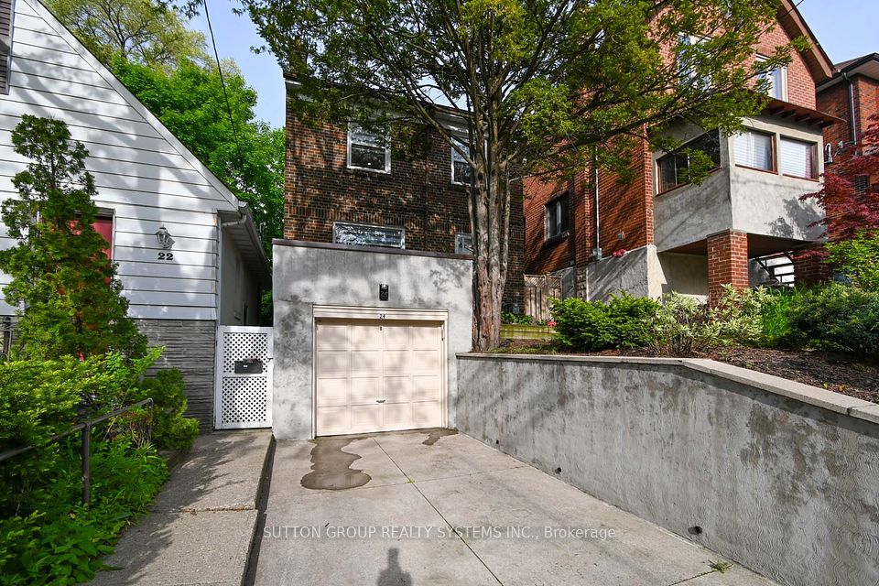
$245,000
Last price change Apr 4
280 Randall Drive, Timmins, ON P4N 7V2
Price Comparison
Property Description
Property type
Detached
Lot size
N/A
Style
Bungalow
Approx. Area
N/A
Room Information
| Room Type | Dimension (length x width) | Features | Level |
|---|---|---|---|
| Kitchen | 3 x 8.5 m | Combined w/Dining | Main |
| Dining Room | 3 x 8.5 m | Combined w/Kitchen | Main |
| Living Room | 4.1 x 4.9 m | Carpet Free | Main |
| Primary Bedroom | 3.1 x 4.1 m | N/A | Main |
About 280 Randall Drive
3 bedroom, 2 bathroom home with an all brick exterior located on a spacious corner lot with two 2 driveways. The house has a functional layout with an spacious kitchen combined with the dining area with a patio door to the back deck and 12.6 x 9.3 shed. This house has guest entrance/foyer has a high ceiling and second entrance is a split entrance that leads to the finished basement or the main floor. You can enjoy the spacious recreation room, the office area in the basement, a workshop and a large utility room with a washer and dryer. The Subject Property is being sold in an AS IS condition, there is a crack in the foundation on the east facing wall and the bricks shifted on the east as north walls.
Home Overview
Last updated
May 31
Virtual tour
None
Basement information
Finished
Building size
--
Status
In-Active
Property sub type
Detached
Maintenance fee
$N/A
Year built
2025
Additional Details
MORTGAGE INFO
ESTIMATED PAYMENT
Location
Some information about this property - Randall Drive

Book a Showing
Find your dream home ✨
I agree to receive marketing and customer service calls and text messages from homepapa. Consent is not a condition of purchase. Msg/data rates may apply. Msg frequency varies. Reply STOP to unsubscribe. Privacy Policy & Terms of Service.






