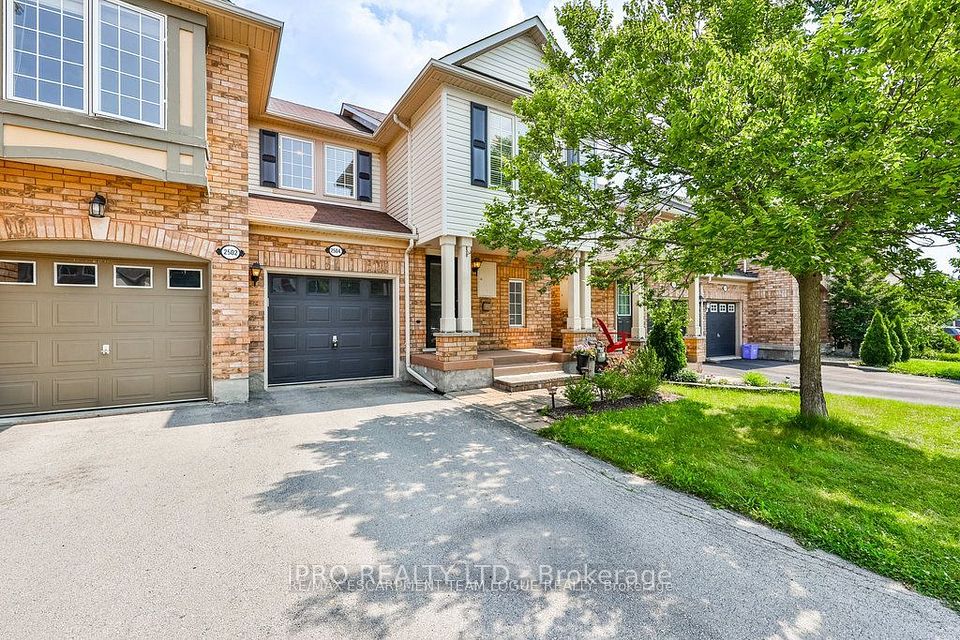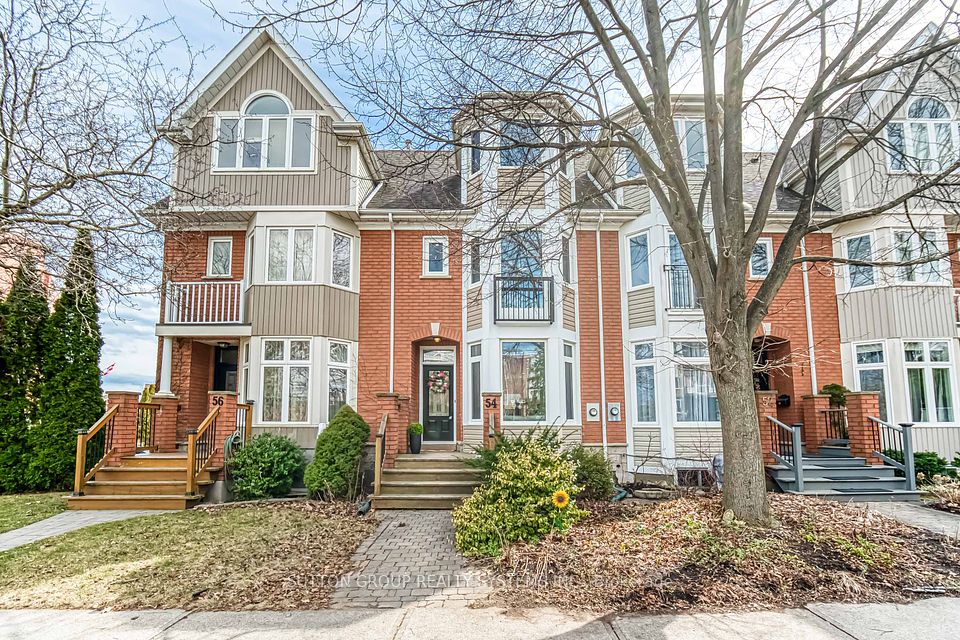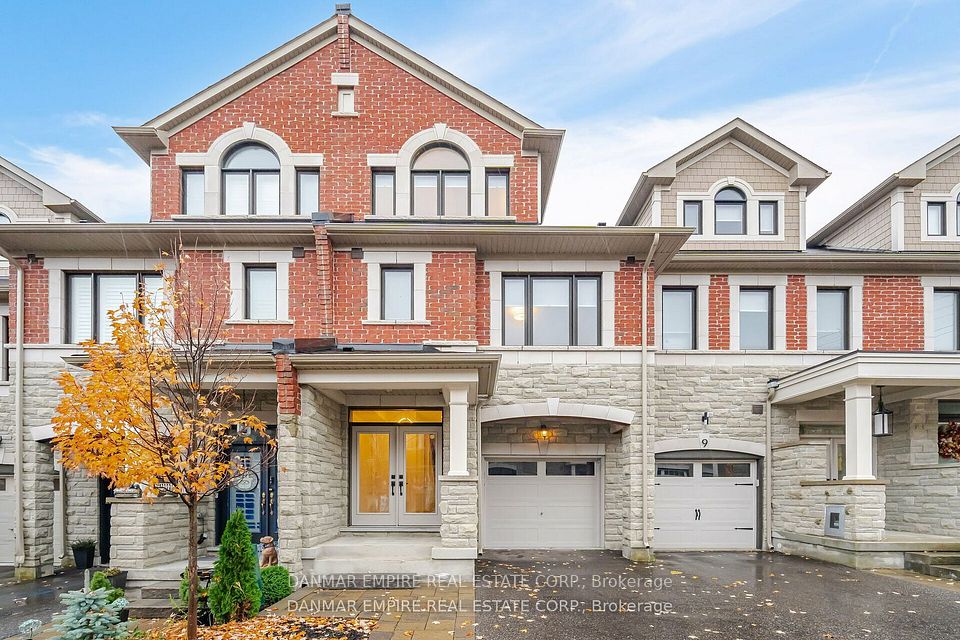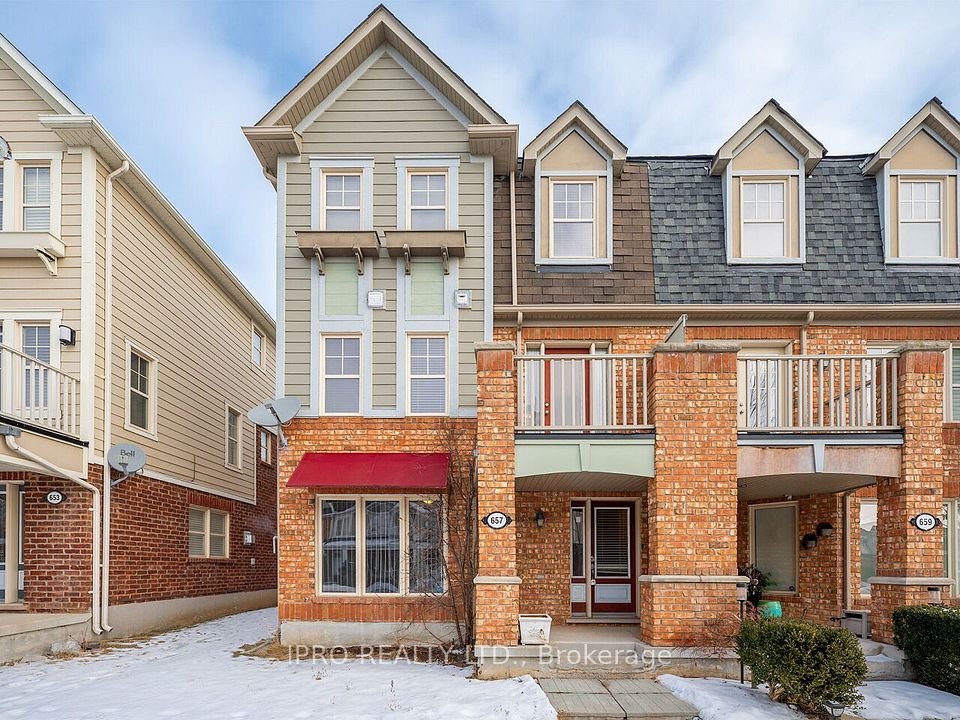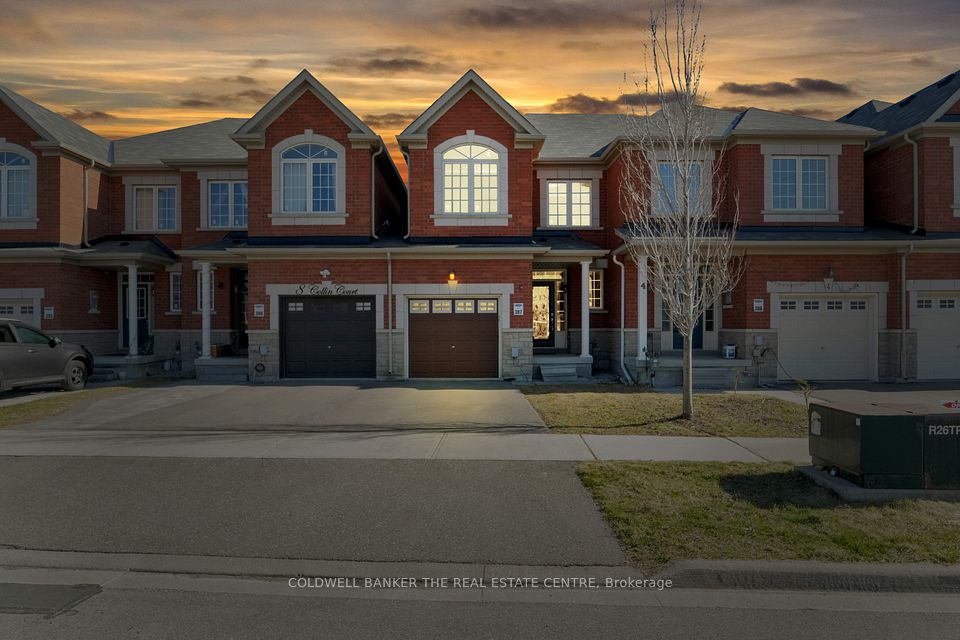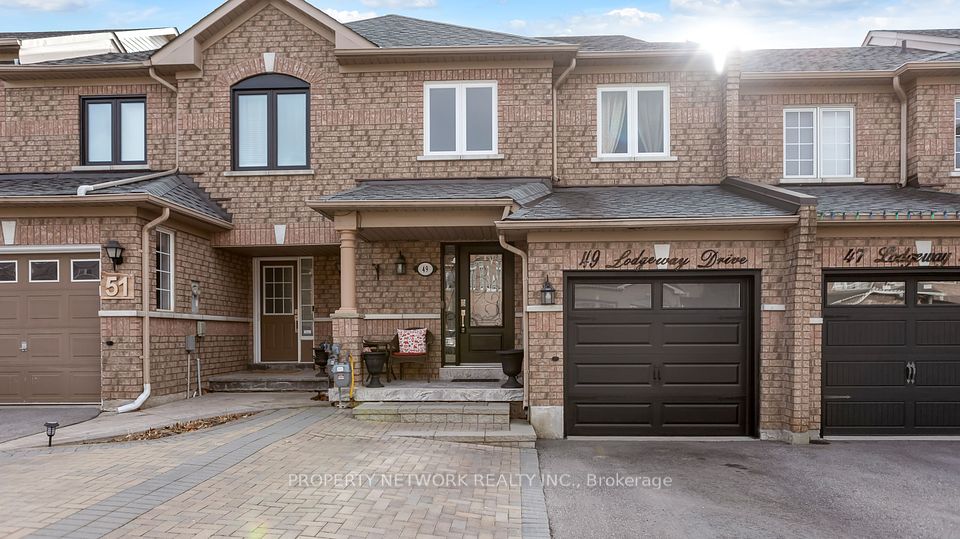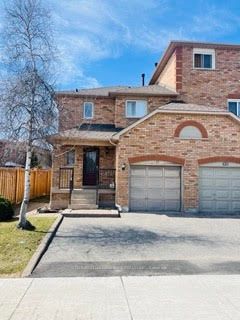$1,399,000
280 Paradelle Drive, Richmond Hill, ON L4E 0E1
Virtual Tours
Price Comparison
Property Description
Property type
Att/Row/Townhouse
Lot size
N/A
Style
2-Storey
Approx. Area
N/A
Room Information
| Room Type | Dimension (length x width) | Features | Level |
|---|---|---|---|
| Great Room | 4.28 x 3.49 m | Gas Fireplace, Pot Lights, Window | Basement |
| Dining Room | 4.18 x 3.3 m | Hardwood Floor, Crown Moulding, Pot Lights | Ground |
| Family Room | 3.57 x 3.51 m | Hardwood Floor, Gas Fireplace, Overlooks Backyard | Ground |
| Kitchen | 3.29 x 2.76 m | Modern Kitchen, Stainless Steel Appl, Ceramic Backsplash | Ground |
About 280 Paradelle Drive
Rarely Offered Stunning Freehold Townhome Nestled In The Highly Sought-After & Quiet Fountainbleu Estates Neighbourhood In Richmond Hill * Linked By Garage Only, Feels Like A Detached House * Over 2700 Sqft Of Living Space * Stone Veneer Exterior Front * This Elegant & Spacious Family-Sized Home Offering Both Stylish & Functionality: Formal Dining Room, Open Concept Family Room, Eat-in Modern Kitchen, 3 Spacial Bedrooms, Professional Finished Basement & Fully Fenced Backyard * 9 Ft Ceilings on Main * Hardwood Flooring & Pot lights Throughout Main & 2nd Floor * Granite Countertops, Upgraded Backsplash & Stainless Steel Appliances (Fridge, Stove, Range Hood, B/I Dishwasher) In Modern Kitchen * Gas Fireplace * Skylight & Large Window Bringing In Abundant Natural Light * Breakfast Area with Sliding Door Walk Out to Large Wood Deck * Open Spiral Staircase Across All 3 Levels * Primary Bedroom Features Cathedral Ceiling, a Spacious 5-Piece Ensuite with Glass Shower, Dual Sinks, Granite Countertop, and Large Walk In Closet * 2nd Floor Laundry Adds Functionality and Convenience * Professionally Finished Basement Includes Large Recreation Room, Gas Fireplace, Office, and 3-Piece Full Bathroom & Lots Of Storage * Double Car Garage Can Be Direct Accessed From Home & Fully Fenced Backyard (Separate Door At Back) * No Sidewalk 2 Driveway Parking Spaces * Ample Visitor Parking Space Just Few Steps Away * Walk to Ponds & Trails * Minutes to Bloomington GO Station & Other Amenities * Easy Access to Highways * Top Ranking Richmond Green SS, Alexander Mackenzie HS(Art) & Dr. G.W. Williams SS(IB) * Exquisite Craftsmanship and Attention to Detail, MUST SEE!!
Home Overview
Last updated
2 days ago
Virtual tour
None
Basement information
Finished
Building size
--
Status
In-Active
Property sub type
Att/Row/Townhouse
Maintenance fee
$N/A
Year built
2024
Additional Details
MORTGAGE INFO
ESTIMATED PAYMENT
Location
Some information about this property - Paradelle Drive

Book a Showing
Find your dream home ✨
I agree to receive marketing and customer service calls and text messages from homepapa. Consent is not a condition of purchase. Msg/data rates may apply. Msg frequency varies. Reply STOP to unsubscribe. Privacy Policy & Terms of Service.







