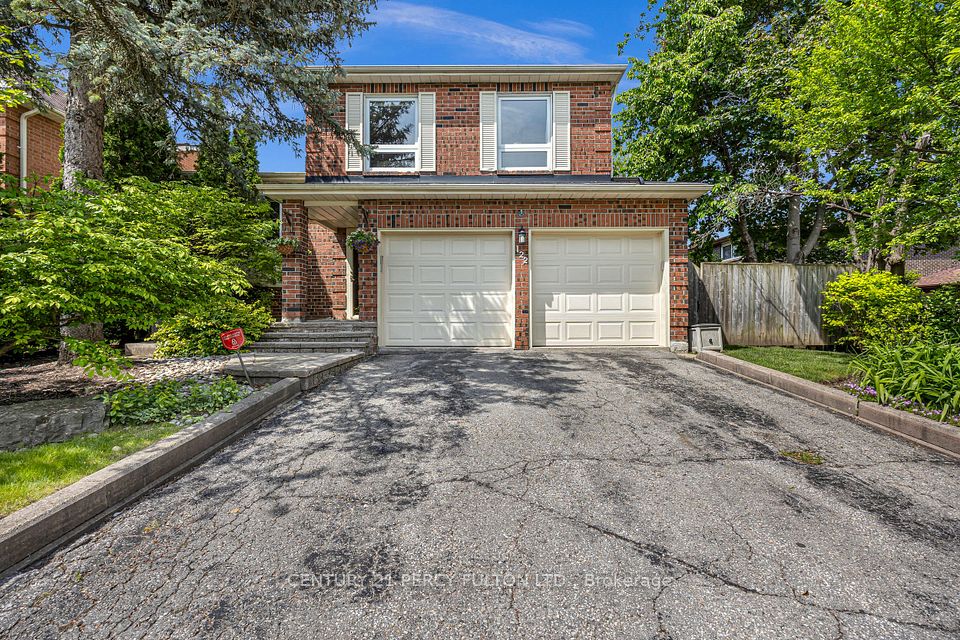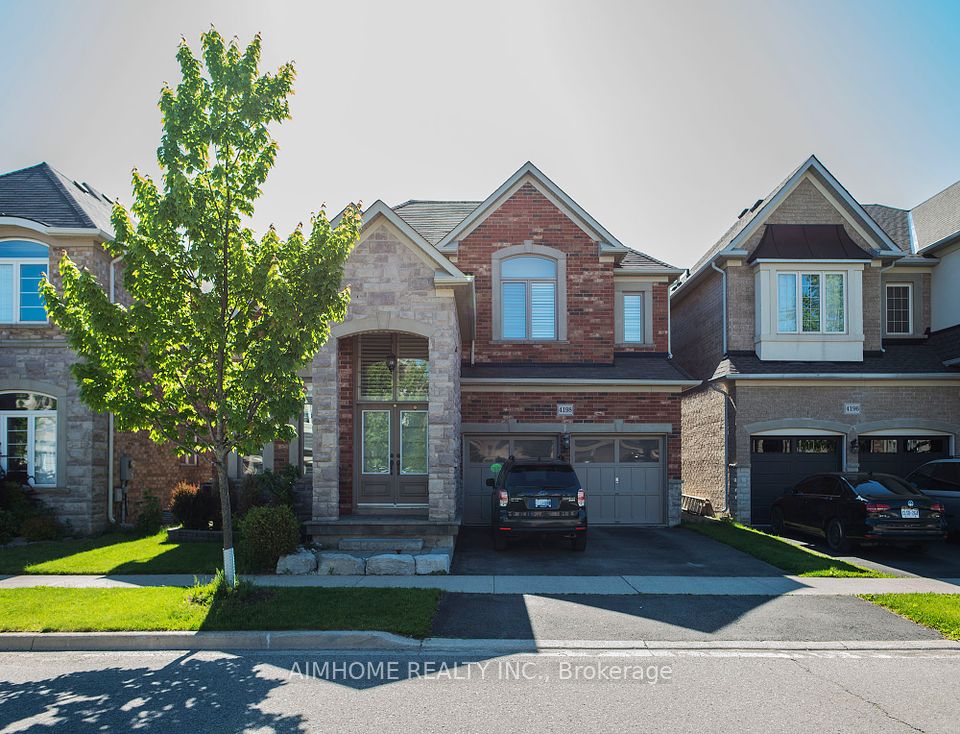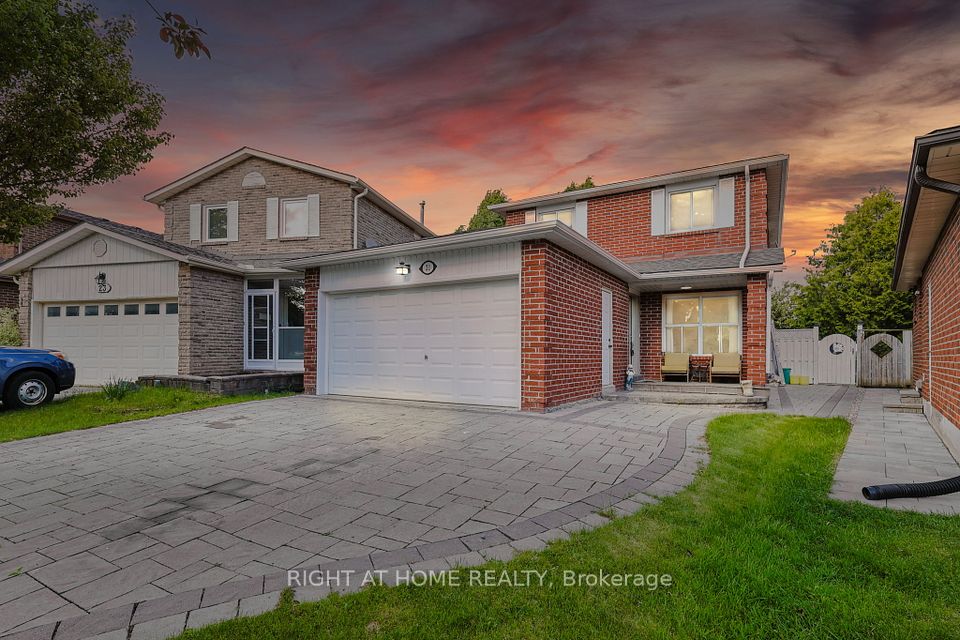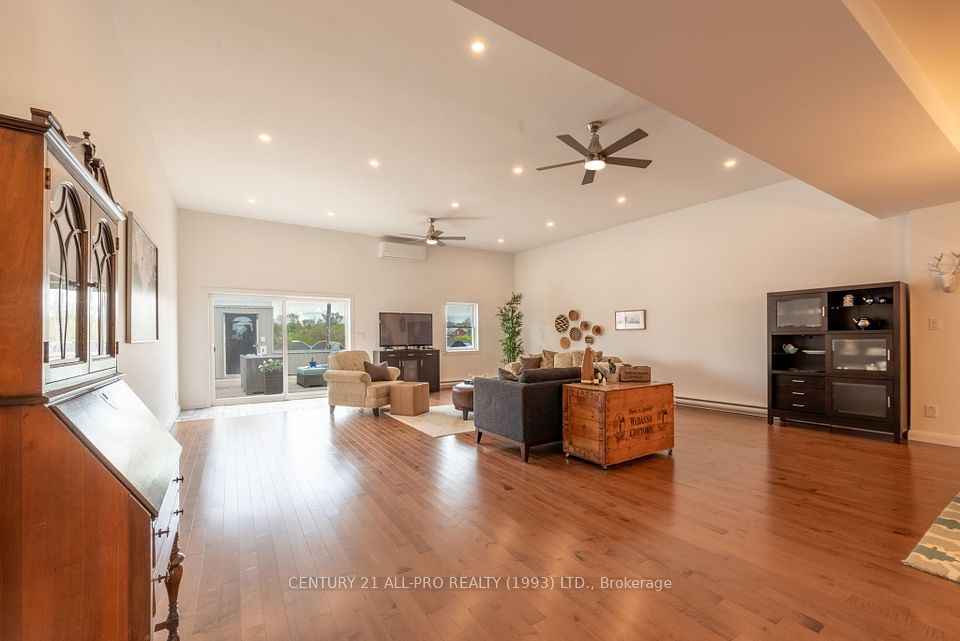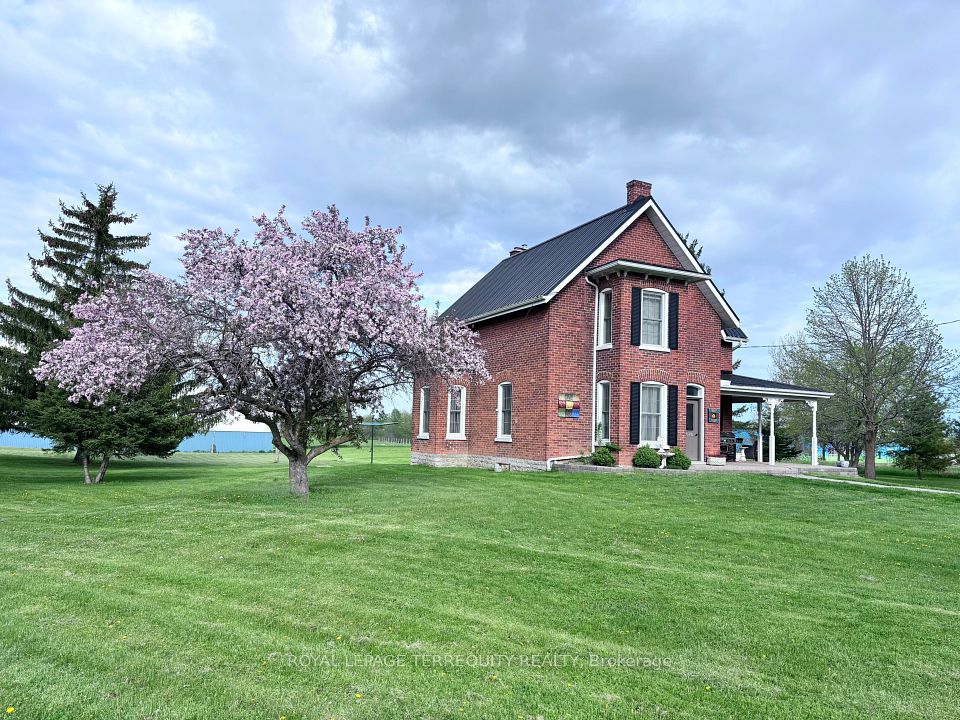
$1,699,000
280 Manor Road, Toronto C10, ON M4S 1S2
Virtual Tours
Price Comparison
Property Description
Property type
Detached
Lot size
N/A
Style
2-Storey
Approx. Area
N/A
Room Information
| Room Type | Dimension (length x width) | Features | Level |
|---|---|---|---|
| Living Room | 5.59 x 4.05 m | Gas Fireplace, Hardwood Floor, Large Window | Main |
| Kitchen | 3.32 x 3.79 m | Stainless Steel Appl, Hardwood Floor, Renovated | Main |
| Dining Room | 2.22 x 3.79 m | W/O To Deck, Hardwood Floor, Hardwood Floor | Main |
| Primary Bedroom | 3.5 x 4.09 m | Hardwood Floor, Window, Closet | Second |
About 280 Manor Road
Sleek and stylish 3 bedroom detached home in the heart of Davisville and the Maurice Cody school district. This beautiful, meticulously maintained home was taken back to the studs and fully landscaped front and back in 2006. Walk into a sunny, light-filled, fully open concept main floor which features a large living room with a gorgeous gas fireplace, updated kitchen and a lovely dining room with beautiful chandelier and walk-out to the lush, colourful backyard, which is perfect for entertaining. The current owners have enjoyed so many summer days and nights and special celebrations back there. Upstairs you find 3 good sized bedrooms, renovated 4 pc bath and cleared out attic with a pull down/walk-up for extra storage! The basement features a cozy rec room, 3 pc bathroom and separate laundry room. There is one licensed parking spot out front but owners have parked both cars for 20 years. Short walk to TTC, new LRT, top ranked schools, and all of the shops, restaurants, cafes and amenities of Yonge, Mt Pleasant and Bayview. Downtown in 15 minutes with the Bayview extension. Absolutely perfect location! And, of course, you have the amazing, family friendly Davisville community where neighbours look out for each other and always become friends. Welcome home, to 280 Manor Rd E. Open Sat/Sun 1:00-4:00 for some special treats! Home inspection available by email.
Home Overview
Last updated
1 day ago
Virtual tour
None
Basement information
Finished
Building size
--
Status
In-Active
Property sub type
Detached
Maintenance fee
$N/A
Year built
--
Additional Details
MORTGAGE INFO
ESTIMATED PAYMENT
Location
Some information about this property - Manor Road

Book a Showing
Find your dream home ✨
I agree to receive marketing and customer service calls and text messages from homepapa. Consent is not a condition of purchase. Msg/data rates may apply. Msg frequency varies. Reply STOP to unsubscribe. Privacy Policy & Terms of Service.






