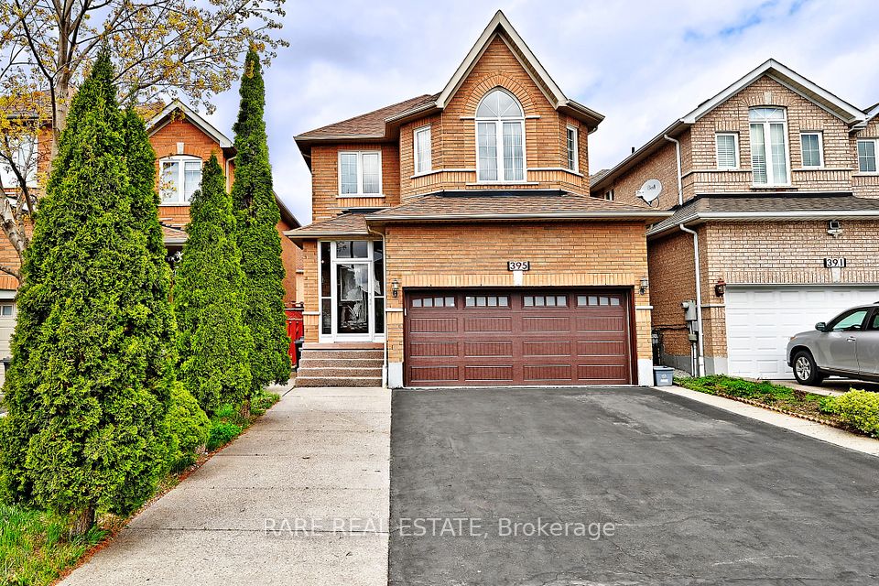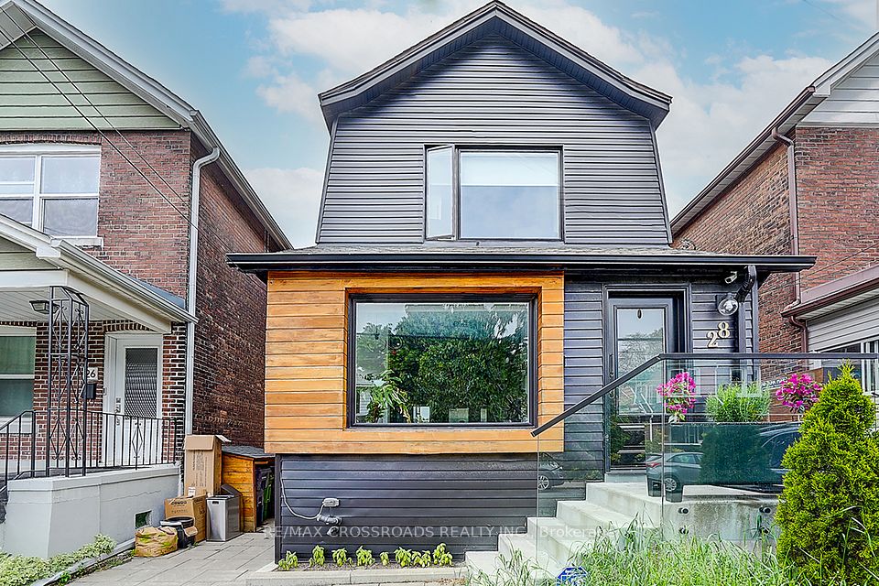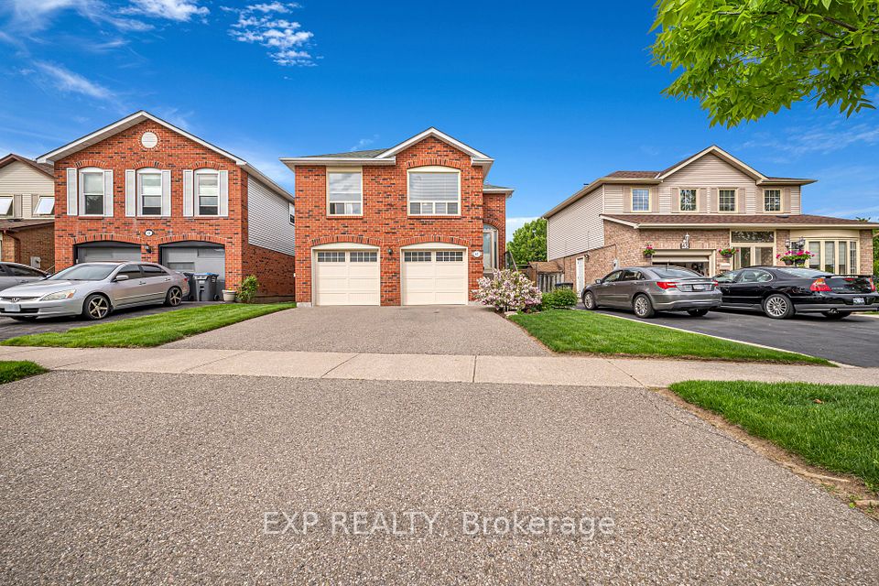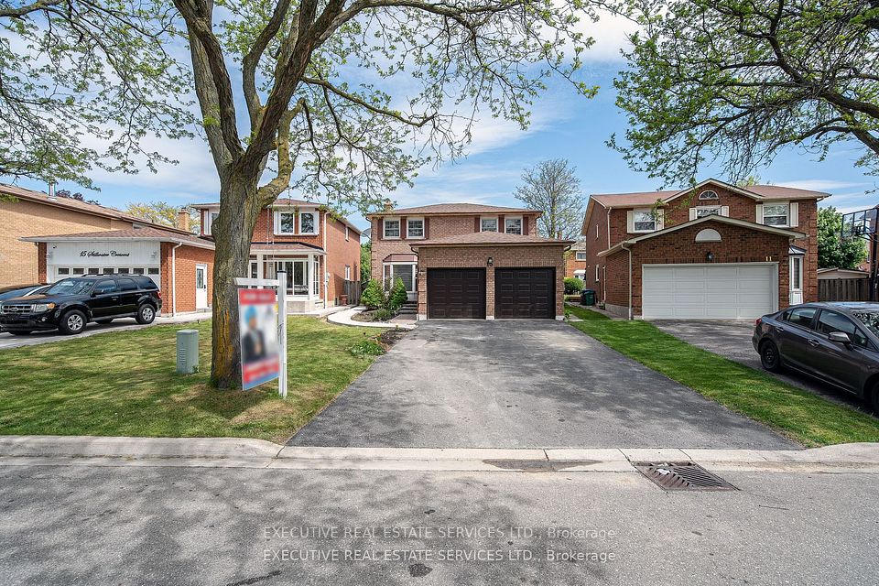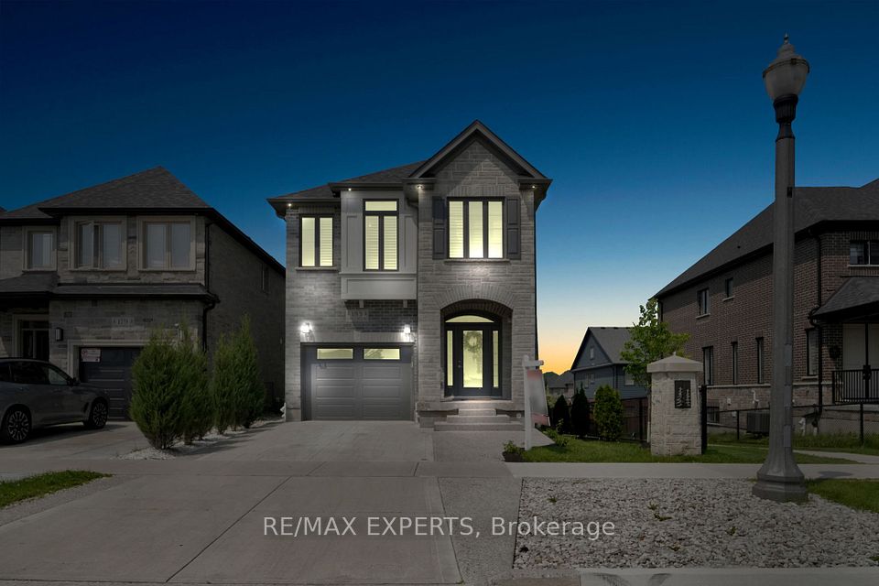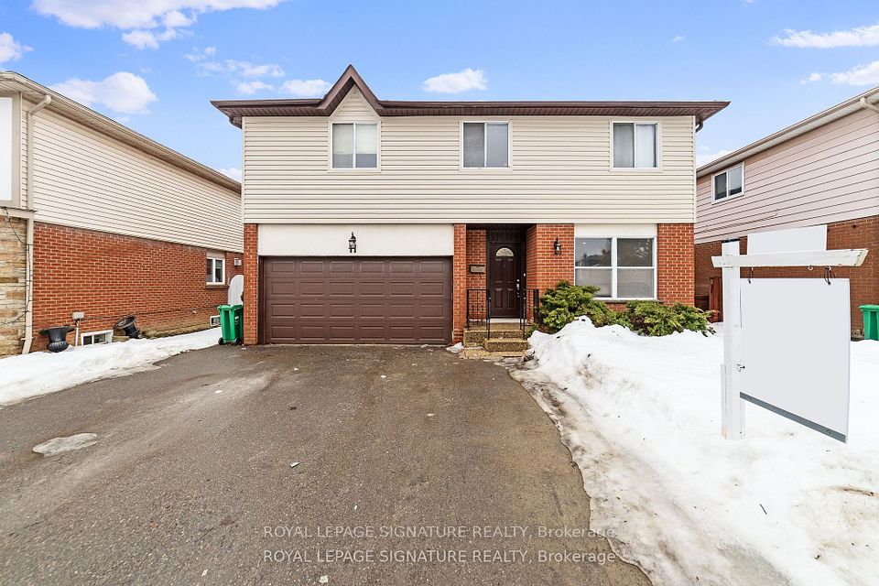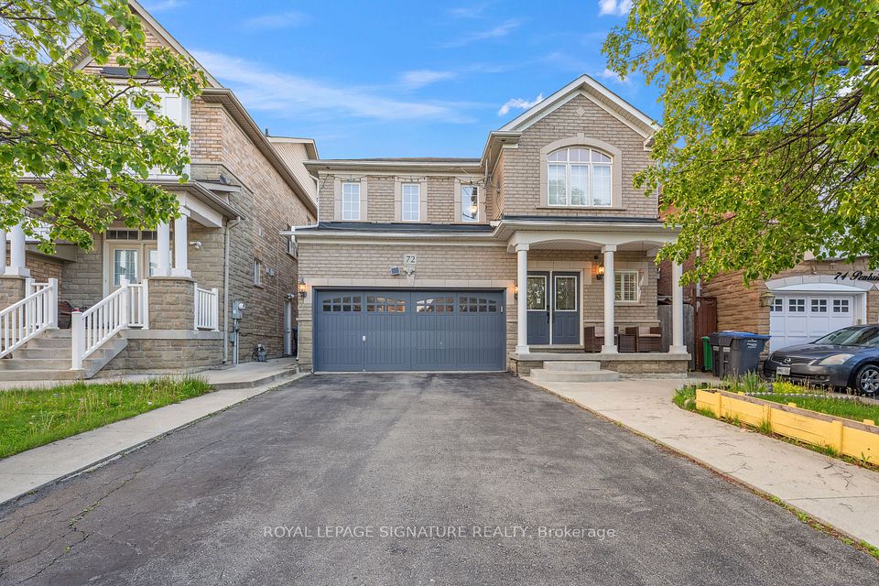
$1,399,999
28 Young Garden Crescent, Brampton, ON L6Y 6A4
Virtual Tours
Price Comparison
Property Description
Property type
Detached
Lot size
< .50 acres
Style
2-Storey
Approx. Area
N/A
Room Information
| Room Type | Dimension (length x width) | Features | Level |
|---|---|---|---|
| Living Room | 3.18 x 4.57 m | Combined w/Den, Large Window, Open Concept | Main |
| Dining Room | 3.18 x 4.57 m | Combined w/Laundry, Large Window, Open Concept | Main |
| Kitchen | 3.91 x 3.35 m | Stainless Steel Appl, Tile Floor, Pantry | Main |
| Family Room | 4.83 x 4.52 m | Fireplace, W/O To Deck, Large Window | Main |
About 28 Young Garden Crescent
Nestled in a family-friendly and peaceful neighborhood, this stunning detached 2-storey home offers the perfect blend of elegance, space, and potential. Property Features - Open-Concept Main Floor Designed for both everyday living and entertaining, the main floor features a spacious open layout with a gourmet chefs kitchen boasting high-end appliances, sleek finishes, and ample cabinetry. Elegant Living Spaces - Enjoy the comfort of a cozy family room with fireplace, a formal dining room for special gatherings. Walk-Out Basement - The finished basement includes a private side-door entrance, offering excellent in-law suite or rental potential. Outdoor Living - Step into the backyard oasis featuring a large stone patio that backs onto tranquil conservation land-ideal for summer barbecues, morning coffee, or quiet evenings surrounded by nature. Location Highlights - Minutes from top-rated schools, parks, shopping centers, and restaurants. Easy access to major highways and public transit. Located in one of Brampton's most sought-after, community-focused neighborhoods.
Home Overview
Last updated
1 day ago
Virtual tour
None
Basement information
Finished with Walk-Out
Building size
--
Status
In-Active
Property sub type
Detached
Maintenance fee
$N/A
Year built
--
Additional Details
MORTGAGE INFO
ESTIMATED PAYMENT
Location
Some information about this property - Young Garden Crescent

Book a Showing
Find your dream home ✨
I agree to receive marketing and customer service calls and text messages from homepapa. Consent is not a condition of purchase. Msg/data rates may apply. Msg frequency varies. Reply STOP to unsubscribe. Privacy Policy & Terms of Service.






