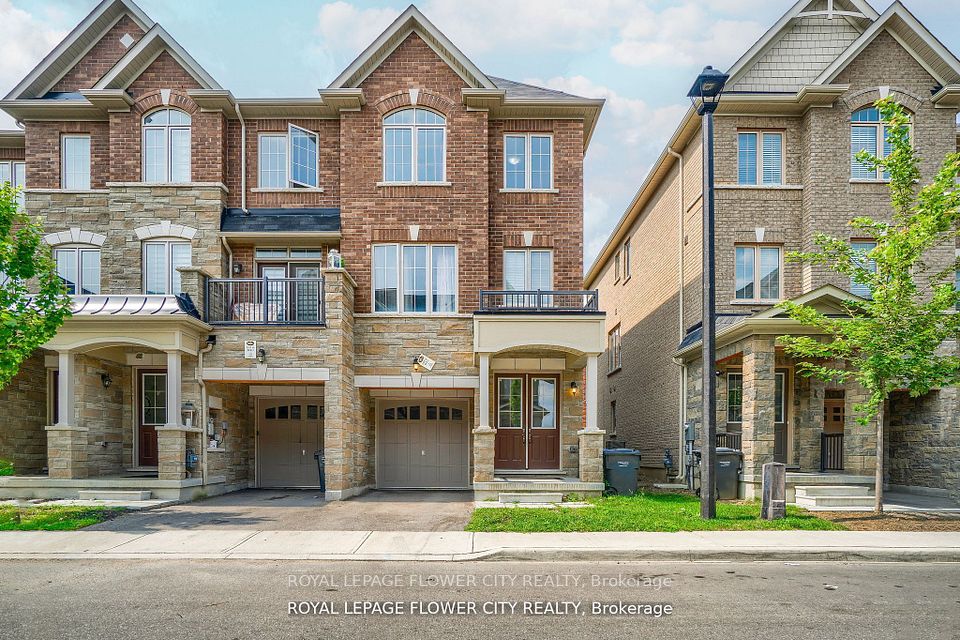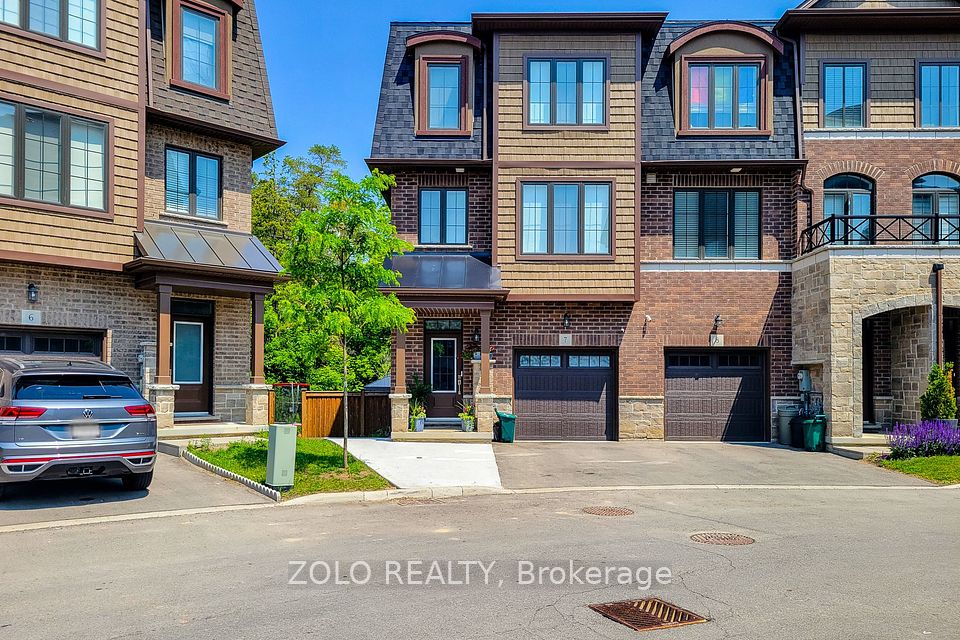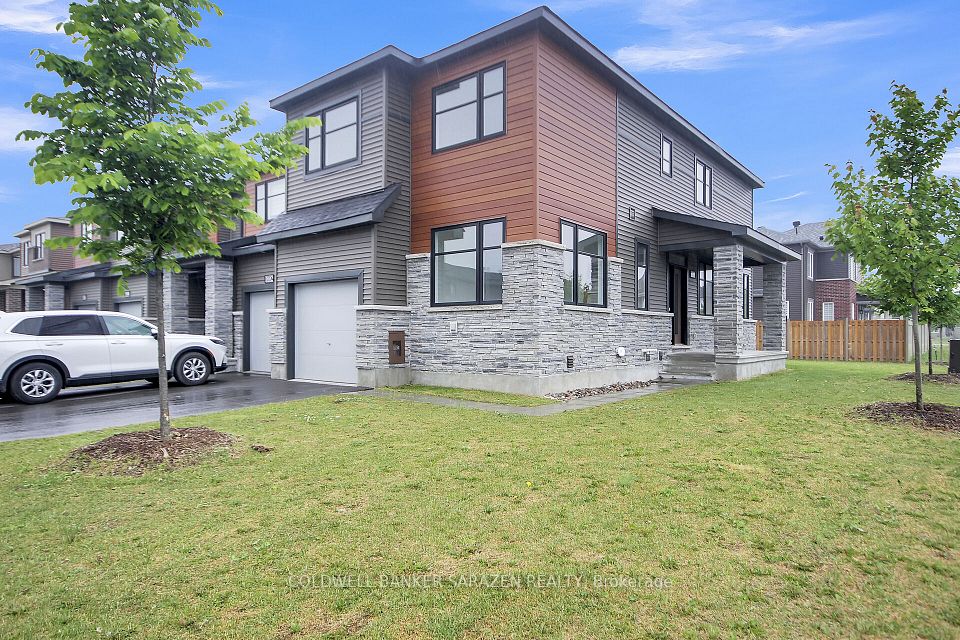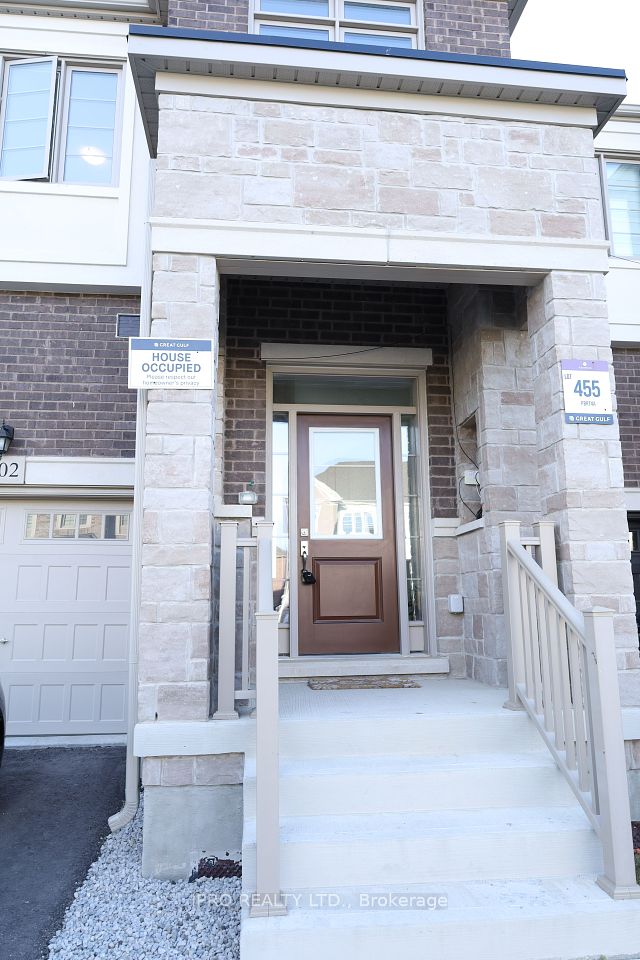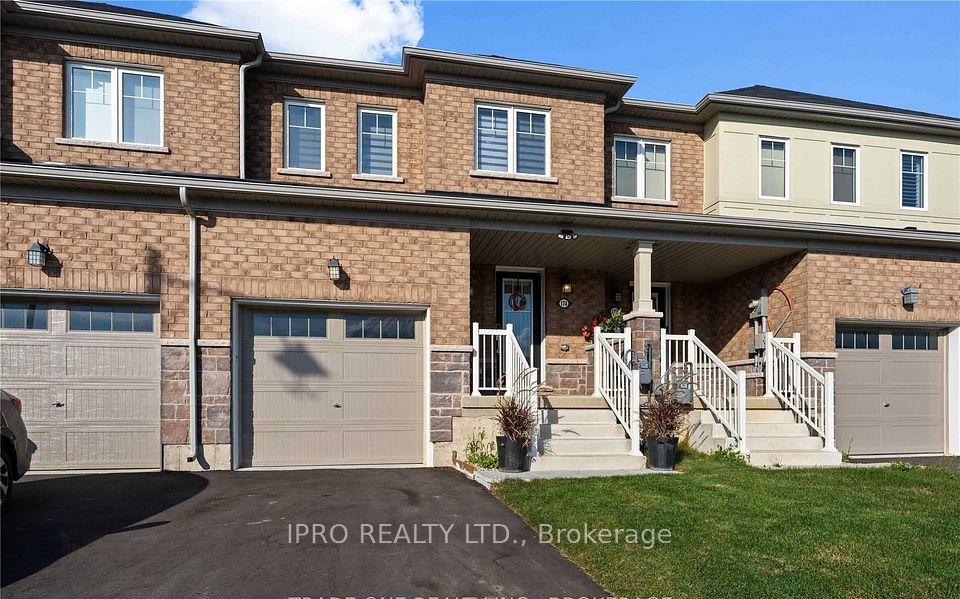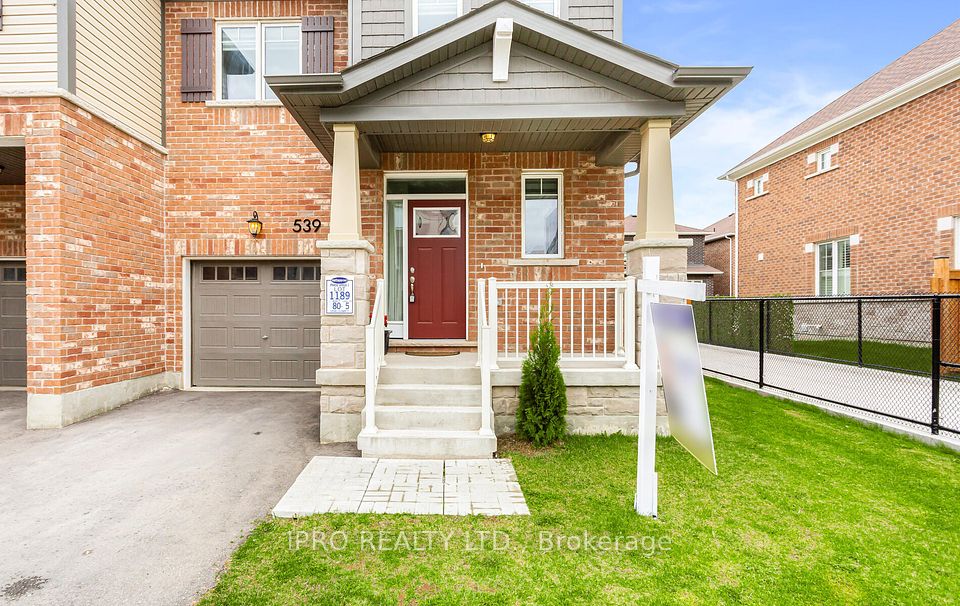
$1,150,000
Last price change Jun 8
28 Yang Street, Richmond Hill, ON L4E 0L5
Virtual Tours
Price Comparison
Property Description
Property type
Att/Row/Townhouse
Lot size
N/A
Style
Backsplit 4
Approx. Area
N/A
Room Information
| Room Type | Dimension (length x width) | Features | Level |
|---|---|---|---|
| Living Room | 5.48 x 3.96 m | Hardwood Floor, Large Window, 2 Pc Bath | Main |
| Dining Room | 5.48 x 3.96 m | Hardwood Floor, Large Window, Combined w/Living | Main |
| Kitchen | 3.35 x 2.45 m | Stainless Steel Appl, Walk-Out, Combined w/Family | Second |
| Breakfast | 2.51 x 2.17 m | Combined w/Family, Overlooks Backyard, Walk-Out | Second |
About 28 Yang Street
High Demand 4 Bedrooms FREEHOLD TH By Aspen Ridge In Richmond Hill. 1,841 Sf As Per Builder Including 2 Levels Of Large Basement For Storage. Extra Long Garage With Exit Door To Backyard & Direct Access To Indoor. Oak Wood Floor On Main Floor Living Rm With Large Window. Open Concept Modern Chef Gourmet Kitchen Combined With Family Rm/Breakfast Area , Walk Out To Large Deck & Interlock Backyard ! Spacious Master Bedroom /4pc Ensuite, W/In Closet...Mins To All Amenities, Yonge, Bathrust, Plaza, Mall, Hospital, School .....!!
Home Overview
Last updated
Jun 8
Virtual tour
None
Basement information
Full, Unfinished
Building size
--
Status
In-Active
Property sub type
Att/Row/Townhouse
Maintenance fee
$N/A
Year built
--
Additional Details
MORTGAGE INFO
ESTIMATED PAYMENT
Location
Some information about this property - Yang Street

Book a Showing
Find your dream home ✨
I agree to receive marketing and customer service calls and text messages from homepapa. Consent is not a condition of purchase. Msg/data rates may apply. Msg frequency varies. Reply STOP to unsubscribe. Privacy Policy & Terms of Service.






