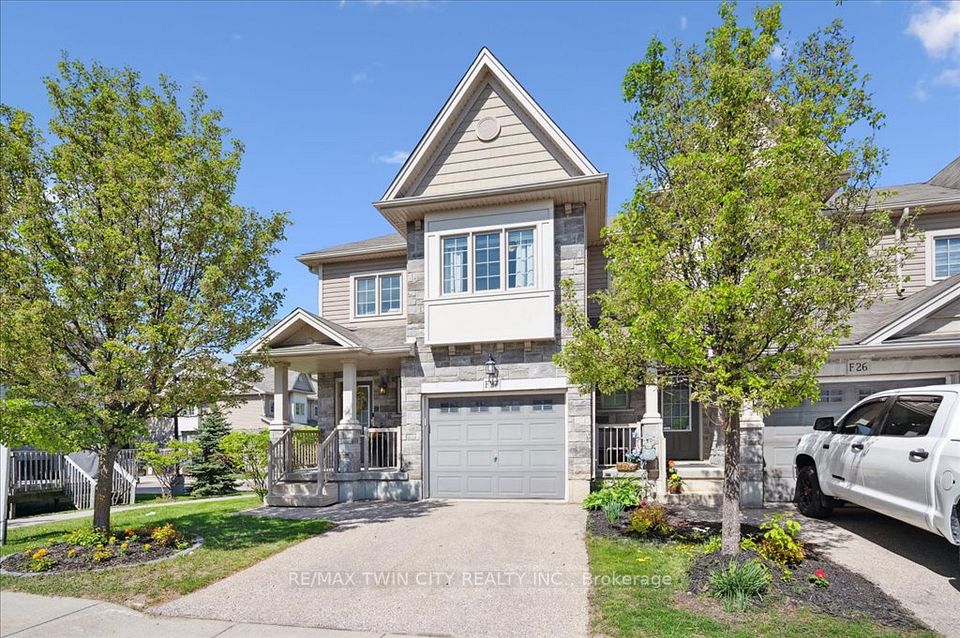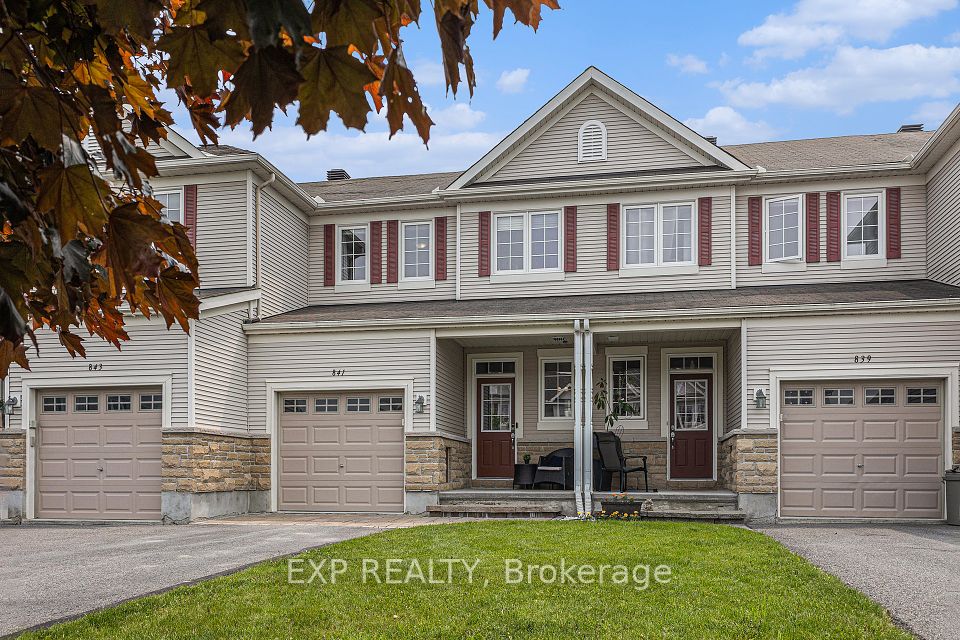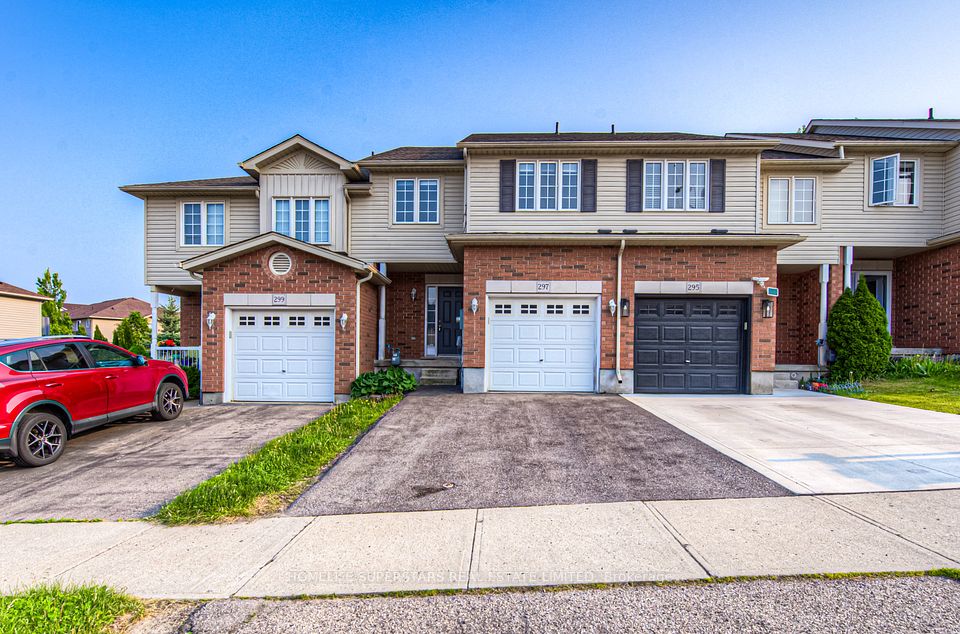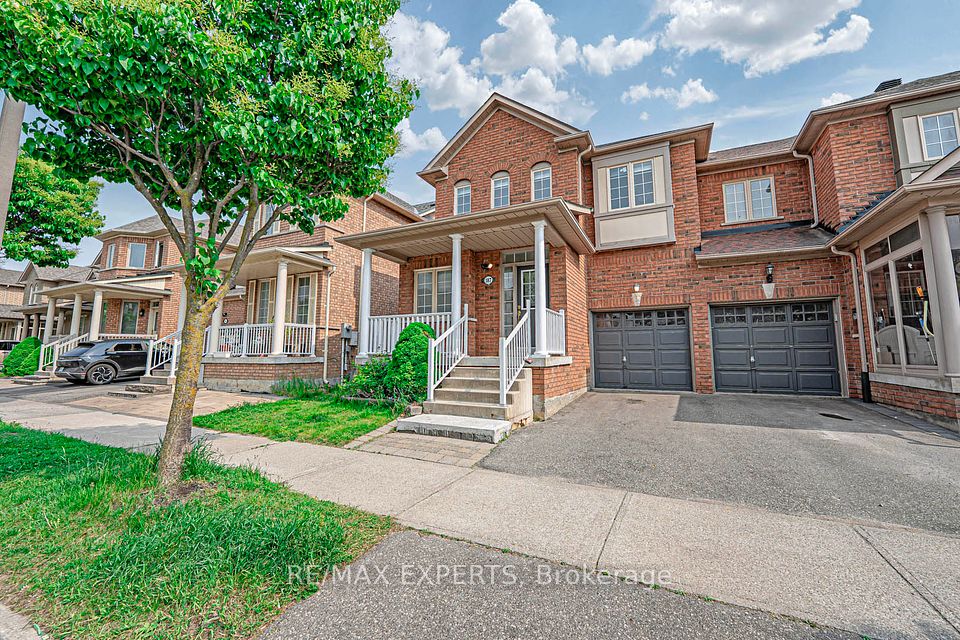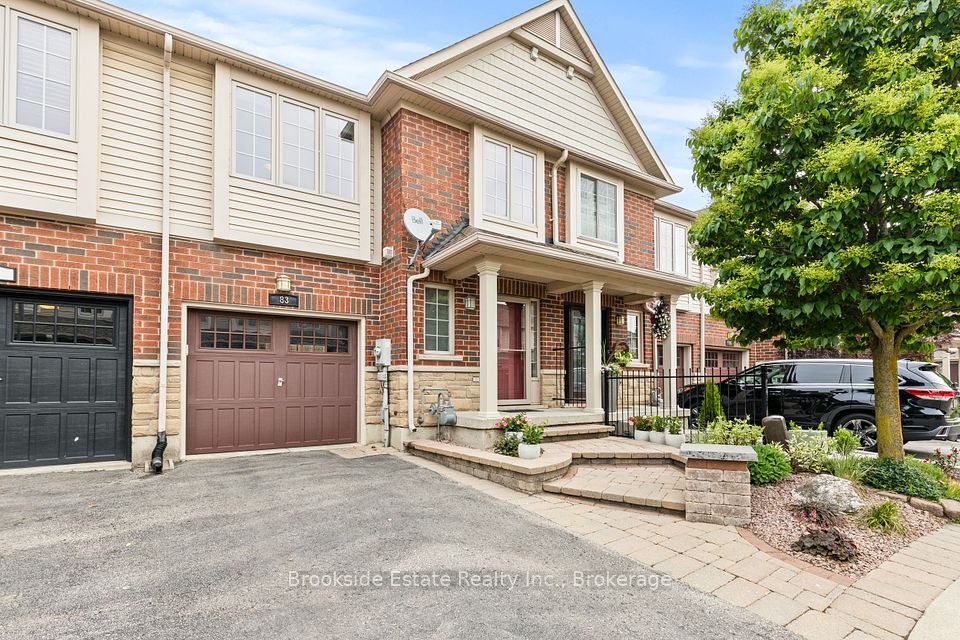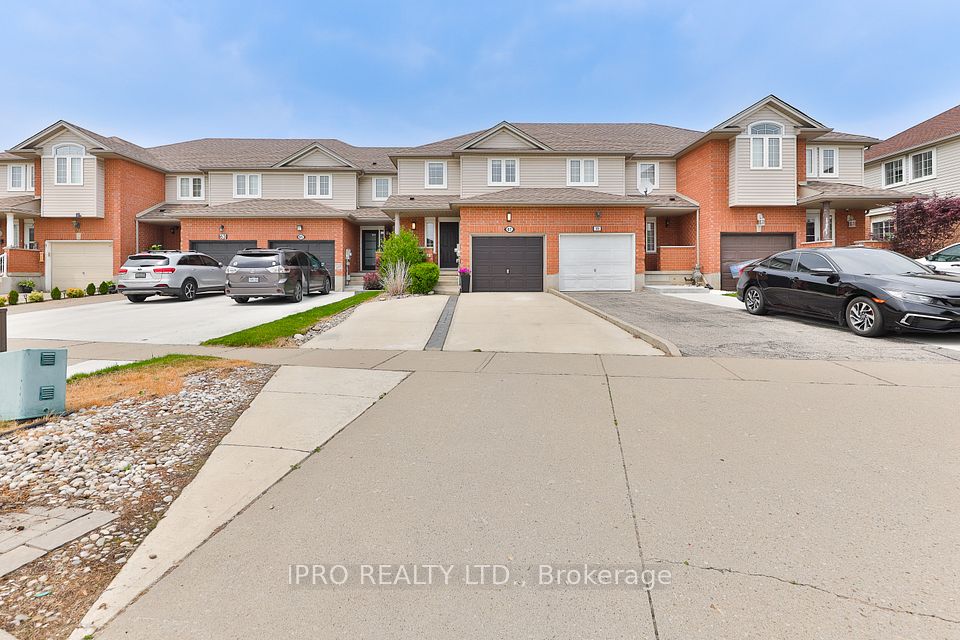
$789,000
Last price change May 17
28 Whitefish Crescent, Hamilton, ON L8E 6G8
Price Comparison
Property Description
Property type
Att/Row/Townhouse
Lot size
Not Applicable acres
Style
2-Storey
Approx. Area
N/A
Room Information
| Room Type | Dimension (length x width) | Features | Level |
|---|---|---|---|
| Kitchen | 6.3 x 2.59 m | N/A | Main |
| Living Room | 6.3 x 3.38 m | N/A | Main |
| Primary Bedroom | 4.78 x 3.5 m | N/A | Second |
| Bedroom | 4.3 x 2.9 m | N/A | Second |
About 28 Whitefish Crescent
One of the largest townhomes in the area, offering over 1,700 square feet of beautifully designed living space! This spacious 3-bedroom, 3-bath freehold townhome is perfect for families, professionals, or anyone seeking a low-maintenance lifestyle without compromising on size or comfort.The open-concept main floor seamlessly connects the kitchen, living, and dining areas ideal for both everyday living and entertaining. Upstairs, a versatile loft space makes a perfect home office, and the convenience of second-floor laundry adds to the home's functionality.The large primary suite features a walk-in closet and a private ensuite, complemented by two additional generously sized bedrooms. Outside, enjoy a maintenance-free backyard that allows you to relax without the work.Additional highlights include an extra-high garage ceiling perfect for extra storage or even a car lift and a prime location just minutes from Costco, shopping, the QEW, and public transit. You'll also love being steps away from Seabreeze Park, Waterford Park, and the Stoney Creek waterfront and yacht club.
Home Overview
Last updated
May 17
Virtual tour
None
Basement information
Unfinished
Building size
--
Status
In-Active
Property sub type
Att/Row/Townhouse
Maintenance fee
$N/A
Year built
2025
Additional Details
MORTGAGE INFO
ESTIMATED PAYMENT
Location
Some information about this property - Whitefish Crescent

Book a Showing
Find your dream home ✨
I agree to receive marketing and customer service calls and text messages from homepapa. Consent is not a condition of purchase. Msg/data rates may apply. Msg frequency varies. Reply STOP to unsubscribe. Privacy Policy & Terms of Service.






