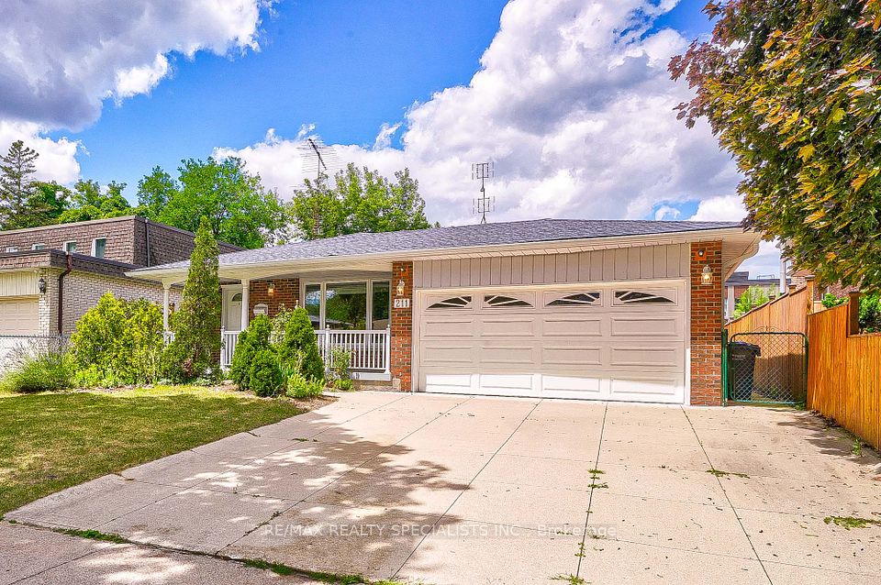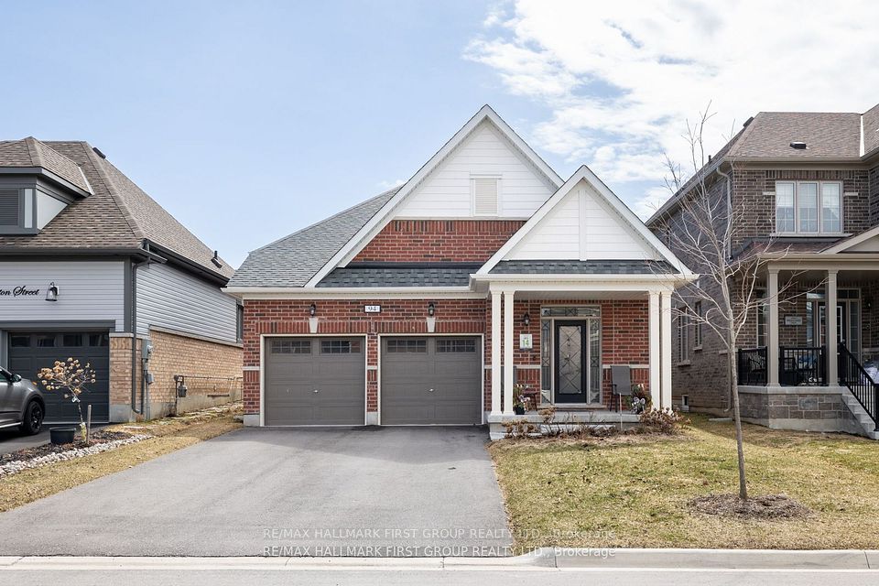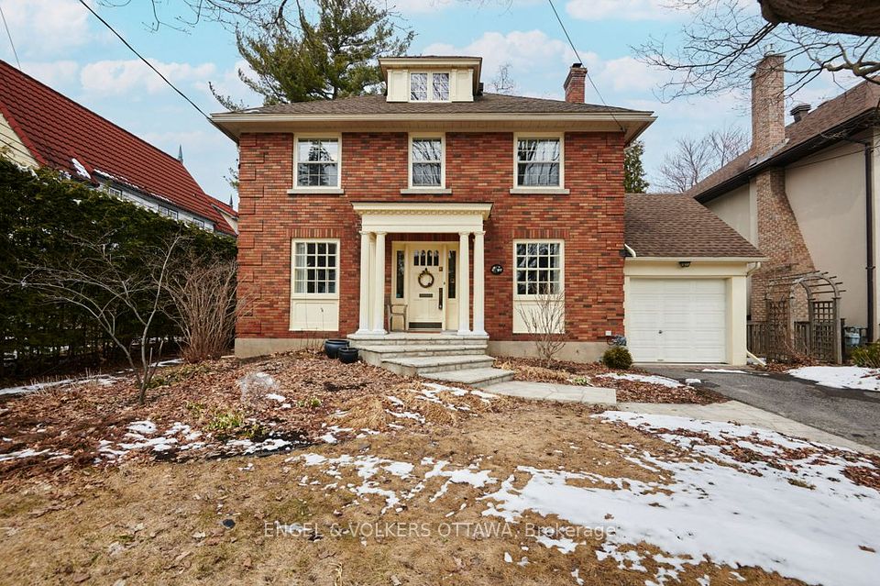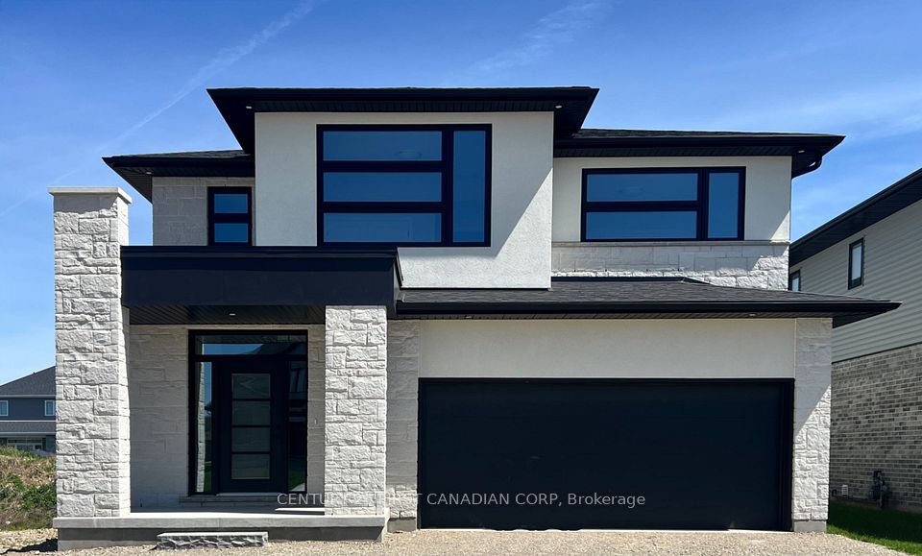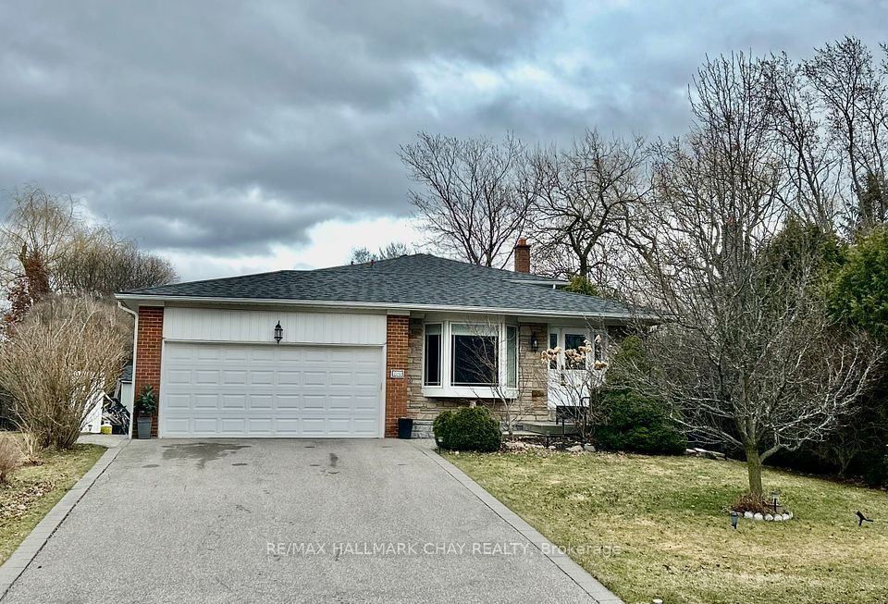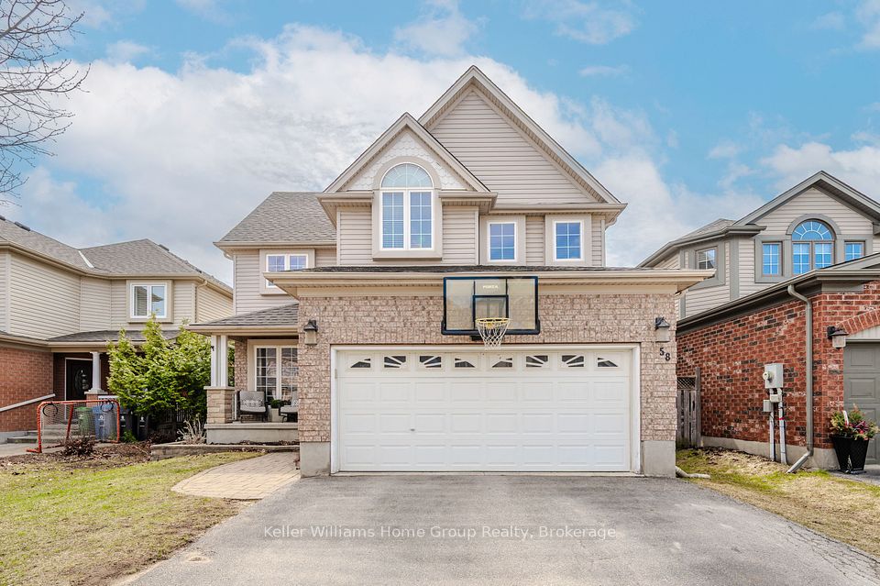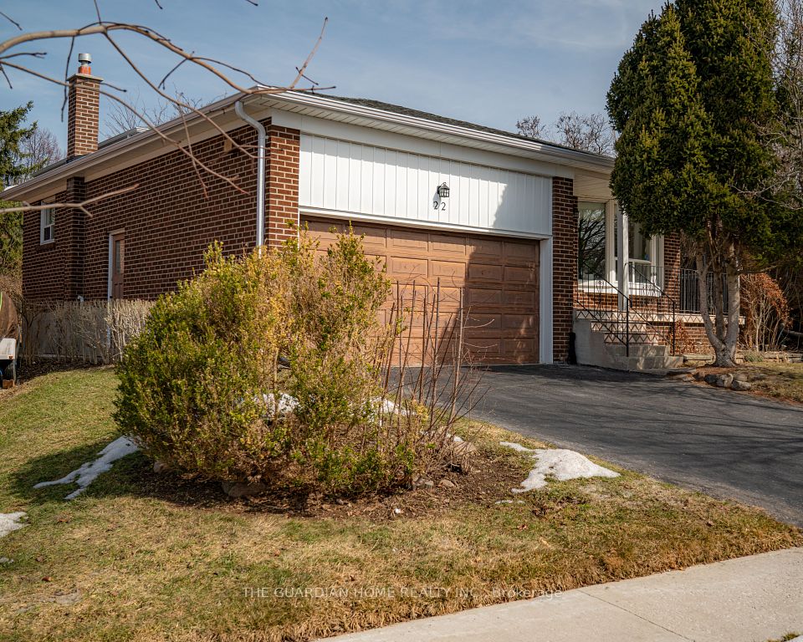$1,388,000
28 White Cedar Drive, Markham, ON L3S 4A7
Virtual Tours
Price Comparison
Property Description
Property type
Detached
Lot size
N/A
Style
2-Storey
Approx. Area
N/A
Room Information
| Room Type | Dimension (length x width) | Features | Level |
|---|---|---|---|
| Living Room | 4.91 x 3.19 m | Hardwood Floor, Irregular Room, Crown Moulding | Main |
| Dining Room | 3.97 x 3.42 m | Hardwood Floor, Formal Rm, Window | Main |
| Kitchen | 7.01 x 2.88 m | Renovated, Quartz Counter, Stainless Steel Appl | Main |
| Breakfast | 7.01 x 2.88 m | Combined w/Kitchen, Breakfast Bar, W/O To Patio | Main |
About 28 White Cedar Drive
Your dream home is within your reach in the prestigious Legacy neighbourhood surrounded by Rouge Valley nature trails & Golf Club greens! Walk in the grand double door entrance to a home fully renovated w an eye for detail & on trend design. This is a high quality, magazine-worthy renovation - with the best materials & no detail overlooked. The airy open concept floorplan showcases 9.5 foot ceilings, crown moldings, wainscotting & oversized windows that highlight white oak hardwood flooring thruout. The party starts in the kitchen & family room areas spanning the back of the home:a custom chef's kitchen w hidden storage solutions, quartz countertops, pantry & grand island w extended dining area. Open family room w custom marble gas fireplace & shiplap accent wall - all with views of the landscaped backyard. The formal dining room has space to host a crowd, adjacent to an open living room area at the front of the house. Upstairs, the primary bedrm is a peaceful retreat, w walk in closet & spa-like ensuite w double vanity, airjet tub& walk in glass shower. Generously sized bedrms have great closet space, with a renovated 2nd full bathroom. Pinterest-worthy powder rm& main flr lndry room with direct access to the garage. Downstairs, the renovated finished basement has a huge rec room, a 5th bedroom, and a bathroom with new vanity, plus storage. Furnace approx 4 years old, ac apprx 14 years old, roof approx 10 - so major things are done! Professinoally landscaped front & back, great curb appeal w interlocked drive & parking for 5 cars. Premium wide lot gives you a great sized backyard, with a new fence, interlocked seating area & gardens. Walk to school, transit, shopping. Close to hospital,community centre, golf, 407 & more!
Home Overview
Last updated
1 hour ago
Virtual tour
None
Basement information
Finished
Building size
--
Status
In-Active
Property sub type
Detached
Maintenance fee
$N/A
Year built
--
Additional Details
MORTGAGE INFO
ESTIMATED PAYMENT
Location
Some information about this property - White Cedar Drive

Book a Showing
Find your dream home ✨
I agree to receive marketing and customer service calls and text messages from homepapa. Consent is not a condition of purchase. Msg/data rates may apply. Msg frequency varies. Reply STOP to unsubscribe. Privacy Policy & Terms of Service.







