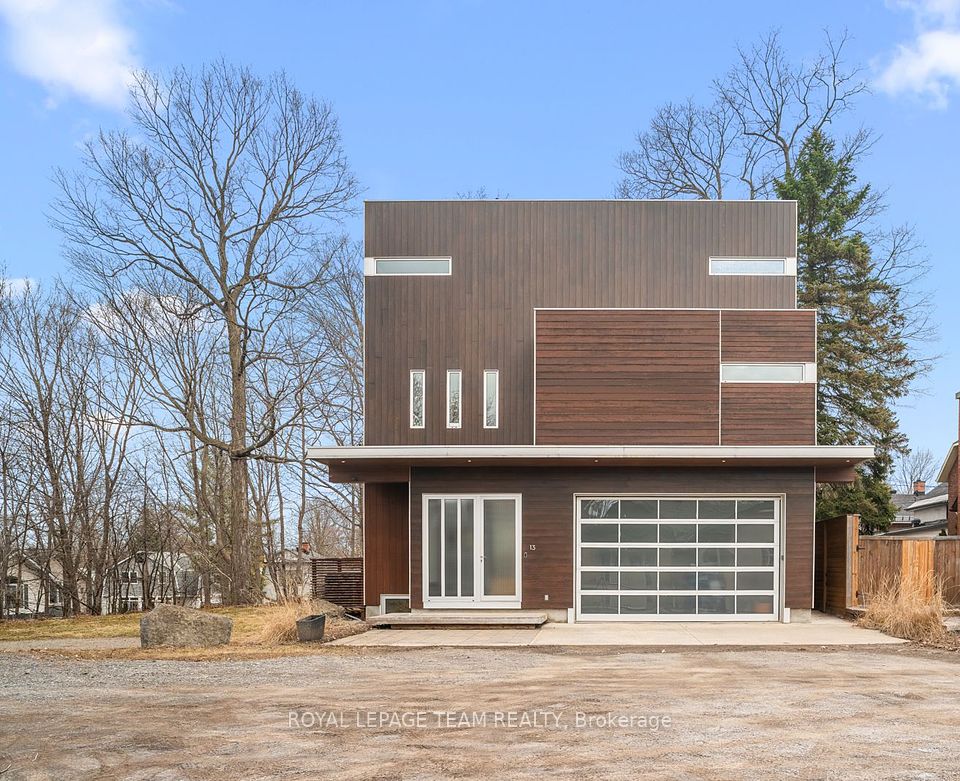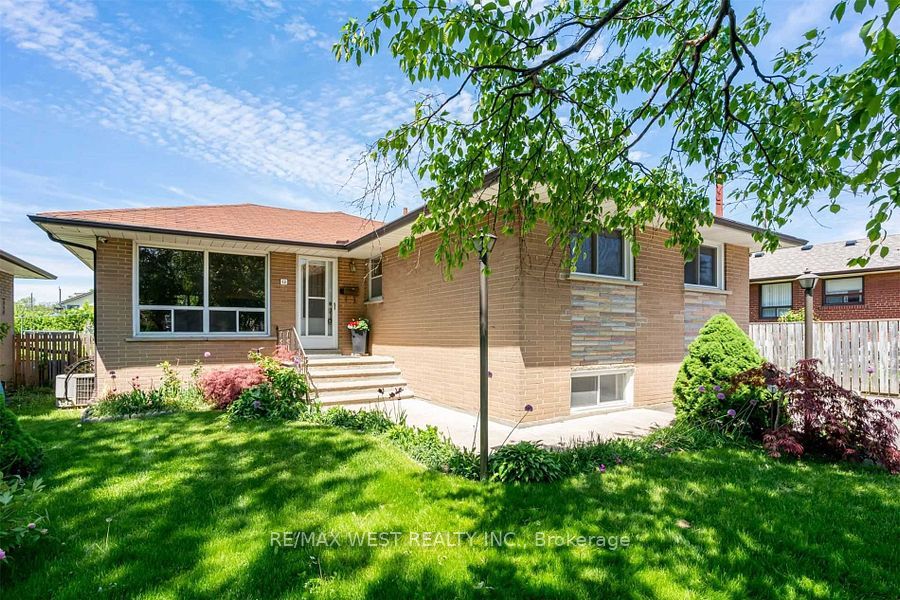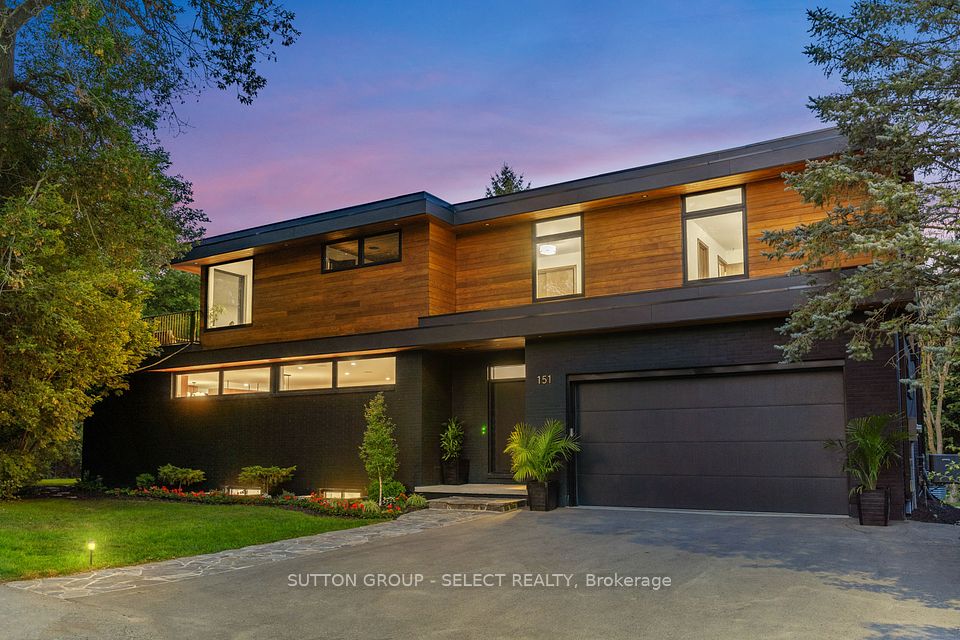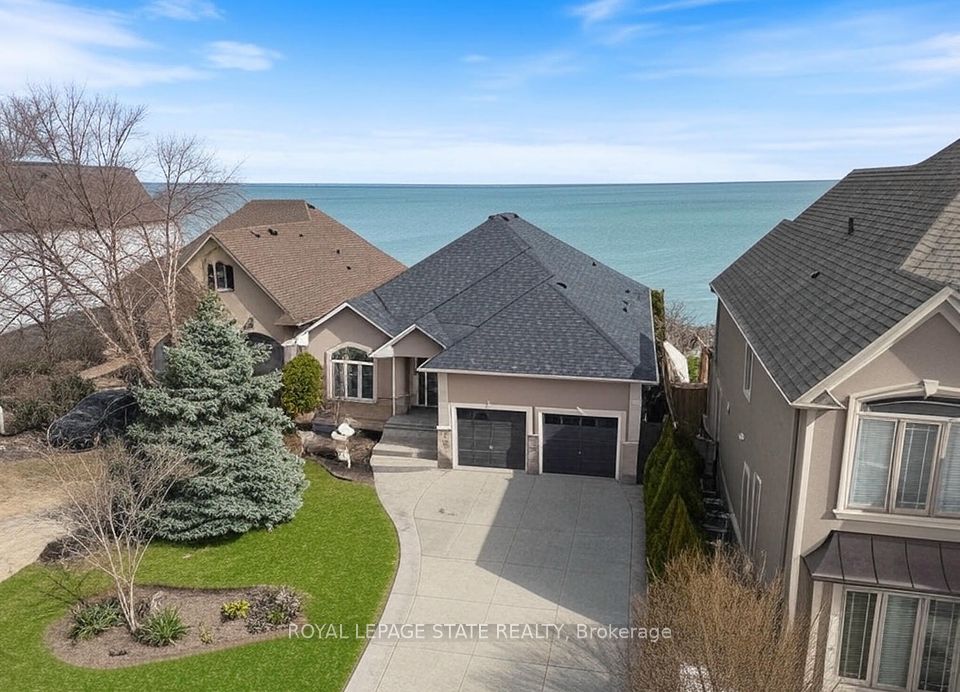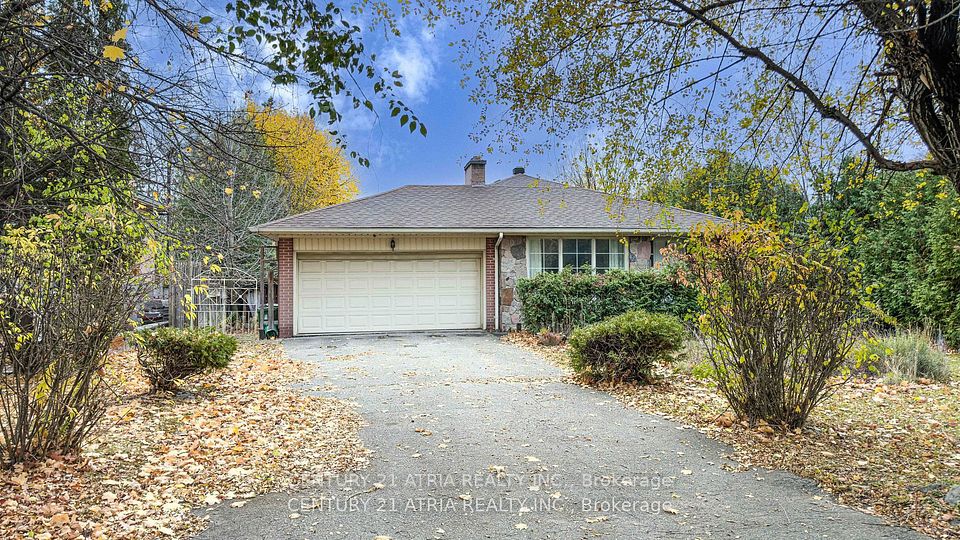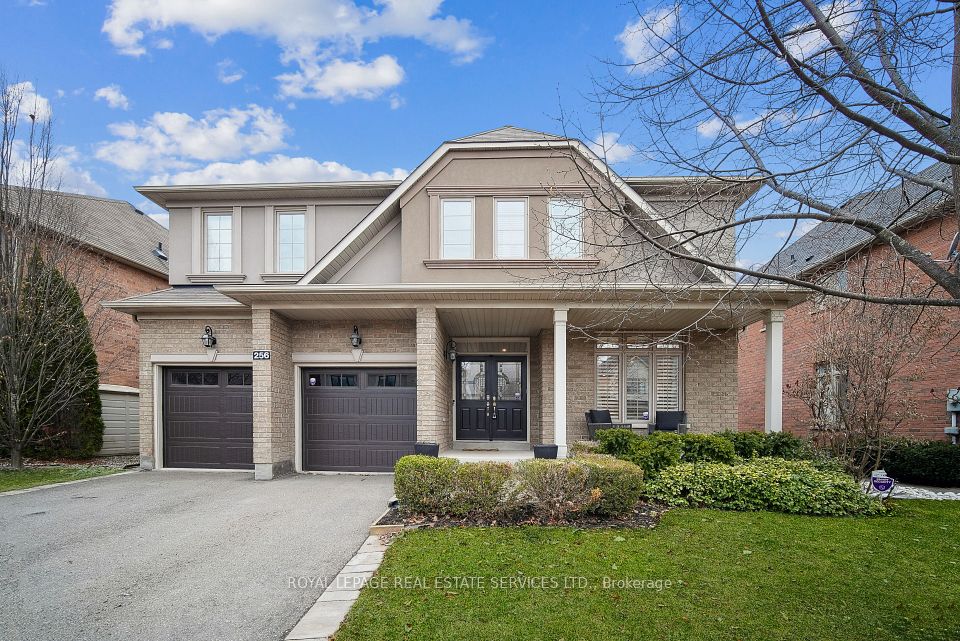$2,099,000
28 Traymore Crescent, Toronto W02, ON M6S 4K5
Virtual Tours
Price Comparison
Property Description
Property type
Detached
Lot size
N/A
Style
2-Storey
Approx. Area
N/A
Room Information
| Room Type | Dimension (length x width) | Features | Level |
|---|---|---|---|
| Living Room | 6.33 x 3.94 m | Hardwood Floor, Bay Window, Fireplace | Main |
| Dining Room | 3.86 x 3.72 m | Hardwood Floor, Wainscoting, Combined w/Living | Main |
| Kitchen | 3.86 x 2.58 m | Renovated, Stainless Steel Appl, Combined w/Sunroom | Main |
| Sunroom | 2.99 x 3.79 m | Sliding Doors, W/O To Deck | Main |
About 28 Traymore Crescent
Welcome to 28 Traymore Crescent, nestled in the heart of Old Mill - Baby Point area, one of Toronto's most coveted west-end neighborhoods. This charming enclave blends heritage architecture, natural beauty, and a warm, community-focused atmosphere, all set against the scenic backdrop of the Humber River. What makes this location truly exceptional is its rare walkability and local connections. Step across the river into The Kingsway for upscale dining and boutique shopping, stroll north to the Baby Point loop and the exclusive Baby Point Club for tennis and family socials, or walk into Bloor West Village for everyday essentials, gourmet shopping, coffee shops, and restaurants. Nature lovers will appreciate the Humber River Trails just steps from the front door, offering a peaceful escape in every season. The street itself is known for its vibrant community spirit where neighbours host seasonal events, children play safely, and friendships last a lifetime. Despite its serene setting, Old Mill is exceptionally well connected, with Jane and Old Mill subway stations minutes away and quick access to major routes like Bloor Street West and the Gardiner Expressway. Set on a quiet, tree-lined crescent, this timeless 1929 home offers nearly 2,200 sq. ft. of elegantly updated living space. Classic features like crown molding, a wood-burning fireplace, and bay windows are paired with modern comforts, including a renovated kitchen with quartz counters and stainless steel appliances. A sun-filled den opens to a west-facing deck and private, pie-shaped backyard perfect for work, play, and entertaining. Upstairs are four bright bedrooms and a beautifully refreshed bathroom. The finished lower level adds nearly 900 sq. ft., including a spacious rec room, office nook, 3-piece bath, laundry, and flexible storage or workshop space. A long private drive for 4 cars completes this rare offering in one of Toronto's most picturesque and connected communities.
Home Overview
Last updated
Apr 16
Virtual tour
None
Basement information
Partially Finished, Separate Entrance
Building size
--
Status
In-Active
Property sub type
Detached
Maintenance fee
$N/A
Year built
--
Additional Details
MORTGAGE INFO
ESTIMATED PAYMENT
Location
Some information about this property - Traymore Crescent

Book a Showing
Find your dream home ✨
I agree to receive marketing and customer service calls and text messages from homepapa. Consent is not a condition of purchase. Msg/data rates may apply. Msg frequency varies. Reply STOP to unsubscribe. Privacy Policy & Terms of Service.







